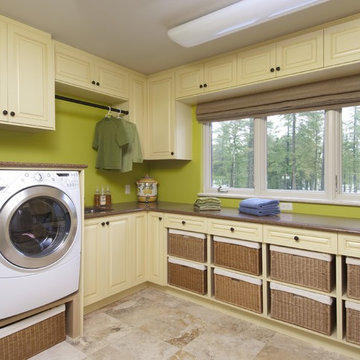Laundry Room Design Ideas with Green Walls
Refine by:
Budget
Sort by:Popular Today
61 - 80 of 975 photos
Item 1 of 2
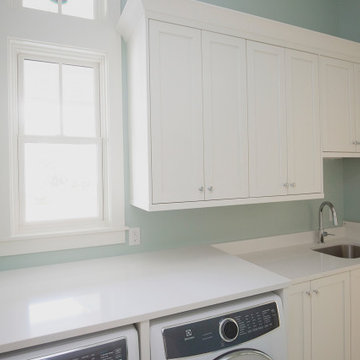
Project Number: M1182
Design/Manufacturer/Installer: Marquis Fine Cabinetry
Collection: Classico
Finishes: Frosty White
Features: Under Cabinet Lighting, Adjustable Legs/Soft Close (Standard)
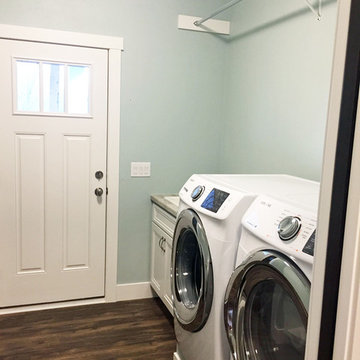
This laundry room has a side by side washer and dryer as well as a lot of counter space and above rack for hanging clothes.
This is an example of a mid-sized arts and crafts single-wall dedicated laundry room in Other with a drop-in sink, recessed-panel cabinets, white cabinets, green walls, dark hardwood floors and a side-by-side washer and dryer.
This is an example of a mid-sized arts and crafts single-wall dedicated laundry room in Other with a drop-in sink, recessed-panel cabinets, white cabinets, green walls, dark hardwood floors and a side-by-side washer and dryer.
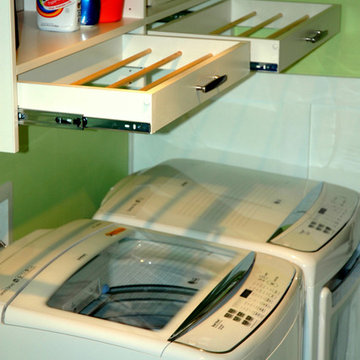
ThriveRVA Photography
Inspiration for a large contemporary single-wall dedicated laundry room in Richmond with flat-panel cabinets, white cabinets, green walls, linoleum floors and a side-by-side washer and dryer.
Inspiration for a large contemporary single-wall dedicated laundry room in Richmond with flat-panel cabinets, white cabinets, green walls, linoleum floors and a side-by-side washer and dryer.
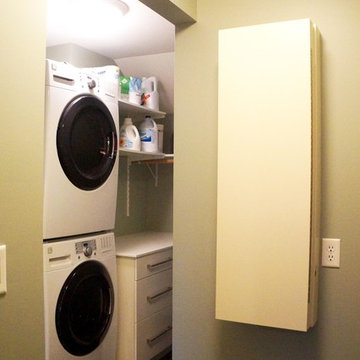
A small portion of the existing large Master Bedroom was utilized to create a master bath and this convenient second-floor laundry room. The cabinet on the wall holds an ironing board. Remodel of this historic home was completed by Meadowlark Design + Build of Ann Arbor, Michigan
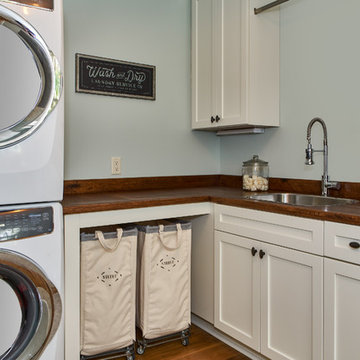
Inspiration for a large beach style l-shaped laundry room in Charleston with a drop-in sink, white cabinets, wood benchtops, medium hardwood floors, a stacked washer and dryer, brown floor, brown benchtop and green walls.
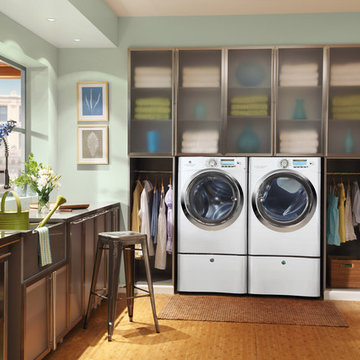
Open floor laundry room with floral accents and built-in shelving
Mid-sized transitional l-shaped utility room in New York with a farmhouse sink, glass-front cabinets, stainless steel cabinets, stainless steel benchtops, green walls, medium hardwood floors and a side-by-side washer and dryer.
Mid-sized transitional l-shaped utility room in New York with a farmhouse sink, glass-front cabinets, stainless steel cabinets, stainless steel benchtops, green walls, medium hardwood floors and a side-by-side washer and dryer.
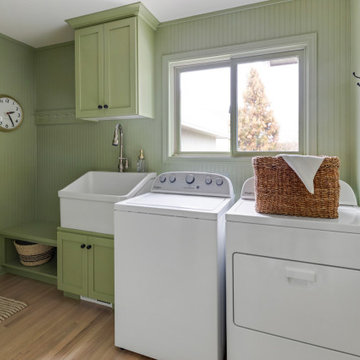
Design ideas for an expansive country galley dedicated laundry room in Other with a farmhouse sink, shaker cabinets, green cabinets, quartzite benchtops, green walls, light hardwood floors, a side-by-side washer and dryer and white benchtop.
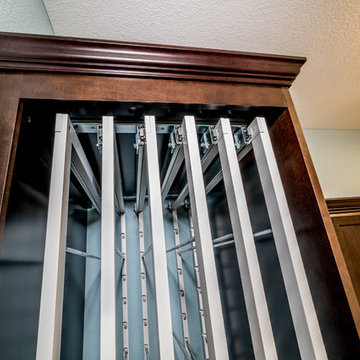
Inspiration for a mid-sized traditional galley utility room in Chicago with a farmhouse sink, recessed-panel cabinets, brown cabinets, green walls, ceramic floors, a concealed washer and dryer, brown floor and grey benchtop.
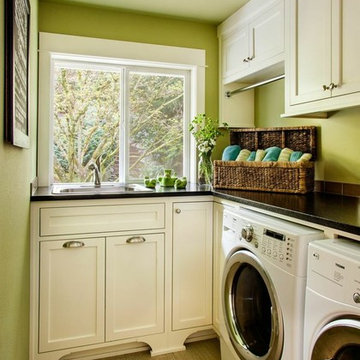
Brock Design Group cleaned up the previously cluttered and outdated laundry room by designing custom height cabinetry for storage and functionality. The bright, fun wall color contrasts the clean white cabinetry.
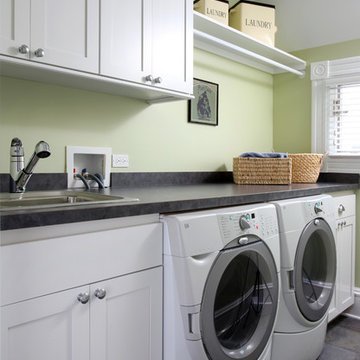
This second floor laundry room was part of a whole house renovation and addition completed by Normandy Remodeling. Award winning designer Vince Weber created this space for the homeowners in order to add convenience and functionality to their new addition.
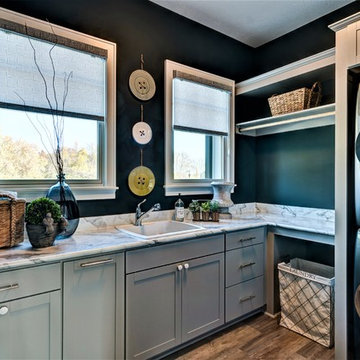
A calming palette of pastel hues, printed upholstery, soft rugs, and wood floors unite in this new construction home with transitional style interiors.
Project completed by Wendy Langston's Everything Home interior design firm, which serves Carmel, Zionsville, Fishers, Westfield, Noblesville, and Indianapolis.
For more about Everything Home, click here: https://everythinghomedesigns.com/
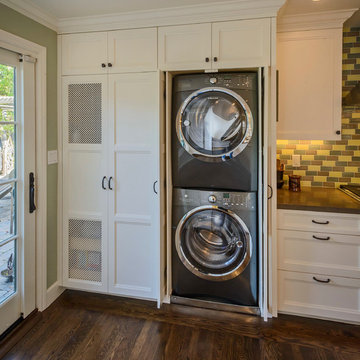
Washer, dryer, and drying rack with custom vent grills and retractable cabinet doors.
Design ideas for a modern u-shaped utility room in San Francisco with an undermount sink, shaker cabinets, white cabinets, quartz benchtops, medium hardwood floors, a stacked washer and dryer and green walls.
Design ideas for a modern u-shaped utility room in San Francisco with an undermount sink, shaker cabinets, white cabinets, quartz benchtops, medium hardwood floors, a stacked washer and dryer and green walls.
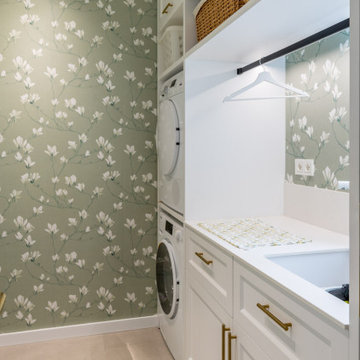
Lavadero independiente cerrado
Inspiration for a mid-sized mediterranean single-wall dedicated laundry room in Alicante-Costa Blanca with an undermount sink, raised-panel cabinets, white cabinets, quartz benchtops, green walls, porcelain floors, a stacked washer and dryer, grey floor, white benchtop and wallpaper.
Inspiration for a mid-sized mediterranean single-wall dedicated laundry room in Alicante-Costa Blanca with an undermount sink, raised-panel cabinets, white cabinets, quartz benchtops, green walls, porcelain floors, a stacked washer and dryer, grey floor, white benchtop and wallpaper.
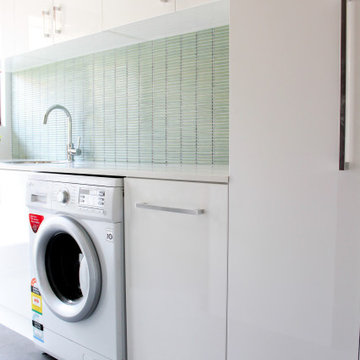
Applecross Laundry Renovation, Laundry Renovations Perth, Gloss White Laundry Renovation, Green Splashback, Broom Closet, Green Stack Bond, Mosaic Green Laundry Splashback
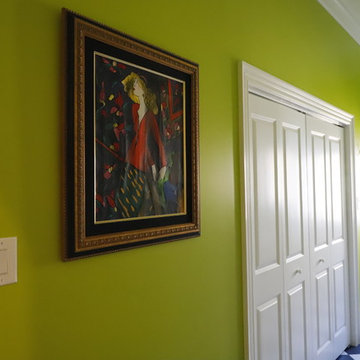
Who said a Laundry Room had to be dull and boring? This colorful laundry room is loaded with storage both in its custom cabinetry and also in its 3 large closets for winter/spring clothing. The black and white 20x20 floor tile gives a nod to retro and is topped off with apple green walls and an organic free-form backsplash tile! This room serves as a doggy mud-room, eating center and luxury doggy bathing spa area as well. The organic wall tile was designed for visual interest as well as for function. The tall and wide backsplash provides wall protection behind the doggy bathing station. The bath center is equipped with a multifunction hand-held faucet with a metal hose for ease while giving the dogs a bath. The shelf underneath the sink is a pull-out doggy eating station and the food is located in a pull-out trash bin.
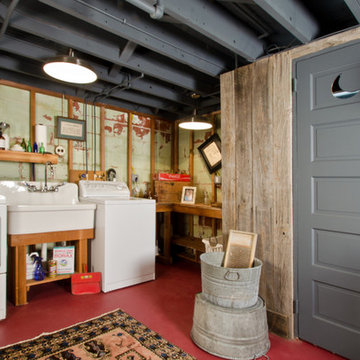
David Merrick
Inspiration for a mid-sized eclectic l-shaped utility room in DC Metro with a farmhouse sink, open cabinets, wood benchtops, green walls, concrete floors, a side-by-side washer and dryer and medium wood cabinets.
Inspiration for a mid-sized eclectic l-shaped utility room in DC Metro with a farmhouse sink, open cabinets, wood benchtops, green walls, concrete floors, a side-by-side washer and dryer and medium wood cabinets.
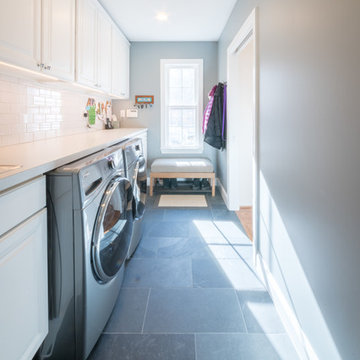
Mid-sized transitional single-wall dedicated laundry room in DC Metro with an undermount sink, raised-panel cabinets, white cabinets, laminate benchtops, green walls, ceramic floors, a side-by-side washer and dryer and black floor.
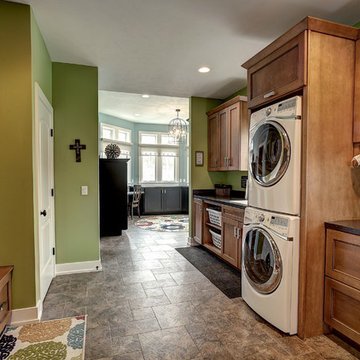
Photo of a large arts and crafts single-wall utility room in Grand Rapids with a drop-in sink, medium wood cabinets, solid surface benchtops, green walls, ceramic floors and a stacked washer and dryer.
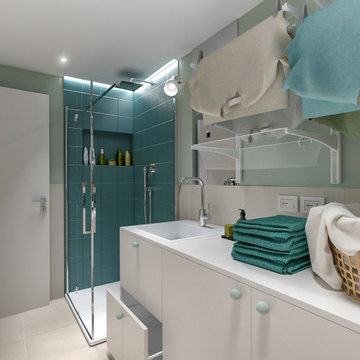
Lidesign
Small scandinavian single-wall utility room in Milan with a drop-in sink, flat-panel cabinets, white cabinets, laminate benchtops, beige splashback, porcelain splashback, green walls, porcelain floors, a side-by-side washer and dryer, beige floor, white benchtop and recessed.
Small scandinavian single-wall utility room in Milan with a drop-in sink, flat-panel cabinets, white cabinets, laminate benchtops, beige splashback, porcelain splashback, green walls, porcelain floors, a side-by-side washer and dryer, beige floor, white benchtop and recessed.
Laundry Room Design Ideas with Green Walls
4
