Laundry Room Design Ideas with Green Walls
Sort by:Popular Today
101 - 120 of 974 photos
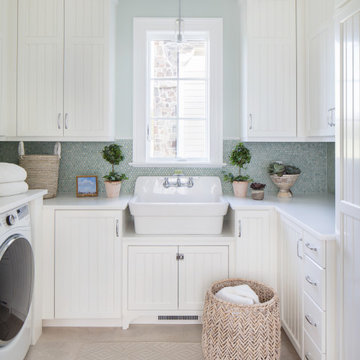
Inspiration for a mid-sized beach style u-shaped dedicated laundry room in Richmond with a farmhouse sink, beaded inset cabinets, white cabinets, quartzite benchtops, green walls, porcelain floors, a side-by-side washer and dryer and white benchtop.
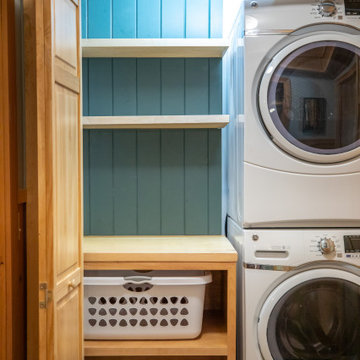
A high performance and sustainable mountain home. We fit a lot of function into a relatively small space when renovating the Entry/Mudroom and Laundry area.
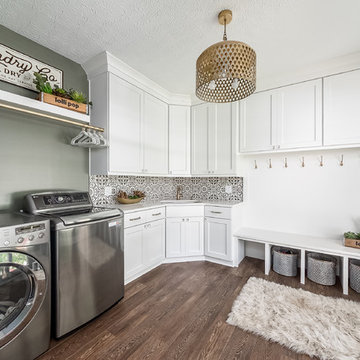
Design ideas for a transitional l-shaped utility room in Columbus with an undermount sink, shaker cabinets, white cabinets, green walls, dark hardwood floors, a side-by-side washer and dryer, brown floor and white benchtop.
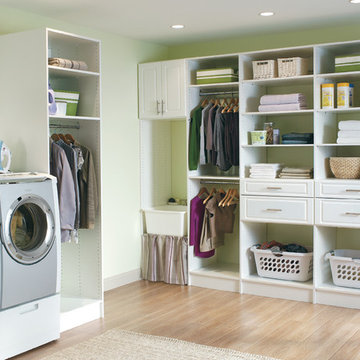
Design ideas for a mid-sized traditional l-shaped laundry room in Boston with open cabinets, white cabinets, solid surface benchtops, green walls, dark hardwood floors and a side-by-side washer and dryer.
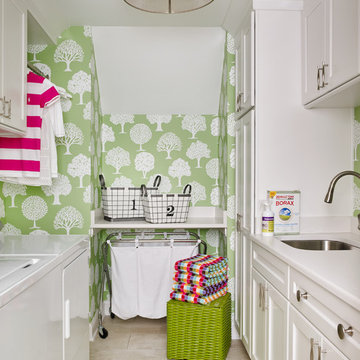
This laundry room was tight and non-functional. The door opened in and was quickly replaced with a pocket door. Space was taken from the attic behind this space to create the niche for the laundry sorter and a countertop for folding.
The tree wallpaper is Thibaut T35110 Russell Square in Green.
The countertop is Silestone by Cosentino - Yukon Leather.
The overhead light is from Shades of Light.
The green geometric indoor/outdoor rug is from Loloi Rugs.
The laundry sorter is from The Container Store.
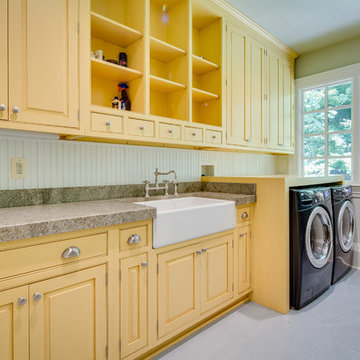
Maryland Photography, Inc.
This is an example of a large country single-wall dedicated laundry room in DC Metro with a farmhouse sink, granite benchtops, green walls, ceramic floors, a side-by-side washer and dryer, yellow cabinets, grey benchtop and beaded inset cabinets.
This is an example of a large country single-wall dedicated laundry room in DC Metro with a farmhouse sink, granite benchtops, green walls, ceramic floors, a side-by-side washer and dryer, yellow cabinets, grey benchtop and beaded inset cabinets.
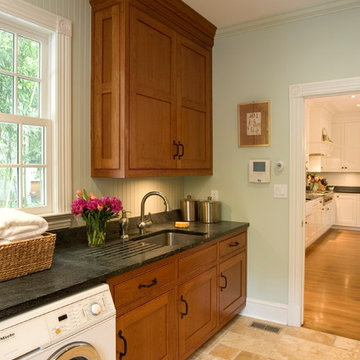
This spacious laundry room off the kitchen with black soapstone countertops and white bead board paneling also serves as a mudroom.
Design ideas for a large traditional utility room in Other with green walls, beige floor, an undermount sink, recessed-panel cabinets, medium wood cabinets, soapstone benchtops, limestone floors, a side-by-side washer and dryer and black benchtop.
Design ideas for a large traditional utility room in Other with green walls, beige floor, an undermount sink, recessed-panel cabinets, medium wood cabinets, soapstone benchtops, limestone floors, a side-by-side washer and dryer and black benchtop.
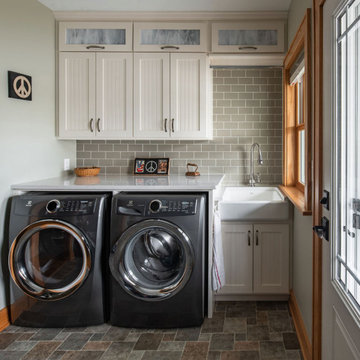
Photo of a mid-sized traditional single-wall dedicated laundry room in Columbus with a farmhouse sink, recessed-panel cabinets, white cabinets, quartz benchtops, green walls, vinyl floors, a side-by-side washer and dryer, multi-coloured floor and white benchtop.
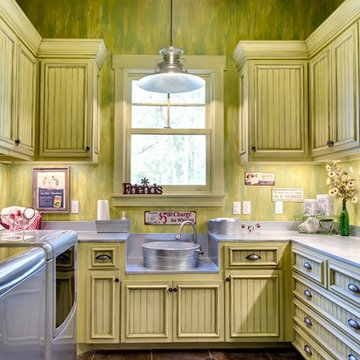
Utility Room,
photo by VJ Arizpe
Design ideas for a country laundry room in Houston with green walls, an utility sink and grey benchtop.
Design ideas for a country laundry room in Houston with green walls, an utility sink and grey benchtop.
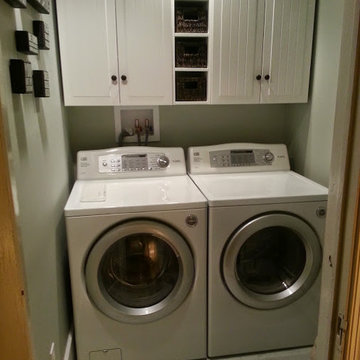
Small laundry room
Inspiration for a small eclectic single-wall dedicated laundry room in New York with raised-panel cabinets, white cabinets, green walls, ceramic floors and a side-by-side washer and dryer.
Inspiration for a small eclectic single-wall dedicated laundry room in New York with raised-panel cabinets, white cabinets, green walls, ceramic floors and a side-by-side washer and dryer.
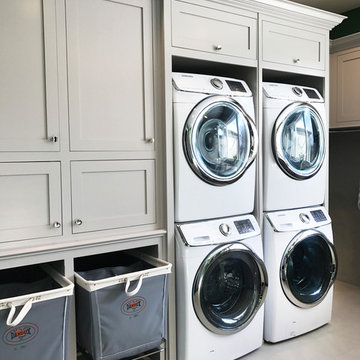
Photo of an expansive transitional u-shaped utility room in Other with green walls and a stacked washer and dryer.
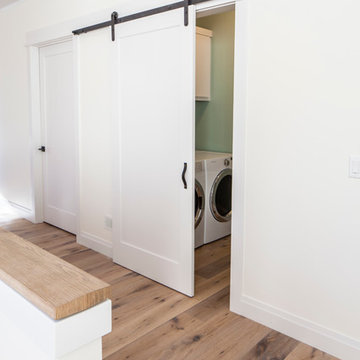
This is an example of a mid-sized modern single-wall laundry cupboard in Other with shaker cabinets, white cabinets, green walls, light hardwood floors and a side-by-side washer and dryer.

This laundry also acts as an entry airlock and mudroom. It is welcoming and has space to hide away mess if need be.
Photo of a small contemporary galley utility room in Other with a single-bowl sink, wood benchtops, green splashback, ceramic splashback, green walls, concrete floors, grey floor, wood and wood walls.
Photo of a small contemporary galley utility room in Other with a single-bowl sink, wood benchtops, green splashback, ceramic splashback, green walls, concrete floors, grey floor, wood and wood walls.

Delve into the vintage modern charm of our laundry room design from the Rocky Terrace project by Boxwood Avenue Interiors. Painted in a striking green hue, this space seamlessly combines vintage elements with contemporary functionality. A monochromatic color scheme, featuring Sherwin Williams' "Dried Thyme," bathes the room in a soothing, harmonious ambiance. Vintage-inspired plumbing fixtures and bridge faucets above a classic apron front sink add an intentional touch, while dark oil-rubbed bronze hardware complements timeless shaker cabinets. Beadboard backsplash and a peg rail break up the space beautifully, with a herringbone brick floor providing a classic twist. Carefully curated vintage decor pieces from the Mercantile and unexpected picture lights above artwork add sophistication, making this laundry room more than just utilitarian but a charming, functional space. Let it inspire your own design endeavors, whether a remodel, new build, or a design project that seeks the power of transformation
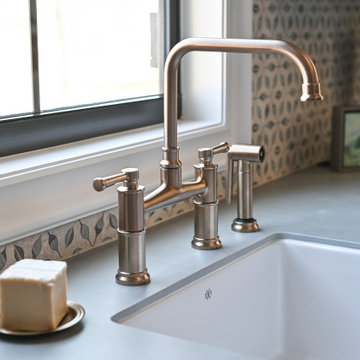
The laundry room is crafted with beauty and function in mind. Its custom cabinets, drying racks, and little sitting desk are dressed in a gorgeous sage green and accented with hints of brass.
Pretty mosaic backsplash from Stone Impressions give the room and antiqued, casual feel.
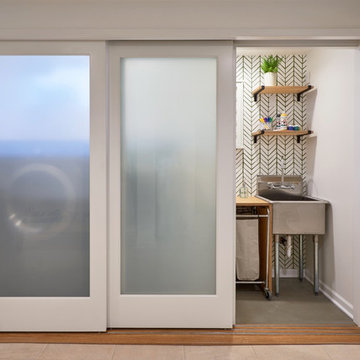
Jackson Design Build |
Photography: NW Architectural Photography
Design ideas for a mid-sized transitional single-wall laundry cupboard in Seattle with an utility sink, wood benchtops, green walls, concrete floors, a side-by-side washer and dryer and green floor.
Design ideas for a mid-sized transitional single-wall laundry cupboard in Seattle with an utility sink, wood benchtops, green walls, concrete floors, a side-by-side washer and dryer and green floor.
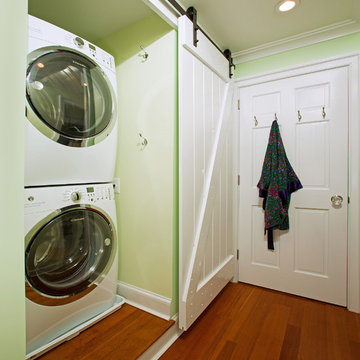
A sliding barn door conceals this washer and dryer when not in use. Its upstairs location keeps laundry on the same floor as the bedrooms.
Photographer Greg Hadley
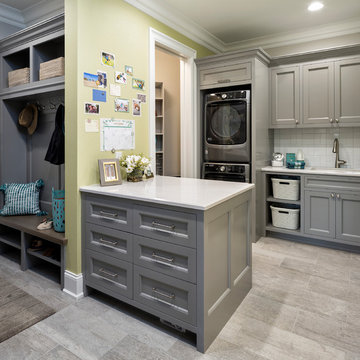
Builder: John Kraemer & Sons | Architecture: Sharratt Design | Landscaping: Yardscapes | Photography: Landmark Photography
This is an example of a large traditional galley utility room in Minneapolis with an undermount sink, recessed-panel cabinets, grey cabinets, marble benchtops, porcelain floors, a stacked washer and dryer, beige floor and green walls.
This is an example of a large traditional galley utility room in Minneapolis with an undermount sink, recessed-panel cabinets, grey cabinets, marble benchtops, porcelain floors, a stacked washer and dryer, beige floor and green walls.
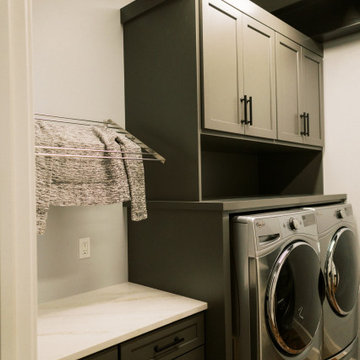
This remodel transformed two condos into one, overcoming access challenges. We designed the space for a seamless transition, adding function with a laundry room, powder room, bar, and entertaining space.
This elegant laundry room features ample storage, a folding table, and sophisticated gray and white tones, ensuring a functional yet stylish design with a focus on practicality.
---Project by Wiles Design Group. Their Cedar Rapids-based design studio serves the entire Midwest, including Iowa City, Dubuque, Davenport, and Waterloo, as well as North Missouri and St. Louis.
For more about Wiles Design Group, see here: https://wilesdesigngroup.com/
To learn more about this project, see here: https://wilesdesigngroup.com/cedar-rapids-condo-remodel
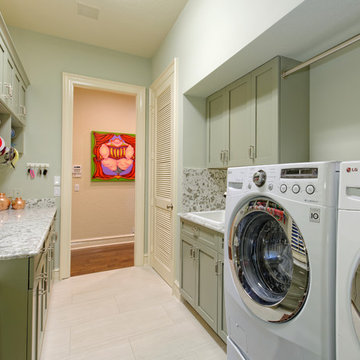
Pedestal mounted laundry machines, ample folding space, and a long hanging rod make laundry a pleasure in this home.
Photo by Scot Trueblood
Design ideas for a small beach style galley utility room in Miami with a drop-in sink, shaker cabinets, green cabinets, quartz benchtops, green walls, ceramic floors and a side-by-side washer and dryer.
Design ideas for a small beach style galley utility room in Miami with a drop-in sink, shaker cabinets, green cabinets, quartz benchtops, green walls, ceramic floors and a side-by-side washer and dryer.
Laundry Room Design Ideas with Green Walls
6