Laundry Room Design Ideas with Green Walls
Refine by:
Budget
Sort by:Popular Today
1 - 20 of 38 photos
Item 1 of 3
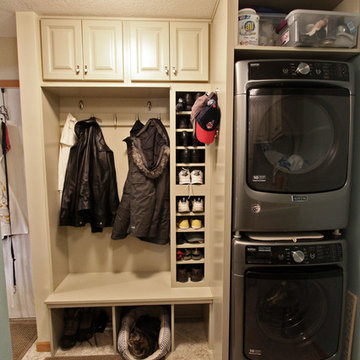
This laundry / mud room was created with optimal storage using Waypoint 604S standard overlay cabinets in Painted Cashmere color with a raised panel door. The countertop is Wilsonart in color Betty. A Blanco Silgranit single bowl top mount sink with an Elkay Pursuit Flexible Spout faucet was also installed.
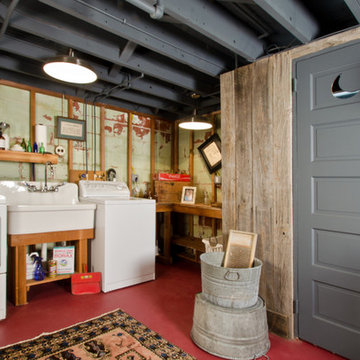
David Merrick
Inspiration for a mid-sized eclectic l-shaped utility room in DC Metro with a farmhouse sink, open cabinets, wood benchtops, green walls, concrete floors, a side-by-side washer and dryer and medium wood cabinets.
Inspiration for a mid-sized eclectic l-shaped utility room in DC Metro with a farmhouse sink, open cabinets, wood benchtops, green walls, concrete floors, a side-by-side washer and dryer and medium wood cabinets.

This laundry also acts as an entry airlock and mudroom. It is welcoming and has space to hide away mess if need be.
Photo of a small contemporary galley utility room in Other with a single-bowl sink, wood benchtops, green splashback, ceramic splashback, green walls, concrete floors, grey floor, wood and wood walls.
Photo of a small contemporary galley utility room in Other with a single-bowl sink, wood benchtops, green splashback, ceramic splashback, green walls, concrete floors, grey floor, wood and wood walls.

Giving all other items in the laundry area a designated home left this homeowner a great place to fold laundry. Don't you love the folding tray that came with their washer and dryer? Room Redefined decluttered the space, and did a lot of space planning to make sure it had good flow for all of the functions. Intentional use of organization products, including shelf-dividers, shelf-labels, colorful bins, wall organization to take advantage of vertical space, and cubby storage maximize functionality. We supported the process through removal of unwanted items, product sourcing and installation. We continue to work with this family to maintain the space as their needs change over time. Working with a professional organizer for your home organization projects ensures a great outcome and removes the stress!
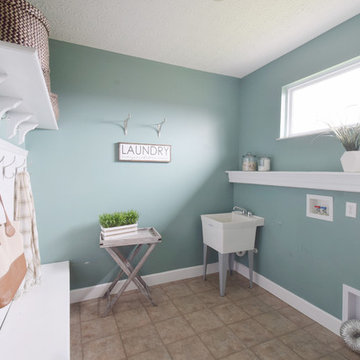
Staging and photo by StageHouse Design
Photo of a large country galley utility room in Cincinnati with an utility sink, wood benchtops, green walls, laminate floors, a side-by-side washer and dryer, beige floor and white benchtop.
Photo of a large country galley utility room in Cincinnati with an utility sink, wood benchtops, green walls, laminate floors, a side-by-side washer and dryer, beige floor and white benchtop.
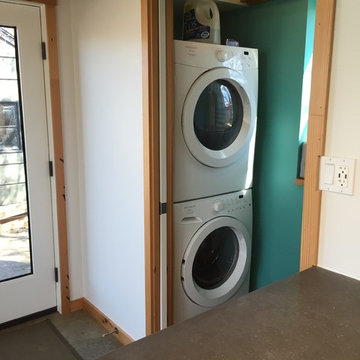
A stackable washer dryer located behind a sliding obscured glass door.
Photo of a small modern galley laundry cupboard in Portland with green walls, concrete floors and a stacked washer and dryer.
Photo of a small modern galley laundry cupboard in Portland with green walls, concrete floors and a stacked washer and dryer.

Don't throw away perfectly good cabinets if you can use them elsewhere~
Small transitional laundry room in Omaha with raised-panel cabinets, medium wood cabinets, quartz benchtops, green walls, vinyl floors, a side-by-side washer and dryer, brown floor, black benchtop and coffered.
Small transitional laundry room in Omaha with raised-panel cabinets, medium wood cabinets, quartz benchtops, green walls, vinyl floors, a side-by-side washer and dryer, brown floor, black benchtop and coffered.
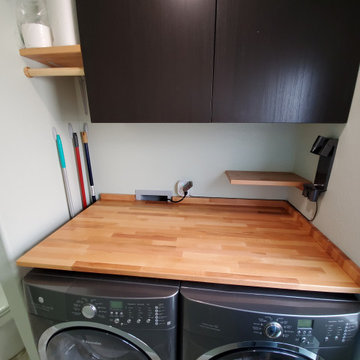
The vanity top and the washer/dryer counter are both made from an IKEA butcher block table top that I was able to cut into the custom sizes for the space. I learned alot about polyurethane and felt a little like the Karate Kid, poly on, sand off, poly on, sand off. The counter does have a leg on the front left for support.
This arrangement allowed for a small hangar bar and 4" space to keep brooms, swifter, and even a small step stool to reach the upper most cabinet space. Not saying I'm short, but I will admint that I could use a little vertical help sometimes, but I am not short.
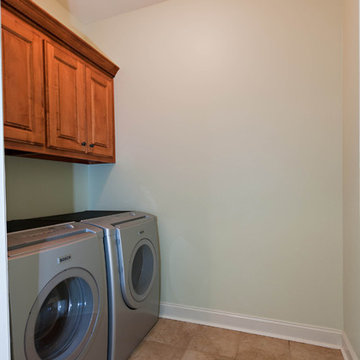
www.KatieLynnHall.com
Mid-sized transitional single-wall dedicated laundry room in Other with raised-panel cabinets, medium wood cabinets, green walls, ceramic floors and a side-by-side washer and dryer.
Mid-sized transitional single-wall dedicated laundry room in Other with raised-panel cabinets, medium wood cabinets, green walls, ceramic floors and a side-by-side washer and dryer.
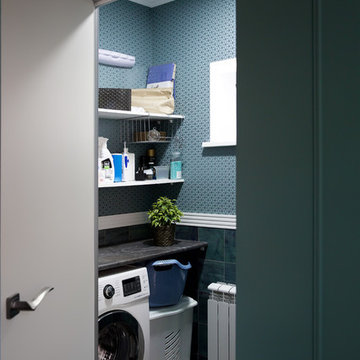
Черныш Оксана дизайнер
Design ideas for a small u-shaped laundry cupboard in Other with laminate benchtops, green walls, porcelain floors, grey floor and grey benchtop.
Design ideas for a small u-shaped laundry cupboard in Other with laminate benchtops, green walls, porcelain floors, grey floor and grey benchtop.
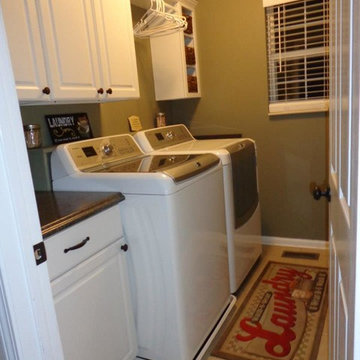
Photo of a small transitional single-wall dedicated laundry room in Other with raised-panel cabinets, white cabinets, laminate benchtops, green walls, porcelain floors, a side-by-side washer and dryer, grey floor and black benchtop.
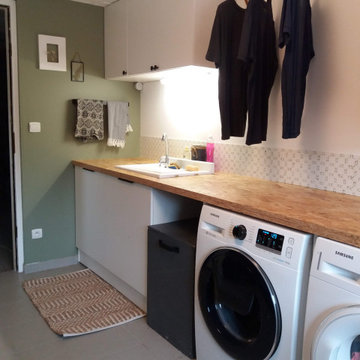
Agencement totale d'une pièce d'un garage en une buanderie claire et épurée afin de laisser place à l'ergonomie nécessaire pour ce genre de pièce.
Petit budget respecté avec quelques idées de détournement.
Mise en couleur dans une ambiance scandinave, blanc bois clair et vert de gris.
Projet JL Décorr by Jeanne Pezeril
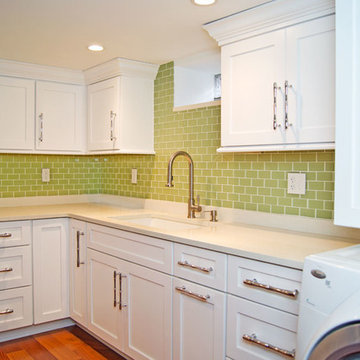
Photo of a small modern dedicated laundry room in Atlanta with recessed-panel cabinets, white cabinets, green walls, medium hardwood floors and a side-by-side washer and dryer.
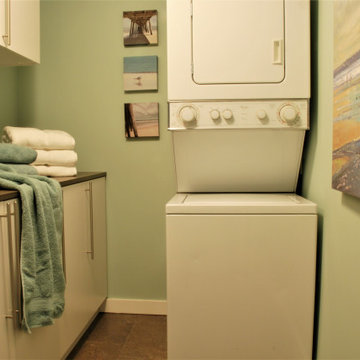
Photo of a small transitional galley dedicated laundry room in Vancouver with flat-panel cabinets, green walls, porcelain floors, a stacked washer and dryer and brown floor.
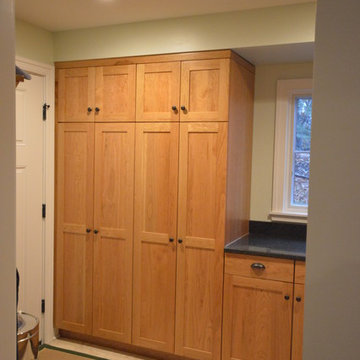
The storage locker-style cabinets are ideal for coats and boots or as a utility closet for cleaning items.
Design ideas for a mid-sized arts and crafts u-shaped utility room in Detroit with recessed-panel cabinets, light wood cabinets, granite benchtops, green walls and ceramic floors.
Design ideas for a mid-sized arts and crafts u-shaped utility room in Detroit with recessed-panel cabinets, light wood cabinets, granite benchtops, green walls and ceramic floors.
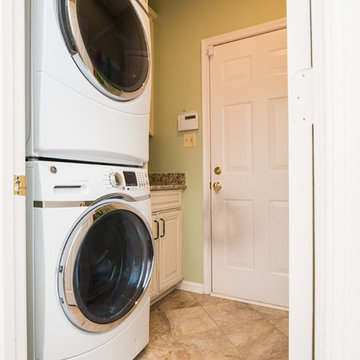
Laundry room renovation with flooring change, cabinets and countertops.
Design ideas for a small traditional single-wall utility room in DC Metro with raised-panel cabinets, distressed cabinets, granite benchtops, green walls, porcelain floors, a stacked washer and dryer and an undermount sink.
Design ideas for a small traditional single-wall utility room in DC Metro with raised-panel cabinets, distressed cabinets, granite benchtops, green walls, porcelain floors, a stacked washer and dryer and an undermount sink.
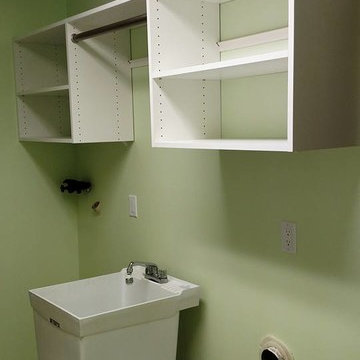
Raised panel doors above washer/dryer.
Inspiration for a mid-sized modern single-wall dedicated laundry room in Other with an utility sink, flat-panel cabinets, white cabinets, green walls and a side-by-side washer and dryer.
Inspiration for a mid-sized modern single-wall dedicated laundry room in Other with an utility sink, flat-panel cabinets, white cabinets, green walls and a side-by-side washer and dryer.
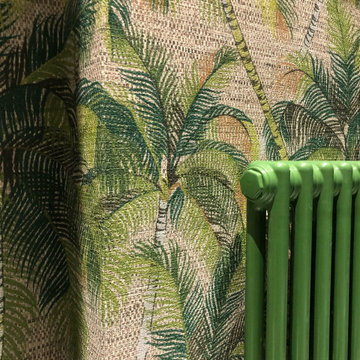
Small traditional u-shaped utility room in London with green walls and wallpaper.
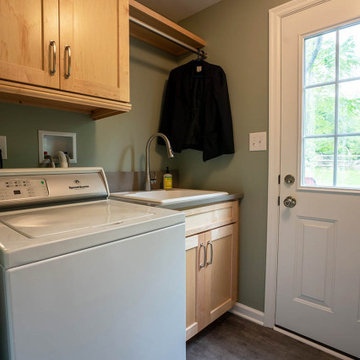
In the laundry room, we removed a wing wall and exchanged the hinged door for a pocket door, alleviating congestion and making the space feel much more open. New cabinets were installed for plenty of storage, and a countertop beside the dryer is the perfect landing space for folding clothes or resting a laundry basket.
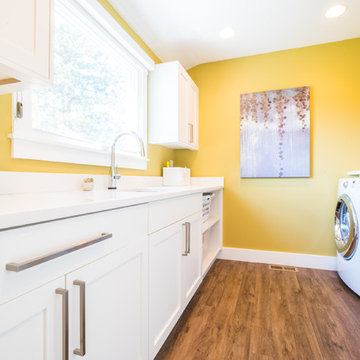
Alex Bowman
Design ideas for a mid-sized transitional galley dedicated laundry room in Denver with an undermount sink, shaker cabinets, white cabinets, quartz benchtops, green walls, medium hardwood floors and a side-by-side washer and dryer.
Design ideas for a mid-sized transitional galley dedicated laundry room in Denver with an undermount sink, shaker cabinets, white cabinets, quartz benchtops, green walls, medium hardwood floors and a side-by-side washer and dryer.
Laundry Room Design Ideas with Green Walls
1