Laundry Room Design Ideas with a Concealed Washer and Dryer and Grey Benchtop
Refine by:
Budget
Sort by:Popular Today
1 - 20 of 77 photos
Item 1 of 3
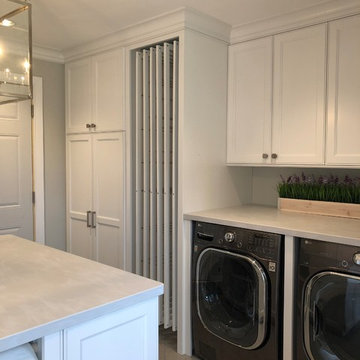
Photo of a mid-sized transitional galley utility room in Milwaukee with a farmhouse sink, recessed-panel cabinets, white cabinets, grey walls, ceramic floors, a concealed washer and dryer, brown floor and grey benchtop.
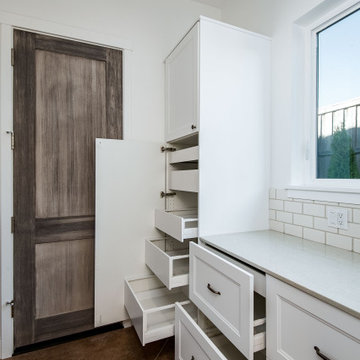
Custom Built home designed to fit on an undesirable lot provided a great opportunity to think outside of the box with creating a large open concept living space with a kitchen, dining room, living room, and sitting area. This space has extra high ceilings with concrete radiant heat flooring and custom IKEA cabinetry throughout. The master suite sits tucked away on one side of the house while the other bedrooms are upstairs with a large flex space, great for a kids play area!
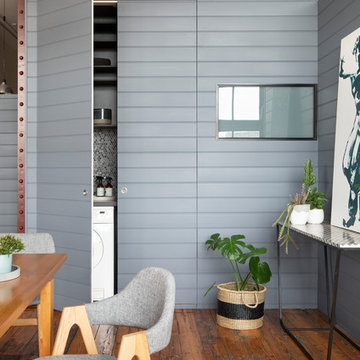
Contemporary warehouse apartment in Collingwood.
Photography by Shania Shegedyn
Small contemporary single-wall dedicated laundry room in Melbourne with a single-bowl sink, flat-panel cabinets, grey cabinets, quartz benchtops, grey walls, medium hardwood floors, a concealed washer and dryer, brown floor and grey benchtop.
Small contemporary single-wall dedicated laundry room in Melbourne with a single-bowl sink, flat-panel cabinets, grey cabinets, quartz benchtops, grey walls, medium hardwood floors, a concealed washer and dryer, brown floor and grey benchtop.
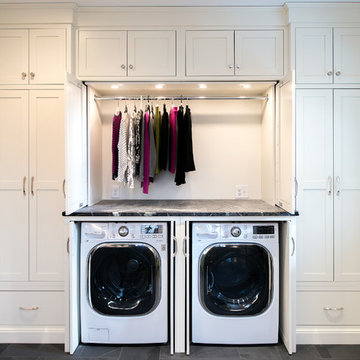
Large transitional single-wall laundry room in Other with shaker cabinets, white cabinets, soapstone benchtops, slate floors, a concealed washer and dryer, grey benchtop and grey walls.

Laundry Room
Large contemporary utility room in Sacramento with a single-bowl sink, brown cabinets, concrete benchtops, white walls, medium hardwood floors, a concealed washer and dryer, brown floor and grey benchtop.
Large contemporary utility room in Sacramento with a single-bowl sink, brown cabinets, concrete benchtops, white walls, medium hardwood floors, a concealed washer and dryer, brown floor and grey benchtop.
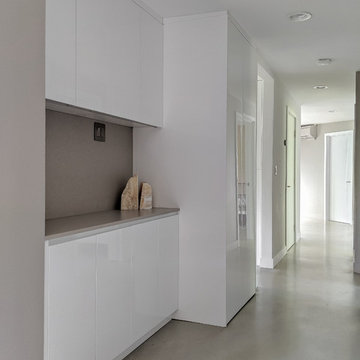
Design ideas for a contemporary laundry room in Seattle with flat-panel cabinets, white cabinets, a concealed washer and dryer and grey benchtop.
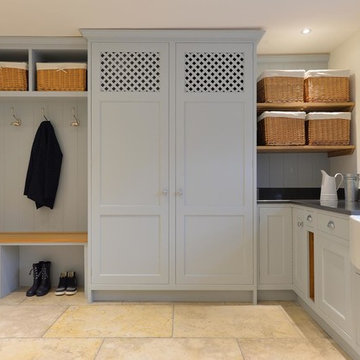
Damian James Bramley, DJB Photography
Inspiration for a large traditional l-shaped laundry room in Other with a farmhouse sink, limestone floors, shaker cabinets, grey cabinets, white walls, a concealed washer and dryer and grey benchtop.
Inspiration for a large traditional l-shaped laundry room in Other with a farmhouse sink, limestone floors, shaker cabinets, grey cabinets, white walls, a concealed washer and dryer and grey benchtop.
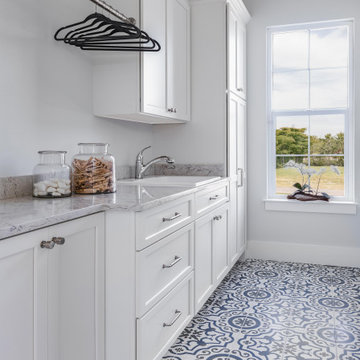
The Laundry Room in Camlin Custom Homes Courageous Model Home at Redfish Cove is stunning. Expansive ceilings, large windows for lots of natural light. Tons of cabinets provide great storage. The Natural stone countertops are beautiful and provide room to fold clothes. A large laundry sink and clothes bar for hanging garments to dry. The decorative ceramic tile floor gives this laundry room extra character.
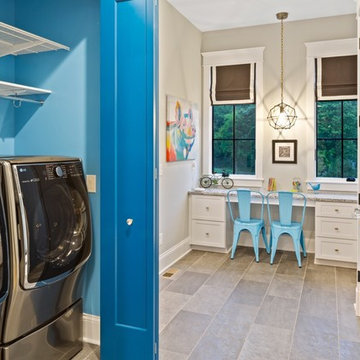
Greg Grupenhof
Mid-sized transitional galley laundry cupboard in Cincinnati with shaker cabinets, white cabinets, laminate benchtops, blue walls, vinyl floors, a concealed washer and dryer, grey benchtop and grey floor.
Mid-sized transitional galley laundry cupboard in Cincinnati with shaker cabinets, white cabinets, laminate benchtops, blue walls, vinyl floors, a concealed washer and dryer, grey benchtop and grey floor.
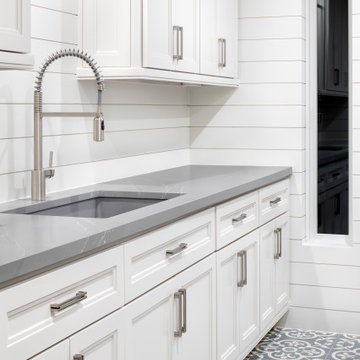
Mid-sized country single-wall dedicated laundry room in Austin with an undermount sink, recessed-panel cabinets, white cabinets, white walls, ceramic floors, a concealed washer and dryer, grey floor, grey benchtop and quartz benchtops.

What we have here is an expansive space perfect for a family of 5. Located in the beautiful village of Tewin, Hertfordshire, this beautiful home had a full renovation from the floor up.
The clients had a vision of creating a spacious, open-plan contemporary kitchen which would be entertaining central and big enough for their family of 5. They booked a showroom appointment and spoke with Alina, one of our expert kitchen designers.
Alina quickly translated the couple’s ideas, taking into consideration the new layout and personal specifications, which in the couple’s own words “Alina nailed the design”. Our Handleless Flat Slab design was selected by the couple with made-to-measure cabinetry that made full use of the room’s ceiling height. All cabinets were hand-painted in Pitch Black by Farrow & Ball and slatted real wood oak veneer cladding with a Pitch Black backdrop was dotted around the design.
All the elements from the range of Neff appliances to décor, blended harmoniously, with no one material or texture standing out and feeling disconnected. The overall effect is that of a contemporary kitchen with lots of light and colour. We are seeing lots more wood being incorporated into the modern home today.
Other features include a breakfast pantry with additional drawers for cereal and a tall single-door pantry, complete with internal drawers and a spice rack. The kitchen island sits in the middle with an L-shape kitchen layout surrounding it.
We also flowed the same design through to the utility.
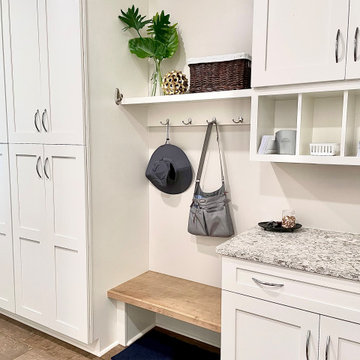
This custom built home was designed for a couple who were nearly retirement and caring for an elderly parent who required the use of a wheel chair. All of the spaces were designed with handicap accessibility, universal design, living-in-place and aging-in-place concepts in mind. The kitchen has both standing and seated prep areas, recessed knee space at the cooktop and bathroom sinks, raised washer and dryer, ergonomically placed appliances, wall oven, hidden microwave, wide openings and doors, easy maneuvering space and a perfect blend of private and public areas.
The Transitional design style blends modern and traditional elements in a balanced and pleasing way. An abundance of natural light supported by well designed artificial light sources keeps the home safe, pleasant and inviting.
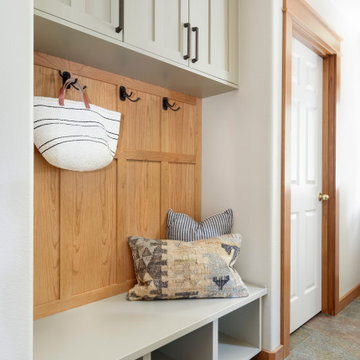
This is an example of a mid-sized country single-wall utility room in Portland with shaker cabinets, white splashback, ceramic splashback, slate floors, multi-coloured floor, grey cabinets, wood benchtops, beige walls, a concealed washer and dryer and grey benchtop.
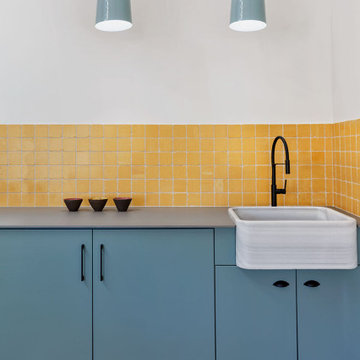
La zona de lavadero, con su lavadora y secadora, está perfectamente integrada en el espacio con unos muebles diseñados y lacados a medida. La clienta es una enamorada de los detalles vintage y encargamos para tal efecto una pila de mármol macael para integrarlo sobre una encimera de porcelánico de una pieza. Enmarcando el conjunto, instalamos unos azulejos rústicos en color mostaza.
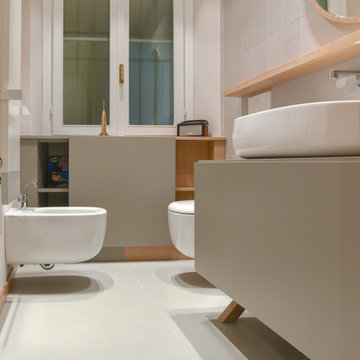
Piccolo bagno lavanderia con arredamento realizzato su misura
Design ideas for a small contemporary laundry room in Milan with light wood cabinets, laminate benchtops, white walls, porcelain floors, a concealed washer and dryer, grey floor and grey benchtop.
Design ideas for a small contemporary laundry room in Milan with light wood cabinets, laminate benchtops, white walls, porcelain floors, a concealed washer and dryer, grey floor and grey benchtop.
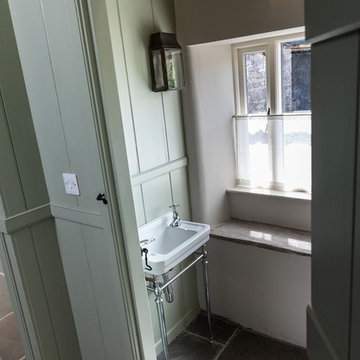
A lovingly restored Georgian farmhouse in the heart of the Lake District.
Our shared aim was to deliver an authentic restoration with high quality interiors, and ingrained sustainable design principles using renewable energy.
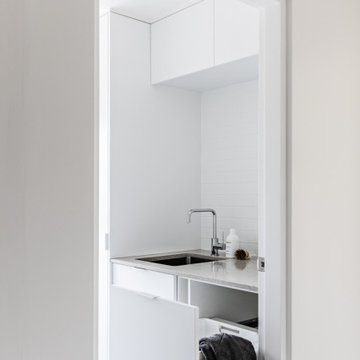
Design ideas for a small contemporary single-wall dedicated laundry room in Sydney with an undermount sink, white cabinets, quartz benchtops, white walls, ceramic floors, a concealed washer and dryer, grey floor and grey benchtop.
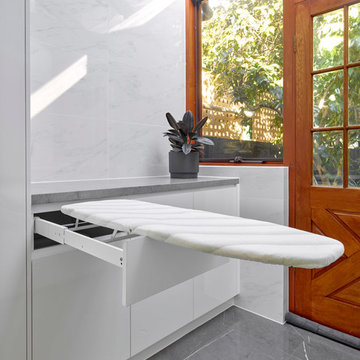
Phil Handforth Architectural Photography
This is an example of a mid-sized modern galley dedicated laundry room in Other with a drop-in sink, flat-panel cabinets, white cabinets, quartz benchtops, white walls, porcelain floors, a concealed washer and dryer, grey floor and grey benchtop.
This is an example of a mid-sized modern galley dedicated laundry room in Other with a drop-in sink, flat-panel cabinets, white cabinets, quartz benchtops, white walls, porcelain floors, a concealed washer and dryer, grey floor and grey benchtop.
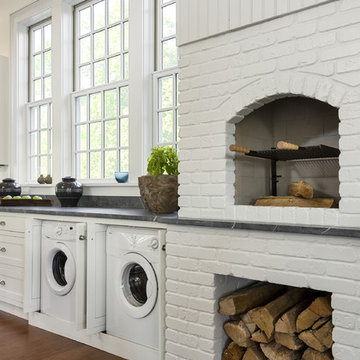
Rob Karosis
This is an example of a country single-wall laundry room in New York with shaker cabinets, white cabinets, white walls, dark hardwood floors, grey benchtop and a concealed washer and dryer.
This is an example of a country single-wall laundry room in New York with shaker cabinets, white cabinets, white walls, dark hardwood floors, grey benchtop and a concealed washer and dryer.

Mud Room with dark gray bench and charging station. Barn door with an X to close to keep messes behind close doors.
Mid-sized traditional single-wall utility room in San Francisco with shaker cabinets, grey cabinets, wood benchtops, grey splashback, timber splashback, grey walls, light hardwood floors, a concealed washer and dryer, grey floor and grey benchtop.
Mid-sized traditional single-wall utility room in San Francisco with shaker cabinets, grey cabinets, wood benchtops, grey splashback, timber splashback, grey walls, light hardwood floors, a concealed washer and dryer, grey floor and grey benchtop.
Laundry Room Design Ideas with a Concealed Washer and Dryer and Grey Benchtop
1