Laundry Room Design Ideas with Beige Walls and Grey Benchtop
Refine by:
Budget
Sort by:Popular Today
1 - 20 of 311 photos

Design ideas for a large transitional l-shaped dedicated laundry room in Salt Lake City with an undermount sink, recessed-panel cabinets, blue cabinets, quartz benchtops, white splashback, porcelain splashback, beige walls, porcelain floors, a side-by-side washer and dryer, multi-coloured floor and grey benchtop.
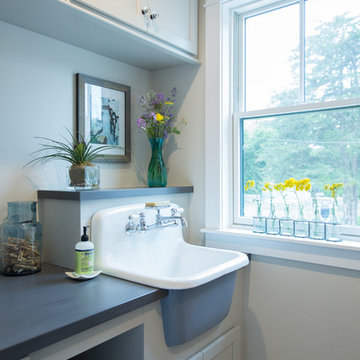
Matt Francis Photos
Photo of a beach style galley dedicated laundry room in Boston with a farmhouse sink, shaker cabinets, white cabinets, solid surface benchtops, beige walls, ceramic floors, a side-by-side washer and dryer, multi-coloured floor and grey benchtop.
Photo of a beach style galley dedicated laundry room in Boston with a farmhouse sink, shaker cabinets, white cabinets, solid surface benchtops, beige walls, ceramic floors, a side-by-side washer and dryer, multi-coloured floor and grey benchtop.
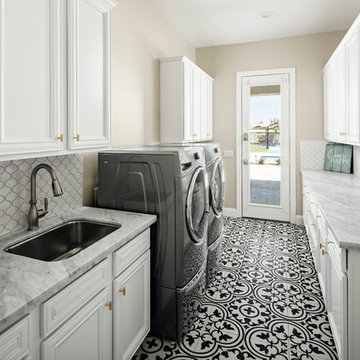
Laundry room with concrete flooring and decorative marble backsplash. White cabinets and gray quartz counters
Design ideas for a mid-sized transitional galley dedicated laundry room in Phoenix with an undermount sink, white cabinets, quartz benchtops, beige walls, ceramic floors, a side-by-side washer and dryer, black floor, grey benchtop and recessed-panel cabinets.
Design ideas for a mid-sized transitional galley dedicated laundry room in Phoenix with an undermount sink, white cabinets, quartz benchtops, beige walls, ceramic floors, a side-by-side washer and dryer, black floor, grey benchtop and recessed-panel cabinets.
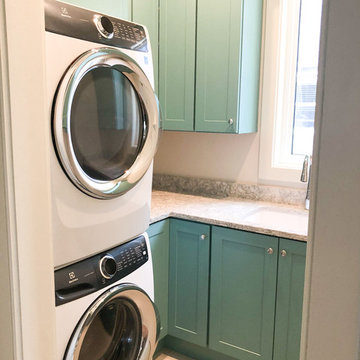
This is an example of a mid-sized traditional galley dedicated laundry room in Tampa with an undermount sink, shaker cabinets, blue cabinets, marble benchtops, beige walls, ceramic floors, a stacked washer and dryer, beige floor and grey benchtop.
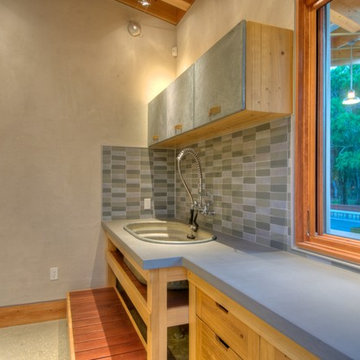
Butler's Pantry. Mud room. Dog room with concrete tops, galvanized doors. Cypress cabinets. Horse feeding trough for dog washing. Concrete floors. LEED Platinum home. Photos by Matt McCorteney.

This is a hidden cat feeding and liter box area in the cabinetry of the laundry room. This is an excellent way to contain the smell and mess of a cat.
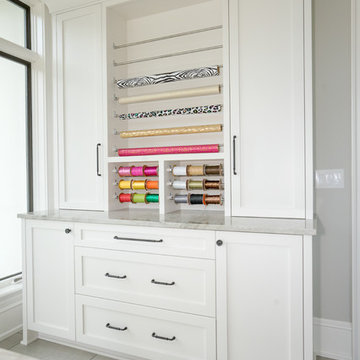
Laundry/craft room.
This is an example of a transitional utility room in Other with an undermount sink, shaker cabinets, white cabinets, marble benchtops, beige walls, ceramic floors, a side-by-side washer and dryer, grey floor and grey benchtop.
This is an example of a transitional utility room in Other with an undermount sink, shaker cabinets, white cabinets, marble benchtops, beige walls, ceramic floors, a side-by-side washer and dryer, grey floor and grey benchtop.
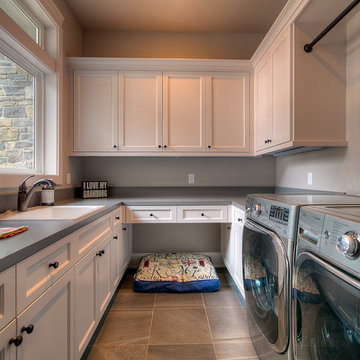
Design ideas for a large country galley dedicated laundry room in Portland with a drop-in sink, shaker cabinets, white cabinets, quartz benchtops, beige walls, a side-by-side washer and dryer, grey floor, porcelain floors and grey benchtop.
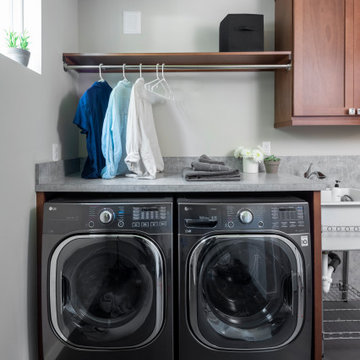
Simple laundry room with storage and functionality
Design ideas for a small transitional single-wall dedicated laundry room in Seattle with an utility sink, shaker cabinets, medium wood cabinets, laminate benchtops, beige walls, concrete floors, a side-by-side washer and dryer, grey floor and grey benchtop.
Design ideas for a small transitional single-wall dedicated laundry room in Seattle with an utility sink, shaker cabinets, medium wood cabinets, laminate benchtops, beige walls, concrete floors, a side-by-side washer and dryer, grey floor and grey benchtop.
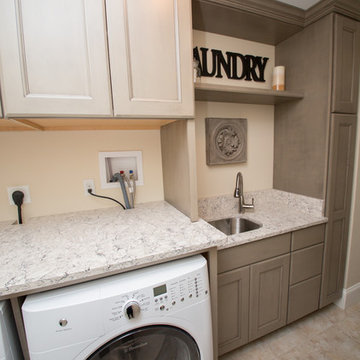
Decora Cabinetry, Maple Roslyn Door Style in the Angora finish. The countertops are Viatera “Aria” with eased edge.
Designer: Dave Mauricio
Photo Credit: Nicola Richard
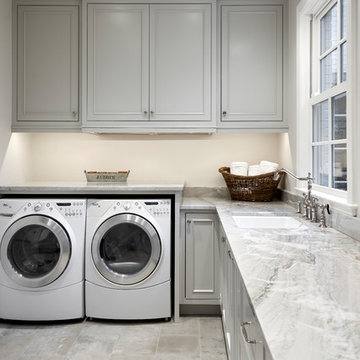
Design ideas for a large midcentury l-shaped dedicated laundry room in Nashville with an undermount sink, shaker cabinets, grey cabinets, granite benchtops, beige walls, porcelain floors, a side-by-side washer and dryer, grey floor and grey benchtop.

This transitional laundry room design features white cabinets by Starmark Cabinetry, subway tile and wood floors.
This is an example of a mid-sized traditional u-shaped dedicated laundry room in San Francisco with an undermount sink, recessed-panel cabinets, white cabinets, quartz benchtops, white splashback, subway tile splashback, beige walls, medium hardwood floors, a side-by-side washer and dryer, beige floor and grey benchtop.
This is an example of a mid-sized traditional u-shaped dedicated laundry room in San Francisco with an undermount sink, recessed-panel cabinets, white cabinets, quartz benchtops, white splashback, subway tile splashback, beige walls, medium hardwood floors, a side-by-side washer and dryer, beige floor and grey benchtop.
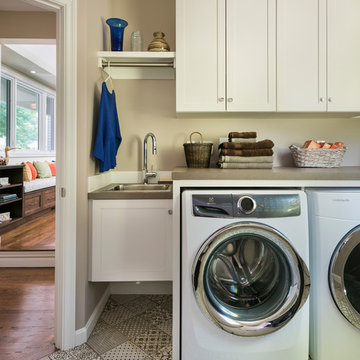
Inspiration for a small transitional single-wall dedicated laundry room in Boston with a drop-in sink, shaker cabinets, white cabinets, quartz benchtops, beige walls, a side-by-side washer and dryer, multi-coloured floor and grey benchtop.

A contemporary holiday home located on Victoria's Mornington Peninsula featuring rammed earth walls, timber lined ceilings and flagstone floors. This home incorporates strong, natural elements and the joinery throughout features custom, stained oak timber cabinetry and natural limestone benchtops. With a nod to the mid century modern era and a balance of natural, warm elements this home displays a uniquely Australian design style. This home is a cocoon like sanctuary for rejuvenation and relaxation with all the modern conveniences one could wish for thoughtfully integrated.
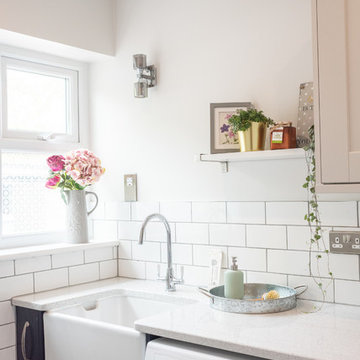
Teresa C Photography
Design ideas for a small country galley utility room in Other with a farmhouse sink, shaker cabinets, blue cabinets, beige walls, ceramic floors, a side-by-side washer and dryer, blue floor and grey benchtop.
Design ideas for a small country galley utility room in Other with a farmhouse sink, shaker cabinets, blue cabinets, beige walls, ceramic floors, a side-by-side washer and dryer, blue floor and grey benchtop.
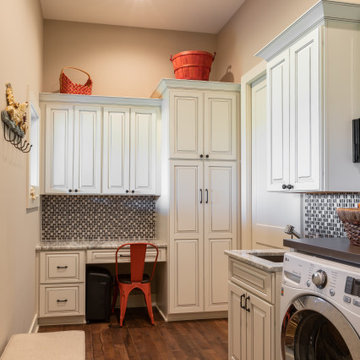
This is an example of a large country l-shaped dedicated laundry room in Omaha with an undermount sink, raised-panel cabinets, white cabinets, granite benchtops, beige walls, dark hardwood floors, a side-by-side washer and dryer, brown floor and grey benchtop.
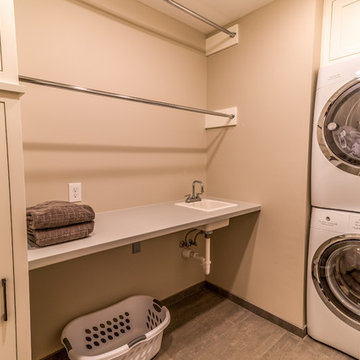
No strangers to remodeling, the new owners of this St. Paul tudor knew they could update this decrepit 1920 duplex into a single-family forever home.
A list of desired amenities was a catalyst for turning a bedroom into a large mudroom, an open kitchen space where their large family can gather, an additional exterior door for direct access to a patio, two home offices, an additional laundry room central to bedrooms, and a large master bathroom. To best understand the complexity of the floor plan changes, see the construction documents.
As for the aesthetic, this was inspired by a deep appreciation for the durability, colors, textures and simplicity of Norwegian design. The home’s light paint colors set a positive tone. An abundance of tile creates character. New lighting reflecting the home’s original design is mixed with simplistic modern lighting. To pay homage to the original character several light fixtures were reused, wallpaper was repurposed at a ceiling, the chimney was exposed, and a new coffered ceiling was created.
Overall, this eclectic design style was carefully thought out to create a cohesive design throughout the home.
Come see this project in person, September 29 – 30th on the 2018 Castle Home Tour.
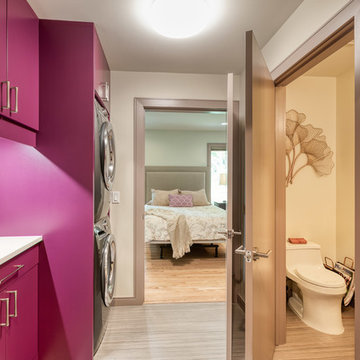
Our client decided to move back into her family home to take care of her aging father. A remodel and size-appropriate addition transformed this home to allow both generations to live safely and comfortably. The addition allowed for a first floor master suite designed with aging-in-place design strategies. This remodel and addition was designed and built by Meadowlark Design+Build in Ann Arbor, Michigan. Photo credits Sean Carter
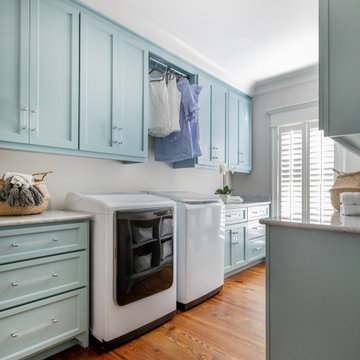
Photo: Jessie Preza Photography
Photo of a large transitional galley dedicated laundry room in Atlanta with shaker cabinets, blue cabinets, quartz benchtops, beige walls, medium hardwood floors, a side-by-side washer and dryer, brown floor and grey benchtop.
Photo of a large transitional galley dedicated laundry room in Atlanta with shaker cabinets, blue cabinets, quartz benchtops, beige walls, medium hardwood floors, a side-by-side washer and dryer, brown floor and grey benchtop.
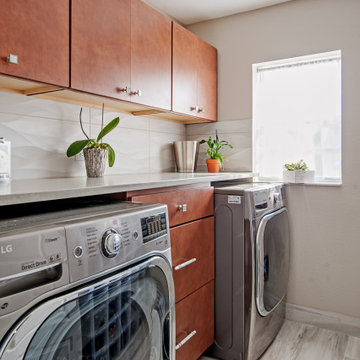
Laundry room renovation in South Tampa.
Inspiration for a mid-sized contemporary single-wall dedicated laundry room in Tampa with flat-panel cabinets, medium wood cabinets, beige walls, light hardwood floors, grey floor and grey benchtop.
Inspiration for a mid-sized contemporary single-wall dedicated laundry room in Tampa with flat-panel cabinets, medium wood cabinets, beige walls, light hardwood floors, grey floor and grey benchtop.
Laundry Room Design Ideas with Beige Walls and Grey Benchtop
1