Laundry Room Design Ideas with Marble Benchtops and Grey Benchtop
Refine by:
Budget
Sort by:Popular Today
1 - 20 of 144 photos
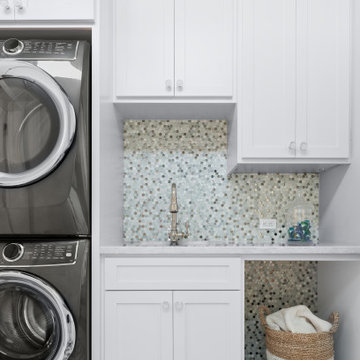
Inspiration for a mid-sized transitional single-wall dedicated laundry room in San Francisco with an undermount sink, shaker cabinets, white cabinets, marble benchtops, grey walls, ceramic floors, a stacked washer and dryer, multi-coloured floor and grey benchtop.
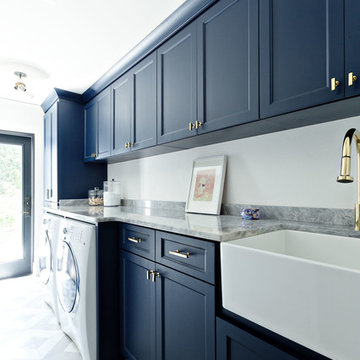
Inspiration for a mediterranean single-wall laundry room in Orange County with a farmhouse sink, shaker cabinets, marble benchtops, white walls, a side-by-side washer and dryer and grey benchtop.
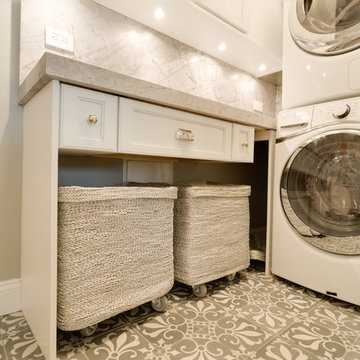
Athos Kyriakides
Photo of a small transitional l-shaped utility room in New York with white cabinets, marble benchtops, grey walls, concrete floors, a stacked washer and dryer, grey floor, grey benchtop and recessed-panel cabinets.
Photo of a small transitional l-shaped utility room in New York with white cabinets, marble benchtops, grey walls, concrete floors, a stacked washer and dryer, grey floor, grey benchtop and recessed-panel cabinets.
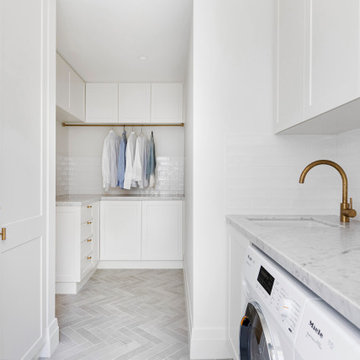
This is an example of a mid-sized beach style l-shaped dedicated laundry room in Sydney with a drop-in sink, shaker cabinets, white cabinets, marble benchtops, white splashback, subway tile splashback, white walls, ceramic floors, a side-by-side washer and dryer, grey floor and grey benchtop.
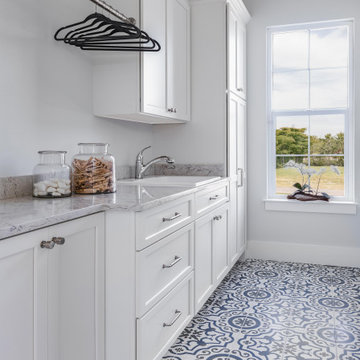
The Laundry Room in Camlin Custom Homes Courageous Model Home at Redfish Cove is stunning. Expansive ceilings, large windows for lots of natural light. Tons of cabinets provide great storage. The Natural stone countertops are beautiful and provide room to fold clothes. A large laundry sink and clothes bar for hanging garments to dry. The decorative ceramic tile floor gives this laundry room extra character.
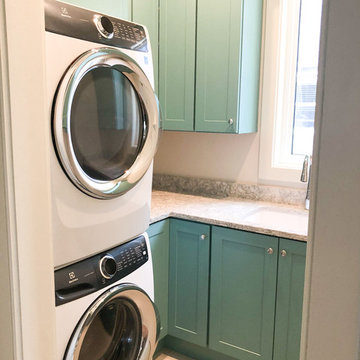
This is an example of a mid-sized traditional galley dedicated laundry room in Tampa with an undermount sink, shaker cabinets, blue cabinets, marble benchtops, beige walls, ceramic floors, a stacked washer and dryer, beige floor and grey benchtop.
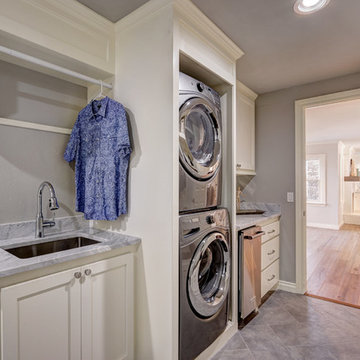
Large transitional galley utility room in Oklahoma City with an undermount sink, shaker cabinets, white cabinets, grey walls, ceramic floors, a stacked washer and dryer, marble benchtops, grey floor and grey benchtop.
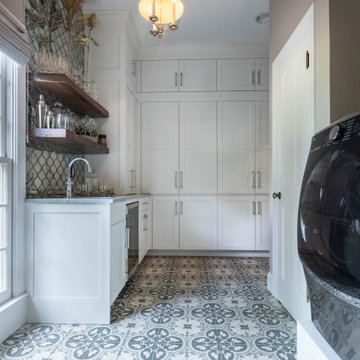
Inspiration for a transitional u-shaped laundry room in Other with a farmhouse sink, shaker cabinets, white cabinets, marble benchtops and grey benchtop.
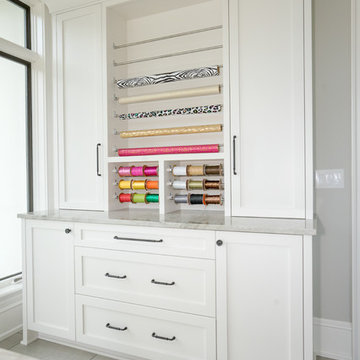
Laundry/craft room.
This is an example of a transitional utility room in Other with an undermount sink, shaker cabinets, white cabinets, marble benchtops, beige walls, ceramic floors, a side-by-side washer and dryer, grey floor and grey benchtop.
This is an example of a transitional utility room in Other with an undermount sink, shaker cabinets, white cabinets, marble benchtops, beige walls, ceramic floors, a side-by-side washer and dryer, grey floor and grey benchtop.
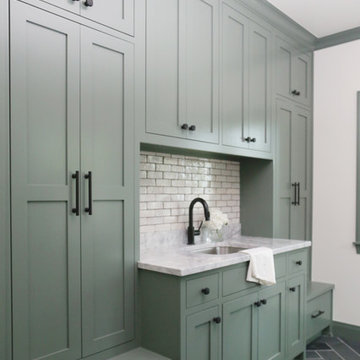
Mid-sized transitional galley utility room in Other with an undermount sink, shaker cabinets, green cabinets, marble benchtops, white walls, vinyl floors, a side-by-side washer and dryer, grey floor and grey benchtop.
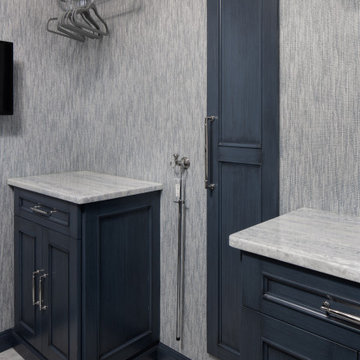
This little laundry room uses hidden tricks to modernize and maximize limited space. Opposite the washing machine and dryer, custom cabinetry was added on both sides of an ironing board cupboard. Another thoughtful addition is a space for a hook to help lift clothes to the hanging rack.
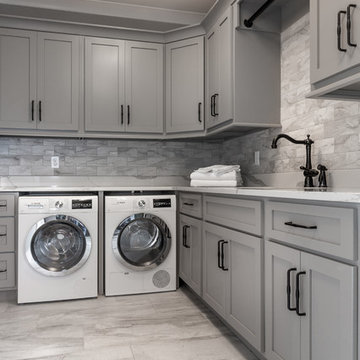
This is an example of a large transitional l-shaped dedicated laundry room in Atlanta with an undermount sink, recessed-panel cabinets, grey cabinets, marble benchtops, grey walls, ceramic floors, a side-by-side washer and dryer, grey floor and grey benchtop.
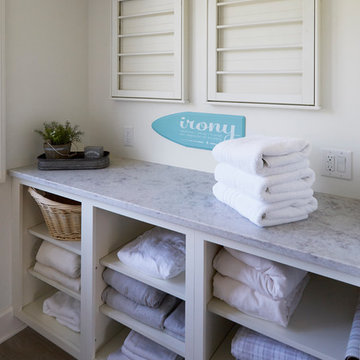
Open shelving in the laundry room provides plenty of room for linens. Photo by Mike Kaskel
Photo of a mid-sized country u-shaped dedicated laundry room in Chicago with open cabinets, white cabinets, marble benchtops, white walls, porcelain floors, brown floor and grey benchtop.
Photo of a mid-sized country u-shaped dedicated laundry room in Chicago with open cabinets, white cabinets, marble benchtops, white walls, porcelain floors, brown floor and grey benchtop.
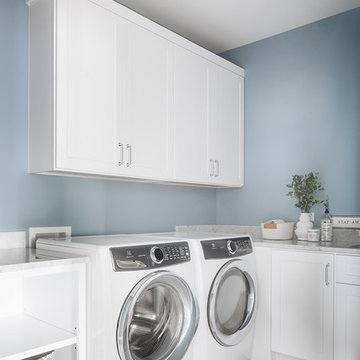
Photo of a beach style dedicated laundry room in Chicago with shaker cabinets, white cabinets, marble benchtops, blue walls, a side-by-side washer and dryer, grey floor and grey benchtop.
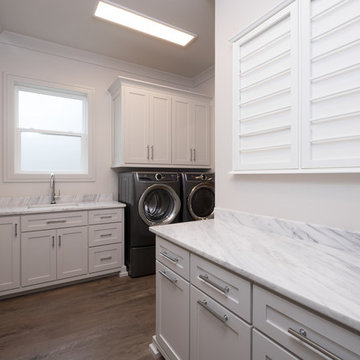
Mid-sized transitional single-wall dedicated laundry room in Little Rock with an undermount sink, shaker cabinets, white cabinets, marble benchtops, white walls, dark hardwood floors, a side-by-side washer and dryer, brown floor and grey benchtop.
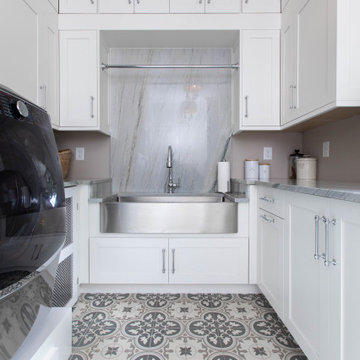
Photo of a transitional u-shaped laundry room in Other with a farmhouse sink, shaker cabinets, white cabinets, marble benchtops and grey benchtop.
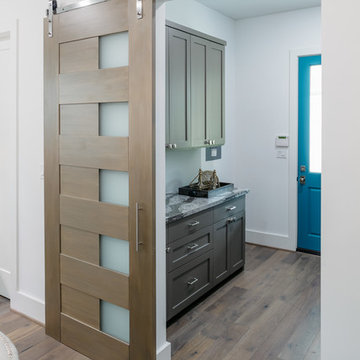
Photo of a large transitional galley dedicated laundry room in Houston with shaker cabinets, brown cabinets, marble benchtops, grey walls, medium hardwood floors, brown floor and grey benchtop.
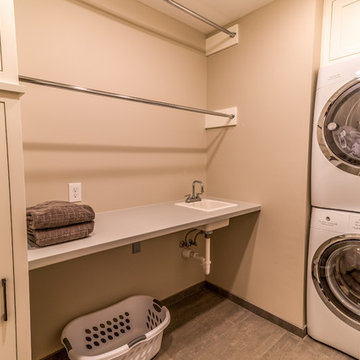
No strangers to remodeling, the new owners of this St. Paul tudor knew they could update this decrepit 1920 duplex into a single-family forever home.
A list of desired amenities was a catalyst for turning a bedroom into a large mudroom, an open kitchen space where their large family can gather, an additional exterior door for direct access to a patio, two home offices, an additional laundry room central to bedrooms, and a large master bathroom. To best understand the complexity of the floor plan changes, see the construction documents.
As for the aesthetic, this was inspired by a deep appreciation for the durability, colors, textures and simplicity of Norwegian design. The home’s light paint colors set a positive tone. An abundance of tile creates character. New lighting reflecting the home’s original design is mixed with simplistic modern lighting. To pay homage to the original character several light fixtures were reused, wallpaper was repurposed at a ceiling, the chimney was exposed, and a new coffered ceiling was created.
Overall, this eclectic design style was carefully thought out to create a cohesive design throughout the home.
Come see this project in person, September 29 – 30th on the 2018 Castle Home Tour.
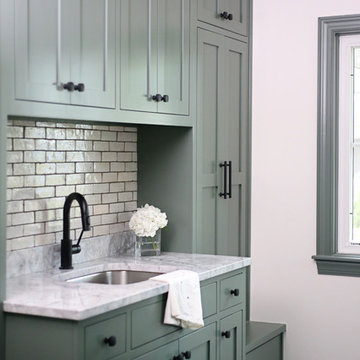
Photo of a mid-sized transitional galley utility room in Other with an undermount sink, shaker cabinets, green cabinets, marble benchtops, white walls, vinyl floors, a side-by-side washer and dryer, grey floor and grey benchtop.
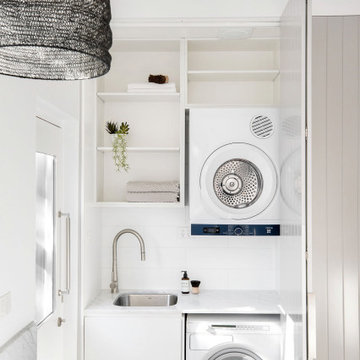
This is an example of a small beach style single-wall dedicated laundry room in Sydney with an undermount sink, flat-panel cabinets, white cabinets, marble benchtops, white splashback, ceramic splashback, white walls, medium hardwood floors, an integrated washer and dryer, brown floor and grey benchtop.
Laundry Room Design Ideas with Marble Benchtops and Grey Benchtop
1