Laundry Room Design Ideas with Shaker Cabinets and Grey Benchtop
Refine by:
Budget
Sort by:Popular Today
1 - 20 of 1,147 photos
Item 1 of 3

Design ideas for a transitional single-wall laundry room in San Francisco with an undermount sink, shaker cabinets, beige cabinets, black floor and grey benchtop.
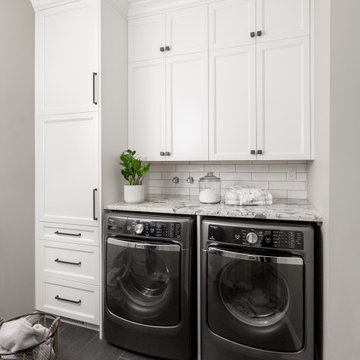
These homeowners told us they were so in love with some of the details in our Springbank Hill renovation that they wanted to see a couple of them in their own home - so we obliged! It was an honour to know that we nailed the design on the original so perfectly that another family would want to bring a similar version of it into their own home. In the kitchen, we knocked out the triangular island and the pantry to make way for a better layout with even more storage space for this young family. A fresh laundry room with ample cabinetry and a serene ensuite with a show-stopping black tub also brought a new look to what was once a dark and dated builder grade home.
Designer: Susan DeRidder of Live Well Interiors Inc.

© Lassiter Photography | ReVisionCharlotte.com
Mid-sized country galley utility room in Charlotte with a single-bowl sink, shaker cabinets, blue cabinets, quartzite benchtops, grey splashback, stone slab splashback, beige walls, porcelain floors, a side-by-side washer and dryer, grey floor, grey benchtop and wallpaper.
Mid-sized country galley utility room in Charlotte with a single-bowl sink, shaker cabinets, blue cabinets, quartzite benchtops, grey splashback, stone slab splashback, beige walls, porcelain floors, a side-by-side washer and dryer, grey floor, grey benchtop and wallpaper.
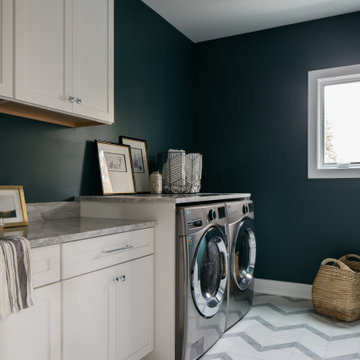
Transitional single-wall laundry room in Chicago with shaker cabinets, white cabinets, blue walls, a side-by-side washer and dryer, multi-coloured floor and grey benchtop.
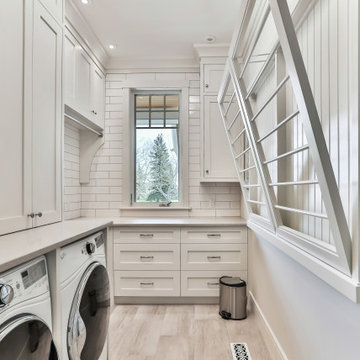
Beach style l-shaped dedicated laundry room in Calgary with shaker cabinets, white cabinets, white walls, a side-by-side washer and dryer, beige floor and grey benchtop.
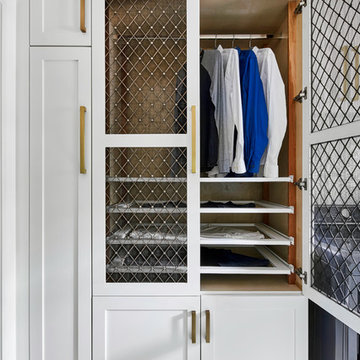
This light filled laundry room is as functional as it is beautiful. It features a vented clothes drying cabinet, complete with a hanging rod for air drying clothes and pullout mesh racks for drying t-shirts or delicates. The handy dog shower makes it easier to keep Fido clean and the full height wall tile makes cleaning a breeze. Open shelves above the dog shower provide a handy spot for rolled up towels, dog shampoo and dog treats. A laundry soaking sink, a custom pullout cabinet for hanging mops, brooms and other cleaning supplies, and ample cabinet storage make this a dream laundry room. Design accents include a fun octagon wall tile and a whimsical gold basket light fixture.
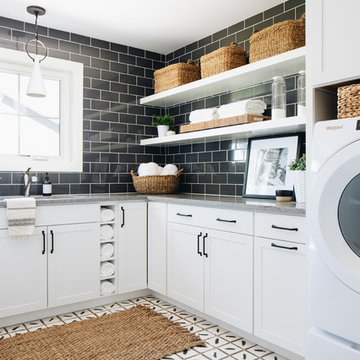
Photo of a country l-shaped utility room in Chicago with an undermount sink, shaker cabinets, white cabinets, black walls, a side-by-side washer and dryer, white floor and grey benchtop.
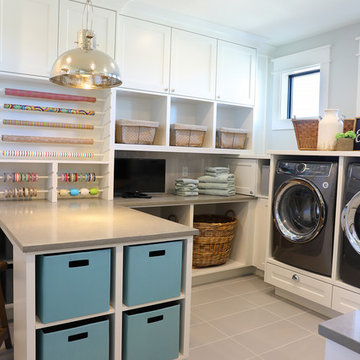
Whimsical details, such as zigzag patterned floor tile, textured glazed clay backsplash, and a hanging dome light in hammered nickel, make the laundry room a perfect combination of function and fun. The room features ample built-in storage for laundry baskets and supplies, a built-in ironing board, and separate gift wrapping area complete with hanging rods for wrapping paper and ribbons.
For more photos of this project visit our website: https://wendyobrienid.com.
Photography by Valve Interactive: https://valveinteractive.com/
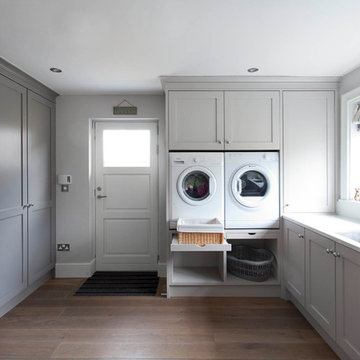
Created for a renovated and extended home, this bespoke solid poplar kitchen has been handpainted in Farrow & Ball Wevet with Railings on the island and driftwood oak internals throughout. Luxury Calacatta marble has been selected for the island and splashback with highly durable and low maintenance Silestone quartz for the work surfaces. The custom crafted breakfast cabinet, also designed with driftwood oak internals, includes a conveniently concealed touch-release shelf for prepping tea and coffee as a handy breakfast station. A statement Lacanche range cooker completes the luxury look.
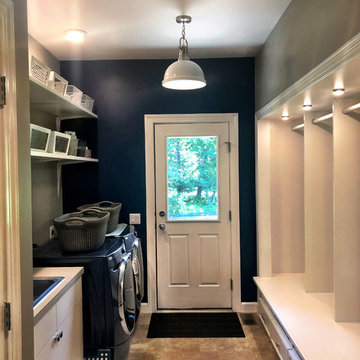
Design ideas for a small traditional galley dedicated laundry room in Philadelphia with a drop-in sink, shaker cabinets, white cabinets, quartz benchtops, blue walls, ceramic floors, a side-by-side washer and dryer, beige floor and grey benchtop.
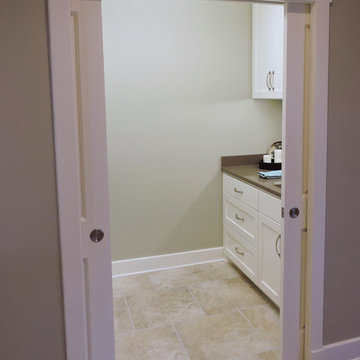
Double pocket doors allow wheelchair access to laundry but also can be closed off when needed. We also added an occupancy sensor for the overhead light.
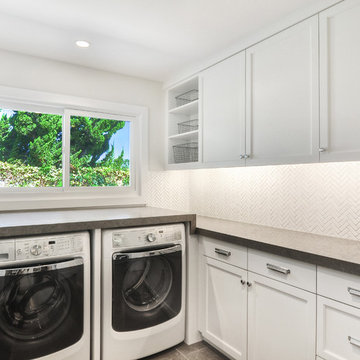
Mid-sized transitional u-shaped dedicated laundry room in Orange County with white cabinets, a side-by-side washer and dryer, white walls, grey benchtop, shaker cabinets, limestone benchtops, limestone floors and grey floor.
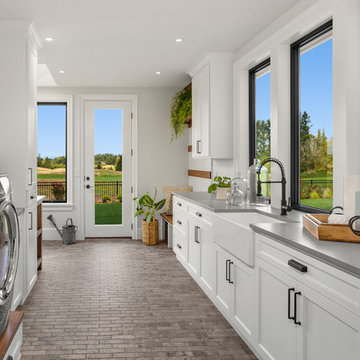
Justin Krug Photography
Photo of an expansive country l-shaped utility room in Portland with a farmhouse sink, shaker cabinets, white cabinets, quartz benchtops, white walls, ceramic floors, a side-by-side washer and dryer, grey floor and grey benchtop.
Photo of an expansive country l-shaped utility room in Portland with a farmhouse sink, shaker cabinets, white cabinets, quartz benchtops, white walls, ceramic floors, a side-by-side washer and dryer, grey floor and grey benchtop.

Mid-sized transitional l-shaped utility room in Vancouver with an undermount sink, shaker cabinets, white cabinets, quartz benchtops, grey splashback, engineered quartz splashback, grey walls, porcelain floors, a side-by-side washer and dryer, grey floor and grey benchtop.
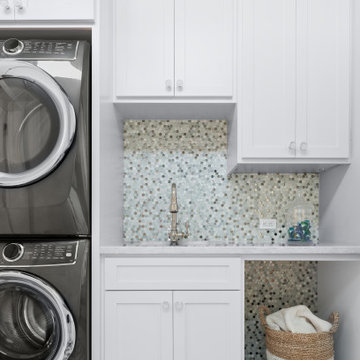
Inspiration for a mid-sized transitional single-wall dedicated laundry room in San Francisco with an undermount sink, shaker cabinets, white cabinets, marble benchtops, grey walls, ceramic floors, a stacked washer and dryer, multi-coloured floor and grey benchtop.
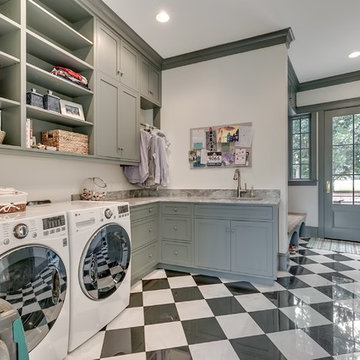
southern style, traditional design
Country u-shaped laundry room in Other with an undermount sink, shaker cabinets, grey cabinets, white walls, multi-coloured floor and grey benchtop.
Country u-shaped laundry room in Other with an undermount sink, shaker cabinets, grey cabinets, white walls, multi-coloured floor and grey benchtop.
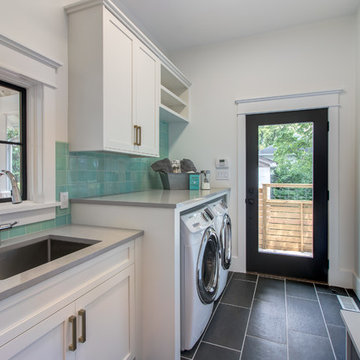
Teal tiles add whimsy to this laundry room.
This is an example of a mid-sized country dedicated laundry room in Raleigh with an undermount sink, shaker cabinets, white cabinets, white walls, a side-by-side washer and dryer, black floor and grey benchtop.
This is an example of a mid-sized country dedicated laundry room in Raleigh with an undermount sink, shaker cabinets, white cabinets, white walls, a side-by-side washer and dryer, black floor and grey benchtop.
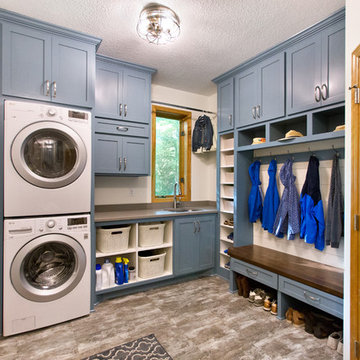
VIP Photography
This is an example of a traditional l-shaped utility room in Minneapolis with an undermount sink, shaker cabinets, blue cabinets, white walls, a stacked washer and dryer, grey floor and grey benchtop.
This is an example of a traditional l-shaped utility room in Minneapolis with an undermount sink, shaker cabinets, blue cabinets, white walls, a stacked washer and dryer, grey floor and grey benchtop.
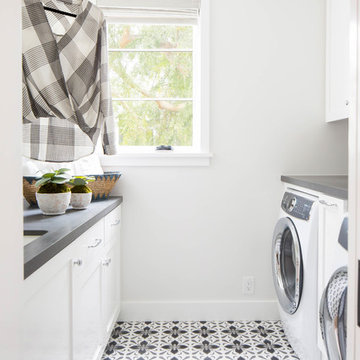
Build: Graystone Custom Builders, Interior Design: Blackband Design, Photography: Ryan Garvin
Inspiration for a mid-sized beach style galley dedicated laundry room in Orange County with an undermount sink, shaker cabinets, white cabinets, white walls, a side-by-side washer and dryer, grey benchtop and grey floor.
Inspiration for a mid-sized beach style galley dedicated laundry room in Orange County with an undermount sink, shaker cabinets, white cabinets, white walls, a side-by-side washer and dryer, grey benchtop and grey floor.

Design ideas for a beach style dedicated laundry room in Other with a drop-in sink, shaker cabinets, grey cabinets, grey splashback, shiplap splashback, blue walls, a side-by-side washer and dryer and grey benchtop.
Laundry Room Design Ideas with Shaker Cabinets and Grey Benchtop
1