Laundry Room Design Ideas with Grey Benchtop
Refine by:
Budget
Sort by:Popular Today
161 - 180 of 3,128 photos
Item 1 of 2
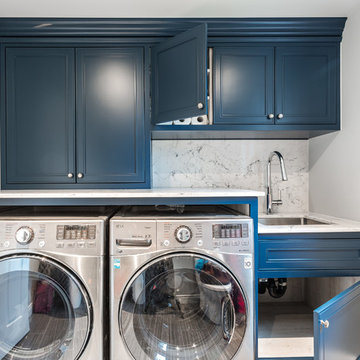
Inspiration for a small traditional single-wall dedicated laundry room in Montreal with an undermount sink, blue cabinets, quartz benchtops, white walls, ceramic floors, a side-by-side washer and dryer, grey floor, grey benchtop and recessed-panel cabinets.
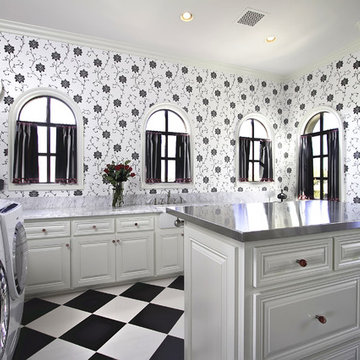
Scottsdale Elegance - Laundry Room - General View
Design ideas for an expansive traditional l-shaped dedicated laundry room in Phoenix with white cabinets, an undermount sink, raised-panel cabinets, stainless steel benchtops, white walls, ceramic floors, a side-by-side washer and dryer, multi-coloured floor and grey benchtop.
Design ideas for an expansive traditional l-shaped dedicated laundry room in Phoenix with white cabinets, an undermount sink, raised-panel cabinets, stainless steel benchtops, white walls, ceramic floors, a side-by-side washer and dryer, multi-coloured floor and grey benchtop.

The laundry room is crafted with beauty and function in mind. Its custom cabinets, drying racks, and little sitting desk are dressed in a gorgeous sage green and accented with hints of brass.
Pretty mosaic backsplash from Stone Impressions give the room and antiqued, casual feel.

This laundry room "plus" sits just off the kitchen and triples as a pet washing/grooming station and secondary kitchen storage space. A true utility closet that used to be a standard laundry/mud room when entering from the garage.
Cabinets are from Ultracraft - Rockford door in Arctic White on Maple. Hardware is from Alno - Charlie 4" pull in polished chrome. Countertops are Raw Concrete 3cm quartz from Ceasarstone and wall tile is Interceramic 3x6 White tile from their Wall Tile Collection. Also from Interceramic is the pet shower floor - a 1" hex mosaic in White from the Restoration collection. The floors are Crossville Ready to Wear 12x24 in their Perfect Fit color.
Faucet, handshower, trim and valve are from Delta - Trinsic and Compel series, all in Chrome. The laundry sink is the Quartus R15 stainless steel from Blanco and Elkay provided the hose bib - also in Chrome. Drains for both the pet shower and water filling station are chrome from Ebbe.
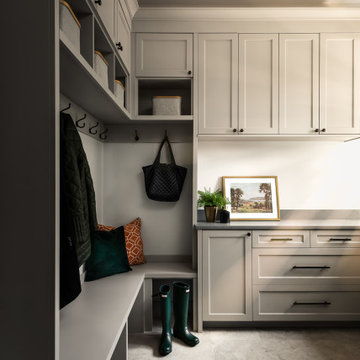
This stunning home is a combination of the best of traditional styling with clean and modern design, creating a look that will be as fresh tomorrow as it is today. Traditional white painted cabinetry in the kitchen, combined with the slab backsplash, a simpler door style and crown moldings with straight lines add a sleek, non-fussy style. An architectural hood with polished brass accents and stainless steel appliances dress up this painted kitchen for upscale, contemporary appeal. The kitchen islands offers a notable color contrast with their rich, dark, gray finish.
The stunning bar area is the entertaining hub of the home. The second bar allows the homeowners an area for their guests to hang out and keeps them out of the main work zone.
The family room used to be shut off from the kitchen. Opening up the wall between the two rooms allows for the function of modern living. The room was full of built ins that were removed to give the clean esthetic the homeowners wanted. It was a joy to redesign the fireplace to give it the contemporary feel they longed for.
Their used to be a large angled wall in the kitchen (the wall the double oven and refrigerator are on) by straightening that out, the homeowners gained better function in the kitchen as well as allowing for the first floor laundry to now double as a much needed mudroom room as well.
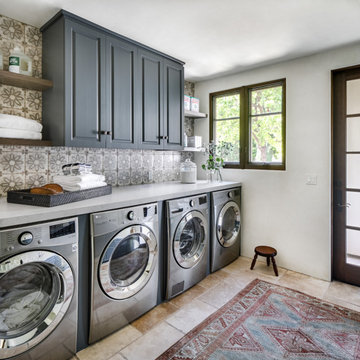
Mid-sized mediterranean single-wall dedicated laundry room in Orange County with raised-panel cabinets, grey cabinets, quartz benchtops, white walls, travertine floors, a side-by-side washer and dryer, beige floor and grey benchtop.
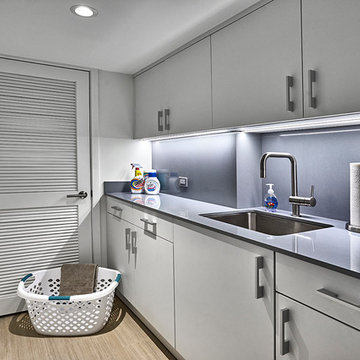
Modern laundry room with white slab style cabinets and a full height polished quartz splash and top. The undercabinet lighting is recessed into the bottom cabinet for a sleek look. Laundry machines behind the louvered door.
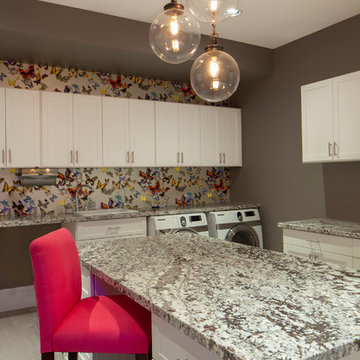
Fun Laundry room with faux painting David Shapiro
This is an example of a large contemporary u-shaped dedicated laundry room in Orange County with a drop-in sink, shaker cabinets, white cabinets, granite benchtops, grey walls, porcelain floors, a side-by-side washer and dryer, grey floor and grey benchtop.
This is an example of a large contemporary u-shaped dedicated laundry room in Orange County with a drop-in sink, shaker cabinets, white cabinets, granite benchtops, grey walls, porcelain floors, a side-by-side washer and dryer, grey floor and grey benchtop.
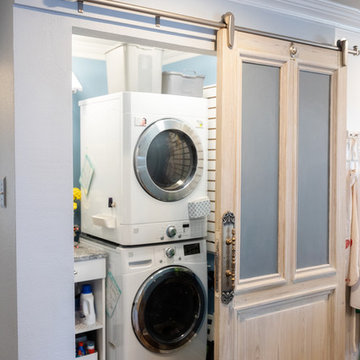
Design ideas for a small single-wall laundry cupboard in New Orleans with granite benchtops, porcelain floors, a stacked washer and dryer, brown floor and grey benchtop.
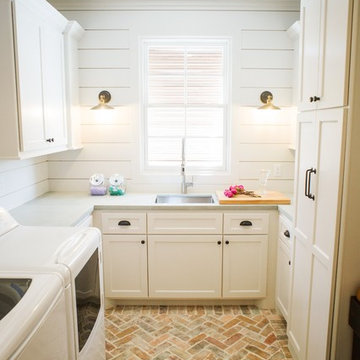
Mid-sized country u-shaped dedicated laundry room in Houston with an undermount sink, recessed-panel cabinets, white cabinets, white walls, brick floors, a side-by-side washer and dryer, beige floor, grey benchtop and concrete benchtops.
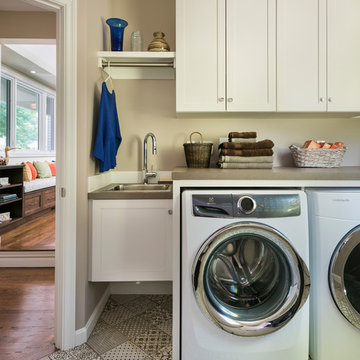
Inspiration for a small transitional single-wall dedicated laundry room in Boston with a drop-in sink, shaker cabinets, white cabinets, quartz benchtops, beige walls, a side-by-side washer and dryer, multi-coloured floor and grey benchtop.
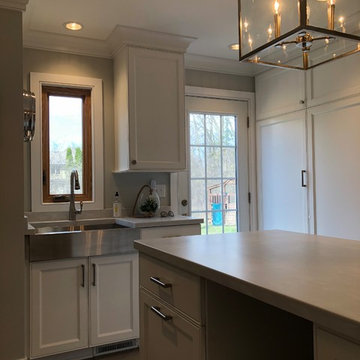
Mid-sized traditional galley utility room in Milwaukee with recessed-panel cabinets, white cabinets, a farmhouse sink, grey walls, ceramic floors, a concealed washer and dryer, brown floor and grey benchtop.
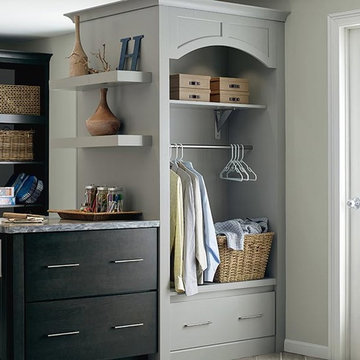
Design ideas for a transitional utility room with flat-panel cabinets, black cabinets, grey walls, grey floor and grey benchtop.
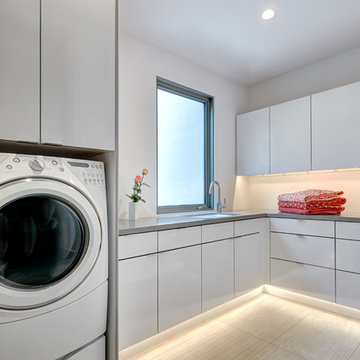
"Clean and elegant" were the design objectives for this simple laundry room space. Natural light from the homes courtyard filters in through the window giving the space a warm glow. LED lighting under the cabinetry and toe kicks add visual drama to the space. High gloss white cabinetry and grey countertops complete the neutral palette of this functional space.
Photo Credit: Fred Donham of PhotographerLink
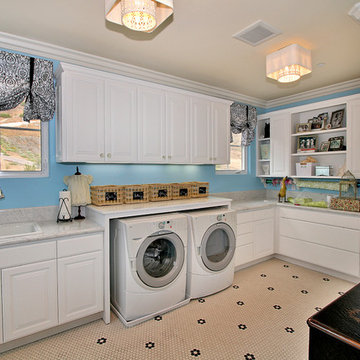
This is an example of a traditional laundry room in San Diego with white cabinets and grey benchtop.

playful utility room, with pink cabinets and bright red handles
Design ideas for a small eclectic single-wall laundry room in London with a single-bowl sink, flat-panel cabinets, quartz benchtops, blue splashback, white walls, cork floors, an integrated washer and dryer and grey benchtop.
Design ideas for a small eclectic single-wall laundry room in London with a single-bowl sink, flat-panel cabinets, quartz benchtops, blue splashback, white walls, cork floors, an integrated washer and dryer and grey benchtop.
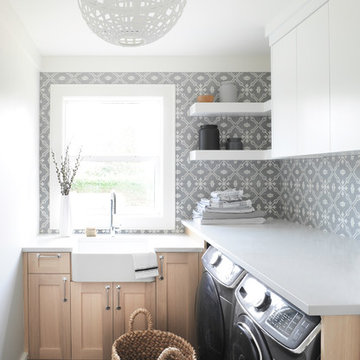
This is an example of a country l-shaped dedicated laundry room in Other with a farmhouse sink, shaker cabinets, light wood cabinets, multi-coloured walls, a side-by-side washer and dryer, black floor and grey benchtop.
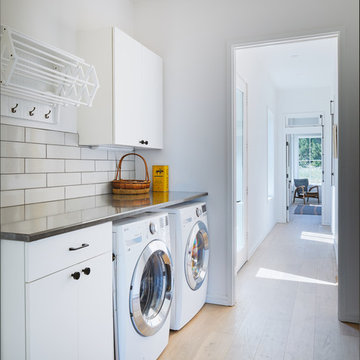
Inspiration for a scandinavian single-wall dedicated laundry room in Austin with flat-panel cabinets, white cabinets, stainless steel benchtops, white walls, light hardwood floors, a side-by-side washer and dryer, beige floor and grey benchtop.
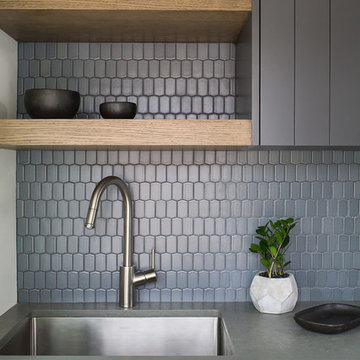
Photo: Meghan Bob Photography
Small modern galley dedicated laundry room in San Francisco with a drop-in sink, grey cabinets, quartz benchtops, white walls, light hardwood floors, a side-by-side washer and dryer, grey floor and grey benchtop.
Small modern galley dedicated laundry room in San Francisco with a drop-in sink, grey cabinets, quartz benchtops, white walls, light hardwood floors, a side-by-side washer and dryer, grey floor and grey benchtop.
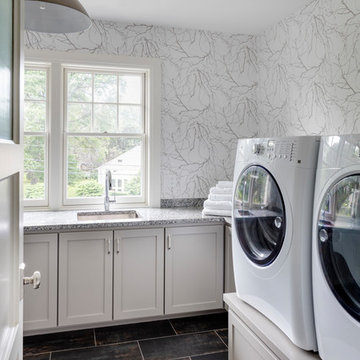
TEAM
Architect: LDa Architecture & Interiors
Builder: Denali Construction
Landscape Architect: G Design Studio, LLC.
Photographer: Greg Premru Photography
Laundry Room Design Ideas with Grey Benchtop
9