Laundry Room Design Ideas with Grey Cabinets and Black Benchtop
Refine by:
Budget
Sort by:Popular Today
1 - 20 of 136 photos
Item 1 of 3
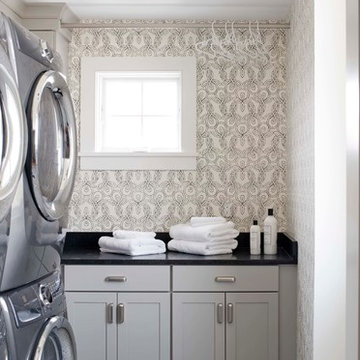
A beach-front new construction home on Wells Beach. A collaboration with R. Moody and Sons construction. Photographs by James R. Salomon.
This is an example of a beach style dedicated laundry room in Portland Maine with shaker cabinets, grey cabinets, multi-coloured walls, a stacked washer and dryer, multi-coloured floor and black benchtop.
This is an example of a beach style dedicated laundry room in Portland Maine with shaker cabinets, grey cabinets, multi-coloured walls, a stacked washer and dryer, multi-coloured floor and black benchtop.
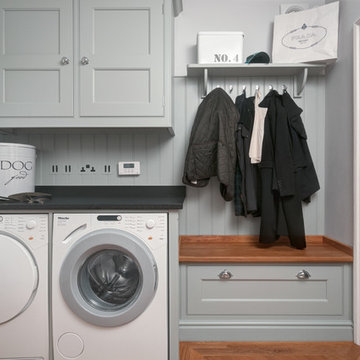
Design ideas for a small traditional single-wall utility room in Other with granite benchtops, grey walls, limestone floors, a side-by-side washer and dryer, black benchtop, beaded inset cabinets and grey cabinets.

Shoe storage that tucks out of sight.
Photo of a large transitional galley dedicated laundry room in Chicago with an undermount sink, recessed-panel cabinets, grey cabinets, quartz benchtops, marble splashback, porcelain floors, a side-by-side washer and dryer and black benchtop.
Photo of a large transitional galley dedicated laundry room in Chicago with an undermount sink, recessed-panel cabinets, grey cabinets, quartz benchtops, marble splashback, porcelain floors, a side-by-side washer and dryer and black benchtop.
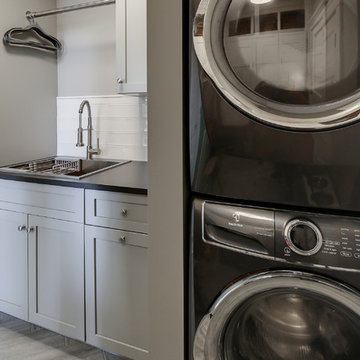
Inspiration for a small transitional single-wall dedicated laundry room in Dallas with a drop-in sink, shaker cabinets, grey cabinets, quartz benchtops, grey walls, laminate floors, a stacked washer and dryer, grey floor and black benchtop.
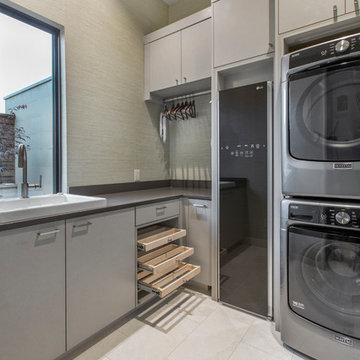
Functional Utility Room, located just off the Dressing Room in the Master Suite allows quick access for the owners and a view of the private garden.
Room size: 7'8" x 8'
Ceiling height: 11'
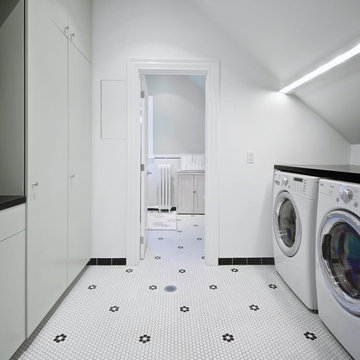
Photo: Andrew Snow © 2014 Houzz
Design: Post Architecture
Design ideas for a mid-sized scandinavian galley dedicated laundry room in Toronto with flat-panel cabinets, grey cabinets, quartz benchtops, white walls, a side-by-side washer and dryer, porcelain floors, white floor and black benchtop.
Design ideas for a mid-sized scandinavian galley dedicated laundry room in Toronto with flat-panel cabinets, grey cabinets, quartz benchtops, white walls, a side-by-side washer and dryer, porcelain floors, white floor and black benchtop.
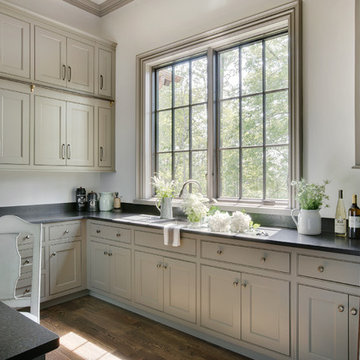
Even a laundry room can ooze elegance, as seen in this traditional South Carolina mountain home. Ivory walls and ceiling provide an airy backdrop for the extensive storage found in the dark grey cabinets, which are accented with pewter hardware. A bronze library rail with brass appointments is outfitted for a rolling ladder, keeping the highest shelves within reach. Walnut-stained hardwood flooring grounds the space while ample grey-trimmed windows painted Sherwin Williams Black Fox allow light to stream in. The expansive Black Pearl granite countertops, which have been leathered and enhanced, play host to a stainless-steel sink and faucet, marrying form with function. A traditional Queen Anne style desk chair, painted vanilla with a taupe glaze stands ready at the built-in desk in this luxuriously hard-working room.

Contractor: Schaub Construction
Interior Designer: Jessica Risko Smith Interior Design
Photographer: Lepere Studio
Mid-sized transitional galley dedicated laundry room in Santa Barbara with an undermount sink, recessed-panel cabinets, grey cabinets, solid surface benchtops, black splashback, slate splashback, white walls, ceramic floors, grey floor and black benchtop.
Mid-sized transitional galley dedicated laundry room in Santa Barbara with an undermount sink, recessed-panel cabinets, grey cabinets, solid surface benchtops, black splashback, slate splashback, white walls, ceramic floors, grey floor and black benchtop.
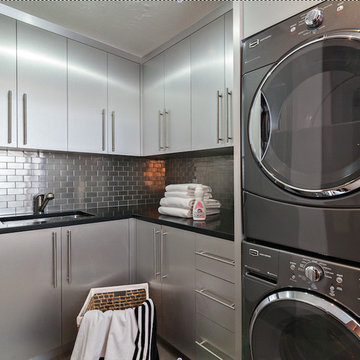
Ron Rosenzweig
Inspiration for a mid-sized modern l-shaped dedicated laundry room in Miami with an undermount sink, flat-panel cabinets, grey cabinets, granite benchtops, grey walls, travertine floors, a stacked washer and dryer, beige floor and black benchtop.
Inspiration for a mid-sized modern l-shaped dedicated laundry room in Miami with an undermount sink, flat-panel cabinets, grey cabinets, granite benchtops, grey walls, travertine floors, a stacked washer and dryer, beige floor and black benchtop.

This laundry rom has a vintage farmhouse sink that was originally here at this house before the remodel. Open shelving for all the decor. Ceramic mosaic subway tiles as backsplash, leathered black quartz countertops, and gray shaker cabinets.
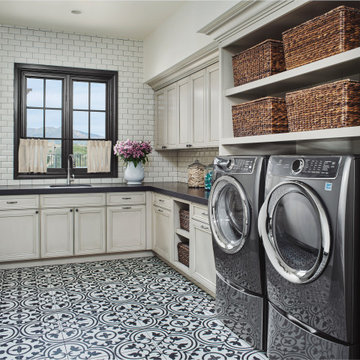
Mediterranean l-shaped dedicated laundry room in Phoenix with an undermount sink, recessed-panel cabinets, grey cabinets, white splashback, subway tile splashback, white walls, a side-by-side washer and dryer, multi-coloured floor and black benchtop.
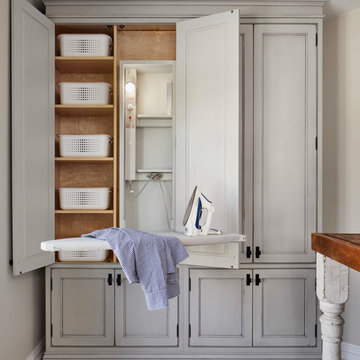
Susan Brenner
Large country single-wall dedicated laundry room in Denver with a farmhouse sink, recessed-panel cabinets, grey cabinets, soapstone benchtops, white walls, porcelain floors, a side-by-side washer and dryer, grey floor and black benchtop.
Large country single-wall dedicated laundry room in Denver with a farmhouse sink, recessed-panel cabinets, grey cabinets, soapstone benchtops, white walls, porcelain floors, a side-by-side washer and dryer, grey floor and black benchtop.
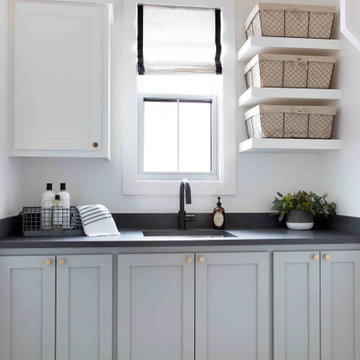
Inspiration for a mid-sized country single-wall dedicated laundry room in Austin with an undermount sink, shaker cabinets, grey cabinets, white walls, multi-coloured floor and black benchtop.
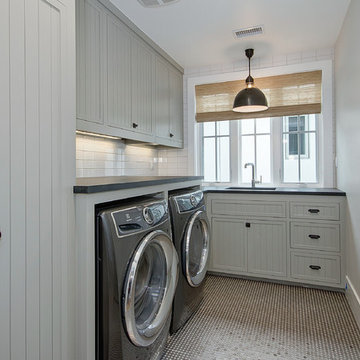
Contractor: Legacy CDM Inc. | Interior Designer: Hovie Interiors | Photographer: Jola Photography
Photo of a mid-sized country l-shaped dedicated laundry room in Orange County with an undermount sink, recessed-panel cabinets, grey cabinets, soapstone benchtops, grey walls, a side-by-side washer and dryer and black benchtop.
Photo of a mid-sized country l-shaped dedicated laundry room in Orange County with an undermount sink, recessed-panel cabinets, grey cabinets, soapstone benchtops, grey walls, a side-by-side washer and dryer and black benchtop.
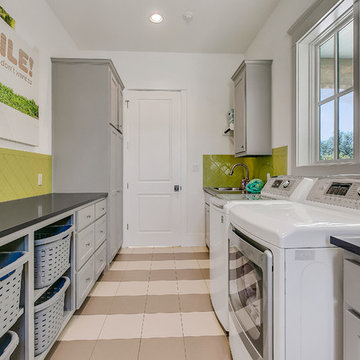
John Siemering Homes. Custom Home Builder in Austin, TX
Inspiration for a large transitional galley dedicated laundry room in Austin with a drop-in sink, shaker cabinets, grey cabinets, white walls, ceramic floors, a side-by-side washer and dryer, beige floor, black benchtop and quartz benchtops.
Inspiration for a large transitional galley dedicated laundry room in Austin with a drop-in sink, shaker cabinets, grey cabinets, white walls, ceramic floors, a side-by-side washer and dryer, beige floor, black benchtop and quartz benchtops.

The laundry room has an urban farmhouse flair with it's sophisticated patterned floor tile, gray cabinets and sleek black and gold cabinet hardware. A comfortable built in bench provides a convenient spot to take off shoes before entering the rest of the home, while woven baskets add texture. A deep laundry soaking sink and black and white artwork complete the space.
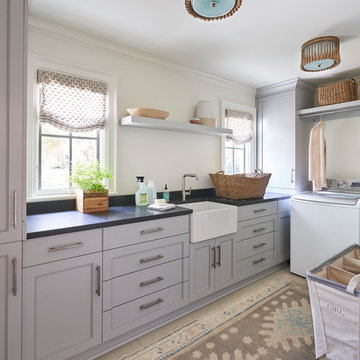
Laundry room
Inspiration for a transitional dedicated laundry room in Charlotte with a farmhouse sink, recessed-panel cabinets, grey cabinets, white walls and black benchtop.
Inspiration for a transitional dedicated laundry room in Charlotte with a farmhouse sink, recessed-panel cabinets, grey cabinets, white walls and black benchtop.
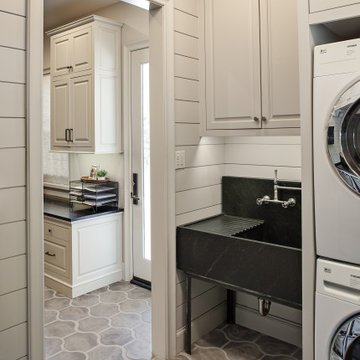
Partial view of Laundry room with custom designed & fabricated soapstone utility sink with integrated drain board and custom raw steel legs. Laundry features two stacked washer / dryer sets. Painted ship-lap walls with decorative raw concrete floor tiles. View to adjacent mudroom that includes a small built-in office space.
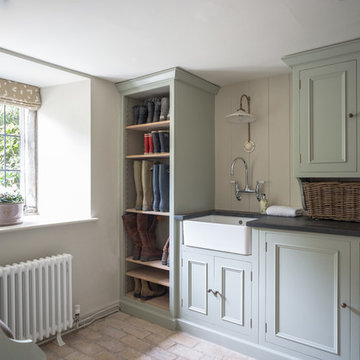
Large country galley laundry room in Dorset with a farmhouse sink, recessed-panel cabinets, grey cabinets, granite benchtops, beige walls, brick floors, beige floor and black benchtop.
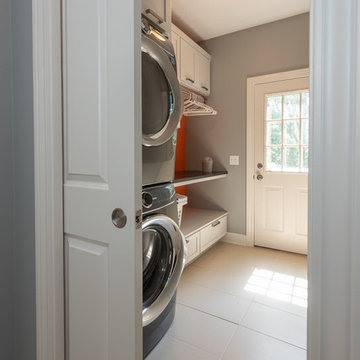
This is an example of a small traditional single-wall utility room in Indianapolis with recessed-panel cabinets, grey cabinets, granite benchtops, grey walls, ceramic floors, a stacked washer and dryer, white floor and black benchtop.
Laundry Room Design Ideas with Grey Cabinets and Black Benchtop
1