Laundry Room Design Ideas with Grey Cabinets and Marble Floors
Refine by:
Budget
Sort by:Popular Today
1 - 20 of 92 photos
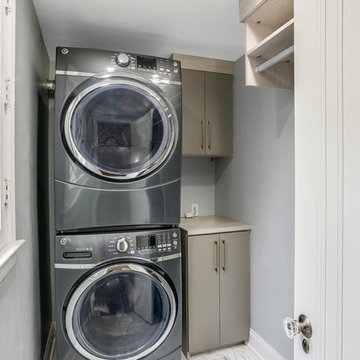
Photo of a small transitional single-wall dedicated laundry room in Detroit with flat-panel cabinets, grey cabinets, wood benchtops, grey walls, marble floors, a stacked washer and dryer, white floor and grey benchtop.
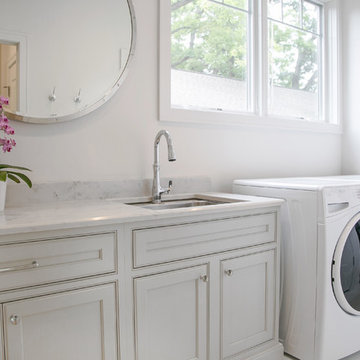
http://genevacabinet.com, GENEVA CABINET COMPANY, LLC , Lake Geneva, WI., Lake house with open kitchen,Shiloh cabinetry pained finish in Repose Grey, Essex door style with beaded inset, corner cabinet, decorative pulls, appliance panels, Definite Quartz Viareggio countertops
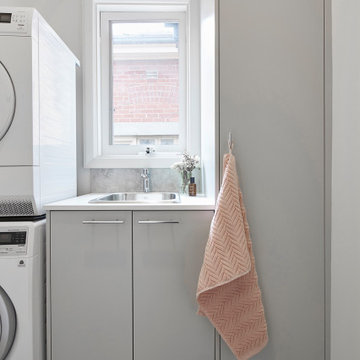
Photo of a small modern galley dedicated laundry room in Melbourne with an undermount sink, grey cabinets, laminate benchtops, white walls, a stacked washer and dryer, grey floor, white benchtop and marble floors.

The custom laundry room remodel brings together classic and modern elements, combining the timeless appeal of a black and white checkerboard-pattern marble tile floor, white quartz countertops, and a glossy white ceramic tile backsplash. The laundry room’s Shaker cabinets, painted in Benjamin Moore Boothbay Gray, boast floor to ceiling storage with a wall mounted ironing board and hanging drying station. Additional features include full size stackable washer and dryer, white apron farmhouse sink with polished chrome faucet and decorative floating shelves.
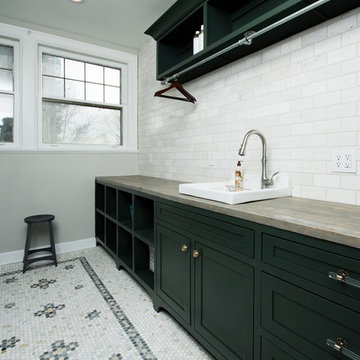
Whonsetler Photography
Design ideas for a mid-sized traditional galley dedicated laundry room in Indianapolis with shaker cabinets, grey cabinets, marble floors, white floor, a drop-in sink, wood benchtops, a side-by-side washer and dryer and grey walls.
Design ideas for a mid-sized traditional galley dedicated laundry room in Indianapolis with shaker cabinets, grey cabinets, marble floors, white floor, a drop-in sink, wood benchtops, a side-by-side washer and dryer and grey walls.
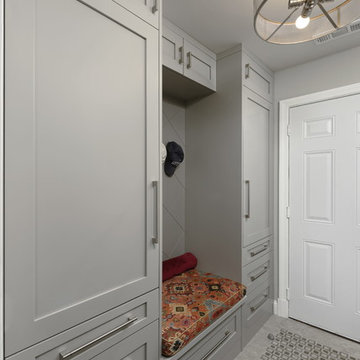
Coming from the garage, this welcoming space greets the homeowners. An inviting splash of color and comfort, the built-in bench offers a place to take off your shoes. The tall cabinets flanking the bench offer generous storage for coats, jackets, and shoes.
The ample and attractive storage was made possible by moving both the garage and hallway doors leading into this space.
Bob Narod, Photographer
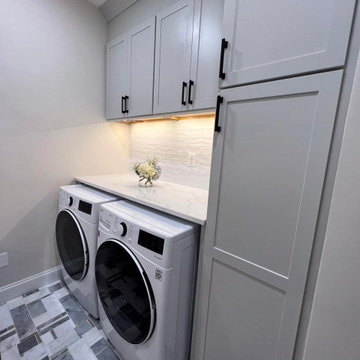
The transformation of this laundry room is incredible!! ?
We were able to expand the size of the original by expanding the framing into unused space in the garage.
Scroll all the way to the end to see the after pictures!
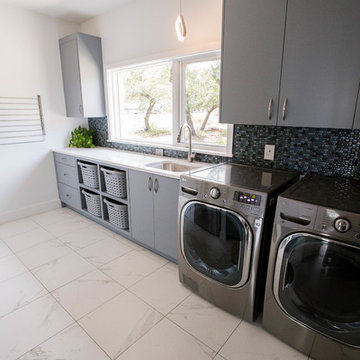
Net Zero House laundry room. Architect: Barley|Pfeiffer.
The laundry room has ample space for washing, line drying, miscellaneous storage, and an extra fridge.
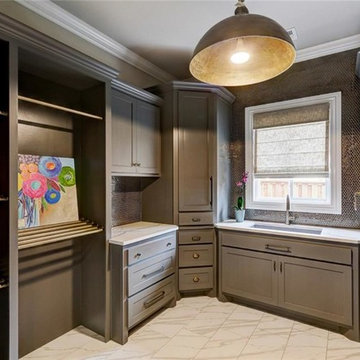
Inspiration for a large transitional u-shaped dedicated laundry room in Charlotte with an undermount sink, shaker cabinets, grey cabinets, beige walls, marble floors, a side-by-side washer and dryer, white floor and quartz benchtops.

Stoffer Photography
Large transitional l-shaped dedicated laundry room in Chicago with white walls, marble floors, a farmhouse sink, recessed-panel cabinets, solid surface benchtops, a concealed washer and dryer and grey cabinets.
Large transitional l-shaped dedicated laundry room in Chicago with white walls, marble floors, a farmhouse sink, recessed-panel cabinets, solid surface benchtops, a concealed washer and dryer and grey cabinets.

Detail of wrapping station in the laundry room with bins for wrapping paper, ribbons, tissue, and other supplies
Design ideas for a mid-sized transitional laundry room in Dallas with beaded inset cabinets, grey cabinets, white walls, marble floors and white floor.
Design ideas for a mid-sized transitional laundry room in Dallas with beaded inset cabinets, grey cabinets, white walls, marble floors and white floor.
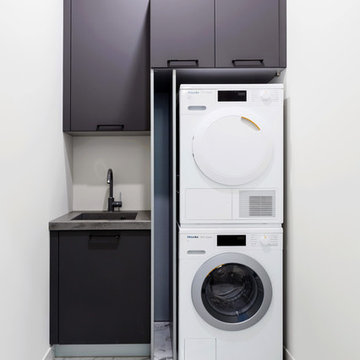
Small contemporary single-wall dedicated laundry room in Moscow with an undermount sink, flat-panel cabinets, white walls, marble floors, a stacked washer and dryer, white floor, grey cabinets and grey benchtop.

Large transitional u-shaped utility room in Phoenix with a farmhouse sink, beaded inset cabinets, grey cabinets, quartz benchtops, white splashback, marble splashback, white walls, marble floors, a stacked washer and dryer, grey floor, white benchtop, coffered and wallpaper.
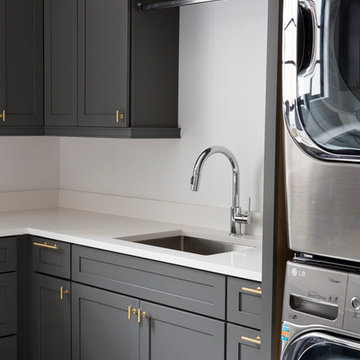
This is an example of a large country u-shaped utility room in Other with an undermount sink, shaker cabinets, grey cabinets, quartz benchtops, white walls, marble floors, a stacked washer and dryer and white benchtop.
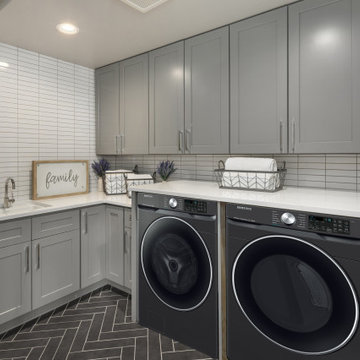
This is an example of a large contemporary l-shaped laundry room in Other with an undermount sink, flat-panel cabinets, grey cabinets, marble benchtops, white benchtop, grey splashback, mosaic tile splashback, marble floors, a side-by-side washer and dryer and black floor.
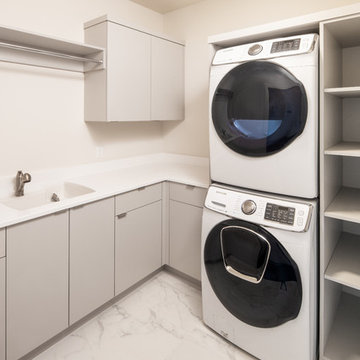
Inspiration for a mid-sized modern l-shaped dedicated laundry room in Omaha with an undermount sink, flat-panel cabinets, grey cabinets, solid surface benchtops, white walls, marble floors, a stacked washer and dryer, white floor and white benchtop.
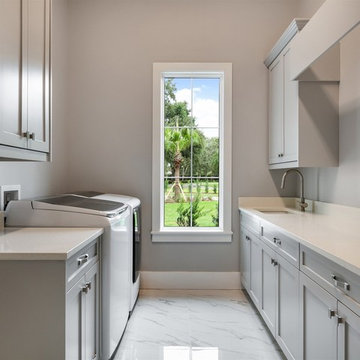
Mid-sized transitional galley dedicated laundry room in Orlando with an undermount sink, shaker cabinets, grey cabinets, quartz benchtops, grey walls, marble floors, a side-by-side washer and dryer, white floor and white benchtop.
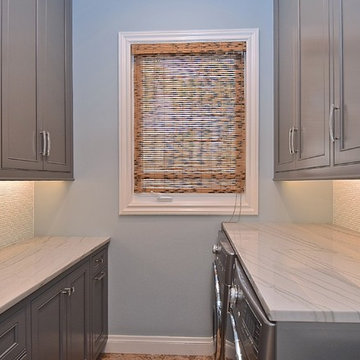
This custom family home was built in 2000. The 4 kids have grown into teenagers so Mom decided it was time for an elegant yet functional renovation for her to enjoy. The end result is a functional repurposing of the space with a lighter color palette and a fresh updated look.
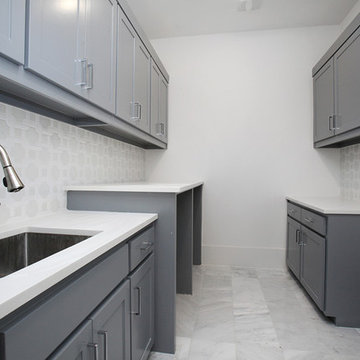
This is an example of a large transitional galley laundry room in Dallas with an undermount sink, shaker cabinets, grey cabinets, quartz benchtops, white walls, marble floors, an integrated washer and dryer, white floor and white benchtop.
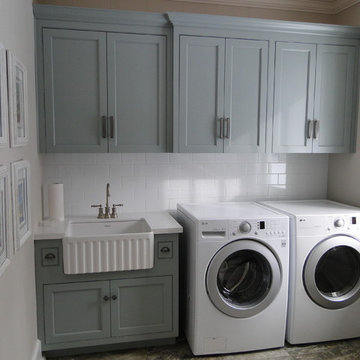
Mid-sized traditional single-wall dedicated laundry room in Toronto with a farmhouse sink, quartz benchtops, grey walls, marble floors, a side-by-side washer and dryer, shaker cabinets and grey cabinets.
Laundry Room Design Ideas with Grey Cabinets and Marble Floors
1