Laundry Room Design Ideas with Grey Cabinets and Wallpaper
Refine by:
Budget
Sort by:Popular Today
1 - 20 of 58 photos
Item 1 of 3

Inspiration for a large beach style dedicated laundry room in Other with recessed-panel cabinets, grey cabinets, blue walls, ceramic floors, a stacked washer and dryer, beige floor, wallpaper and white benchtop.
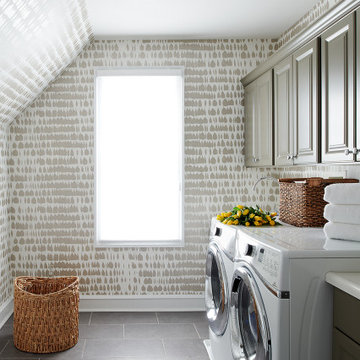
Few people love the chore of doing laundry but having a pretty room to do it in certainly helps. A face-lift was all this space needed — newly painted taupe cabinets, an antiqued mirror light fixture and shimmery wallpaper brighten the room and bounce around the light.
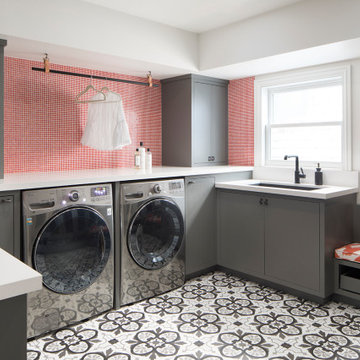
Paul Dyer Photography
Photo of a large contemporary u-shaped utility room in San Francisco with an undermount sink, flat-panel cabinets, grey cabinets, ceramic floors, a side-by-side washer and dryer, white benchtop and wallpaper.
Photo of a large contemporary u-shaped utility room in San Francisco with an undermount sink, flat-panel cabinets, grey cabinets, ceramic floors, a side-by-side washer and dryer, white benchtop and wallpaper.

This Australian-inspired new construction was a successful collaboration between homeowner, architect, designer and builder. The home features a Henrybuilt kitchen, butler's pantry, private home office, guest suite, master suite, entry foyer with concealed entrances to the powder bathroom and coat closet, hidden play loft, and full front and back landscaping with swimming pool and pool house/ADU.

This is an example of a mid-sized contemporary single-wall utility room in Other with flat-panel cabinets, grey cabinets, quartz benchtops, white benchtop, a single-bowl sink, grey splashback, porcelain splashback, beige walls, porcelain floors, a concealed washer and dryer, grey floor, wallpaper and wallpaper.

Large transitional u-shaped utility room in Phoenix with a farmhouse sink, beaded inset cabinets, grey cabinets, quartz benchtops, white splashback, marble splashback, white walls, marble floors, a stacked washer and dryer, grey floor, white benchtop, coffered and wallpaper.
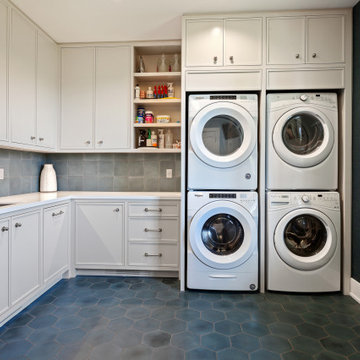
Inspiration for a transitional l-shaped laundry room in Seattle with an undermount sink, recessed-panel cabinets, grey cabinets, blue walls, a stacked washer and dryer, blue floor, white benchtop and wallpaper.

Reforma integral Sube Interiorismo www.subeinteriorismo.com
Biderbost Photo
Inspiration for a mid-sized transitional l-shaped laundry cupboard in Bilbao with an undermount sink, raised-panel cabinets, grey cabinets, quartz benchtops, white splashback, engineered quartz splashback, multi-coloured walls, laminate floors, an integrated washer and dryer, brown floor, white benchtop, recessed and wallpaper.
Inspiration for a mid-sized transitional l-shaped laundry cupboard in Bilbao with an undermount sink, raised-panel cabinets, grey cabinets, quartz benchtops, white splashback, engineered quartz splashback, multi-coloured walls, laminate floors, an integrated washer and dryer, brown floor, white benchtop, recessed and wallpaper.
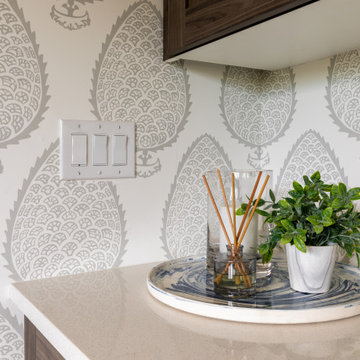
Combination mudroom and laundry with cabinetry in grey textured melamine, brick like floor tile in herringbone set and Katie Ridder leaf wallpaper.
Design ideas for a large beach style galley utility room in Denver with an undermount sink, shaker cabinets, grey cabinets, ceramic floors, a side-by-side washer and dryer, white floor and wallpaper.
Design ideas for a large beach style galley utility room in Denver with an undermount sink, shaker cabinets, grey cabinets, ceramic floors, a side-by-side washer and dryer, white floor and wallpaper.

The custom laundry room remodel brings together classic and modern elements, combining the timeless appeal of a black and white checkerboard-pattern marble tile floor, white quartz countertops, and a glossy white ceramic tile backsplash. The laundry room’s Shaker cabinets, painted in Benjamin Moore Boothbay Gray, boast floor to ceiling storage with a wall mounted ironing board and hanging drying station. Additional features include full size stackable washer and dryer, white apron farmhouse sink with polished chrome faucet and decorative floating shelves.
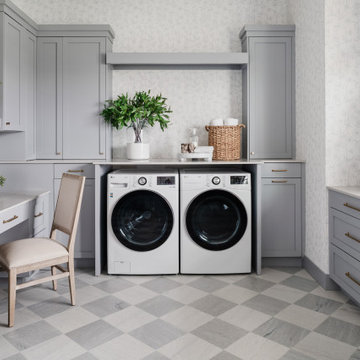
Design ideas for a transitional u-shaped laundry room in Boise with shaker cabinets, grey cabinets, white walls, grey floor, white benchtop and wallpaper.

Photo of a mid-sized modern u-shaped dedicated laundry room in Miami with a farmhouse sink, flat-panel cabinets, grey cabinets, quartzite benchtops, multi-coloured walls, concrete floors, a side-by-side washer and dryer, multi-coloured floor, white benchtop and wallpaper.
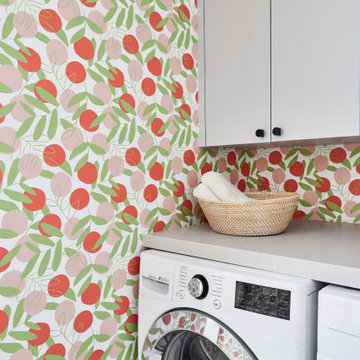
This is an example of a small transitional single-wall utility room in San Francisco with flat-panel cabinets, grey cabinets, quartz benchtops, multi-coloured walls, a side-by-side washer and dryer, white benchtop and wallpaper.
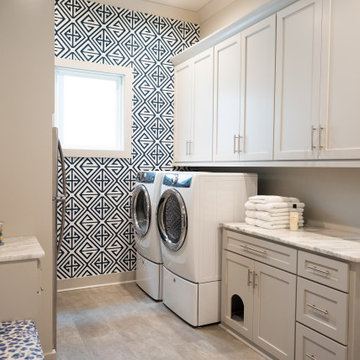
Design ideas for a transitional galley dedicated laundry room in Little Rock with shaker cabinets, grey cabinets, quartzite benchtops, grey walls, porcelain floors, a side-by-side washer and dryer, grey floor, white benchtop and wallpaper.

An existing laundry area and an existing office, which had become a “catch all” space, were combined with the goal of creating a beautiful, functional, larger mudroom / laundry room!
Several concepts were considered, but this design best met the client’s needs.
Finishes and textures complete the design providing the room with warmth and character. The dark grey adds contrast to the natural wood-tile plank floor and coordinate with the wood shelves and bench. A beautiful semi-flush decorative ceiling light fixture with a gold finish was added to coordinate with the cabinet hardware and faucet. A simple square undulated backsplash tile and white countertop lighten the space. All were brought together with a unifying wallcovering. The result is a bright, updated, beautiful and spacious room that is inviting and extremely functional.
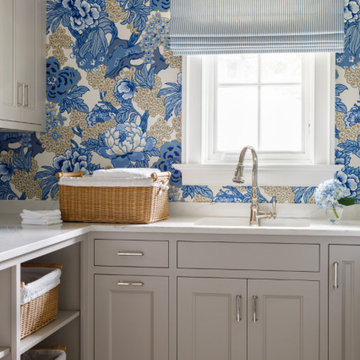
https://www.lowellcustomhomes.com
Photo by www.aimeemazzenga.com
Interior Design by www.northshorenest.com
Relaxed luxury on the shore of beautiful Geneva Lake in Wisconsin.
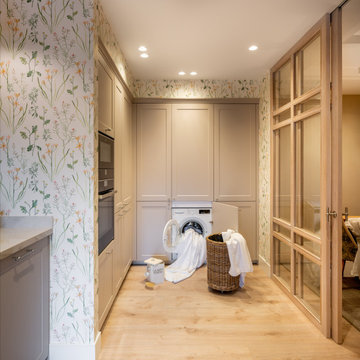
Reforma integral Sube Interiorismo www.subeinteriorismo.com
Biderbost Photo
This is an example of a mid-sized transitional l-shaped laundry cupboard in Bilbao with an undermount sink, raised-panel cabinets, grey cabinets, quartz benchtops, white splashback, engineered quartz splashback, multi-coloured walls, laminate floors, an integrated washer and dryer, brown floor, white benchtop, recessed and wallpaper.
This is an example of a mid-sized transitional l-shaped laundry cupboard in Bilbao with an undermount sink, raised-panel cabinets, grey cabinets, quartz benchtops, white splashback, engineered quartz splashback, multi-coloured walls, laminate floors, an integrated washer and dryer, brown floor, white benchtop, recessed and wallpaper.

Contemporary Laundry Room / Butlers Pantry that serves the need of Food Storage and also being a functional Laundry Room with Washer and Clothes Storage

3階にあった水まわりスペースは、効率の良い生活動線を考えて2階に移動。深いブルーのタイルが、程よいアクセントになっている
Photo of a mid-sized modern single-wall utility room in Fukuoka with an integrated sink, flat-panel cabinets, grey cabinets, solid surface benchtops, white walls, a stacked washer and dryer, beige floor, white benchtop, wallpaper and wallpaper.
Photo of a mid-sized modern single-wall utility room in Fukuoka with an integrated sink, flat-panel cabinets, grey cabinets, solid surface benchtops, white walls, a stacked washer and dryer, beige floor, white benchtop, wallpaper and wallpaper.

Large transitional u-shaped utility room in Phoenix with a farmhouse sink, beaded inset cabinets, grey cabinets, quartz benchtops, white splashback, marble splashback, white walls, marble floors, a stacked washer and dryer, grey floor, white benchtop, coffered and wallpaper.
Laundry Room Design Ideas with Grey Cabinets and Wallpaper
1