All Wall Treatments Laundry Room Design Ideas with Grey Cabinets
Refine by:
Budget
Sort by:Popular Today
1 - 20 of 141 photos

Design ideas for an expansive transitional galley dedicated laundry room in Sydney with shaker cabinets, a stacked washer and dryer, a farmhouse sink, grey cabinets, beige walls, brick floors, red floor, white benchtop and planked wall panelling.

Laundry with concealed washer and dryer behind doors one could think this was a butlers pantry instead. Open shelving to give a lived in personal look.

This is an example of a mid-sized contemporary single-wall utility room in Other with flat-panel cabinets, grey cabinets, quartz benchtops, white benchtop, a single-bowl sink, grey splashback, porcelain splashback, beige walls, porcelain floors, a concealed washer and dryer, grey floor, wallpaper and wallpaper.

Large transitional u-shaped utility room in Phoenix with a farmhouse sink, beaded inset cabinets, grey cabinets, quartz benchtops, white splashback, marble splashback, white walls, marble floors, a stacked washer and dryer, grey floor, white benchtop, coffered and wallpaper.
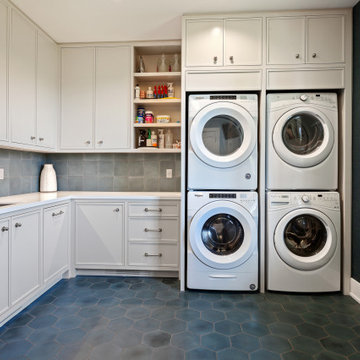
Inspiration for a transitional l-shaped laundry room in Seattle with an undermount sink, recessed-panel cabinets, grey cabinets, blue walls, a stacked washer and dryer, blue floor, white benchtop and wallpaper.
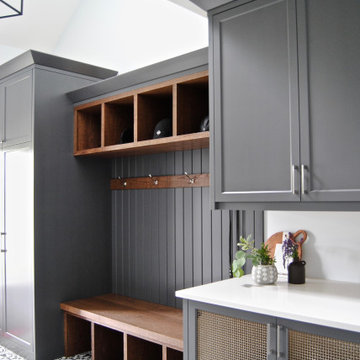
Design ideas for a large arts and crafts galley utility room in Toronto with shaker cabinets, grey cabinets, quartzite benchtops, white walls, ceramic floors, multi-coloured floor, white benchtop, vaulted and planked wall panelling.
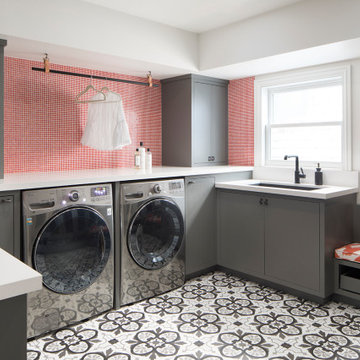
Paul Dyer Photography
Photo of a large contemporary u-shaped utility room in San Francisco with an undermount sink, flat-panel cabinets, grey cabinets, ceramic floors, a side-by-side washer and dryer, white benchtop and wallpaper.
Photo of a large contemporary u-shaped utility room in San Francisco with an undermount sink, flat-panel cabinets, grey cabinets, ceramic floors, a side-by-side washer and dryer, white benchtop and wallpaper.

Reforma integral Sube Interiorismo www.subeinteriorismo.com
Biderbost Photo
Inspiration for a mid-sized transitional l-shaped laundry cupboard in Bilbao with an undermount sink, raised-panel cabinets, grey cabinets, quartz benchtops, white splashback, engineered quartz splashback, multi-coloured walls, laminate floors, an integrated washer and dryer, brown floor, white benchtop, recessed and wallpaper.
Inspiration for a mid-sized transitional l-shaped laundry cupboard in Bilbao with an undermount sink, raised-panel cabinets, grey cabinets, quartz benchtops, white splashback, engineered quartz splashback, multi-coloured walls, laminate floors, an integrated washer and dryer, brown floor, white benchtop, recessed and wallpaper.
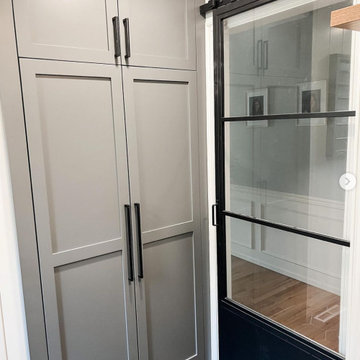
Inspiration for a small country utility room in Seattle with recessed-panel cabinets, grey cabinets, white walls, ceramic floors, grey floor and planked wall panelling.
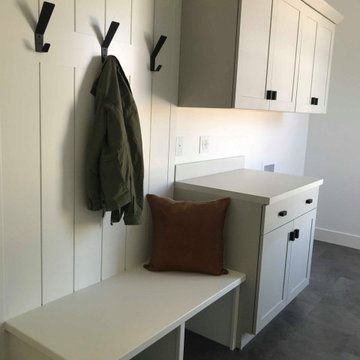
Photo of a small single-wall utility room in Other with shaker cabinets, grey cabinets, laminate benchtops, vinyl floors, a side-by-side washer and dryer, grey floor, white benchtop and planked wall panelling.

Design ideas for a large contemporary dedicated laundry room in Atlanta with a farmhouse sink, flat-panel cabinets, grey cabinets, granite benchtops, beige splashback, shiplap splashback, beige walls, terra-cotta floors, a side-by-side washer and dryer, black benchtop, timber and planked wall panelling.

Design ideas for a mid-sized transitional dedicated laundry room in Atlanta with an undermount sink, grey cabinets, solid surface benchtops, grey splashback, timber splashback, brick floors, a side-by-side washer and dryer, brown floor, grey benchtop and wood walls.
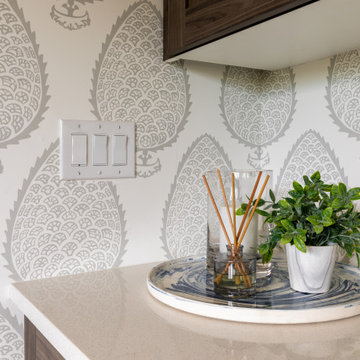
Combination mudroom and laundry with cabinetry in grey textured melamine, brick like floor tile in herringbone set and Katie Ridder leaf wallpaper.
Design ideas for a large beach style galley utility room in Denver with an undermount sink, shaker cabinets, grey cabinets, ceramic floors, a side-by-side washer and dryer, white floor and wallpaper.
Design ideas for a large beach style galley utility room in Denver with an undermount sink, shaker cabinets, grey cabinets, ceramic floors, a side-by-side washer and dryer, white floor and wallpaper.

Bulky appliances such as washing machines and tumble dryers often take up a considerable amount of space in the kitchen. Moving them to a dedicated full-height cabinet in your utility allows you to hide them out of sight when not in use. Stacking them vertically also frees up valuable floor space and makes it easier for you to load washing.

The custom laundry room remodel brings together classic and modern elements, combining the timeless appeal of a black and white checkerboard-pattern marble tile floor, white quartz countertops, and a glossy white ceramic tile backsplash. The laundry room’s Shaker cabinets, painted in Benjamin Moore Boothbay Gray, boast floor to ceiling storage with a wall mounted ironing board and hanging drying station. Additional features include full size stackable washer and dryer, white apron farmhouse sink with polished chrome faucet and decorative floating shelves.
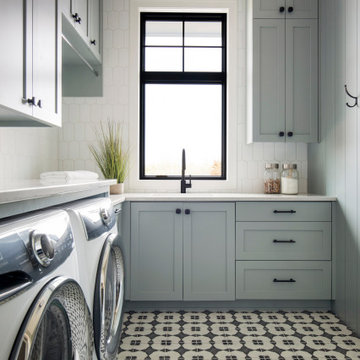
Photo of a large country l-shaped dedicated laundry room in Minneapolis with a drop-in sink, grey cabinets, quartz benchtops, white splashback, ceramic splashback, white walls, ceramic floors, a side-by-side washer and dryer, multi-coloured floor, white benchtop and panelled walls.
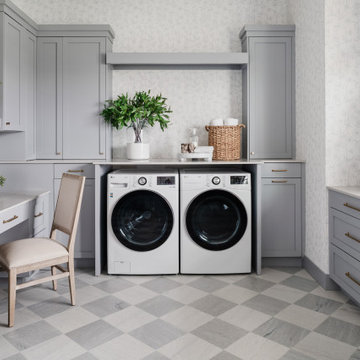
Design ideas for a transitional u-shaped laundry room in Boise with shaker cabinets, grey cabinets, white walls, grey floor, white benchtop and wallpaper.

A Tom Howley bootility can combine a range of storage solutions. Tall pantry style storage can be designed for specific jobs such as housing an ironing board, laundry products and baskets or essential cleaning supplies. Other small kitchen appliances that may be cluttering up your kitchen can also be stored in a utility.
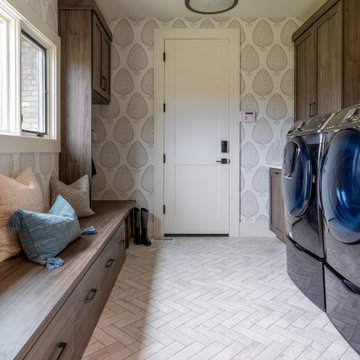
Combination mudroom and laundry with cabinetry in grey textured melamine, brick like floor tile in herringbone set and Katie Ridder leaf wallpaper.
This is an example of a large beach style galley utility room in Denver with an undermount sink, shaker cabinets, grey cabinets, ceramic floors, a side-by-side washer and dryer, white floor and wallpaper.
This is an example of a large beach style galley utility room in Denver with an undermount sink, shaker cabinets, grey cabinets, ceramic floors, a side-by-side washer and dryer, white floor and wallpaper.

Photo of a mid-sized modern u-shaped dedicated laundry room in Miami with a farmhouse sink, flat-panel cabinets, grey cabinets, quartzite benchtops, multi-coloured walls, concrete floors, a side-by-side washer and dryer, multi-coloured floor, white benchtop and wallpaper.
All Wall Treatments Laundry Room Design Ideas with Grey Cabinets
1