Laundry Room Design Ideas with Brown Walls and Grey Floor
Refine by:
Budget
Sort by:Popular Today
1 - 20 of 35 photos
Item 1 of 3
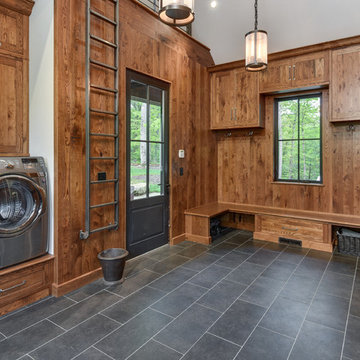
Photo of a large transitional u-shaped utility room in Other with shaker cabinets, medium wood cabinets, a side-by-side washer and dryer, grey floor, brown walls and porcelain floors.
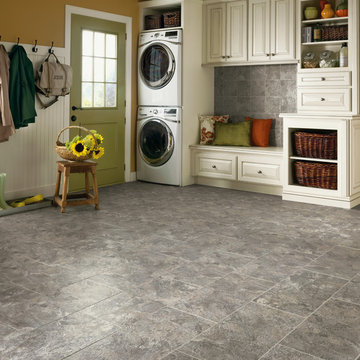
Design ideas for a mid-sized traditional single-wall dedicated laundry room in Phoenix with raised-panel cabinets, white cabinets, brown walls, ceramic floors, a stacked washer and dryer and grey floor.
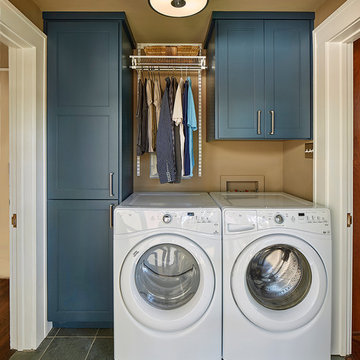
Ken Vaughan - Vaughan Creative Media
Small arts and crafts single-wall dedicated laundry room in Dallas with shaker cabinets, blue cabinets, slate floors, a side-by-side washer and dryer, grey floor and brown walls.
Small arts and crafts single-wall dedicated laundry room in Dallas with shaker cabinets, blue cabinets, slate floors, a side-by-side washer and dryer, grey floor and brown walls.
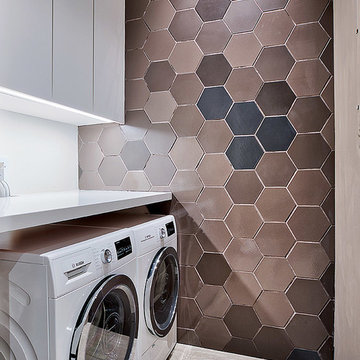
Architecture: GK Architecture
Photos: Brian Ashby (Briansperspective.com)
Photo of a mid-sized modern single-wall dedicated laundry room in San Francisco with flat-panel cabinets, white cabinets, quartzite benchtops, brown walls, ceramic floors, a side-by-side washer and dryer, grey floor and white benchtop.
Photo of a mid-sized modern single-wall dedicated laundry room in San Francisco with flat-panel cabinets, white cabinets, quartzite benchtops, brown walls, ceramic floors, a side-by-side washer and dryer, grey floor and white benchtop.
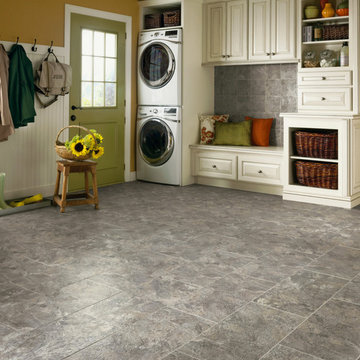
Large country single-wall laundry room in Dallas with raised-panel cabinets, white cabinets, travertine floors, a stacked washer and dryer, grey floor and brown walls.
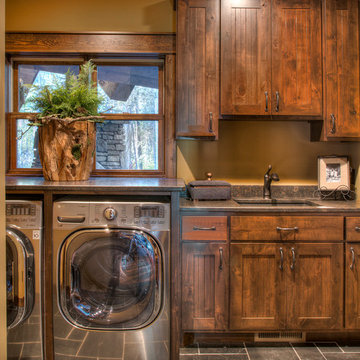
This is an example of a mid-sized country single-wall dedicated laundry room in Minneapolis with an undermount sink, medium wood cabinets, granite benchtops, slate floors, a side-by-side washer and dryer, grey floor, grey benchtop, shaker cabinets and brown walls.
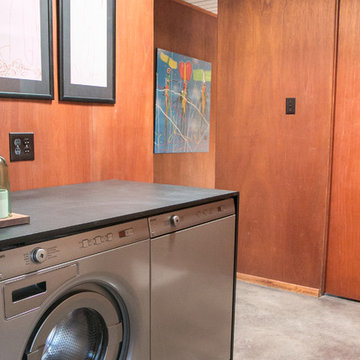
This is an example of a midcentury laundry room in San Francisco with wood benchtops, brown walls, concrete floors, a side-by-side washer and dryer and grey floor.
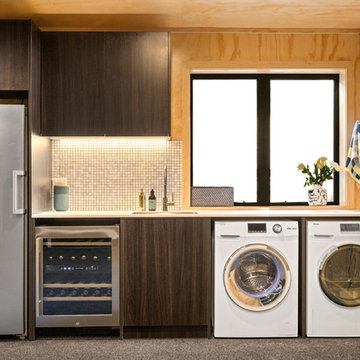
Design ideas for a contemporary single-wall laundry room in Auckland with an undermount sink, flat-panel cabinets, dark wood cabinets, brown walls, a side-by-side washer and dryer and grey floor.
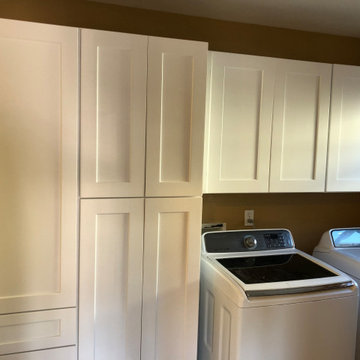
Semi-custom Shaker cabinets for laundry room.
Photo of a small transitional single-wall dedicated laundry room in Denver with shaker cabinets, white cabinets, brown walls, bamboo floors, a side-by-side washer and dryer and grey floor.
Photo of a small transitional single-wall dedicated laundry room in Denver with shaker cabinets, white cabinets, brown walls, bamboo floors, a side-by-side washer and dryer and grey floor.
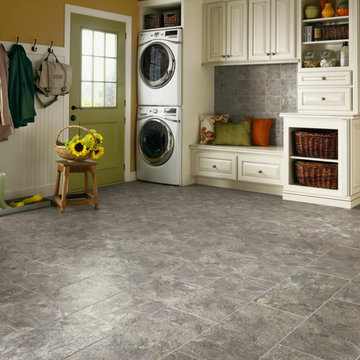
Large transitional single-wall utility room in Other with raised-panel cabinets, white cabinets, vinyl floors, a stacked washer and dryer, grey floor and brown walls.
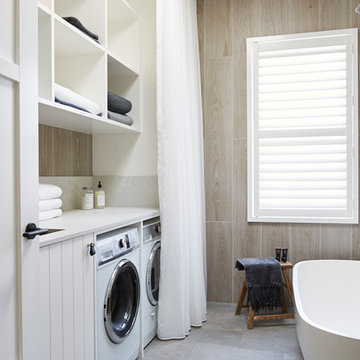
The Barefoot Bay Cottage is the first-holiday house to be designed and built for boutique accommodation business, Barefoot Escapes (www.barefootescapes.com.au). Working with many of The Designory’s favourite brands, it has been designed with an overriding luxe Australian coastal style synonymous with Sydney based team. The newly renovated three bedroom cottage is a north facing home which has been designed to capture the sun and the cooling summer breeze. Inside, the home is light-filled, open plan and imbues instant calm with a luxe palette of coastal and hinterland tones. The contemporary styling includes layering of earthy, tribal and natural textures throughout providing a sense of cohesiveness and instant tranquillity allowing guests to prioritise rest and rejuvenation.
Images captured by Jessie Prince

A gorgeous combination of white painted and walnut veneered cabinetry provide ample storage in this vast laundry room.
Design ideas for an expansive modern utility room in Seattle with an undermount sink, flat-panel cabinets, white cabinets, quartzite benchtops, white splashback, subway tile splashback, brown walls, porcelain floors, a stacked washer and dryer, grey floor and white benchtop.
Design ideas for an expansive modern utility room in Seattle with an undermount sink, flat-panel cabinets, white cabinets, quartzite benchtops, white splashback, subway tile splashback, brown walls, porcelain floors, a stacked washer and dryer, grey floor and white benchtop.
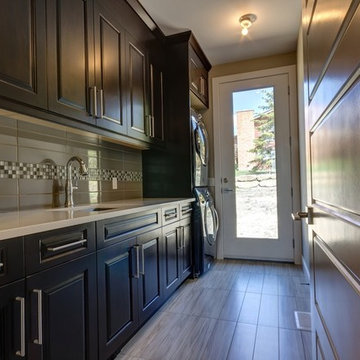
This is an example of a mid-sized contemporary single-wall laundry room in Calgary with an undermount sink, raised-panel cabinets, dark wood cabinets, solid surface benchtops, brown walls, porcelain floors, a stacked washer and dryer and grey floor.
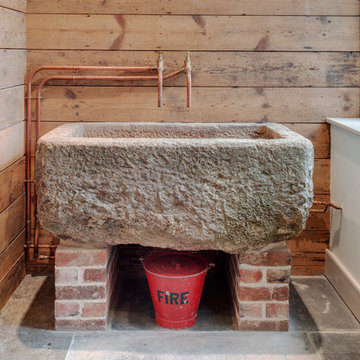
Richard Downer
Large country utility room in Devon with a farmhouse sink, granite benchtops, slate floors, grey floor and brown walls.
Large country utility room in Devon with a farmhouse sink, granite benchtops, slate floors, grey floor and brown walls.
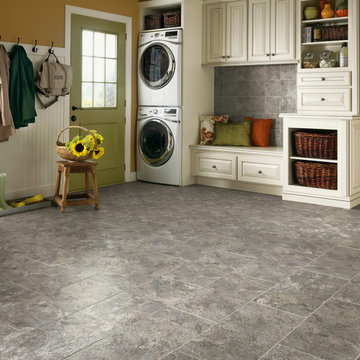
Inspiration for a large traditional single-wall utility room in Vancouver with raised-panel cabinets, white cabinets, vinyl floors, a stacked washer and dryer, grey floor and brown walls.
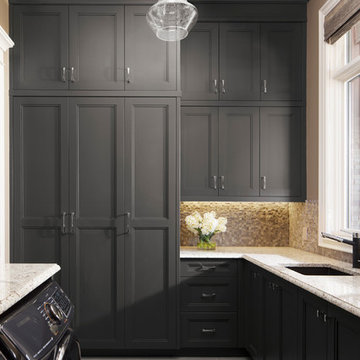
Photo of a large country u-shaped utility room in Calgary with an undermount sink, recessed-panel cabinets, grey cabinets, granite benchtops, brown walls, concrete floors, a side-by-side washer and dryer and grey floor.
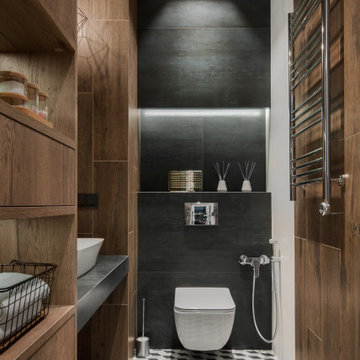
Декоратор-Катерина Наумова, фотограф- Ольга Мелекесцева.
Inspiration for a small laundry room in Moscow with a drop-in sink, flat-panel cabinets, medium wood cabinets, tile benchtops, brown walls, ceramic floors, a stacked washer and dryer, grey floor and black benchtop.
Inspiration for a small laundry room in Moscow with a drop-in sink, flat-panel cabinets, medium wood cabinets, tile benchtops, brown walls, ceramic floors, a stacked washer and dryer, grey floor and black benchtop.
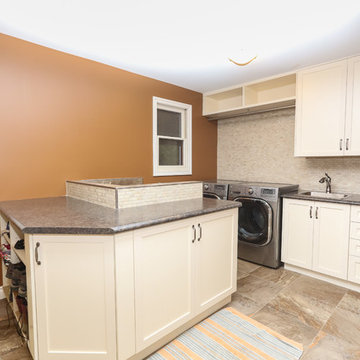
Existing bathroom renovated and expanded into the hallway area to build a combined laundry/mudroom. Electrical and plumbing moved to accommodate new washer and dryer, as well as a doggy shower.
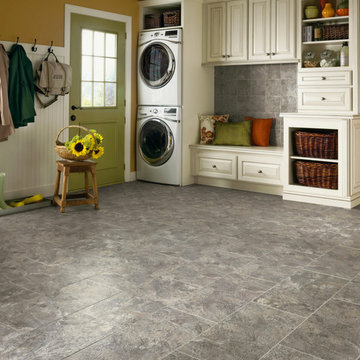
Photo of a mid-sized country single-wall utility room in Orange County with raised-panel cabinets, white cabinets, wood benchtops, porcelain floors, a stacked washer and dryer, grey floor and brown walls.
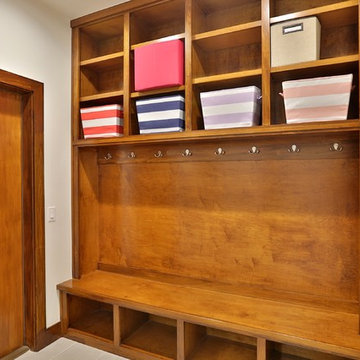
Inspiration for a mid-sized transitional galley utility room in Other with an utility sink, flat-panel cabinets, light wood cabinets, porcelain floors, a side-by-side washer and dryer, quartzite benchtops, brown walls, grey floor and white benchtop.
Laundry Room Design Ideas with Brown Walls and Grey Floor
1