Laundry Room Design Ideas with Grey Floor and Decorative Wall Panelling
Refine by:
Budget
Sort by:Popular Today
1 - 20 of 24 photos
Item 1 of 3
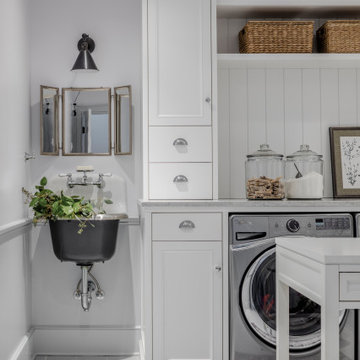
Photo of a beach style laundry room in Seattle with an utility sink, recessed-panel cabinets, white cabinets, shiplap splashback, white walls, a side-by-side washer and dryer, grey floor, grey benchtop and decorative wall panelling.

Inspiration for a large contemporary single-wall utility room in Saint Petersburg with an undermount sink, flat-panel cabinets, light wood cabinets, marble benchtops, white walls, porcelain floors, a stacked washer and dryer, grey floor, white benchtop and decorative wall panelling.

Custom luxury laundry room, mud room, dog shower combo
This is an example of a mid-sized country galley dedicated laundry room in Other with recessed-panel cabinets, white cabinets, quartzite benchtops, white splashback, ceramic splashback, white walls, ceramic floors, a side-by-side washer and dryer, grey floor, white benchtop, exposed beam and decorative wall panelling.
This is an example of a mid-sized country galley dedicated laundry room in Other with recessed-panel cabinets, white cabinets, quartzite benchtops, white splashback, ceramic splashback, white walls, ceramic floors, a side-by-side washer and dryer, grey floor, white benchtop, exposed beam and decorative wall panelling.
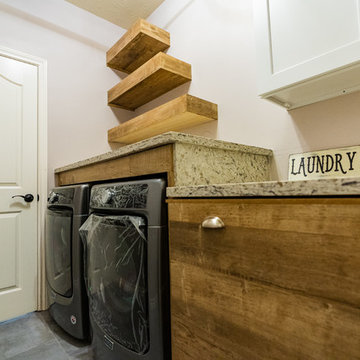
Overlook of the laundry room appliance and shelving.
(part from full home remodeling project)
The laundry space was squeezed-up and tight! Therefore, our experts expand the room to accommodate cabinets and more shelves for storing fabric detergent and accommodate other features that make the space more usable. We renovated and re-designed the laundry room to make it fantastic and more functional while also increasing convenience.

© Lassiter Photography | ReVisionCharlotte.com
This is an example of a mid-sized beach style galley utility room in Charlotte with recessed-panel cabinets, grey cabinets, granite benchtops, multi-coloured splashback, cement tile splashback, white walls, a side-by-side washer and dryer, grey floor, blue benchtop, decorative wall panelling and porcelain floors.
This is an example of a mid-sized beach style galley utility room in Charlotte with recessed-panel cabinets, grey cabinets, granite benchtops, multi-coloured splashback, cement tile splashback, white walls, a side-by-side washer and dryer, grey floor, blue benchtop, decorative wall panelling and porcelain floors.
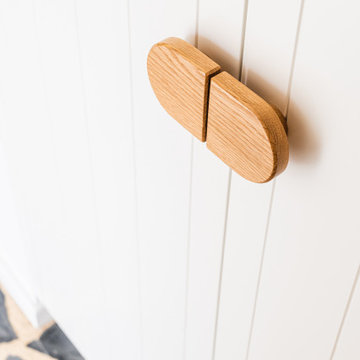
Laundry room storage for a beach house. White panelled under bench cupboards. The rounded timber catch adding a retro vibe to fit this mid-century beach house renovation.

Inspiration for a mid-sized transitional galley utility room in Austin with a farmhouse sink, flat-panel cabinets, grey cabinets, marble benchtops, grey splashback, ceramic splashback, white walls, ceramic floors, a side-by-side washer and dryer, grey floor, grey benchtop and decorative wall panelling.
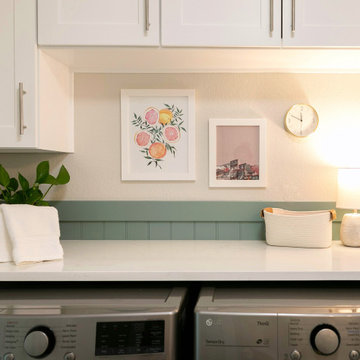
Design ideas for a transitional single-wall laundry room in Seattle with an undermount sink, shaker cabinets, white cabinets, quartz benchtops, green splashback, shiplap splashback, green walls, vinyl floors, a side-by-side washer and dryer, grey floor, white benchtop and decorative wall panelling.
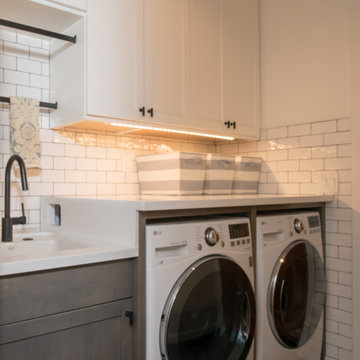
This compact dual purpose laundry mudroom is the point of entry for a busy family of four.
One side provides laundry facilities including a deep laundry sink, dry rack, a folding surface and storage. The other side of the room has the home's electrical panel and a boot bench complete with shoe cubbies, hooks and a bench.
The flooring is rubber.
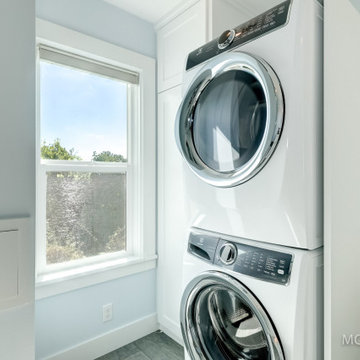
Design ideas for a mid-sized country laundry room in Portland with shaker cabinets, white cabinets, blue walls, vinyl floors, grey floor and decorative wall panelling.
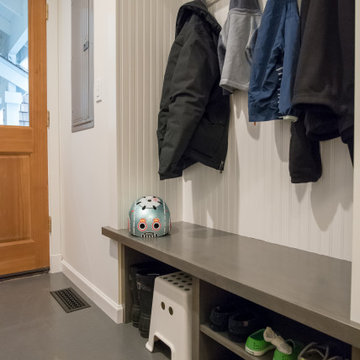
This compact dual purpose laundry mudroom is the point of entry for a busy family of four.
One side provides laundry facilities including a deep laundry sink, dry rack, a folding surface and storage. The other side of the room has the home's electrical panel and a boot bench complete with shoe cubbies, hooks and a bench. Note: the boot bench was niched back into the adjoining breakfast nook.
The flooring is rubber.

Custom dog shower in laundry room
Photo of a small country laundry room in Other with white walls, ceramic floors, grey floor, exposed beam and decorative wall panelling.
Photo of a small country laundry room in Other with white walls, ceramic floors, grey floor, exposed beam and decorative wall panelling.
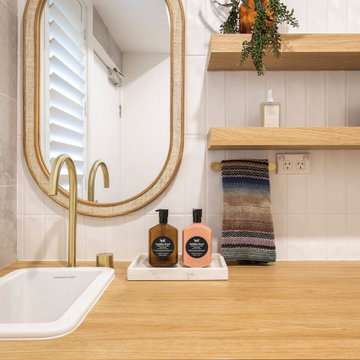
Laundry Make Over
Design ideas for a small contemporary l-shaped utility room in Sydney with a drop-in sink, laminate benchtops, white splashback, subway tile splashback, white walls, ceramic floors, a side-by-side washer and dryer, grey floor and decorative wall panelling.
Design ideas for a small contemporary l-shaped utility room in Sydney with a drop-in sink, laminate benchtops, white splashback, subway tile splashback, white walls, ceramic floors, a side-by-side washer and dryer, grey floor and decorative wall panelling.
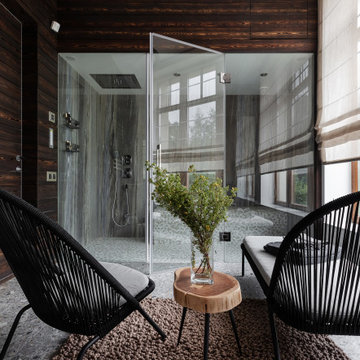
This is an example of a large contemporary single-wall utility room in Saint Petersburg with an undermount sink, flat-panel cabinets, light wood cabinets, marble benchtops, white walls, porcelain floors, a stacked washer and dryer, grey floor, white benchtop and decorative wall panelling.
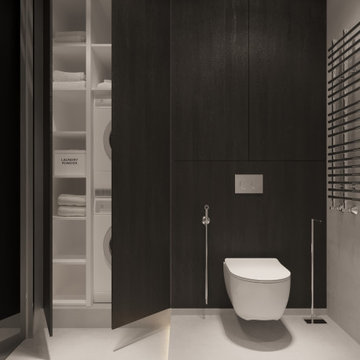
Гостевой санузел/постирочная
Inspiration for a mid-sized contemporary single-wall utility room in Saint Petersburg with flat-panel cabinets, grey walls, concrete floors, grey floor, a single-bowl sink, black cabinets, a stacked washer and dryer and decorative wall panelling.
Inspiration for a mid-sized contemporary single-wall utility room in Saint Petersburg with flat-panel cabinets, grey walls, concrete floors, grey floor, a single-bowl sink, black cabinets, a stacked washer and dryer and decorative wall panelling.
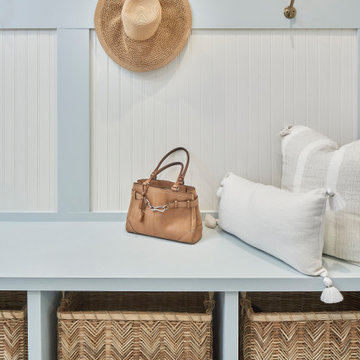
© Lassiter Photography | ReVisionCharlotte.com
Photo of a mid-sized beach style single-wall utility room in Charlotte with blue cabinets, white walls, porcelain floors, a side-by-side washer and dryer, grey floor, blue benchtop and decorative wall panelling.
Photo of a mid-sized beach style single-wall utility room in Charlotte with blue cabinets, white walls, porcelain floors, a side-by-side washer and dryer, grey floor, blue benchtop and decorative wall panelling.
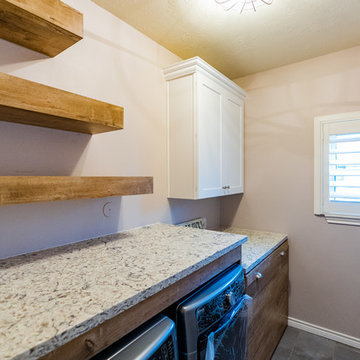
Overlook of the laundry room appliance and shelving. (part from full home remodeling project)
The laundry space was squeezed-up and tight! Therefore, our experts expand the room to accommodate cabinets and more shelves for storing fabric detergent and accommodate other features that make the space more usable. We renovated and re-designed the laundry room to make it fantastic and more functional while also increasing convenience.

Soft, minimal, white and timeless laundry renovation for a beach front home on the Fleurieu Peninsula of South Australia. Practical as well as beautiful, with drying rack, large square sink and overhead storage.
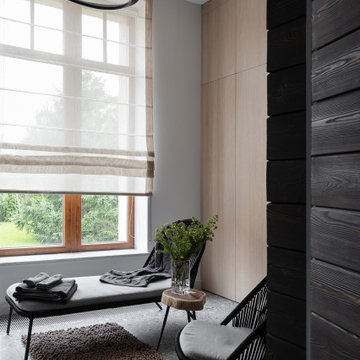
Design ideas for a large contemporary single-wall utility room in Saint Petersburg with an undermount sink, flat-panel cabinets, light wood cabinets, marble benchtops, white walls, porcelain floors, a stacked washer and dryer, grey floor, white benchtop and decorative wall panelling.

© Lassiter Photography | ReVisionCharlotte.com
Mid-sized beach style galley utility room in Charlotte with recessed-panel cabinets, grey cabinets, granite benchtops, multi-coloured splashback, cement tile splashback, white walls, a side-by-side washer and dryer, grey floor, blue benchtop, decorative wall panelling and porcelain floors.
Mid-sized beach style galley utility room in Charlotte with recessed-panel cabinets, grey cabinets, granite benchtops, multi-coloured splashback, cement tile splashback, white walls, a side-by-side washer and dryer, grey floor, blue benchtop, decorative wall panelling and porcelain floors.
Laundry Room Design Ideas with Grey Floor and Decorative Wall Panelling
1