Laundry Room Design Ideas with Raised-panel Cabinets and Grey Floor
Refine by:
Budget
Sort by:Popular Today
1 - 20 of 283 photos
Item 1 of 3

Ample storage and function were an important feature for the homeowner. Beth worked in unison with the contractor to design a custom hanging, pull-out system. The functional shelf glides out when needed, and stores neatly away when not in use. The contractor also installed a hanging rod above the washer and dryer. You can never have too much hanging space! Beth purchased mesh laundry baskets on wheels to alleviate the musty smell of dirty laundry, and a broom closet for cleaning items. There is even a cozy little nook for the family dog.
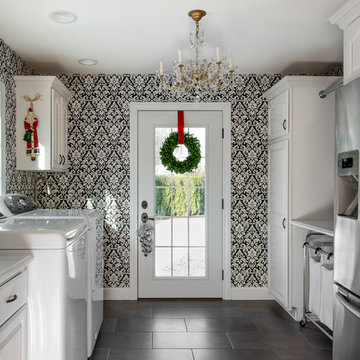
On April 22, 2013, MainStreet Design Build began a 6-month construction project that ended November 1, 2013 with a beautiful 655 square foot addition off the rear of this client's home. The addition included this gorgeous custom kitchen, a large mudroom with a locker for everyone in the house, a brand new laundry room and 3rd car garage. As part of the renovation, a 2nd floor closet was also converted into a full bathroom, attached to a child’s bedroom; the formal living room and dining room were opened up to one another with custom columns that coordinated with existing columns in the family room and kitchen; and the front entry stairwell received a complete re-design.
KateBenjamin Photography

Mid-sized contemporary single-wall utility room in Seattle with an undermount sink, raised-panel cabinets, white cabinets, quartz benchtops, beige walls, ceramic floors, a side-by-side washer and dryer, grey floor and white benchtop.
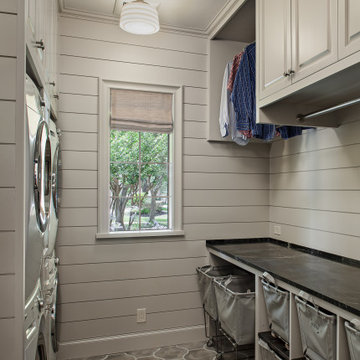
View of Laundry room with built-in soapstone folding counter above storage for industrial style rolling laundry carts and hampers. Space for hang drying above. Laundry features two stacked washer / dryer sets. Painted ship-lap walls with decorative raw concrete floor tiles. Built-in pull down ironing board between the washers / dryers.
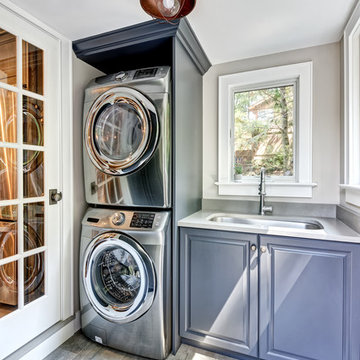
Mudroom converted to laundry room in this cottage home.
Inspiration for a small transitional single-wall utility room in New York with an undermount sink, raised-panel cabinets, grey cabinets, quartz benchtops, grey walls, porcelain floors, a stacked washer and dryer, grey floor and white benchtop.
Inspiration for a small transitional single-wall utility room in New York with an undermount sink, raised-panel cabinets, grey cabinets, quartz benchtops, grey walls, porcelain floors, a stacked washer and dryer, grey floor and white benchtop.
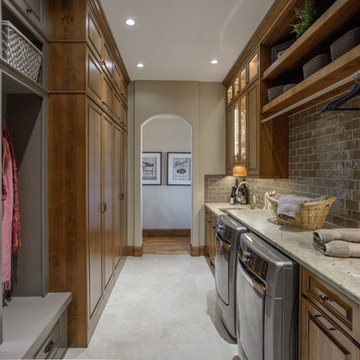
Libbie Holmes Photography
Inspiration for a large traditional galley utility room in Denver with an undermount sink, raised-panel cabinets, dark wood cabinets, granite benchtops, grey walls, concrete floors, a side-by-side washer and dryer and grey floor.
Inspiration for a large traditional galley utility room in Denver with an undermount sink, raised-panel cabinets, dark wood cabinets, granite benchtops, grey walls, concrete floors, a side-by-side washer and dryer and grey floor.
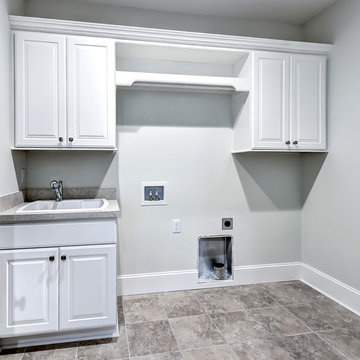
William Quarles Photography
Photo of a mid-sized traditional dedicated laundry room in Charleston with a drop-in sink, raised-panel cabinets, white cabinets, grey walls, ceramic floors and grey floor.
Photo of a mid-sized traditional dedicated laundry room in Charleston with a drop-in sink, raised-panel cabinets, white cabinets, grey walls, ceramic floors and grey floor.
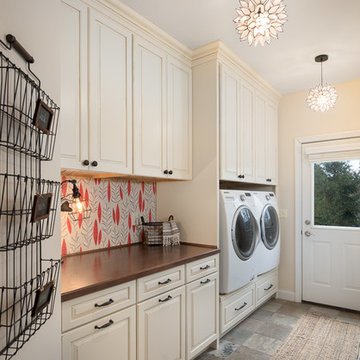
This light and airy laundry room/mudroom beckons you with two beautiful white capiz seashell pendant lights, custom floor to ceiling cabinetry with crown molding, raised washer and dryer with storage underneath, wooden folding counter, and wall paper accent wall
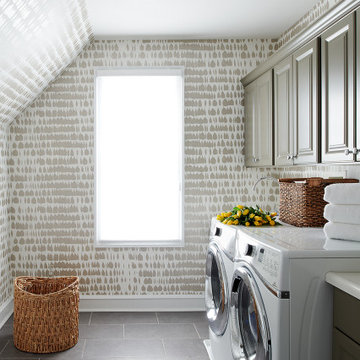
Few people love the chore of doing laundry but having a pretty room to do it in certainly helps. A face-lift was all this space needed — newly painted taupe cabinets, an antiqued mirror light fixture and shimmery wallpaper brighten the room and bounce around the light.
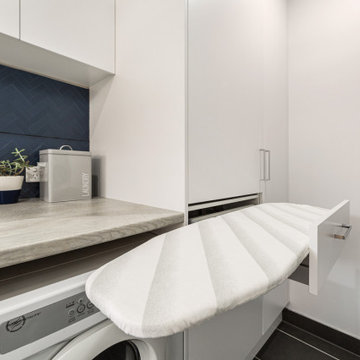
Functionality is the most important factor in this space. Everything you need in a Laundry with hidden ironing board in a drawer and hidden laundry basket in the cupboard keeps this small space looking tidy at all times. The blue patterned tiles with the light timber look bench tops add form as well as function to this Laundry Renovation
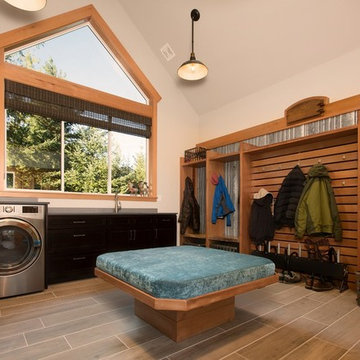
Cooper Carras Photography
Entry with mudroom and laundry room all in one. A place to drop wet ski gear, hang it up with dryer mounted behind cedar slats. Boot and glove dryer for wet gear. Colorful bench designed to withstand wet ski gear and wet dogs!
Sustainable design with reused aluminum siding, live edge wood bench seats, Paperstone counter tops and porcelain wood look plank tiles.
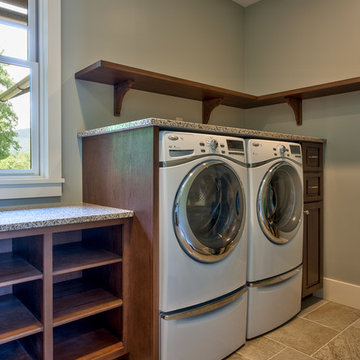
Small traditional l-shaped dedicated laundry room in Other with an undermount sink, raised-panel cabinets, dark wood cabinets, granite benchtops, grey walls, ceramic floors, a side-by-side washer and dryer, grey floor and grey benchtop.
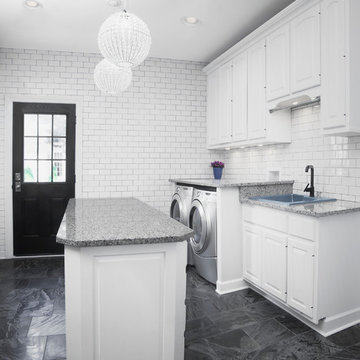
Large transitional single-wall utility room in Chicago with a drop-in sink, raised-panel cabinets, white cabinets, granite benchtops, white walls, ceramic floors, a side-by-side washer and dryer and grey floor.
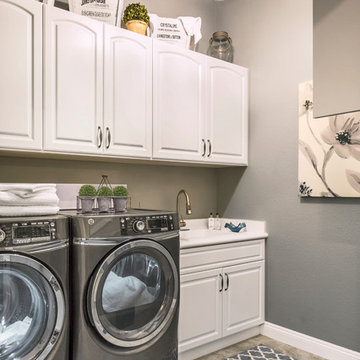
The existing laundry room needed a total face-lift, including new white cabinetry; new GE appliances and a large laundry tub sink to facilitate easily completed chores. The large scale, 24” floor tiles help create a roomy feeling, so as not to feel trapped in what seemed like a dungeon previously. Unexpected lighting of a hanging, chain lantern adds to the brightness and character to a workspace.
Photography - Grey Crawford

Laundry room with custom made pull-out storage for easy access.
Inspiration for a small modern single-wall dedicated laundry room in Chicago with raised-panel cabinets, white cabinets, quartz benchtops, white walls, porcelain floors, a stacked washer and dryer, grey floor and grey benchtop.
Inspiration for a small modern single-wall dedicated laundry room in Chicago with raised-panel cabinets, white cabinets, quartz benchtops, white walls, porcelain floors, a stacked washer and dryer, grey floor and grey benchtop.
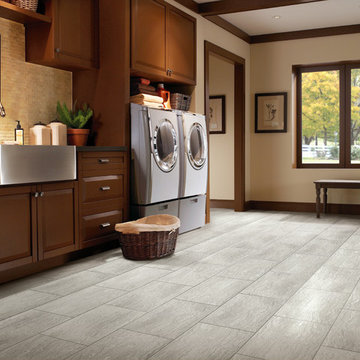
Large transitional dedicated laundry room in Las Vegas with a farmhouse sink, raised-panel cabinets, brown cabinets, beige walls, porcelain floors, a side-by-side washer and dryer, grey floor and black benchtop.
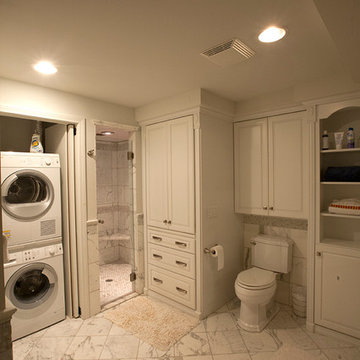
Large transitional l-shaped utility room in New York with white cabinets, marble benchtops, a stacked washer and dryer, raised-panel cabinets, white walls, marble floors and grey floor.
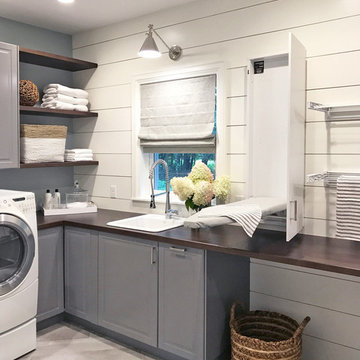
Emma Tannenbaum Photography
This is an example of a large traditional dedicated laundry room in New York with raised-panel cabinets, grey cabinets, wood benchtops, porcelain floors, a side-by-side washer and dryer, grey floor, brown benchtop, a drop-in sink and white walls.
This is an example of a large traditional dedicated laundry room in New York with raised-panel cabinets, grey cabinets, wood benchtops, porcelain floors, a side-by-side washer and dryer, grey floor, brown benchtop, a drop-in sink and white walls.
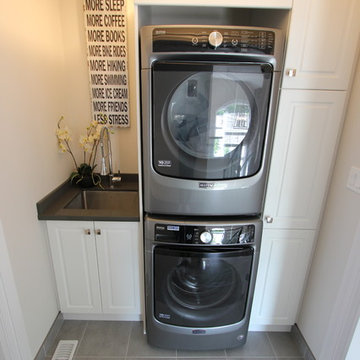
Love this stylish AND practical laundry closed on the second floor - close to the bedrooms for easy access but hidden behind the double doors.
This is an example of a small contemporary single-wall laundry cupboard in Toronto with an undermount sink, raised-panel cabinets, white cabinets, white walls, ceramic floors, a stacked washer and dryer and grey floor.
This is an example of a small contemporary single-wall laundry cupboard in Toronto with an undermount sink, raised-panel cabinets, white cabinets, white walls, ceramic floors, a stacked washer and dryer and grey floor.
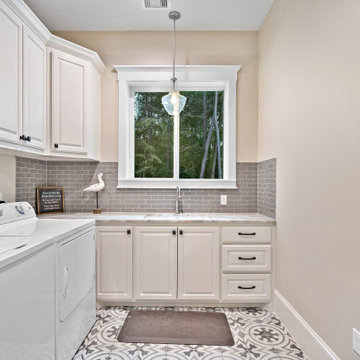
Laundry Room
Inspiration for a l-shaped dedicated laundry room in Houston with an undermount sink, raised-panel cabinets, beige cabinets, beige walls, a side-by-side washer and dryer, grey floor and beige benchtop.
Inspiration for a l-shaped dedicated laundry room in Houston with an undermount sink, raised-panel cabinets, beige cabinets, beige walls, a side-by-side washer and dryer, grey floor and beige benchtop.
Laundry Room Design Ideas with Raised-panel Cabinets and Grey Floor
1