Laundry Room Design Ideas with Stainless Steel Benchtops and Grey Floor
Refine by:
Budget
Sort by:Popular Today
1 - 20 of 32 photos
Item 1 of 3
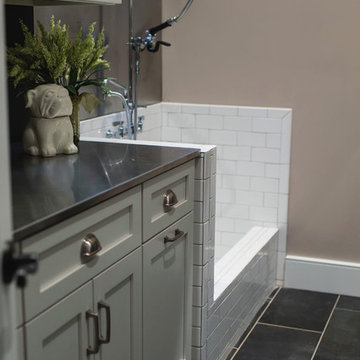
Knowing the important role that dogs take in our client's life, we built their space for the care and keeping of their clothes AND their dogs. The dual purpose of this space blends seamlessly from washing the clothes to washing the dog. Custom cabinets were built to comfortably house the dog crate and the industrial sized wash and dryer. A low tub was tiled and counters wrapped in stainless steel for easy maintenance.

A dark, unfinished basement becomes a bright, fresh laundry room. The large industrial steel sink and faucet is a practical addition for messy clean ups - the home owner loves working on his bicycles in the adjoining work shop.
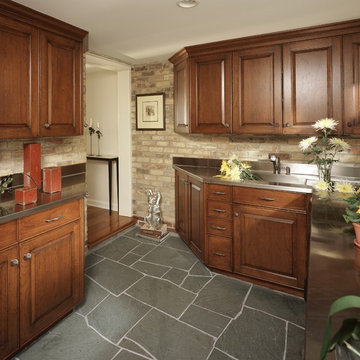
for this lovely home we designed a more traditional aesthetic. The clients wanted a full house remodel as you see here. Notably, the laundry room required some special attention; the room need to wear several hats. It was laundry room, mudroom, potting shed, broom closet, and common entrance for neighbors and family - all in one! Undercounter ASKO washer and dryer gave them considerably more counter space for the various tasks in this space. Photos by Brian Droege.
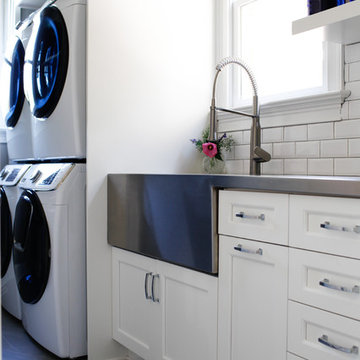
Design ideas for a transitional single-wall dedicated laundry room in Raleigh with a farmhouse sink, recessed-panel cabinets, white cabinets, stainless steel benchtops, white walls, a stacked washer and dryer, grey floor and grey benchtop.

Une pièce indispensable souvent oubliée
En complément de notre activité de cuisiniste, nous réalisons régulièrement des lingeries/ buanderies.
Fonctionnelle et esthétique
Venez découvrir dans notre showroom à Déville lès Rouen une lingerie/buanderie sur mesure.
Nous avons conçu une implantation fonctionnelle : un plan de travail en inox avec évier soudé et mitigeur, des paniers à linges intégrés en sous-plan, un espace de rangement pour les produits ménagers et une penderie pour suspendre quelques vêtements en attente de repassage.
Le lave-linge et le sèche-linge Miele sont superposés grâce au tiroir de rangement qui offre une tablette pour poser un panier afin de décharger le linge.
L’armoire séchante d’Asko vient compléter notre lingerie, véritable atout méconnu.
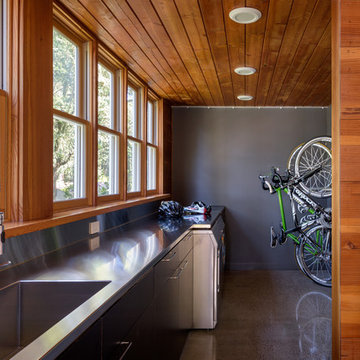
Photo Credits: Aaron Leitz
This is an example of a mid-sized modern single-wall utility room in Portland with an integrated sink, flat-panel cabinets, black cabinets, stainless steel benchtops, grey walls, concrete floors, a side-by-side washer and dryer and grey floor.
This is an example of a mid-sized modern single-wall utility room in Portland with an integrated sink, flat-panel cabinets, black cabinets, stainless steel benchtops, grey walls, concrete floors, a side-by-side washer and dryer and grey floor.
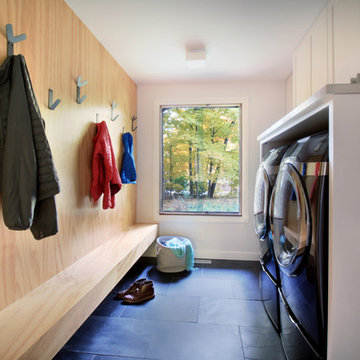
Design ideas for a small modern galley utility room in Minneapolis with a drop-in sink, shaker cabinets, white cabinets, stainless steel benchtops, white walls, slate floors, a side-by-side washer and dryer, grey floor and grey benchtop.
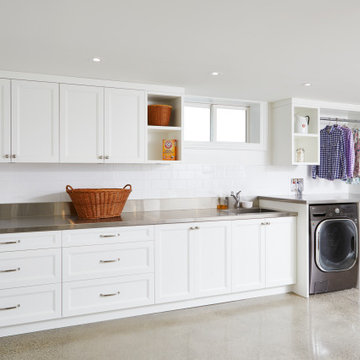
Double duty laundry room also serving as an indoor planting area for the avid gardener owner, this expansive space is clean and sterile and makes laundry a dream!
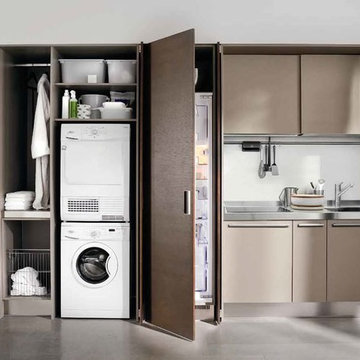
Have a tiny New York City apartment? Check our Spatia, Arclinea's kitchen and storage solution that offers a sleek, discreet design. Spatia smartly conceals your kitchen, laundry and storage, elegantly blending in with any timeless design.
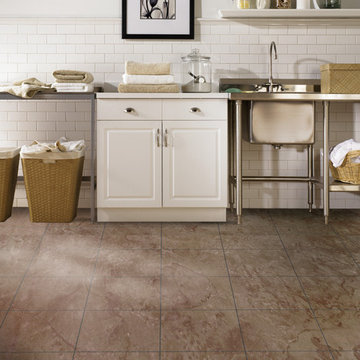
Photo of a large transitional single-wall utility room in Calgary with an utility sink, raised-panel cabinets, white cabinets, stainless steel benchtops, beige walls, ceramic floors and grey floor.
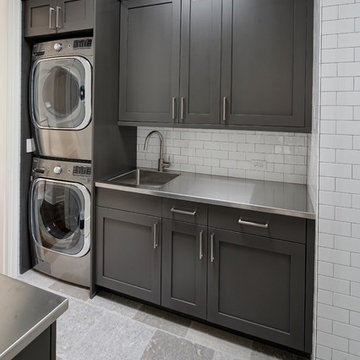
Hausman & Associates, LTD
Transitional galley laundry room in Chicago with an integrated sink, recessed-panel cabinets, grey cabinets, stainless steel benchtops, white walls, porcelain floors, a stacked washer and dryer and grey floor.
Transitional galley laundry room in Chicago with an integrated sink, recessed-panel cabinets, grey cabinets, stainless steel benchtops, white walls, porcelain floors, a stacked washer and dryer and grey floor.

Large modern galley utility room in Edmonton with vinyl floors, grey walls, grey floor, a farmhouse sink, shaker cabinets, white cabinets, stainless steel benchtops, blue splashback, ceramic splashback, a stacked washer and dryer and grey benchtop.
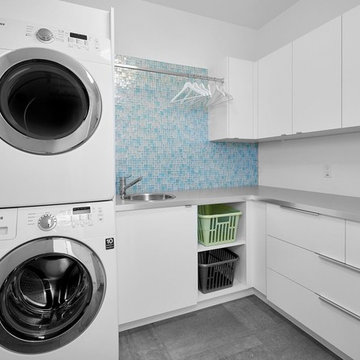
Photo of a mid-sized transitional l-shaped dedicated laundry room in Calgary with a drop-in sink, flat-panel cabinets, white cabinets, stainless steel benchtops, white walls, slate floors, a stacked washer and dryer and grey floor.
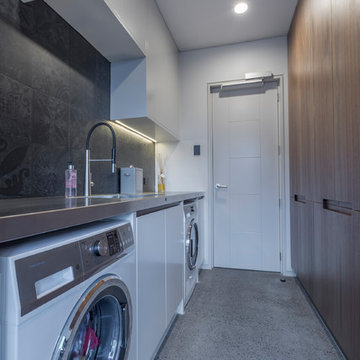
Laundry features expansive storage behind American Walnut doors.
Large stainless steel bench space for folding and sorting. Overhead storage for cleaning product as well as under sink storage.
Concrete polished floors and mosaic tiles on the wall.
Photography by Kallan MacLeod
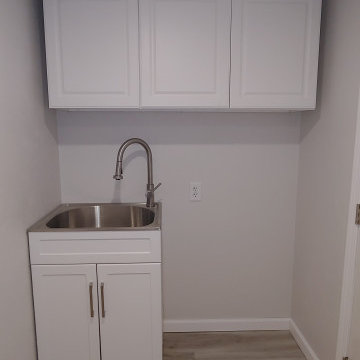
This is a view of one end of a long six foot wide by 12 foot long laundry room. The washer and dryer are on the opposite wall. The space next to the laundry sink is behind where the door swings and can be used for sorting laundry or storage.

Une pièce indispensable souvent oubliée
En complément de notre activité de cuisiniste, nous réalisons régulièrement des lingeries/ buanderies.
Fonctionnelle et esthétique
Venez découvrir dans notre showroom à Déville lès Rouen une lingerie/buanderie sur mesure.
Nous avons conçu une implantation fonctionnelle : un plan de travail en inox avec évier soudé et mitigeur, des paniers à linges intégrés en sous-plan, un espace de rangement pour les produits ménagers et une penderie pour suspendre quelques vêtements en attente de repassage.
Le lave-linge et le sèche-linge Miele sont superposés grâce au tiroir de rangement qui offre une tablette pour poser un panier afin de décharger le linge.
L’armoire séchante d’Asko vient compléter notre lingerie, véritable atout méconnu.
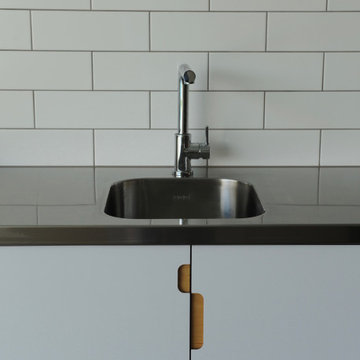
Photo of a modern dedicated laundry room in Gold Coast - Tweed with an integrated sink, white cabinets, stainless steel benchtops, white splashback, subway tile splashback, white walls, porcelain floors, grey floor and grey benchtop.
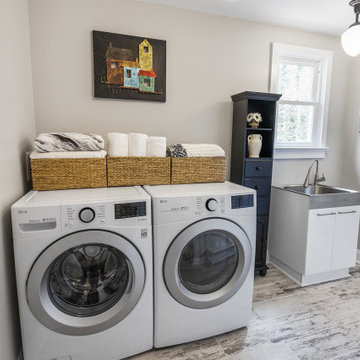
Photo of a large traditional galley dedicated laundry room in Wilmington with an integrated sink, flat-panel cabinets, white cabinets, stainless steel benchtops, grey walls, ceramic floors, a side-by-side washer and dryer, grey floor and grey benchtop.
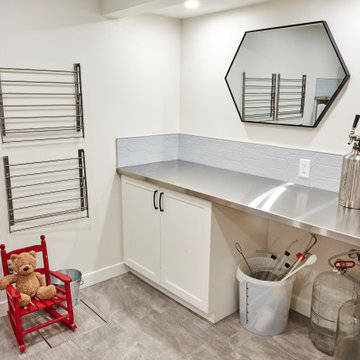
Inspiration for a large modern galley utility room in Edmonton with grey walls, grey floor, porcelain floors, a farmhouse sink, shaker cabinets, white cabinets, stainless steel benchtops, blue splashback, ceramic splashback, a stacked washer and dryer and grey benchtop.
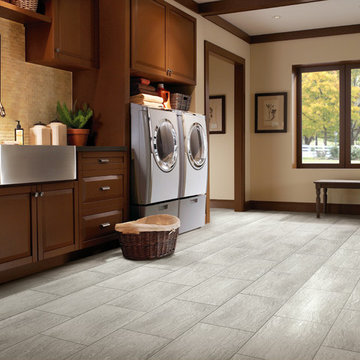
Photo of a large traditional single-wall utility room in Calgary with a farmhouse sink, raised-panel cabinets, dark wood cabinets, stainless steel benchtops, beige walls, ceramic floors, a side-by-side washer and dryer and grey floor.
Laundry Room Design Ideas with Stainless Steel Benchtops and Grey Floor
1