Laundry Room Design Ideas with Grey Floor
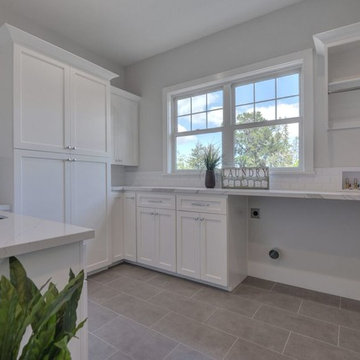
We wanted to give this big laundry room style and lots of storage. The counter top is a marble look quartz.
Photo credit- Alicia Garcia
Staging- one two six design
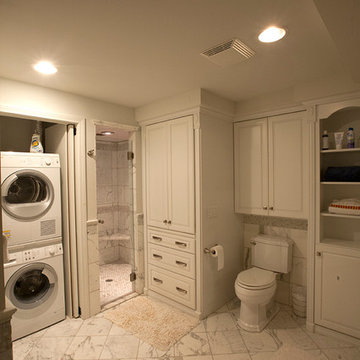
Large transitional l-shaped utility room in New York with white cabinets, marble benchtops, a stacked washer and dryer, raised-panel cabinets, white walls, marble floors and grey floor.
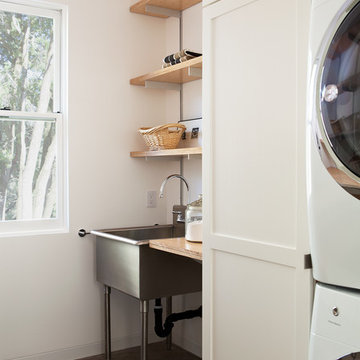
Michelle Wilson Photography
Mid-sized country dedicated laundry room in San Francisco with an utility sink, white cabinets, white walls, concrete floors, a stacked washer and dryer, shaker cabinets, wood benchtops, grey floor and beige benchtop.
Mid-sized country dedicated laundry room in San Francisco with an utility sink, white cabinets, white walls, concrete floors, a stacked washer and dryer, shaker cabinets, wood benchtops, grey floor and beige benchtop.
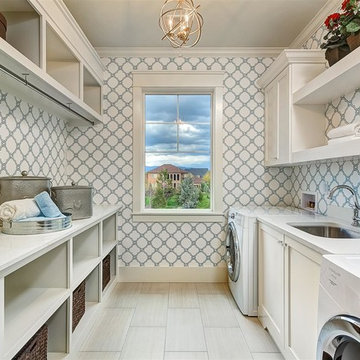
Doug Petersen Photography
This is an example of a large transitional galley dedicated laundry room in Boise with an undermount sink, shaker cabinets, white cabinets, multi-coloured walls, quartz benchtops, porcelain floors, a side-by-side washer and dryer, grey floor and white benchtop.
This is an example of a large transitional galley dedicated laundry room in Boise with an undermount sink, shaker cabinets, white cabinets, multi-coloured walls, quartz benchtops, porcelain floors, a side-by-side washer and dryer, grey floor and white benchtop.
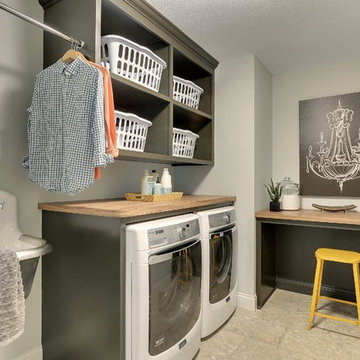
Galley style laundry room with vintage laundry sink and work bench.
Photography by Spacecrafting
This is an example of a large transitional l-shaped laundry room in Minneapolis with an utility sink, open cabinets, grey cabinets, laminate benchtops, grey walls, ceramic floors, a side-by-side washer and dryer and grey floor.
This is an example of a large transitional l-shaped laundry room in Minneapolis with an utility sink, open cabinets, grey cabinets, laminate benchtops, grey walls, ceramic floors, a side-by-side washer and dryer and grey floor.
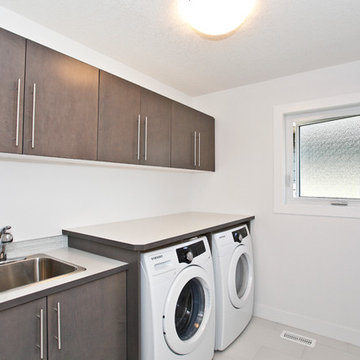
Design ideas for a mid-sized transitional single-wall laundry room in Calgary with a drop-in sink, grey cabinets, solid surface benchtops, white walls, porcelain floors, a side-by-side washer and dryer, grey floor and flat-panel cabinets.
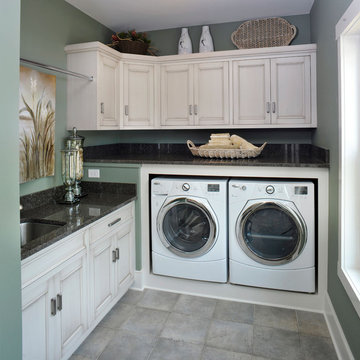
Inspiration for a traditional l-shaped utility room in Columbus with green walls, grey floor, an undermount sink, beaded inset cabinets, distressed cabinets, brown splashback, a side-by-side washer and dryer and multi-coloured benchtop.
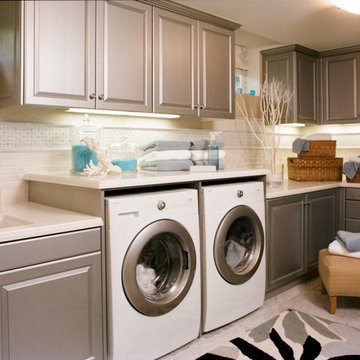
Some of my kitchens.
Design ideas for a traditional laundry room in Los Angeles with an undermount sink, raised-panel cabinets, grey cabinets, a side-by-side washer and dryer and grey floor.
Design ideas for a traditional laundry room in Los Angeles with an undermount sink, raised-panel cabinets, grey cabinets, a side-by-side washer and dryer and grey floor.
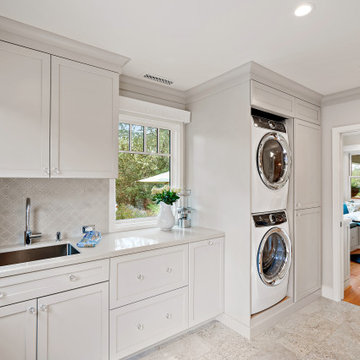
Laundry Room
Inspiration for a mid-sized traditional single-wall utility room in San Francisco with an undermount sink, shaker cabinets, white cabinets, quartz benchtops, grey splashback, ceramic splashback, white walls, ceramic floors, a stacked washer and dryer, grey floor and white benchtop.
Inspiration for a mid-sized traditional single-wall utility room in San Francisco with an undermount sink, shaker cabinets, white cabinets, quartz benchtops, grey splashback, ceramic splashback, white walls, ceramic floors, a stacked washer and dryer, grey floor and white benchtop.
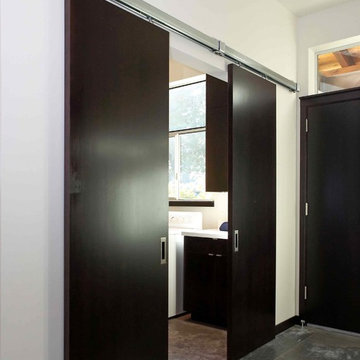
Sliding doors to laundry. Photography by Ian Gleadle.
Design ideas for a mid-sized modern galley utility room in Seattle with flat-panel cabinets, black cabinets, solid surface benchtops, white walls, concrete floors, a side-by-side washer and dryer, grey floor and white benchtop.
Design ideas for a mid-sized modern galley utility room in Seattle with flat-panel cabinets, black cabinets, solid surface benchtops, white walls, concrete floors, a side-by-side washer and dryer, grey floor and white benchtop.

Step into a world of timeless elegance and practical sophistication with our custom cabinetry designed for the modern laundry room. Nestled within the confines of a space boasting lofty 10-foot ceilings, this bespoke arrangement effortlessly blends form and function to elevate your laundering experience to new heights.
At the heart of the room lies a stacked washer and dryer unit, seamlessly integrated into the cabinetry. Standing tall against the expansive backdrop, the cabinetry surrounding the appliances is crafted with meticulous attention to detail. Each cabinet is adorned with opulent gold knobs, adding a touch of refined luxury to the utilitarian space. The rich, dark green hue of the cabinetry envelops the room in an aura of understated opulence, lending a sense of warmth and depth to the environment.
Above the washer and dryer, a series of cabinets provide ample storage for all your laundry essentials. With sleek, minimalist design lines and the same lustrous gold hardware, these cabinets offer both practicality and visual appeal. A sink cabinet stands adjacent, offering a convenient spot for tackling stubborn stains and delicate hand-washables. Its smooth surface and seamless integration into the cabinetry ensure a cohesive aesthetic throughout the room.
Complementing the structured elegance of the cabinetry are floating shelves crafted from exquisite white oak. These shelves offer a perfect balance of functionality and style, providing a display space for decorative accents or practical storage for frequently used items. Their airy design adds a sense of openness to the room, harmonizing effortlessly with the lofty proportions of the space.
In this meticulously curated laundry room, every element has been thoughtfully selected to create a sanctuary of efficiency and beauty. From the custom cabinetry in striking dark green with gilded accents to the organic warmth of white oak floating shelves, every detail harmonizes to create a space that transcends mere utility, inviting you to embrace the art of domestic indulgence.

The Alder shaker cabinets in the mud room have a ship wall accent behind the matte black coat hooks. The mudroom is off of the garage and connects to the laundry room and primary closet to the right, and then into the pantry and kitchen to the left. This mudroom is the perfect drop zone spot for shoes, coats, and keys. With cubbies above and below, there's a place for everything in this mudroom design.

Before we started this dream laundry room was a draughty lean-to with all sorts of heating and plumbing on show. Now all of that is stylishly housed but still easily accessible and surrounded by storage.
Contemporary, charcoal wood grain and knurled brass handles give these shaker doors a cool, modern edge.

Design ideas for a mid-sized transitional single-wall dedicated laundry room in New York with a drop-in sink, shaker cabinets, grey cabinets, concrete benchtops, white splashback, shiplap splashback, white walls, ceramic floors, a side-by-side washer and dryer, grey floor, grey benchtop, wood and planked wall panelling.

This is an example of a small modern l-shaped dedicated laundry room in Calgary with a single-bowl sink, flat-panel cabinets, medium wood cabinets, quartzite benchtops, metallic splashback, ceramic splashback, white walls, porcelain floors, a stacked washer and dryer, grey floor and white benchtop.
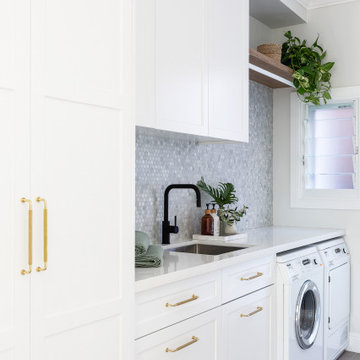
Marble penny rounds, brass handles and an integrated laundry chute make for a convenient and beautiful laundry space.
Design ideas for a mid-sized beach style dedicated laundry room in Sydney with a single-bowl sink, shaker cabinets, white cabinets, quartzite benchtops, marble splashback, white walls, porcelain floors, a side-by-side washer and dryer, white benchtop, grey splashback and grey floor.
Design ideas for a mid-sized beach style dedicated laundry room in Sydney with a single-bowl sink, shaker cabinets, white cabinets, quartzite benchtops, marble splashback, white walls, porcelain floors, a side-by-side washer and dryer, white benchtop, grey splashback and grey floor.
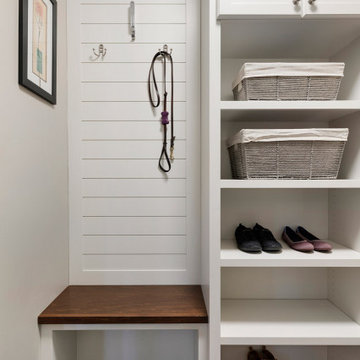
This small garage entry functions as the mudroom as well as the laundry room. The space once featured the swing of the garage entry door, as well as the swing of the door that connects it to the foyer hall. We replaced the hallway entry door with a barn door, allowing us to have easier access to cabinets. We also incorporated a stackable washer & dryer to open up counter space and more cabinet storage. We created a mudroom on the opposite side of the laundry area with a small bench, coat hooks and a mix of adjustable shelving and closed storage.
Photos by Spacecrafting Photography
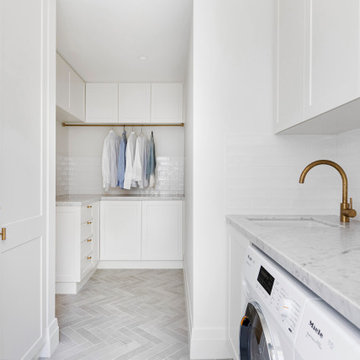
This is an example of a mid-sized beach style l-shaped dedicated laundry room in Sydney with a drop-in sink, shaker cabinets, white cabinets, marble benchtops, white splashback, subway tile splashback, white walls, ceramic floors, a side-by-side washer and dryer, grey floor and grey benchtop.
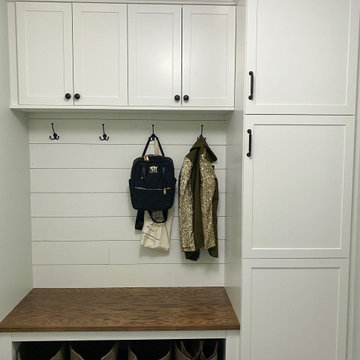
Design ideas for a small laundry room in Chicago with shaker cabinets, white cabinets, porcelain floors, a side-by-side washer and dryer, grey floor and planked wall panelling.
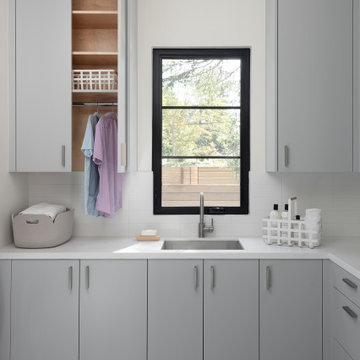
Laundry Room with concealed clothes hanging rod that is hidden when cabinet is closed. Matte grey laminate cabinet finish, Caesarstone counter, white matte ceramic tile backsplash, porcelain tile floor.
Laundry Room Design Ideas with Grey Floor
7