Laundry Room Design Ideas with Quartz Benchtops and Grey Splashback
Refine by:
Budget
Sort by:Popular Today
1 - 20 of 352 photos
Item 1 of 3

A mixed use mud room featuring open lockers, bright geometric tile and built in closets.
Large transitional u-shaped utility room in Seattle with an undermount sink, grey cabinets, quartz benchtops, a side-by-side washer and dryer, grey floor, white benchtop, flat-panel cabinets, grey splashback, ceramic splashback, multi-coloured walls and ceramic floors.
Large transitional u-shaped utility room in Seattle with an undermount sink, grey cabinets, quartz benchtops, a side-by-side washer and dryer, grey floor, white benchtop, flat-panel cabinets, grey splashback, ceramic splashback, multi-coloured walls and ceramic floors.

This contemporary compact laundry room packs a lot of punch and personality. With it's gold fixtures and hardware adding some glitz, the grey cabinetry, industrial floors and patterned backsplash tile brings interest to this small space. Fully loaded with hanging racks, large accommodating sink, vacuum/ironing board storage & laundry shoot, this laundry room is not only stylish but function forward.
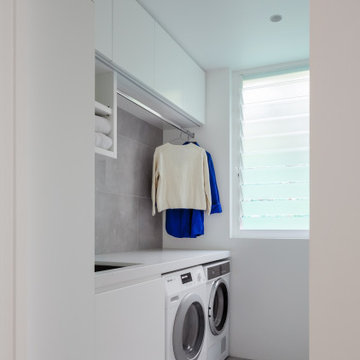
This is an example of a small contemporary single-wall laundry room in Sydney with an undermount sink, quartz benchtops, a side-by-side washer and dryer, flat-panel cabinets, white cabinets, grey splashback, white walls, grey floor and white benchtop.

Mid-sized modern single-wall dedicated laundry room in Sydney with an undermount sink, flat-panel cabinets, white cabinets, quartz benchtops, grey splashback, ceramic splashback, white walls, ceramic floors, a side-by-side washer and dryer, beige floor and grey benchtop.

This is an example of a mid-sized traditional galley dedicated laundry room in Other with an undermount sink, shaker cabinets, white cabinets, quartz benchtops, grey splashback, brick splashback, porcelain floors, a stacked washer and dryer, brown floor and white benchtop.
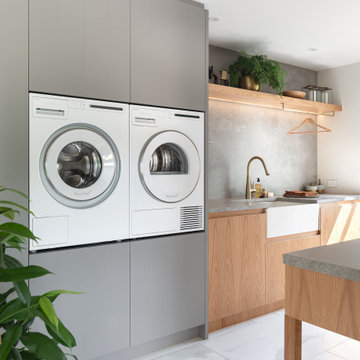
Design ideas for a mid-sized contemporary galley dedicated laundry room in Auckland with a farmhouse sink, flat-panel cabinets, light wood cabinets, quartz benchtops, grey splashback, porcelain splashback, white walls, porcelain floors, a side-by-side washer and dryer, white floor and grey benchtop.
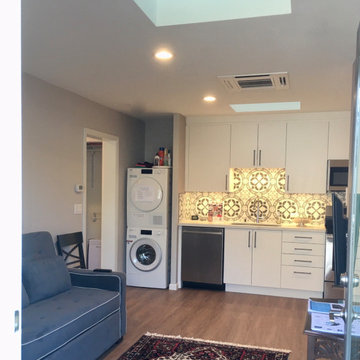
The stacked washer and dryer are a compact solution for a tight space. The heat pump dryer us ductless, saving energy and money.
This is an example of a small transitional single-wall utility room in San Francisco with flat-panel cabinets, white cabinets, quartz benchtops, grey splashback, porcelain splashback, grey walls, vinyl floors, a stacked washer and dryer, brown floor and yellow benchtop.
This is an example of a small transitional single-wall utility room in San Francisco with flat-panel cabinets, white cabinets, quartz benchtops, grey splashback, porcelain splashback, grey walls, vinyl floors, a stacked washer and dryer, brown floor and yellow benchtop.

These clients were referred to us by some very nice past clients, and contacted us to share their vision of how they wanted to transform their home. With their input, we expanded their front entry and added a large covered front veranda. The exterior of the entire home was re-clad in bold blue premium siding with white trim, stone accents, and new windows and doors. The kitchen was expanded with beautiful custom cabinetry in white and seafoam green, including incorporating an old dining room buffet belonging to the family, creating a very unique feature. The rest of the main floor was also renovated, including new floors, new a railing to the second level, and a completely re-designed laundry area. We think the end result looks fantastic!

Mid-sized transitional l-shaped utility room in Vancouver with an undermount sink, shaker cabinets, white cabinets, quartz benchtops, grey splashback, engineered quartz splashback, grey walls, porcelain floors, a side-by-side washer and dryer, grey floor and grey benchtop.

Locker-room-inspired floor-to-ceiling cabinets in the mudroom area.
Expansive modern galley utility room in Portland with a farmhouse sink, shaker cabinets, medium wood cabinets, ceramic splashback, medium hardwood floors, brown floor, white benchtop, quartz benchtops, grey splashback, grey walls and a side-by-side washer and dryer.
Expansive modern galley utility room in Portland with a farmhouse sink, shaker cabinets, medium wood cabinets, ceramic splashback, medium hardwood floors, brown floor, white benchtop, quartz benchtops, grey splashback, grey walls and a side-by-side washer and dryer.
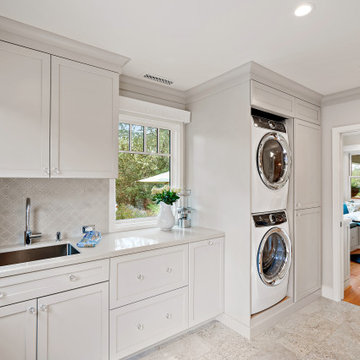
Laundry Room
Inspiration for a mid-sized traditional single-wall utility room in San Francisco with an undermount sink, shaker cabinets, white cabinets, quartz benchtops, grey splashback, ceramic splashback, white walls, ceramic floors, a stacked washer and dryer, grey floor and white benchtop.
Inspiration for a mid-sized traditional single-wall utility room in San Francisco with an undermount sink, shaker cabinets, white cabinets, quartz benchtops, grey splashback, ceramic splashback, white walls, ceramic floors, a stacked washer and dryer, grey floor and white benchtop.
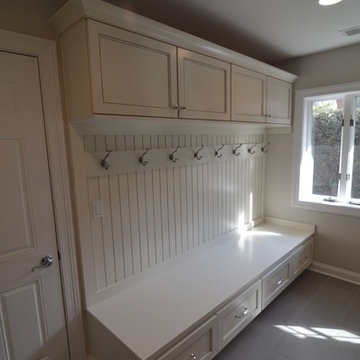
Karen Morrison
Design ideas for a mid-sized transitional galley utility room in Chicago with recessed-panel cabinets, white cabinets, quartz benchtops, grey splashback, ceramic splashback, a drop-in sink, grey walls, porcelain floors, a stacked washer and dryer and grey floor.
Design ideas for a mid-sized transitional galley utility room in Chicago with recessed-panel cabinets, white cabinets, quartz benchtops, grey splashback, ceramic splashback, a drop-in sink, grey walls, porcelain floors, a stacked washer and dryer and grey floor.
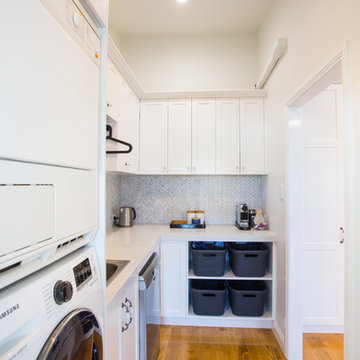
Combined butlers pantry and laundry opening to kitchen
Photo of a small contemporary l-shaped utility room in Brisbane with shaker cabinets, quartz benchtops, grey splashback, marble splashback, medium hardwood floors, brown floor, white benchtop, a single-bowl sink, white cabinets, white walls and a stacked washer and dryer.
Photo of a small contemporary l-shaped utility room in Brisbane with shaker cabinets, quartz benchtops, grey splashback, marble splashback, medium hardwood floors, brown floor, white benchtop, a single-bowl sink, white cabinets, white walls and a stacked washer and dryer.
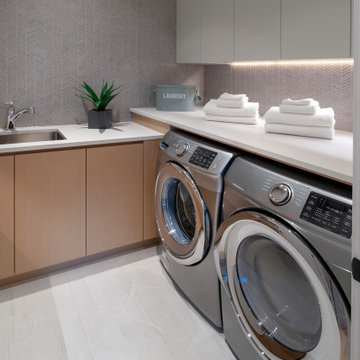
Inspiration for a large contemporary galley dedicated laundry room in Vancouver with an undermount sink, flat-panel cabinets, light wood cabinets, quartz benchtops, grey splashback, mosaic tile splashback, grey walls, porcelain floors, a side-by-side washer and dryer, white floor and white benchtop.

A light, bright, fresh space with material choices inspired by nature in this beautiful Adelaide Hills home. Keeping on top of the family's washing needs is less of a chore in this beautiful space!

Design ideas for a small transitional dedicated laundry room in San Diego with an undermount sink, flat-panel cabinets, light wood cabinets, quartz benchtops, grey splashback, matchstick tile splashback, white walls, ceramic floors, a side-by-side washer and dryer, multi-coloured floor and grey benchtop.
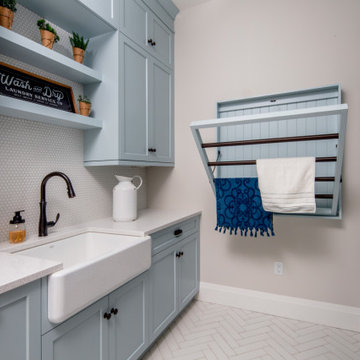
This beautiful modern farmhouse kitchen is refreshing and playful, finished in a light blue paint, accented by white, geometric designs in the flooring and backsplash. Double stacked washer-dryer units are fit snugly within the galley cabinetry, and a pull-out drying rack sits centred on the back wall. The capacity of this productivity-driven space is accentuated by two pull-out laundry hampers and a large, white farmhouse sink. All in all, this is a sweet and stylish laundry room designed for ultimate functionality.

Simple but effective design changes were adopted in this multi room renovation.
Modern minimalist kitchens call for integrated appliances within their design.
The tall cabinetry display is visually appealing with this two-tone style.
The master bedroom is only truly complete with the added luxury of an ensuite bathroom. Smart inclusions like a large format tiling, the in-wall cistern with floor pan and a fully frameless shower, ensure an open feel was gained for a small footprint of this ensuite.
The wonderful transformation was made in this family bathroom, with a reconfigured floor plan. Now boasting both a freestanding bath and luxurious walk-in shower. Tiled splash backs are commonly themed in Kitchen and laundry interior design. Our clients chose this 100 x100 striking lineal patterned tile, which they matched in both their kitchen and laundry splash backs.

The classics never go out of style, as is the case with this custom new build that was interior designed from the blueprint stages with enduring longevity in mind. An eye for scale is key with these expansive spaces calling for proper proportions, intentional details, liveable luxe materials and a melding of functional design with timeless aesthetics. The result is cozy, welcoming and balanced grandeur. | Photography Joshua Caldwell
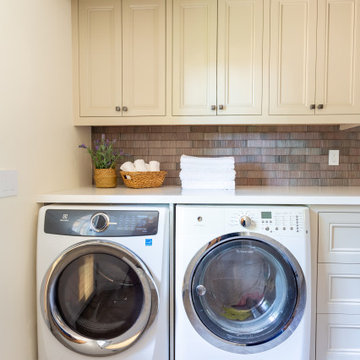
This is an example of a mid-sized transitional single-wall dedicated laundry room in Santa Barbara with an undermount sink, beige cabinets, quartz benchtops, grey splashback, brick splashback, white walls, porcelain floors, a side-by-side washer and dryer, grey floor and white benchtop.
Laundry Room Design Ideas with Quartz Benchtops and Grey Splashback
1