Laundry Room Design Ideas with Grey Splashback and Vinyl Floors
Refine by:
Budget
Sort by:Popular Today
1 - 20 of 37 photos
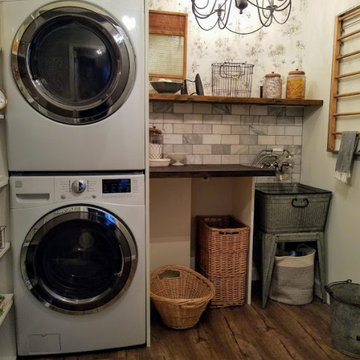
This former closet-turned-laundry room is one of my favorite projects. It is completely functional, providing a countertop for treating stains and folding, a wall-mounted drying rack, and plenty of storage. The combination of textures in the carrara marble backsplash, floral sketch wallpaper and galvanized accents makes it a gorgeous place to spent (alot) of time!
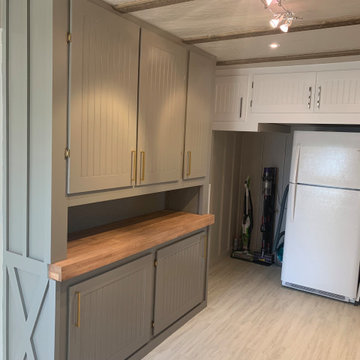
Inspiration for a mid-sized arts and crafts galley utility room in San Francisco with a drop-in sink, shaker cabinets, white cabinets, wood benchtops, grey splashback, ceramic splashback, grey walls, vinyl floors, a side-by-side washer and dryer, white floor, brown benchtop, exposed beam and panelled walls.
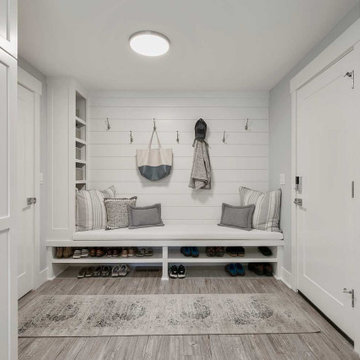
Mid-sized beach style l-shaped utility room in Portland with an undermount sink, shaker cabinets, white cabinets, quartz benchtops, grey splashback, vinyl floors, a stacked washer and dryer, grey floor, white benchtop and planked wall panelling.

Removing the wall between the old kitchen and great room allowed room for two islands, work flow and storage. A beverage center and banquet seating was added to the breakfast nook. The laundry/mud room matches the new kitchen and includes a step in pantry.

Seabrook features miles of shoreline just 30 minutes from downtown Houston. Our clients found the perfect home located on a canal with bay access, but it was a bit dated. Freshening up a home isn’t just paint and furniture, though. By knocking down some walls in the main living area, an open floor plan brightened the space and made it ideal for hosting family and guests. Our advice is to always add in pops of color, so we did just with brass. The barstools, light fixtures, and cabinet hardware compliment the airy, white kitchen. The living room’s 5 ft wide chandelier pops against the accent wall (not that it wasn’t stunning on its own, though). The brass theme flows into the laundry room with built-in dog kennels for the client’s additional family members.
We love how bright and airy this bayside home turned out!

Photo of a mid-sized contemporary single-wall dedicated laundry room in Sacramento with an undermount sink, flat-panel cabinets, brown cabinets, quartzite benchtops, grey splashback, engineered quartz splashback, white walls, vinyl floors, a side-by-side washer and dryer, grey floor and grey benchtop.
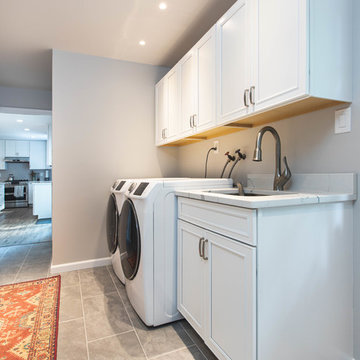
Contemporary Complete Kitchen Remodel with white semi-custom cabinets, white quartz countertop and wood look LVT flooring. Gray beveled edge subway backsplash tile. Mudroom with cabinetry and coat closet.
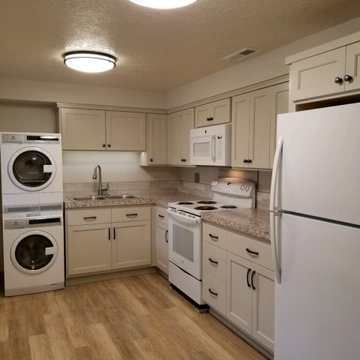
small single level home with small kitchen. European style washer and dryer
Inspiration for a l-shaped utility room in Other with a drop-in sink, shaker cabinets, grey cabinets, grey splashback, ceramic splashback, grey walls, vinyl floors and a stacked washer and dryer.
Inspiration for a l-shaped utility room in Other with a drop-in sink, shaker cabinets, grey cabinets, grey splashback, ceramic splashback, grey walls, vinyl floors and a stacked washer and dryer.
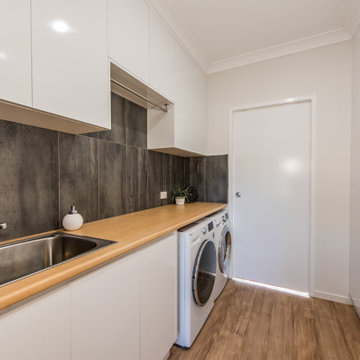
Design ideas for a mid-sized contemporary galley dedicated laundry room in Other with a drop-in sink, flat-panel cabinets, white cabinets, laminate benchtops, grey splashback, ceramic splashback, white walls, vinyl floors, a side-by-side washer and dryer, brown floor and beige benchtop.
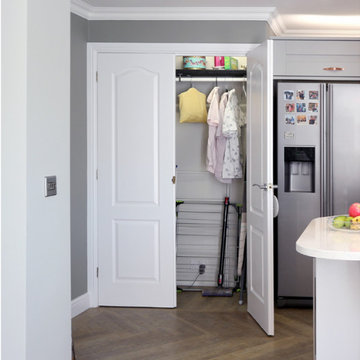
The creation of a cleverly hidden Laundry Room in the kitchen allows for laundry to be done discreetly, keeping noise to a minimum & providing plenty of space for hanging & drying, allowing the kitchen to maintain its clean lines & remain modern & uncluttered.
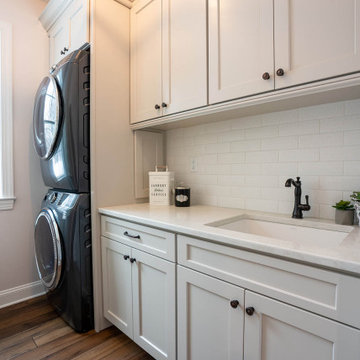
Photo of a large contemporary l-shaped laundry room in Philadelphia with an undermount sink, recessed-panel cabinets, white cabinets, quartz benchtops, grey splashback, ceramic splashback, vinyl floors, brown floor and white benchtop.
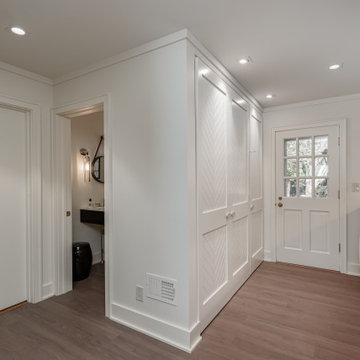
Large contemporary l-shaped utility room in Milwaukee with an undermount sink, louvered cabinets, brown cabinets, quartz benchtops, grey splashback, engineered quartz splashback, yellow walls, vinyl floors, a side-by-side washer and dryer, grey floor and grey benchtop.
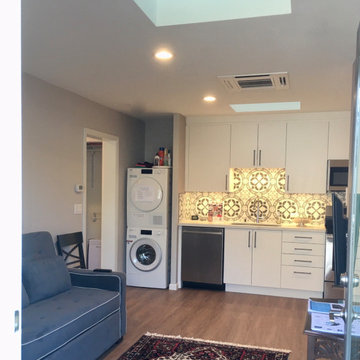
The stacked washer and dryer are a compact solution for a tight space. The heat pump dryer us ductless, saving energy and money.
This is an example of a small transitional single-wall utility room in San Francisco with flat-panel cabinets, white cabinets, quartz benchtops, grey splashback, porcelain splashback, grey walls, vinyl floors, a stacked washer and dryer, brown floor and yellow benchtop.
This is an example of a small transitional single-wall utility room in San Francisco with flat-panel cabinets, white cabinets, quartz benchtops, grey splashback, porcelain splashback, grey walls, vinyl floors, a stacked washer and dryer, brown floor and yellow benchtop.
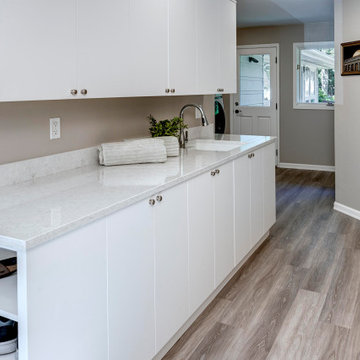
A large laundry Room feels so roomy and all storage can be hidden with side shelves built-in to the cabinets. This is an ideal space for many tasks!
Photo of a large modern galley utility room in Seattle with an undermount sink, flat-panel cabinets, white cabinets, quartz benchtops, grey splashback, engineered quartz splashback, grey walls, vinyl floors, a side-by-side washer and dryer and grey benchtop.
Photo of a large modern galley utility room in Seattle with an undermount sink, flat-panel cabinets, white cabinets, quartz benchtops, grey splashback, engineered quartz splashback, grey walls, vinyl floors, a side-by-side washer and dryer and grey benchtop.
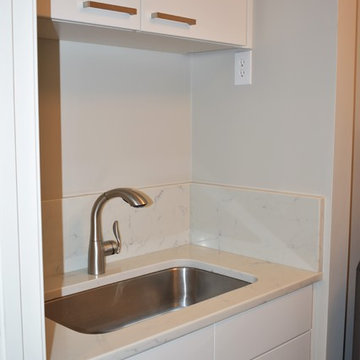
Wall and base cabinets for storage and a sink are useful additions to the laundry room.
Inspiration for a contemporary laundry room in Other with an undermount sink, flat-panel cabinets, white cabinets, grey splashback, subway tile splashback, vinyl floors, quartz benchtops and white benchtop.
Inspiration for a contemporary laundry room in Other with an undermount sink, flat-panel cabinets, white cabinets, grey splashback, subway tile splashback, vinyl floors, quartz benchtops and white benchtop.
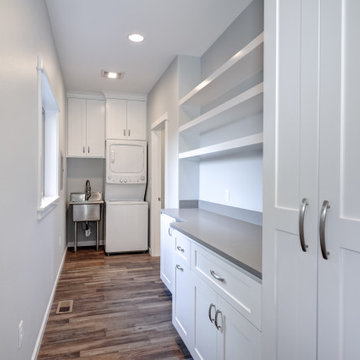
Design ideas for a mid-sized contemporary galley dedicated laundry room in Portland with an utility sink, shaker cabinets, white cabinets, quartz benchtops, grey splashback, engineered quartz splashback, blue walls, vinyl floors, a stacked washer and dryer, brown floor and grey benchtop.
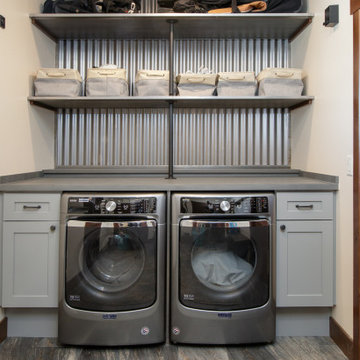
This is an example of a small country single-wall utility room in Denver with shaker cabinets, grey cabinets, laminate benchtops, grey splashback, metal splashback, grey walls, vinyl floors, a side-by-side washer and dryer, grey floor, grey benchtop and panelled walls.
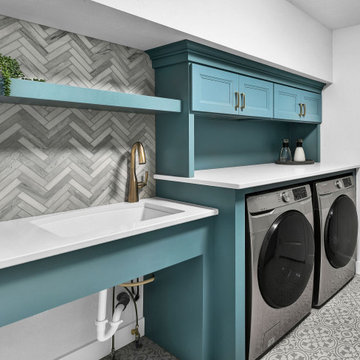
This is an example of a large contemporary galley dedicated laundry room in Boise with an undermount sink, recessed-panel cabinets, blue cabinets, quartz benchtops, grey splashback, stone tile splashback, white walls, vinyl floors, a side-by-side washer and dryer, grey floor and white benchtop.
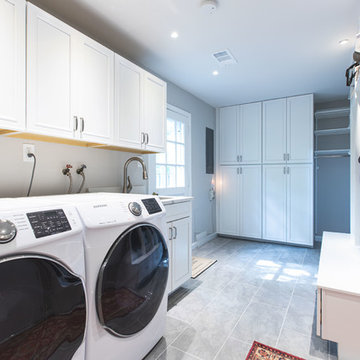
Contemporary Complete Kitchen Remodel with white semi-custom cabinets, white quartz countertop and wood look LVT flooring. Gray beveled edge subway backsplash tile. Mudroom with cabinetry and coat closet.
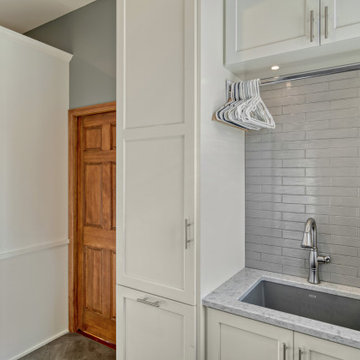
Photo of a mid-sized transitional u-shaped utility room in Minneapolis with an undermount sink, recessed-panel cabinets, white cabinets, quartz benchtops, grey splashback, ceramic splashback, grey walls, vinyl floors, a side-by-side washer and dryer and grey benchtop.
Laundry Room Design Ideas with Grey Splashback and Vinyl Floors
1