Laundry Room Design Ideas with Black Splashback and Grey Walls
Sort by:Popular Today
1 - 20 of 26 photos
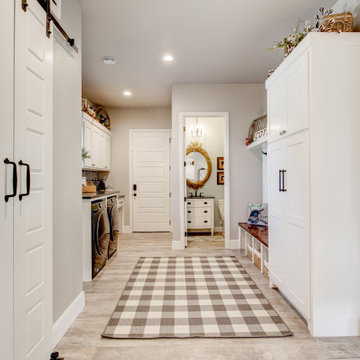
Mid-sized country single-wall utility room in Dallas with shaker cabinets, white cabinets, granite benchtops, black splashback, ceramic splashback, grey walls, ceramic floors, a side-by-side washer and dryer, grey floor and black benchtop.

The laundry area features a fun ceramic tile design with open shelving and storage above the machine space. Around the corner, you'll find a mudroom that carries the cabinet finishes into a built-in coat hanging and shoe storage space.
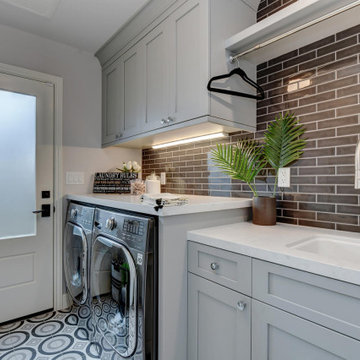
Down the hall, storage was key in designing this lively laundry room. Custom wall cabinets, shelves, and quartz countertop were great storage options that allowed plentiful organization when folding, placing, or storing laundry. Fun, cheerful, patterned floor tile and full wall glass backsplash make a statement all on its own and makes washing not such a bore.
Budget analysis and project development by: May Construction
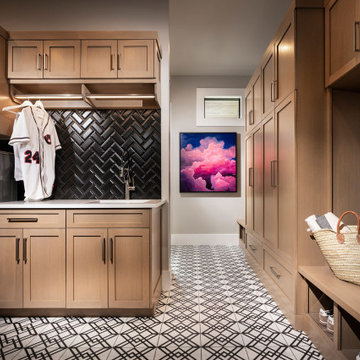
This is an example of an expansive utility room in Other with an undermount sink, light wood cabinets, quartz benchtops, black splashback, grey walls, porcelain floors, a side-by-side washer and dryer, white benchtop and subway tile splashback.
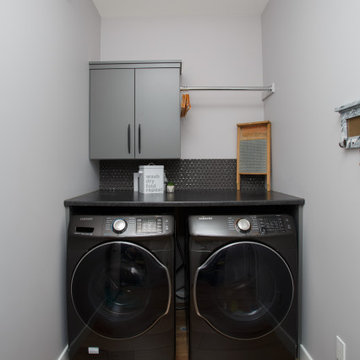
Design ideas for a small modern single-wall dedicated laundry room in Calgary with flat-panel cabinets, grey cabinets, laminate benchtops, black splashback, mosaic tile splashback, grey walls, laminate floors, a side-by-side washer and dryer, blue floor and black benchtop.

Rustic laundry and mud room.
This is an example of a mid-sized country galley dedicated laundry room in Austin with raised-panel cabinets, distressed cabinets, granite benchtops, black splashback, granite splashback, grey walls, concrete floors, a side-by-side washer and dryer, grey floor and black benchtop.
This is an example of a mid-sized country galley dedicated laundry room in Austin with raised-panel cabinets, distressed cabinets, granite benchtops, black splashback, granite splashback, grey walls, concrete floors, a side-by-side washer and dryer, grey floor and black benchtop.
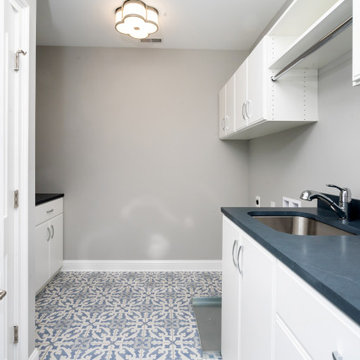
Inspiration for a mid-sized galley dedicated laundry room in Philadelphia with an undermount sink, flat-panel cabinets, white cabinets, soapstone benchtops, black splashback, engineered quartz splashback, grey walls, porcelain floors, a side-by-side washer and dryer, multi-coloured floor and black benchtop.
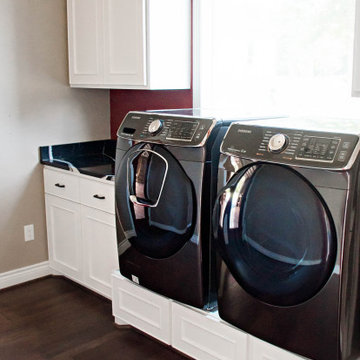
Modern Garage Apartment- This is a classic black and white concept with bold elements and pops of color.
Small modern single-wall dedicated laundry room with an undermount sink, recessed-panel cabinets, white cabinets, quartz benchtops, black splashback, engineered quartz splashback, grey walls, medium hardwood floors, a side-by-side washer and dryer, brown floor and black benchtop.
Small modern single-wall dedicated laundry room with an undermount sink, recessed-panel cabinets, white cabinets, quartz benchtops, black splashback, engineered quartz splashback, grey walls, medium hardwood floors, a side-by-side washer and dryer, brown floor and black benchtop.
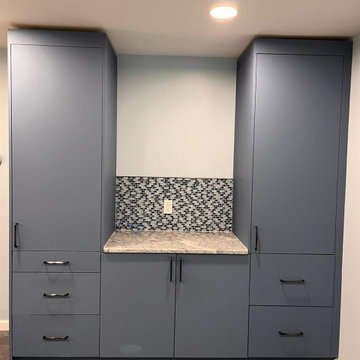
This custom built coffee bar features full extension drawers, soft-close hardware, and a sleek mosaic backsplash
Mid-sized modern l-shaped dedicated laundry room in Bridgeport with flat-panel cabinets, blue cabinets, granite benchtops, black splashback, mosaic tile splashback, grey walls and yellow benchtop.
Mid-sized modern l-shaped dedicated laundry room in Bridgeport with flat-panel cabinets, blue cabinets, granite benchtops, black splashback, mosaic tile splashback, grey walls and yellow benchtop.
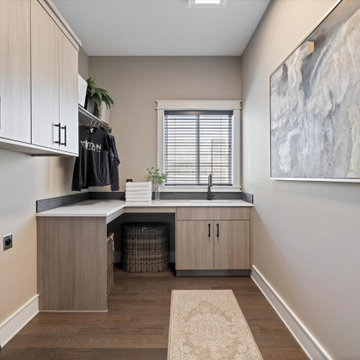
Mid-sized transitional l-shaped dedicated laundry room in Other with an undermount sink, flat-panel cabinets, medium wood cabinets, quartzite benchtops, black splashback, subway tile splashback, grey walls, medium hardwood floors, a side-by-side washer and dryer, brown floor and white benchtop.
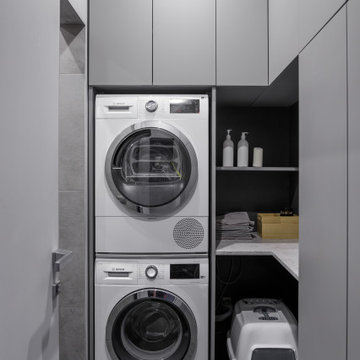
Inspiration for a small contemporary l-shaped dedicated laundry room in Saint Petersburg with flat-panel cabinets, grey cabinets, grey walls, porcelain floors, black floor, grey benchtop, a stacked washer and dryer and black splashback.
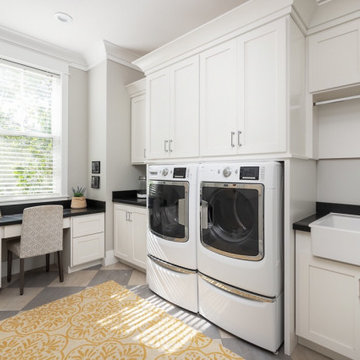
Photo of a large traditional l-shaped dedicated laundry room with a farmhouse sink, shaker cabinets, white cabinets, granite benchtops, black splashback, granite splashback, grey walls, porcelain floors, a side-by-side washer and dryer, multi-coloured floor and black benchtop.
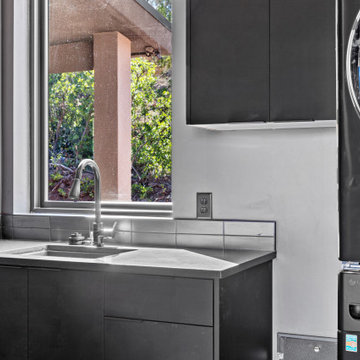
Mid-sized contemporary galley dedicated laundry room in Salt Lake City with an undermount sink, flat-panel cabinets, black cabinets, quartz benchtops, black splashback, porcelain splashback, grey walls, vinyl floors, a stacked washer and dryer, multi-coloured floor and black benchtop.

White-painted shaker cabinets and black granite counters pop in this transitional laundry room.
Inspiration for an expansive midcentury galley dedicated laundry room in Portland with shaker cabinets, grey walls, ceramic floors, black floor, vaulted, a drop-in sink, white cabinets, granite benchtops, black splashback, stone slab splashback, a side-by-side washer and dryer and black benchtop.
Inspiration for an expansive midcentury galley dedicated laundry room in Portland with shaker cabinets, grey walls, ceramic floors, black floor, vaulted, a drop-in sink, white cabinets, granite benchtops, black splashback, stone slab splashback, a side-by-side washer and dryer and black benchtop.
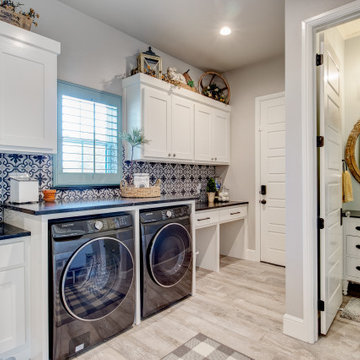
This is an example of a mid-sized country single-wall utility room in Dallas with shaker cabinets, white cabinets, granite benchtops, black splashback, ceramic splashback, grey walls, ceramic floors, a side-by-side washer and dryer, grey floor and black benchtop.

The laundry area features a fun ceramic tile design with open shelving and storage above the machine space.
This is an example of a small country l-shaped dedicated laundry room in Denver with open cabinets, brown cabinets, quartzite benchtops, black splashback, cement tile splashback, grey walls, a side-by-side washer and dryer and white benchtop.
This is an example of a small country l-shaped dedicated laundry room in Denver with open cabinets, brown cabinets, quartzite benchtops, black splashback, cement tile splashback, grey walls, a side-by-side washer and dryer and white benchtop.

The laundry area features a fun ceramic tile design with open shelving and storage above the machine space.
Inspiration for a small country l-shaped dedicated laundry room in Denver with an undermount sink, flat-panel cabinets, blue cabinets, quartzite benchtops, black splashback, cement tile splashback, grey walls, slate floors, a side-by-side washer and dryer, grey floor and white benchtop.
Inspiration for a small country l-shaped dedicated laundry room in Denver with an undermount sink, flat-panel cabinets, blue cabinets, quartzite benchtops, black splashback, cement tile splashback, grey walls, slate floors, a side-by-side washer and dryer, grey floor and white benchtop.
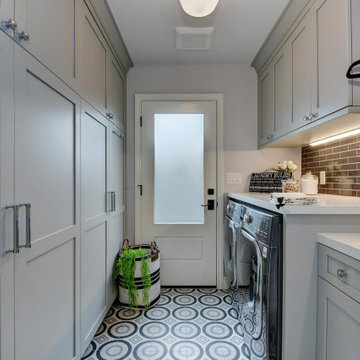
Down the hall, storage was key in designing this lively laundry room. Custom wall cabinets, shelves, and quartz countertop were great storage options that allowed plentiful organization when folding, placing, or storing laundry. Fun, cheerful, patterned floor tile and full wall glass backsplash make a statement all on its own and makes washing not such a bore. .
Budget analysis and project development by: May Construction

The laundry area features a fun ceramic tile design with open shelving and storage above the machine space. Around the corner, you'll find a mudroom that carries the cabinet finishes into a built-in coat hanging and shoe storage space.
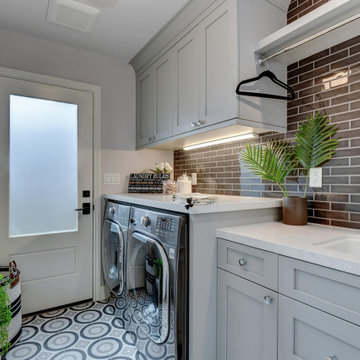
Down the hall, storage was key in designing this lively laundry room. Custom wall cabinets, shelves, and quartz countertop were great storage options that allowed plentiful organization when folding, placing, or storing laundry. Fun, cheerful, patterned floor tile and full wall glass backsplash make a statement all on its own and makes washing not such a bore. .
Budget analysis and project development by: May Construction
Laundry Room Design Ideas with Black Splashback and Grey Walls
1