Laundry Room Design Ideas with Grey Walls and Brown Benchtop
Refine by:
Budget
Sort by:Popular Today
1 - 20 of 261 photos

Mid-sized single-wall utility room in Other with shaker cabinets, white cabinets, marble benchtops, glass sheet splashback, grey walls, ceramic floors, a side-by-side washer and dryer, white floor and brown benchtop.

This is an example of a small contemporary single-wall dedicated laundry room in Denver with a drop-in sink, shaker cabinets, white cabinets, wood benchtops, white splashback, subway tile splashback, grey walls, porcelain floors, a side-by-side washer and dryer, grey floor and brown benchtop.

Tschida Construction and Pro Design Custom Cabinetry joined us for a 4 season sunroom addition with a basement addition to be finished at a later date. We also included a quick laundry/garage entry update with a custom made locker unit and barn door. We incorporated dark stained beams in the vaulted ceiling to match the elements in the barn door and locker wood bench top. We were able to re-use the slider door and reassemble their deck to the addition to save a ton of money.
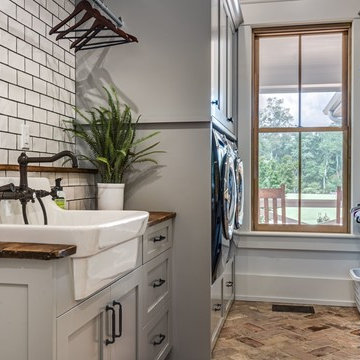
Photo of a mid-sized country galley dedicated laundry room in Nashville with a farmhouse sink, shaker cabinets, grey cabinets, wood benchtops, grey walls, brick floors, a side-by-side washer and dryer, brown floor and brown benchtop.
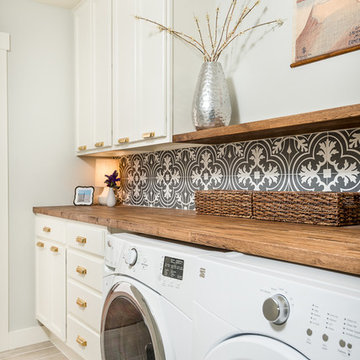
Much needed laundry room update, enlarged space, added more storage, tile backsplash
Design ideas for a large contemporary utility room in Dallas with recessed-panel cabinets, white cabinets, wood benchtops, grey walls, porcelain floors, a side-by-side washer and dryer, beige floor and brown benchtop.
Design ideas for a large contemporary utility room in Dallas with recessed-panel cabinets, white cabinets, wood benchtops, grey walls, porcelain floors, a side-by-side washer and dryer, beige floor and brown benchtop.
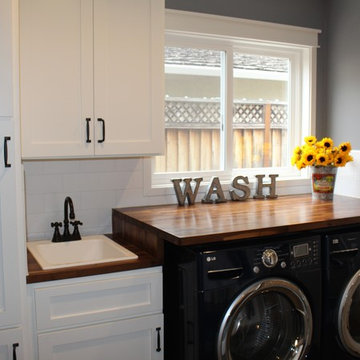
This laundry room doubles as the mudroom entry from the garage so we created an area to kick off shoes and hang backpacks as well as the laundry.
Small arts and crafts utility room in San Francisco with shaker cabinets, white cabinets, wood benchtops, grey walls, porcelain floors, a side-by-side washer and dryer, brown benchtop and a drop-in sink.
Small arts and crafts utility room in San Francisco with shaker cabinets, white cabinets, wood benchtops, grey walls, porcelain floors, a side-by-side washer and dryer, brown benchtop and a drop-in sink.
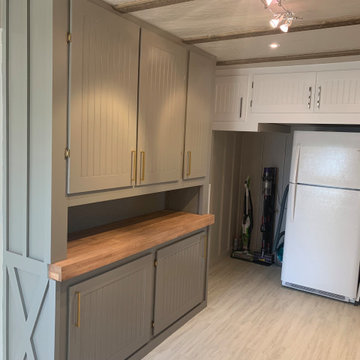
Inspiration for a mid-sized arts and crafts galley utility room in San Francisco with a drop-in sink, shaker cabinets, white cabinets, wood benchtops, grey splashback, ceramic splashback, grey walls, vinyl floors, a side-by-side washer and dryer, white floor, brown benchtop, exposed beam and panelled walls.
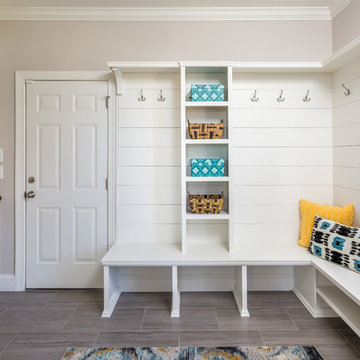
This project consisted of stripping everything to the studs and removing walls on half of the first floor and replacing with custom finishes creating an open concept with zoned living areas.
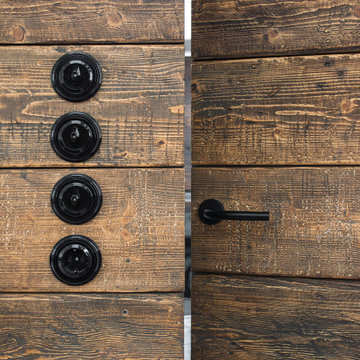
Inspiration for a small scandinavian single-wall dedicated laundry room in Saint Petersburg with flat-panel cabinets, white cabinets, wood benchtops, grey walls, porcelain floors, grey floor and brown benchtop.
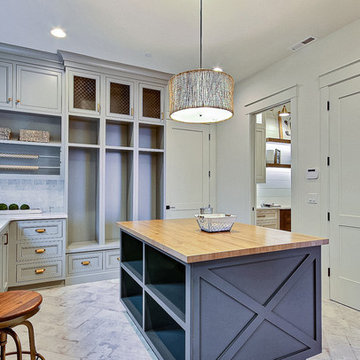
Inspired by the majesty of the Northern Lights and this family's everlasting love for Disney, this home plays host to enlighteningly open vistas and playful activity. Like its namesake, the beloved Sleeping Beauty, this home embodies family, fantasy and adventure in their truest form. Visions are seldom what they seem, but this home did begin 'Once Upon a Dream'. Welcome, to The Aurora.
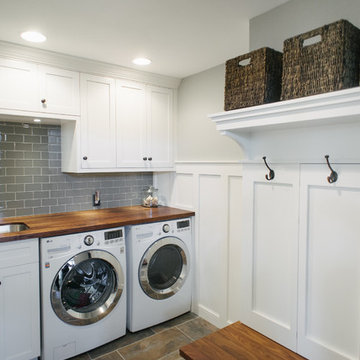
Labra Design Build
This is an example of a mid-sized arts and crafts l-shaped utility room in Detroit with an undermount sink, white cabinets, wood benchtops, grey walls, porcelain floors, a side-by-side washer and dryer, brown benchtop and shaker cabinets.
This is an example of a mid-sized arts and crafts l-shaped utility room in Detroit with an undermount sink, white cabinets, wood benchtops, grey walls, porcelain floors, a side-by-side washer and dryer, brown benchtop and shaker cabinets.
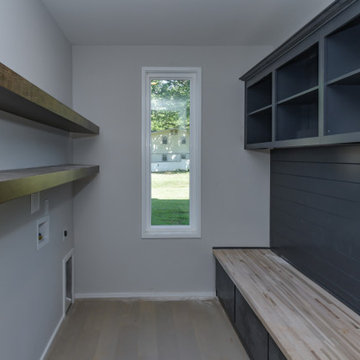
Mid-sized modern galley utility room in Charlotte with flat-panel cabinets, blue cabinets, wood benchtops, grey walls, light hardwood floors, a side-by-side washer and dryer, beige floor and brown benchtop.

Small contemporary single-wall dedicated laundry room in Denver with a drop-in sink, shaker cabinets, white cabinets, wood benchtops, white splashback, subway tile splashback, grey walls, porcelain floors, a side-by-side washer and dryer, grey floor and brown benchtop.
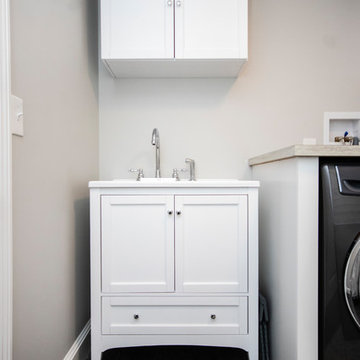
Mid-sized transitional single-wall dedicated laundry room in Boston with a drop-in sink, recessed-panel cabinets, white cabinets, laminate benchtops, grey walls, vinyl floors, a side-by-side washer and dryer, grey floor and brown benchtop.
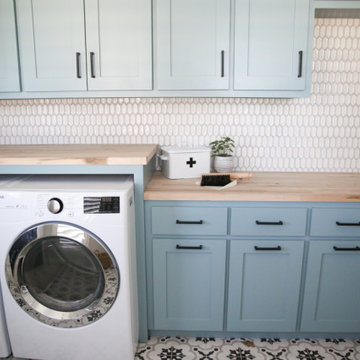
Inspiration for a mid-sized traditional single-wall dedicated laundry room in Dallas with recessed-panel cabinets, blue cabinets, wood benchtops, grey walls, ceramic floors, a side-by-side washer and dryer, multi-coloured floor and brown benchtop.
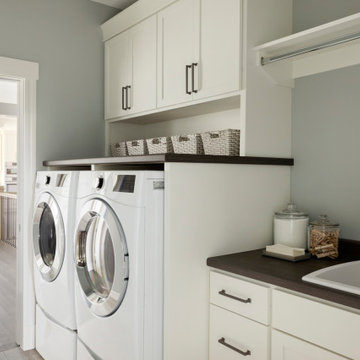
Transitional single-wall dedicated laundry room in Minneapolis with a drop-in sink, shaker cabinets, white cabinets, wood benchtops, grey walls, a side-by-side washer and dryer and brown benchtop.
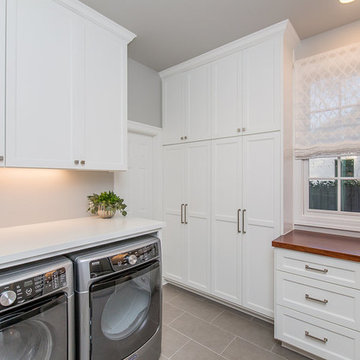
Builder: Oliver Custom Homes
Architect: Witt Architecture Office
Photographer: Casey Chapman Ross
Inspiration for a large transitional l-shaped utility room in Austin with shaker cabinets, white cabinets, wood benchtops, grey walls, a side-by-side washer and dryer, grey floor, porcelain floors and brown benchtop.
Inspiration for a large transitional l-shaped utility room in Austin with shaker cabinets, white cabinets, wood benchtops, grey walls, a side-by-side washer and dryer, grey floor, porcelain floors and brown benchtop.
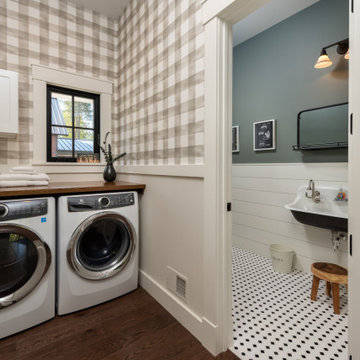
This is an example of a mid-sized transitional single-wall dedicated laundry room in Boston with wood benchtops, grey walls, medium hardwood floors, brown floor, brown benchtop and wallpaper.
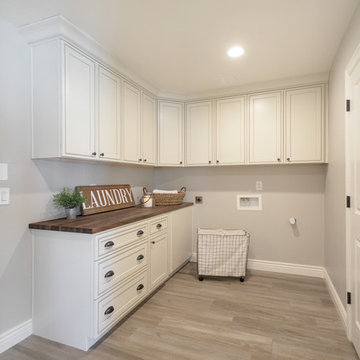
This is an example of a mid-sized country l-shaped utility room in Phoenix with recessed-panel cabinets, white cabinets, wood benchtops, grey walls, porcelain floors, a side-by-side washer and dryer, brown floor and brown benchtop.
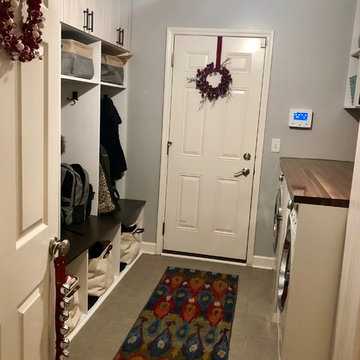
Christie Share
Photo of a mid-sized transitional galley utility room in Chicago with flat-panel cabinets, light wood cabinets, grey walls, a side-by-side washer and dryer, grey floor and brown benchtop.
Photo of a mid-sized transitional galley utility room in Chicago with flat-panel cabinets, light wood cabinets, grey walls, a side-by-side washer and dryer, grey floor and brown benchtop.
Laundry Room Design Ideas with Grey Walls and Brown Benchtop
1