Laundry Room Design Ideas with Brown Cabinets and Grey Walls
Refine by:
Budget
Sort by:Popular Today
1 - 20 of 95 photos
Item 1 of 3

We added a matching utility cabinet, and floating shelf to the laundry and matched existing cabinetry.
Design ideas for a mid-sized transitional u-shaped dedicated laundry room in Other with raised-panel cabinets, brown cabinets, grey walls, travertine floors, a side-by-side washer and dryer and brown floor.
Design ideas for a mid-sized transitional u-shaped dedicated laundry room in Other with raised-panel cabinets, brown cabinets, grey walls, travertine floors, a side-by-side washer and dryer and brown floor.
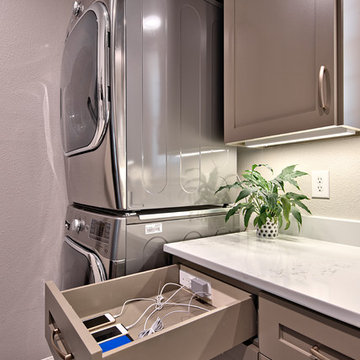
C.L. Fry Photo
This is an example of a mid-sized transitional galley utility room in Austin with shaker cabinets, brown cabinets, quartz benchtops, ceramic floors, a stacked washer and dryer, grey walls and grey floor.
This is an example of a mid-sized transitional galley utility room in Austin with shaker cabinets, brown cabinets, quartz benchtops, ceramic floors, a stacked washer and dryer, grey walls and grey floor.
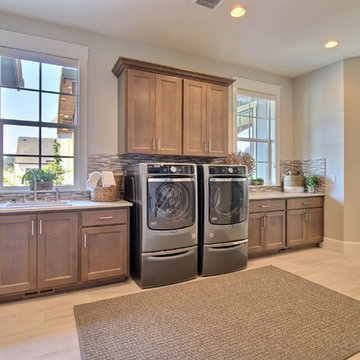
Paint Colors by Sherwin Williams
Interior Body Color : Agreeable Gray SW 7029
Interior Trim Color : Northwood Cabinets’ Eggshell
Flooring & Tile Supplied by Macadam Floor & Design
Floor Tile by Emser Tile
Floor Tile Product : Formwork in Bond
Backsplash Tile by Daltile
Backsplash Product : Daintree Exotics Carerra in Maniscalo
Slab Countertops by Wall to Wall Stone
Countertop Product : Caesarstone Blizzard
Faucets by Delta Faucet
Sinks by Decolav
Appliances by Maytag
Cabinets by Northwood Cabinets
Exposed Beams & Built-In Cabinetry Colors : Jute
Windows by Milgard Windows & Doors
Product : StyleLine Series Windows
Supplied by Troyco
Interior Design by Creative Interiors & Design
Lighting by Globe Lighting / Destination Lighting
Doors by Western Pacific Building Materials
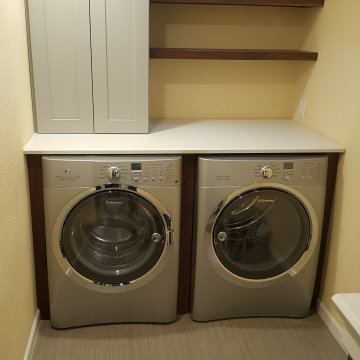
Inspiration for a small utility room in Denver with a drop-in sink, open cabinets, brown cabinets, granite benchtops, grey walls, porcelain floors, a side-by-side washer and dryer, grey floor and white benchtop.
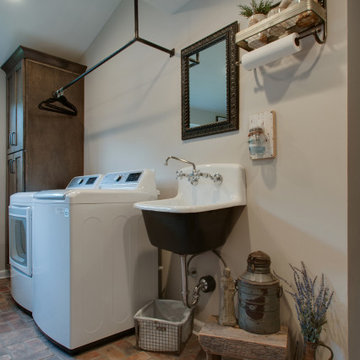
Design ideas for a small country utility room in Nashville with a farmhouse sink, shaker cabinets, brown cabinets, granite benchtops, grey walls, brick floors, a side-by-side washer and dryer, multi-coloured floor and black benchtop.
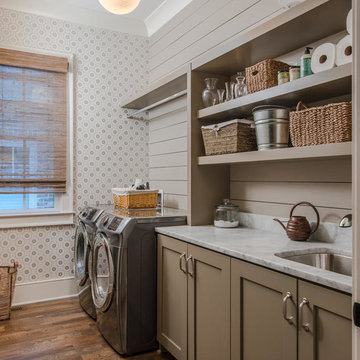
Garrett Buell
Inspiration for a country single-wall dedicated laundry room in Nashville with an undermount sink, brown cabinets, dark hardwood floors, a side-by-side washer and dryer, brown floor, shaker cabinets and grey walls.
Inspiration for a country single-wall dedicated laundry room in Nashville with an undermount sink, brown cabinets, dark hardwood floors, a side-by-side washer and dryer, brown floor, shaker cabinets and grey walls.
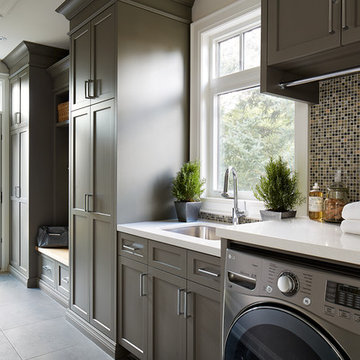
Inspiration for a transitional single-wall utility room in Toronto with an undermount sink, shaker cabinets, brown cabinets, a side-by-side washer and dryer and grey walls.

Photo of a mid-sized arts and crafts single-wall laundry cupboard in Baltimore with an undermount sink, shaker cabinets, brown cabinets, granite benchtops, grey walls, light hardwood floors, a stacked washer and dryer and grey benchtop.

The laundry area features a fun ceramic tile design with open shelving and storage above the machine space.
This is an example of a small country l-shaped dedicated laundry room in Denver with open cabinets, brown cabinets, quartzite benchtops, black splashback, cement tile splashback, grey walls, a side-by-side washer and dryer and white benchtop.
This is an example of a small country l-shaped dedicated laundry room in Denver with open cabinets, brown cabinets, quartzite benchtops, black splashback, cement tile splashback, grey walls, a side-by-side washer and dryer and white benchtop.
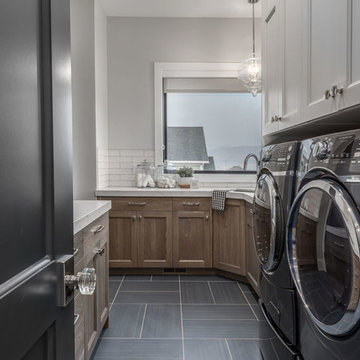
Brad Montgomery
This is an example of a mid-sized transitional galley utility room in Salt Lake City with an undermount sink, recessed-panel cabinets, brown cabinets, quartzite benchtops, grey walls, ceramic floors, a side-by-side washer and dryer, blue floor and white benchtop.
This is an example of a mid-sized transitional galley utility room in Salt Lake City with an undermount sink, recessed-panel cabinets, brown cabinets, quartzite benchtops, grey walls, ceramic floors, a side-by-side washer and dryer, blue floor and white benchtop.
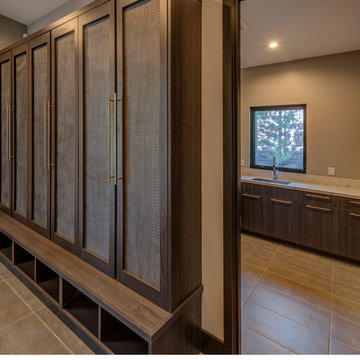
Vance Fox
Photo of a mid-sized contemporary l-shaped dedicated laundry room in Other with an undermount sink, flat-panel cabinets, brown cabinets, quartzite benchtops, grey walls, ceramic floors, grey floor and white benchtop.
Photo of a mid-sized contemporary l-shaped dedicated laundry room in Other with an undermount sink, flat-panel cabinets, brown cabinets, quartzite benchtops, grey walls, ceramic floors, grey floor and white benchtop.
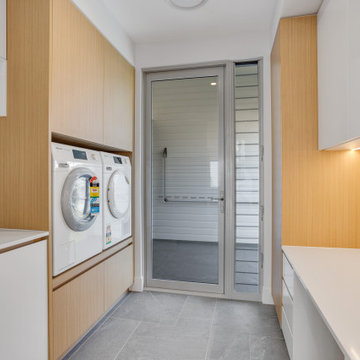
Design ideas for a mid-sized beach style galley dedicated laundry room in Brisbane with an undermount sink, brown cabinets, quartz benchtops, grey splashback, mosaic tile splashback, grey walls, porcelain floors, a stacked washer and dryer, grey floor and white benchtop.
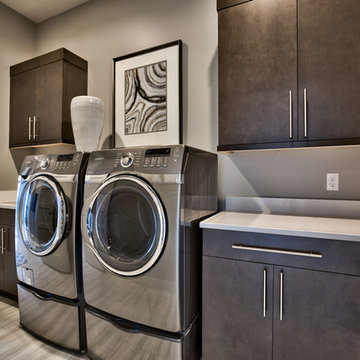
Amoura Productions
Inspiration for a contemporary l-shaped dedicated laundry room in Omaha with an undermount sink, a side-by-side washer and dryer, flat-panel cabinets, brown cabinets, grey walls, grey floor and white benchtop.
Inspiration for a contemporary l-shaped dedicated laundry room in Omaha with an undermount sink, a side-by-side washer and dryer, flat-panel cabinets, brown cabinets, grey walls, grey floor and white benchtop.
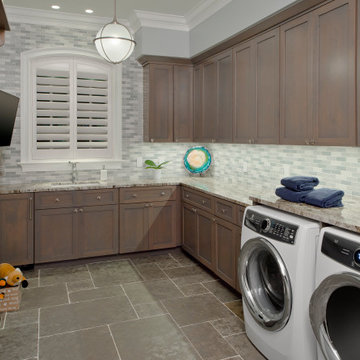
L-shaped dedicated laundry room in Baltimore with a single-bowl sink, shaker cabinets, brown cabinets, grey walls, a side-by-side washer and dryer, grey floor and multi-coloured benchtop.
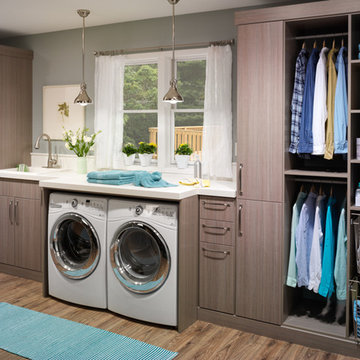
Large transitional single-wall dedicated laundry room in Charleston with a drop-in sink, flat-panel cabinets, brown cabinets, solid surface benchtops, grey walls, laminate floors and a side-by-side washer and dryer.
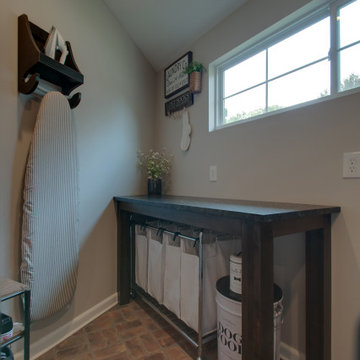
Small country utility room in Nashville with a farmhouse sink, shaker cabinets, brown cabinets, granite benchtops, grey walls, brick floors, a side-by-side washer and dryer, multi-coloured floor and black benchtop.
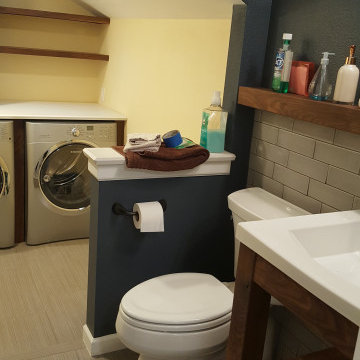
Photo of a small utility room in Denver with a drop-in sink, open cabinets, brown cabinets, granite benchtops, grey walls, porcelain floors, a side-by-side washer and dryer, grey floor and white benchtop.
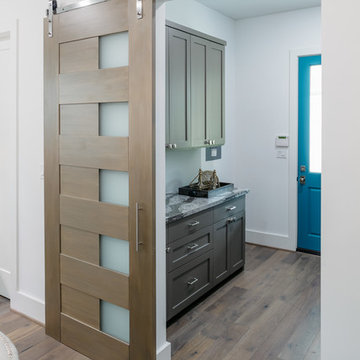
Photo of a large transitional galley dedicated laundry room in Houston with shaker cabinets, brown cabinets, marble benchtops, grey walls, medium hardwood floors, brown floor and grey benchtop.
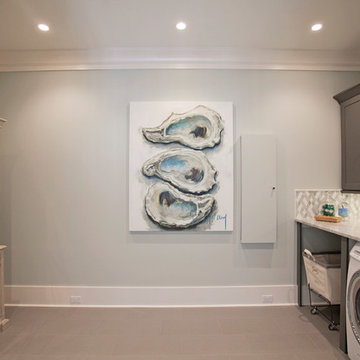
Abby Caroline Photography
Photo of a large transitional galley dedicated laundry room in Atlanta with shaker cabinets, brown cabinets, marble benchtops, grey walls, porcelain floors and a side-by-side washer and dryer.
Photo of a large transitional galley dedicated laundry room in Atlanta with shaker cabinets, brown cabinets, marble benchtops, grey walls, porcelain floors and a side-by-side washer and dryer.
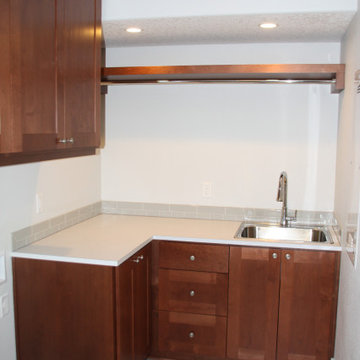
During the construction of the basement, the client requested a full size laundry room and taking over a small portion of the storage area achieved the result. This area includes a sink, closet, plenty of hanging space and room for side-by-side full size washer and dryer.
Laundry Room Design Ideas with Brown Cabinets and Grey Walls
1