Laundry Room Design Ideas with Grey Walls and Purple Walls
Refine by:
Budget
Sort by:Popular Today
1 - 20 of 8,209 photos

The brief for this home was to create a warm inviting space that suited it's beachside location. Our client loves to cook so an open plan kitchen with a space for her grandchildren to play was at the top of the list. Key features used in this open plan design were warm floorboard tiles in a herringbone pattern, navy horizontal shiplap feature wall, custom joinery in entry, living and children's play area, rattan pendant lighting, marble, navy and white open plan kitchen.
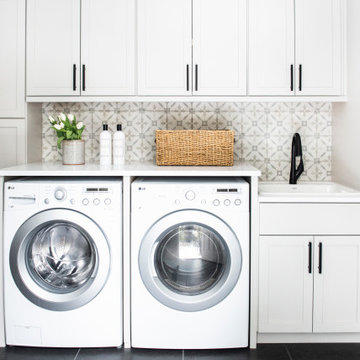
Transitional single-wall dedicated laundry room in Boston with a drop-in sink, shaker cabinets, white cabinets, grey walls, a side-by-side washer and dryer, black floor and white benchtop.
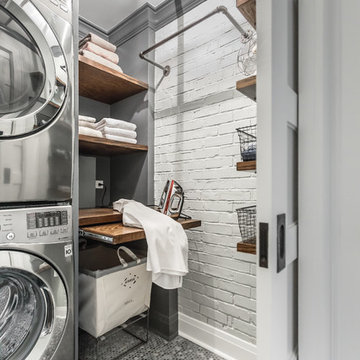
We basically squeezed this into a closet, but wow does it deliver! The roll out shelf can expand for folding and ironing and push back in when it's not needed. The wood shelves offer great linen storage and the exposed brick is a great reminder of all the hard work that has been done in this home!
Joe Kwon

Laundry Room with built-in cubby/locker storage
Inspiration for a large traditional utility room in Chicago with a farmhouse sink, beaded inset cabinets, beige cabinets, grey walls, a stacked washer and dryer, multi-coloured floor and grey benchtop.
Inspiration for a large traditional utility room in Chicago with a farmhouse sink, beaded inset cabinets, beige cabinets, grey walls, a stacked washer and dryer, multi-coloured floor and grey benchtop.
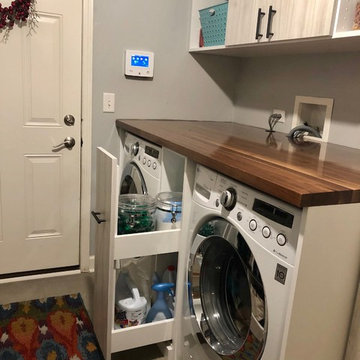
Christie Share
Photo of a mid-sized transitional galley utility room in Chicago with an utility sink, flat-panel cabinets, light wood cabinets, grey walls, porcelain floors, a side-by-side washer and dryer, grey floor and brown benchtop.
Photo of a mid-sized transitional galley utility room in Chicago with an utility sink, flat-panel cabinets, light wood cabinets, grey walls, porcelain floors, a side-by-side washer and dryer, grey floor and brown benchtop.
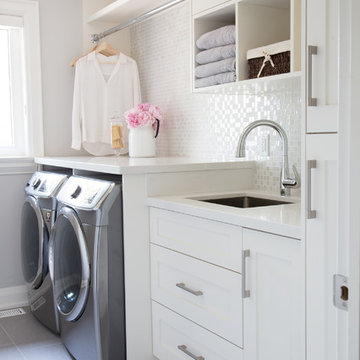
Kerri Torrey Photography
Inspiration for a transitional dedicated laundry room in Toronto with an undermount sink, shaker cabinets, white cabinets, grey walls, a side-by-side washer and dryer, grey floor and white benchtop.
Inspiration for a transitional dedicated laundry room in Toronto with an undermount sink, shaker cabinets, white cabinets, grey walls, a side-by-side washer and dryer, grey floor and white benchtop.
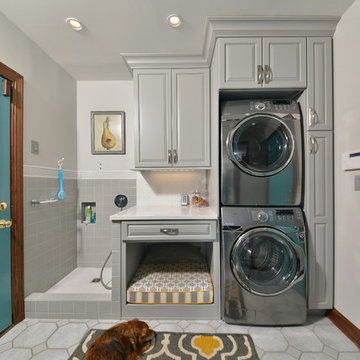
this dog wash is a great place to clean up your pets and give them the spa treatment they deserve. There is even an area to relax for your pet under the counter in the padded cabinet.
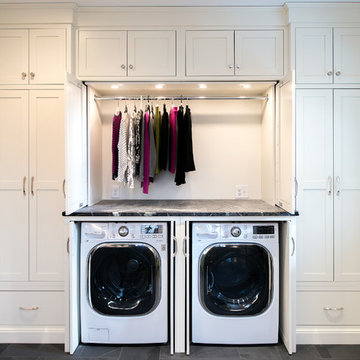
Large transitional single-wall laundry room in Other with shaker cabinets, white cabinets, soapstone benchtops, slate floors, a concealed washer and dryer, grey benchtop and grey walls.
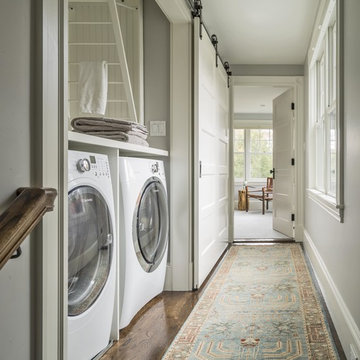
Richard Mandelkorn
A newly connected hallway leading to the master suite had the added benefit of a new laundry closet squeezed in; the original home had a cramped closet in the kitchen downstairs. The space was made efficient with a countertop for folding, a hanging drying rack and cabinet for storage. All is concealed by a traditional barn door, and lit by a new expansive window opposite.

Multi-Functional and beautiful Laundry/Mudroom. Laundry folding space above the washer/drier with pull out storage in between. Storage for cleaning and other items above the washer/drier.
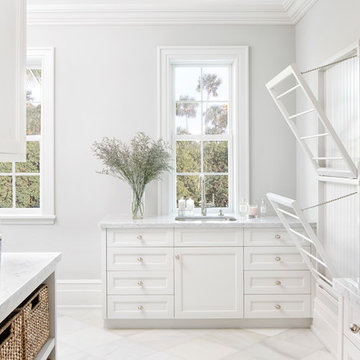
Jessica Glynn Photography
Design ideas for a beach style dedicated laundry room in Miami with an undermount sink, shaker cabinets, white cabinets, grey walls, white floor and grey benchtop.
Design ideas for a beach style dedicated laundry room in Miami with an undermount sink, shaker cabinets, white cabinets, grey walls, white floor and grey benchtop.
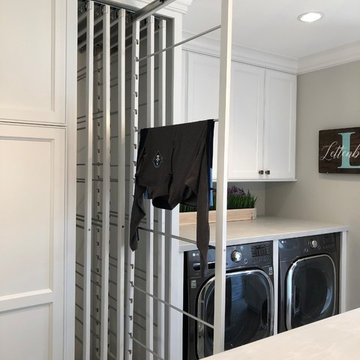
This is an example of a mid-sized transitional galley utility room in Milwaukee with a farmhouse sink, recessed-panel cabinets, white cabinets, grey walls, ceramic floors, a concealed washer and dryer, brown floor and grey benchtop.
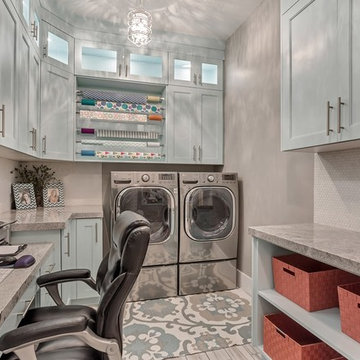
Zach Molino
Photo of a large transitional l-shaped utility room in Salt Lake City with granite benchtops, grey walls, porcelain floors, a side-by-side washer and dryer, white floor, blue cabinets and recessed-panel cabinets.
Photo of a large transitional l-shaped utility room in Salt Lake City with granite benchtops, grey walls, porcelain floors, a side-by-side washer and dryer, white floor, blue cabinets and recessed-panel cabinets.
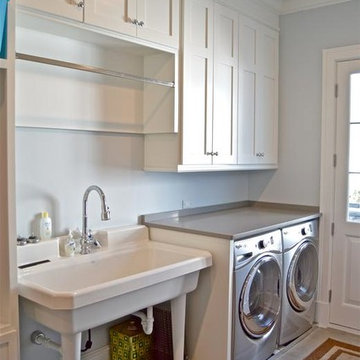
Design ideas for a mid-sized traditional utility room in Chicago with an utility sink, shaker cabinets, white cabinets, solid surface benchtops, grey walls, limestone floors and a side-by-side washer and dryer.
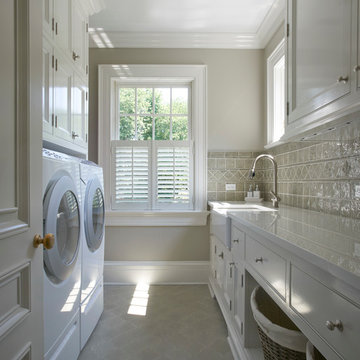
Jeff McNamara
This is an example of a mid-sized traditional galley dedicated laundry room in New York with white cabinets, a farmhouse sink, solid surface benchtops, ceramic floors, a side-by-side washer and dryer, grey floor, white benchtop, beaded inset cabinets and grey walls.
This is an example of a mid-sized traditional galley dedicated laundry room in New York with white cabinets, a farmhouse sink, solid surface benchtops, ceramic floors, a side-by-side washer and dryer, grey floor, white benchtop, beaded inset cabinets and grey walls.

These clients were referred to us by some very nice past clients, and contacted us to share their vision of how they wanted to transform their home. With their input, we expanded their front entry and added a large covered front veranda. The exterior of the entire home was re-clad in bold blue premium siding with white trim, stone accents, and new windows and doors. The kitchen was expanded with beautiful custom cabinetry in white and seafoam green, including incorporating an old dining room buffet belonging to the family, creating a very unique feature. The rest of the main floor was also renovated, including new floors, new a railing to the second level, and a completely re-designed laundry area. We think the end result looks fantastic!
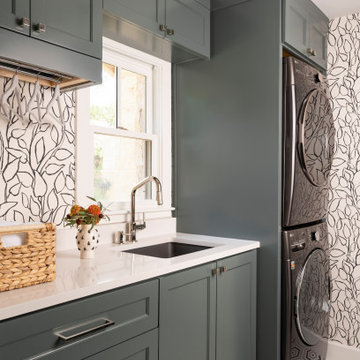
Cabinet color: Sherwin Williams SW 7622 Homburg Gray
This is an example of a transitional laundry room in Austin with grey walls.
This is an example of a transitional laundry room in Austin with grey walls.

Photo of a transitional galley utility room in Salt Lake City with shaker cabinets, white cabinets, grey walls, medium hardwood floors, a side-by-side washer and dryer, brown floor, white benchtop and wallpaper.

Beautiful laundry room! In this project, we maximized storage, built-in a new washer and dryer, installed a wall-hung sink, and added locker storage to help the family stay organized.

This once angular kitchen is now expansive and carries a farmhouse charm with natural wood sliding doors and rustic looking cabinetry in the island.
Mid-sized country l-shaped utility room in Columbus with beaded inset cabinets, white cabinets, quartzite benchtops, grey walls, ceramic floors, a side-by-side washer and dryer, beige floor and grey benchtop.
Mid-sized country l-shaped utility room in Columbus with beaded inset cabinets, white cabinets, quartzite benchtops, grey walls, ceramic floors, a side-by-side washer and dryer, beige floor and grey benchtop.
Laundry Room Design Ideas with Grey Walls and Purple Walls
1