Laundry Room Design Ideas with Grey Walls and White Floor
Refine by:
Budget
Sort by:Popular Today
1 - 20 of 360 photos
Item 1 of 3

Mid-sized single-wall utility room in Other with shaker cabinets, white cabinets, marble benchtops, glass sheet splashback, grey walls, ceramic floors, a side-by-side washer and dryer, white floor and brown benchtop.
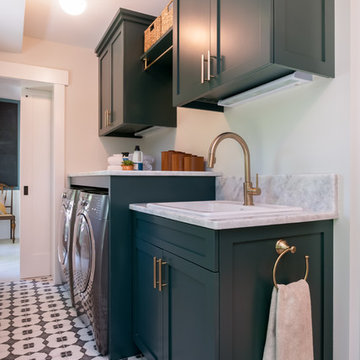
James Meyer Photography
This is an example of a transitional l-shaped laundry room in New York with a drop-in sink, shaker cabinets, green cabinets, granite benchtops, grey walls, ceramic floors, a side-by-side washer and dryer, white floor and white benchtop.
This is an example of a transitional l-shaped laundry room in New York with a drop-in sink, shaker cabinets, green cabinets, granite benchtops, grey walls, ceramic floors, a side-by-side washer and dryer, white floor and white benchtop.
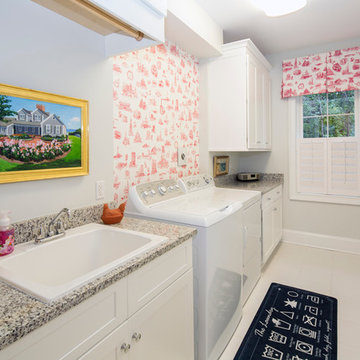
Inspiration for a mid-sized transitional single-wall dedicated laundry room in Orange County with a drop-in sink, shaker cabinets, white cabinets, laminate benchtops, grey walls, ceramic floors, a side-by-side washer and dryer and white floor.
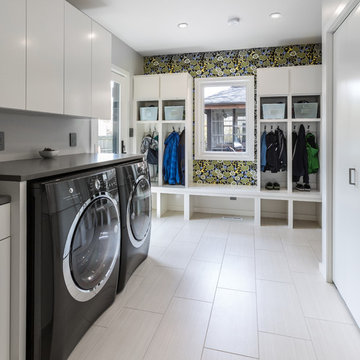
Doug Edmunds
Inspiration for a large contemporary single-wall utility room in Milwaukee with flat-panel cabinets, white cabinets, quartzite benchtops, grey walls, laminate floors, a side-by-side washer and dryer, white floor and grey benchtop.
Inspiration for a large contemporary single-wall utility room in Milwaukee with flat-panel cabinets, white cabinets, quartzite benchtops, grey walls, laminate floors, a side-by-side washer and dryer, white floor and grey benchtop.

stanza lavanderia con lavatrice, asciugatrice e spazio storage
Contemporary single-wall dedicated laundry room in Other with an utility sink, flat-panel cabinets, white cabinets, wood benchtops, grey splashback, porcelain splashback, grey walls, porcelain floors, a stacked washer and dryer, white floor and white benchtop.
Contemporary single-wall dedicated laundry room in Other with an utility sink, flat-panel cabinets, white cabinets, wood benchtops, grey splashback, porcelain splashback, grey walls, porcelain floors, a stacked washer and dryer, white floor and white benchtop.
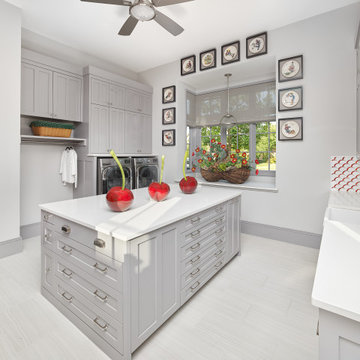
Extensive storage and counter space help make laundry chores easier in this multi-purpose laundry room. Front-loading, side-by-side washer and dryer are state-of-the-art. For a personal touch, I framed my client's treasured collection of Norman Rockwell plates and displayed them around the window. The red-edged tile picks up the red accents throughout the room.
Photo by Holger Obenaus Photography
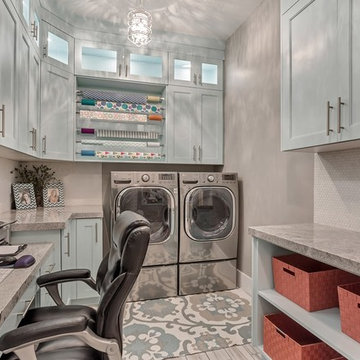
Zach Molino
Photo of a large transitional l-shaped utility room in Salt Lake City with granite benchtops, grey walls, porcelain floors, a side-by-side washer and dryer, white floor, blue cabinets and recessed-panel cabinets.
Photo of a large transitional l-shaped utility room in Salt Lake City with granite benchtops, grey walls, porcelain floors, a side-by-side washer and dryer, white floor, blue cabinets and recessed-panel cabinets.
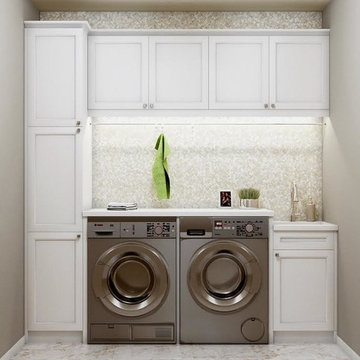
Photo of a small traditional laundry room in St Louis with an undermount sink, white cabinets, grey walls, marble floors and white floor.
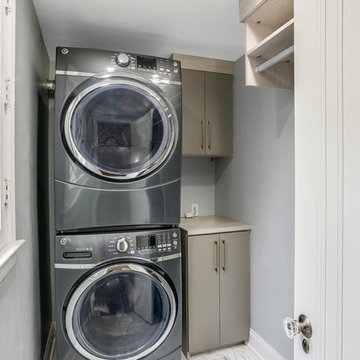
Photo of a small transitional single-wall dedicated laundry room in Detroit with flat-panel cabinets, grey cabinets, wood benchtops, grey walls, marble floors, a stacked washer and dryer, white floor and grey benchtop.

Прачечная в частном доме - незаменимый атрибут, который позволяет не сушить вещи на веревках вокруг дома, а заниматься стиркой, сушкой и гладкой в пределах одной комнаты.
Тем более это очень стильная комната с красивым и лаконичным гарнитуром, большой раковиной и местами для хранения бытовой химии.
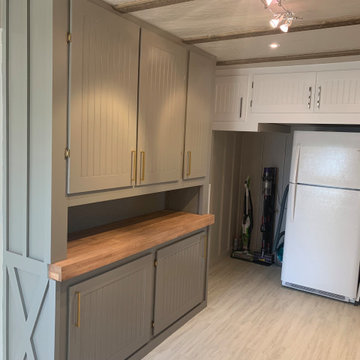
Inspiration for a mid-sized arts and crafts galley utility room in San Francisco with a drop-in sink, shaker cabinets, white cabinets, wood benchtops, grey splashback, ceramic splashback, grey walls, vinyl floors, a side-by-side washer and dryer, white floor, brown benchtop, exposed beam and panelled walls.
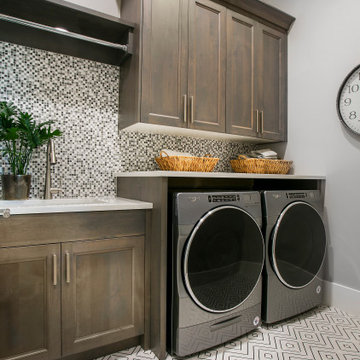
Photo of a large transitional l-shaped dedicated laundry room in Salt Lake City with an undermount sink, recessed-panel cabinets, dark wood cabinets, quartz benchtops, multi-coloured splashback, matchstick tile splashback, grey walls, ceramic floors, a side-by-side washer and dryer, white floor and beige benchtop.
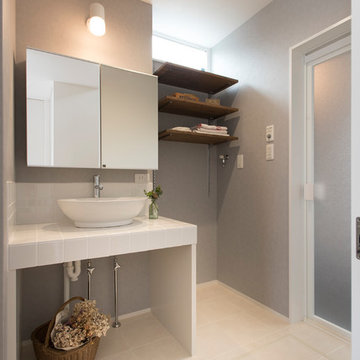
Design ideas for a transitional laundry room in Nagoya with grey walls and white floor.

This prairie home tucked in the woods strikes a harmonious balance between modern efficiency and welcoming warmth.
The laundry space is designed for convenience and seamless organization by being cleverly concealed behind elegant doors. This practical design ensures that the laundry area remains tidy and out of sight when not in use.
---
Project designed by Minneapolis interior design studio LiLu Interiors. They serve the Minneapolis-St. Paul area, including Wayzata, Edina, and Rochester, and they travel to the far-flung destinations where their upscale clientele owns second homes.
For more about LiLu Interiors, see here: https://www.liluinteriors.com/
To learn more about this project, see here:
https://www.liluinteriors.com/portfolio-items/north-oaks-prairie-home-interior-design/
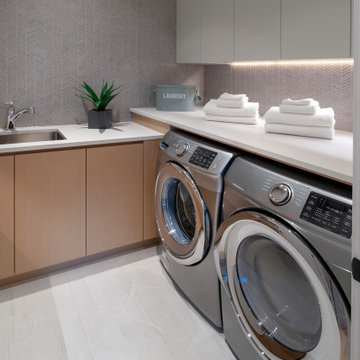
Inspiration for a large contemporary galley dedicated laundry room in Vancouver with an undermount sink, flat-panel cabinets, light wood cabinets, quartz benchtops, grey splashback, mosaic tile splashback, grey walls, porcelain floors, a side-by-side washer and dryer, white floor and white benchtop.
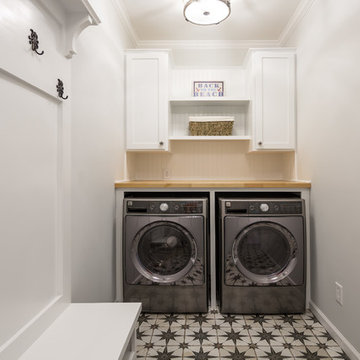
Remodeled interior of house including kitchen with new walk in pantry and custom features, master bath, master bedroom, living room and dining room. Added space by finishing existing screen porch and building floor in vaulted area to create a media room upstairs.
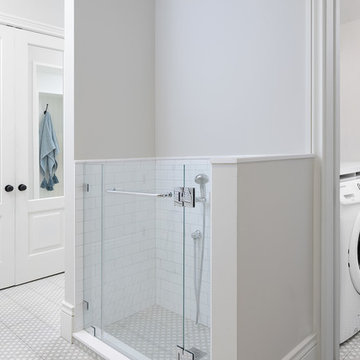
Inspiration for a mid-sized contemporary utility room in Toronto with grey walls, a side-by-side washer and dryer and white floor.
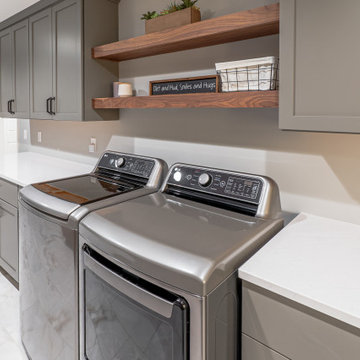
Using some of the garage space, their existing laundry room was transformed into a spacious area for laundry and storage needs.
This is an example of a large traditional galley utility room in Milwaukee with recessed-panel cabinets, medium wood cabinets, quartz benchtops, grey walls, ceramic floors, a side-by-side washer and dryer, white floor and white benchtop.
This is an example of a large traditional galley utility room in Milwaukee with recessed-panel cabinets, medium wood cabinets, quartz benchtops, grey walls, ceramic floors, a side-by-side washer and dryer, white floor and white benchtop.
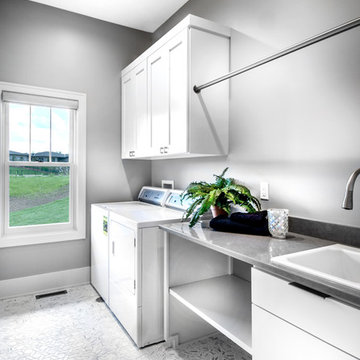
Jackson Studios
Design ideas for a large transitional utility room in Omaha with a drop-in sink, shaker cabinets, white cabinets, grey walls, marble floors, a side-by-side washer and dryer, white floor and grey benchtop.
Design ideas for a large transitional utility room in Omaha with a drop-in sink, shaker cabinets, white cabinets, grey walls, marble floors, a side-by-side washer and dryer, white floor and grey benchtop.
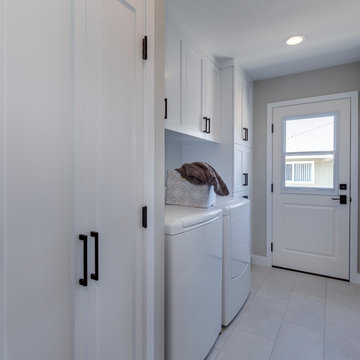
This Transitional Whole Home Remodel required that the interior of the home be gutted in order to create the open concept kitchen / great room. The floors, walls and roofs were all reinsulated. The exterior was also updated with new stucco, paint and roof. Note the craftsman style front door in black! We also updated the plumbing, electrical and mechanical. The location and size of the new windows were all optimized for lighting. Adding to the homes new look are Louvered Shutters on all of the windows. The homeowners couldn’t be happier with their NEW home!
The kitchen features white shaker cabinet doors and Torquay Cambria countertops. White subway tile is warmed by the Dark Oak Wood floor. The home office space was customized for the homeowners. It features white shaker style cabinets and a custom built-in desk to optimize space and functionality. The master bathroom features DeWils cabinetry in walnut with a shadow gray stain. The new vanity cabinet was specially designed to offer more storage. The stylistic niche design in the shower runs the entire width of the shower for a modernized and clean look. The same Cambria countertop is used in the bathrooms as was used in the kitchen. "Natural looking" materials, subtle with various surface textures in shades of white and gray, contrast the vanity color. The shower floor is Stone Cobbles while the bathroom flooring is a white concrete looking tile, both from DalTile. The Wood Looking Shower Tiles are from Arizona Tile. The hall or guest bathroom features the same materials as the master bath but also offers the homeowners a bathtub. The laundry room has white shaker style custom built in tall and upper cabinets. The flooring in the laundry room matches the bathroom flooring.
Laundry Room Design Ideas with Grey Walls and White Floor
1