Laundry Room Design Ideas with Grey Walls
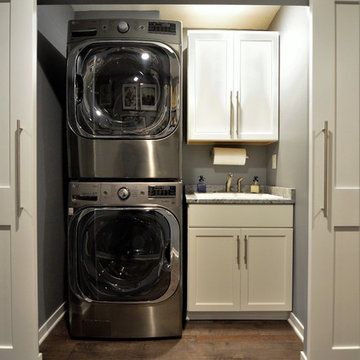
Jeff Russell
Design ideas for a small transitional single-wall laundry cupboard in Minneapolis with a single-bowl sink, white cabinets, grey walls, medium hardwood floors, a stacked washer and dryer, brown floor and shaker cabinets.
Design ideas for a small transitional single-wall laundry cupboard in Minneapolis with a single-bowl sink, white cabinets, grey walls, medium hardwood floors, a stacked washer and dryer, brown floor and shaker cabinets.
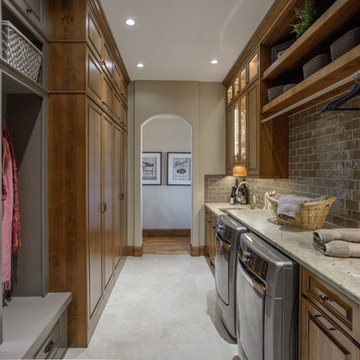
Libbie Holmes Photography
Inspiration for a large traditional galley utility room in Denver with an undermount sink, raised-panel cabinets, dark wood cabinets, granite benchtops, grey walls, concrete floors, a side-by-side washer and dryer and grey floor.
Inspiration for a large traditional galley utility room in Denver with an undermount sink, raised-panel cabinets, dark wood cabinets, granite benchtops, grey walls, concrete floors, a side-by-side washer and dryer and grey floor.
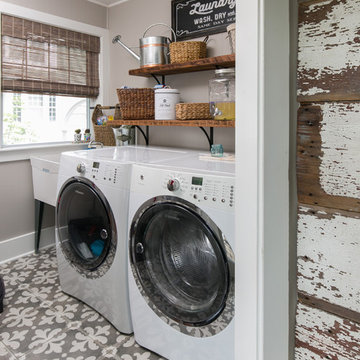
Low Gear Photography
Inspiration for a country dedicated laundry room in Kansas City with an utility sink, a side-by-side washer and dryer, grey floor and grey walls.
Inspiration for a country dedicated laundry room in Kansas City with an utility sink, a side-by-side washer and dryer, grey floor and grey walls.
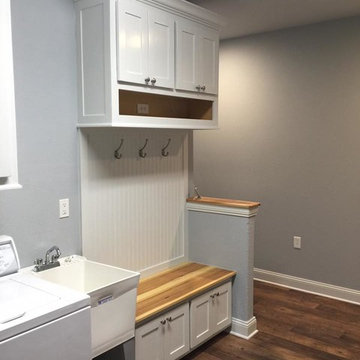
Mid-sized traditional single-wall utility room in Chicago with an utility sink, shaker cabinets, white cabinets, grey walls, medium hardwood floors, a side-by-side washer and dryer and brown floor.
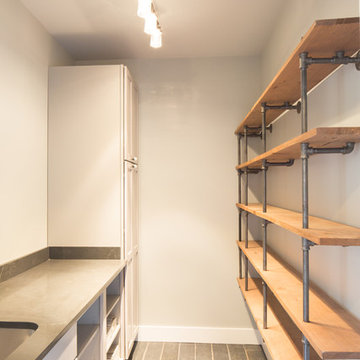
MichaelChristiePhotography
Mid-sized country single-wall dedicated laundry room in Detroit with an undermount sink, shaker cabinets, white cabinets, soapstone benchtops, grey walls, dark hardwood floors, a stacked washer and dryer, brown floor and grey benchtop.
Mid-sized country single-wall dedicated laundry room in Detroit with an undermount sink, shaker cabinets, white cabinets, soapstone benchtops, grey walls, dark hardwood floors, a stacked washer and dryer, brown floor and grey benchtop.
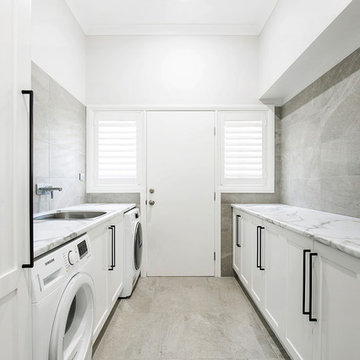
Modern laundry offering plenty of bench space, a chute and plenty of storage all the necessary items and more! Enviable shaker style to compliment the Hamptons look of the home.
Live By The Sea Photography
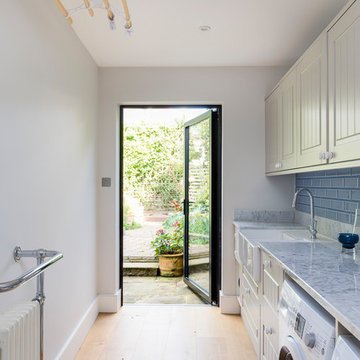
Chris Snook
Photo of a mid-sized modern galley dedicated laundry room in London with a drop-in sink, recessed-panel cabinets, grey cabinets, marble benchtops, grey walls, medium hardwood floors, a side-by-side washer and dryer and brown floor.
Photo of a mid-sized modern galley dedicated laundry room in London with a drop-in sink, recessed-panel cabinets, grey cabinets, marble benchtops, grey walls, medium hardwood floors, a side-by-side washer and dryer and brown floor.
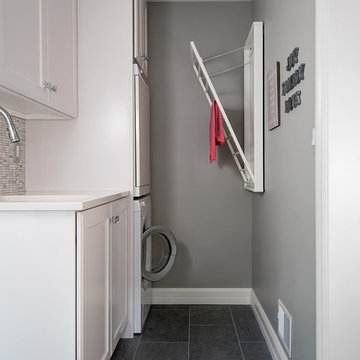
Home is where the heart is for this family and not surprisingly, a much needed mudroom entrance for their teenage boys and a soothing master suite to escape from everyday life are at the heart of this home renovation. With some small interior modifications and a 6′ x 20′ addition, MainStreet Design Build was able to create the perfect space this family had been hoping for.
In the original layout, the side entry of the home converged directly on the laundry room, which opened up into the family room. This unappealing room configuration created a difficult traffic pattern across carpeted flooring to the rest of the home. Additionally, the garage entry came in from a separate entrance near the powder room and basement, which also lead directly into the family room.
With the new addition, all traffic was directed through the new mudroom, providing both locker and closet storage for outerwear before entering the family room. In the newly remodeled family room space, MainStreet Design Build removed the old side entry door wall and made a game area with French sliding doors that opens directly into the backyard patio. On the second floor, the addition made it possible to expand and re-design the master bath and bedroom. The new bedroom now has an entry foyer and large living space, complete with crown molding and a very large private bath. The new luxurious master bath invites room for two at the elongated custom inset furniture vanity, a freestanding tub surrounded by built-in’s and a separate toilet/steam shower room.
Kate Benjamin Photography
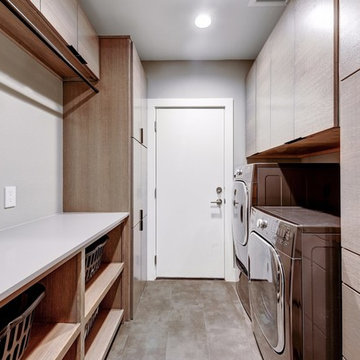
The new Laundry Room and Folding Station. A rod for hanging clothes allows for air drying and prevents wrinkles and enhances storage and organization. The appliance color also compliments the neutral pallet of the rift sawn oak cabinets and large format gray tile. The front loading washer and dryer provide easy access to the task at hand. Laundry basket storage allows for easy sorting of lights and dark laundry loads. Access to the garage allows the room to double as a mud room when necessary. The full height wall cabinets provide additional storage options.
RRS Design + Build is a Austin based general contractor specializing in high end remodels and custom home builds. As a leader in contemporary, modern and mid century modern design, we are the clear choice for a superior product and experience. We would love the opportunity to serve you on your next project endeavor. Put our award winning team to work for you today!
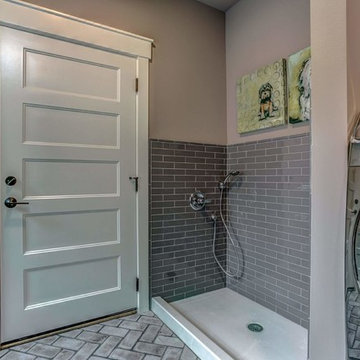
In the laundry room we went with the same tile as the entry way. The dog wash has a resin floor pan and gray ceramic tiles layed in a brick pattern.
Inspiration for a mid-sized country galley dedicated laundry room in Other with grey walls, brick floors, a side-by-side washer and dryer and grey floor.
Inspiration for a mid-sized country galley dedicated laundry room in Other with grey walls, brick floors, a side-by-side washer and dryer and grey floor.
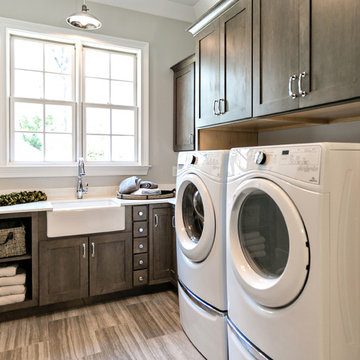
Photo of a small transitional l-shaped dedicated laundry room in St Louis with a farmhouse sink, shaker cabinets, dark wood cabinets, grey walls, a side-by-side washer and dryer, beige floor, porcelain floors, quartz benchtops and white benchtop.
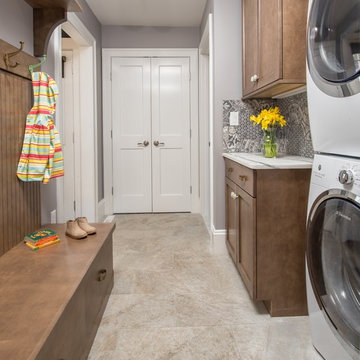
Our team helped a growing family transform their recent house purchase into a home they love. Working with architect Tom Downer of Downer Associates, we opened up a dark Cape filled with small rooms and heavy paneling to create a free-flowing, airy living space. The “new” home features a relocated and updated kitchen, additional baths, a master suite, mudroom and first floor laundry – all within the original footprint.
Photo: Mary Prince Photography
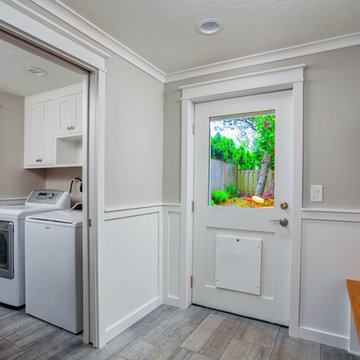
Design ideas for a mid-sized transitional utility room in Other with shaker cabinets, white cabinets, grey walls, porcelain floors, a side-by-side washer and dryer and grey floor.
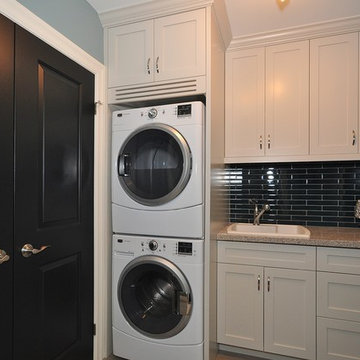
Design ideas for a mid-sized transitional single-wall dedicated laundry room in Toronto with a drop-in sink, shaker cabinets, white cabinets, granite benchtops, grey walls, ceramic floors, a stacked washer and dryer and beige floor.
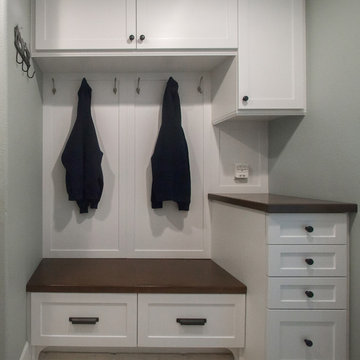
Inspiration for a mid-sized traditional galley utility room in Orange County with shaker cabinets, white cabinets, wood benchtops, grey walls and dark hardwood floors.
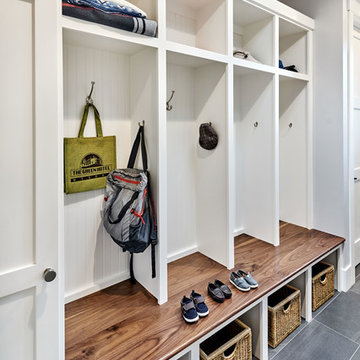
This is an example of a mid-sized transitional galley utility room in San Francisco with an utility sink, shaker cabinets, white cabinets, quartz benchtops, grey walls, porcelain floors and a side-by-side washer and dryer.
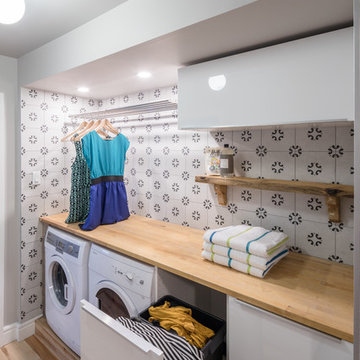
JVL Photography
Inspiration for a small contemporary single-wall dedicated laundry room in Ottawa with flat-panel cabinets, white cabinets, wood benchtops, grey walls, light hardwood floors, a side-by-side washer and dryer and beige benchtop.
Inspiration for a small contemporary single-wall dedicated laundry room in Ottawa with flat-panel cabinets, white cabinets, wood benchtops, grey walls, light hardwood floors, a side-by-side washer and dryer and beige benchtop.
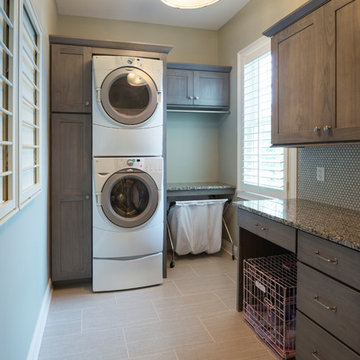
The updated laundry room offers clean, fresh lines, easy to maintain granite counter tops and a unique, penny round mosaic porcelain tiled back splash. The stacking washer and dryer freed up storage space on either side of the unit to add more cabinets and a working area.
Photo Credit: Chris Whonsetler
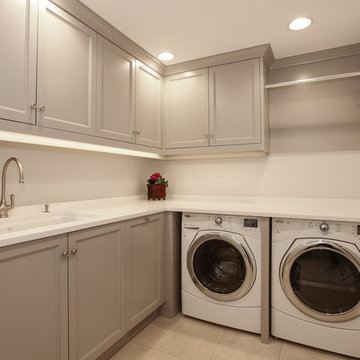
Design ideas for a mid-sized transitional l-shaped dedicated laundry room in Chicago with an undermount sink, recessed-panel cabinets, grey cabinets, solid surface benchtops, grey walls, ceramic floors, a side-by-side washer and dryer and beige floor.
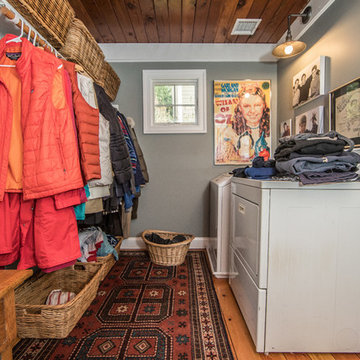
Check out this laundry room renovation with beautiful molding and wooden ceiling with beautiful baskets and plenty of storage.
Remodeled by TailorCraft Builders in Maryland
Laundry Room Design Ideas with Grey Walls
5