Laundry Room Design Ideas with Grey Walls

This is an example of a large contemporary galley utility room in Tampa with a single-bowl sink, shaker cabinets, grey cabinets, quartzite benchtops, grey walls, ceramic floors, a side-by-side washer and dryer, black floor and grey benchtop.
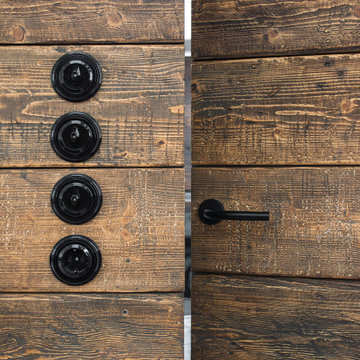
Inspiration for a small scandinavian single-wall dedicated laundry room in Saint Petersburg with flat-panel cabinets, white cabinets, wood benchtops, grey walls, porcelain floors, grey floor and brown benchtop.
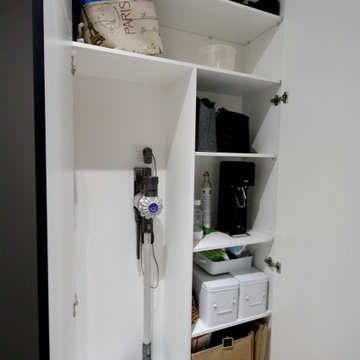
LUXURY IN BLACK
- Matte black 'shaker' profile cabinetry
- Feature Polytec 'Prime Oak' lamiwood doors
- 20mm thick Caesarstone 'Snow' benchtop
- White gloss subway tiles with black grout
- Brushed nickel hardware
- Blum hardware
Sheree Bounassif, kitchens by Emanuel
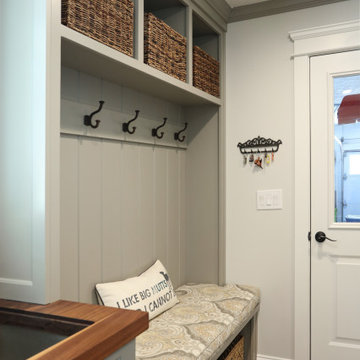
Laundry room and mudroom combination. Including tall pantry storage cabinets, bench and storage for coats.
Photo of a mid-sized traditional galley laundry room in Atlanta with an utility sink, recessed-panel cabinets, grey cabinets, wood benchtops, grey walls, porcelain floors, brown floor and multi-coloured benchtop.
Photo of a mid-sized traditional galley laundry room in Atlanta with an utility sink, recessed-panel cabinets, grey cabinets, wood benchtops, grey walls, porcelain floors, brown floor and multi-coloured benchtop.
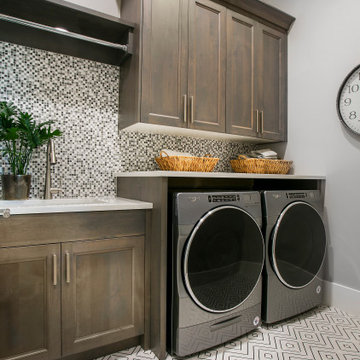
Photo of a large transitional l-shaped dedicated laundry room in Salt Lake City with an undermount sink, recessed-panel cabinets, dark wood cabinets, quartz benchtops, multi-coloured splashback, matchstick tile splashback, grey walls, ceramic floors, a side-by-side washer and dryer, white floor and beige benchtop.
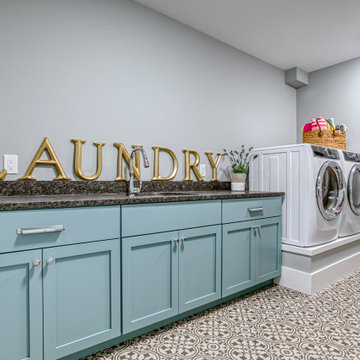
Design ideas for a large traditional single-wall dedicated laundry room in Other with an undermount sink, shaker cabinets, blue cabinets, grey walls, a side-by-side washer and dryer, grey floor and grey benchtop.
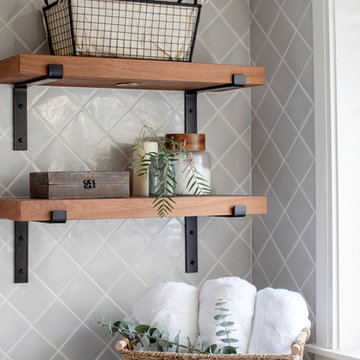
The true farmhouse kitchen. Mixing bold traditional colours, natural elements, shiplap and wooden beamed ceiling details, all make for the perfectly crafted farmhouse. Layering in a traditional farm house sink, and an industrial inspired metal hood fan adds charm and a curated feel to this traditional space. No compromise spared with storage, function or innovation.
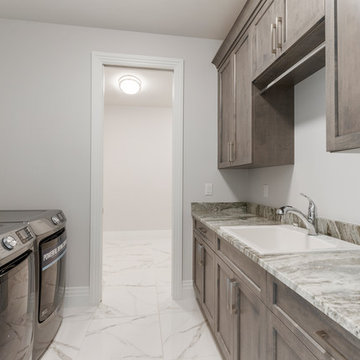
Mid-sized contemporary galley dedicated laundry room in Other with a drop-in sink, recessed-panel cabinets, dark wood cabinets, granite benchtops, grey walls, porcelain floors, a side-by-side washer and dryer, multi-coloured floor and multi-coloured benchtop.
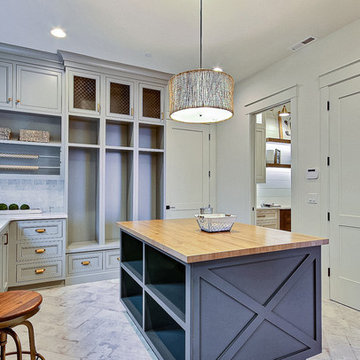
Inspired by the majesty of the Northern Lights and this family's everlasting love for Disney, this home plays host to enlighteningly open vistas and playful activity. Like its namesake, the beloved Sleeping Beauty, this home embodies family, fantasy and adventure in their truest form. Visions are seldom what they seem, but this home did begin 'Once Upon a Dream'. Welcome, to The Aurora.
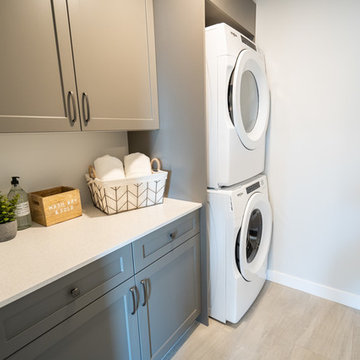
Inspiration for a mid-sized transitional single-wall dedicated laundry room in Edmonton with shaker cabinets, grey cabinets, quartz benchtops, grey walls, porcelain floors, a stacked washer and dryer, beige floor and white benchtop.
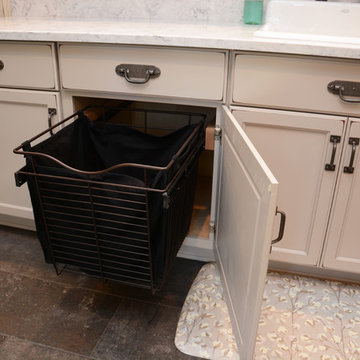
This laundry room features Brighton Cabinetry with Neoga Ridge Flat doors and Maple Spacious Gray finish with custom wear sanding. The countertops are Twin Arch Roanoke quartz.
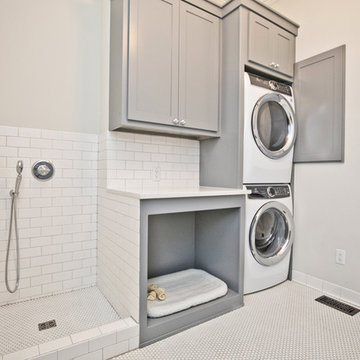
Inspiration for a mid-sized transitional single-wall dedicated laundry room in Other with shaker cabinets, grey cabinets, grey walls, a stacked washer and dryer and white benchtop.
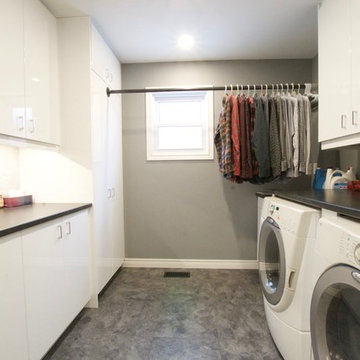
Mid-sized contemporary galley dedicated laundry room in Toronto with an utility sink, glass-front cabinets, white cabinets, laminate benchtops, grey walls, vinyl floors, a side-by-side washer and dryer, black floor and black benchtop.
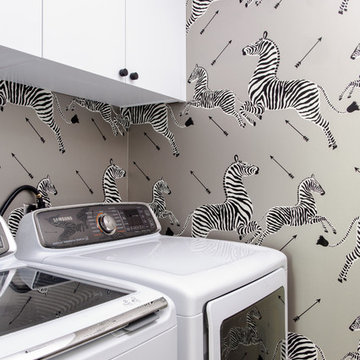
This is an example of a transitional laundry room in Philadelphia with shaker cabinets, white cabinets, grey walls and a side-by-side washer and dryer.
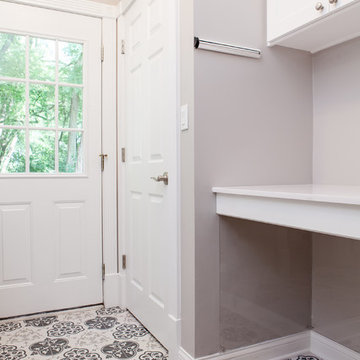
Studio West Photography
Mid-sized traditional galley utility room in Chicago with a single-bowl sink, shaker cabinets, white cabinets, quartz benchtops, grey walls, porcelain floors, a side-by-side washer and dryer, multi-coloured floor and white benchtop.
Mid-sized traditional galley utility room in Chicago with a single-bowl sink, shaker cabinets, white cabinets, quartz benchtops, grey walls, porcelain floors, a side-by-side washer and dryer, multi-coloured floor and white benchtop.
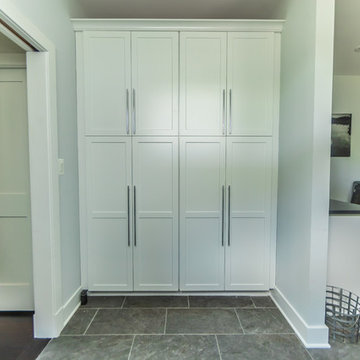
These minimalist custom cabinets keep the modern theme rolling throughout the home and into the laundry room.
Built by custom home builders TailorCraft Builders in Annapolis, MD.
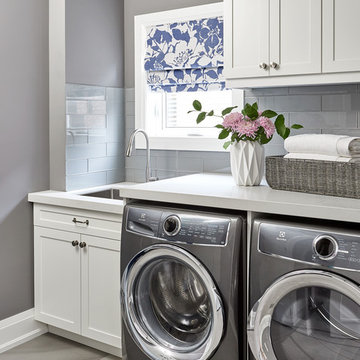
Stephani Buchman
Inspiration for a transitional laundry room in Toronto with an undermount sink, shaker cabinets, white cabinets, grey walls, a side-by-side washer and dryer, grey floor and white benchtop.
Inspiration for a transitional laundry room in Toronto with an undermount sink, shaker cabinets, white cabinets, grey walls, a side-by-side washer and dryer, grey floor and white benchtop.
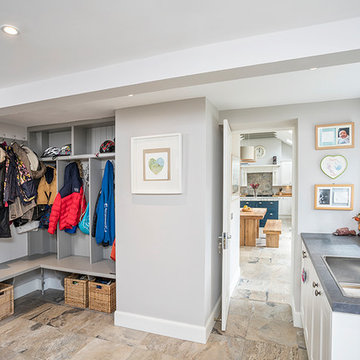
Ross Campbell Photographer
This is an example of a mid-sized country utility room in Glasgow with a drop-in sink, white cabinets, grey walls, beige floor and black benchtop.
This is an example of a mid-sized country utility room in Glasgow with a drop-in sink, white cabinets, grey walls, beige floor and black benchtop.
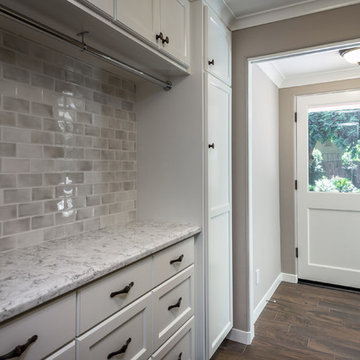
The back door leads to a multi-purpose laundry room and mudroom. Side by side washer and dryer on the main level account for aging in place by maximizing universal design elements.
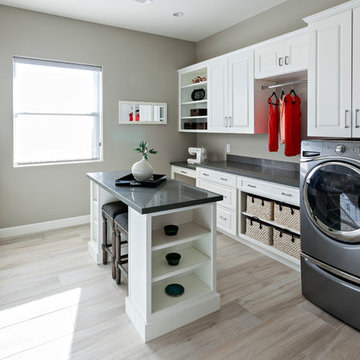
With ample space for washing/drying and hanging clothes, this light and airy laundry boasts storage space for wrapping presents, storing crafting supplies and a pull out ironing board accessible from a drawer for those quick touch ups.
Photo Credit: Pam Singleton
Laundry Room Design Ideas with Grey Walls
9