Laundry Room Design Ideas with Black Cabinets and Laminate Benchtops
Refine by:
Budget
Sort by:Popular Today
1 - 20 of 51 photos

Mid-sized contemporary l-shaped utility room in Sydney with a drop-in sink, flat-panel cabinets, black cabinets, laminate benchtops, multi-coloured splashback, porcelain splashback, white walls, ceramic floors, a side-by-side washer and dryer, beige floor and beige benchtop.
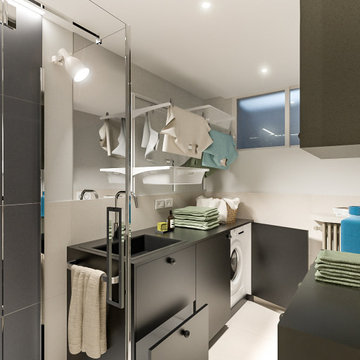
Lidesign
Inspiration for a small scandinavian single-wall utility room in Milan with a drop-in sink, flat-panel cabinets, black cabinets, laminate benchtops, beige splashback, porcelain splashback, grey walls, porcelain floors, a side-by-side washer and dryer, beige floor, black benchtop and recessed.
Inspiration for a small scandinavian single-wall utility room in Milan with a drop-in sink, flat-panel cabinets, black cabinets, laminate benchtops, beige splashback, porcelain splashback, grey walls, porcelain floors, a side-by-side washer and dryer, beige floor, black benchtop and recessed.
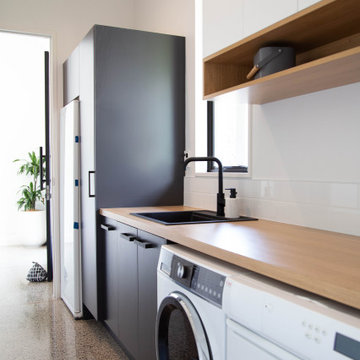
Photo of a mid-sized modern single-wall utility room in Other with a drop-in sink, flat-panel cabinets, black cabinets, laminate benchtops, white walls, concrete floors and a side-by-side washer and dryer.
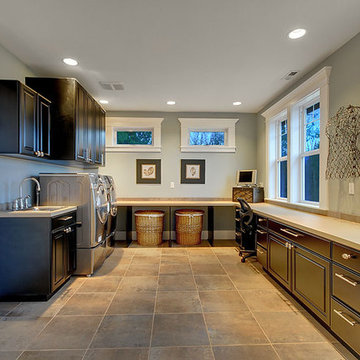
Laundry Room Design by Completely Designed, a Division of Completely Floored
This is an example of a transitional laundry room in Seattle with recessed-panel cabinets, black cabinets, laminate benchtops, porcelain floors and grey floor.
This is an example of a transitional laundry room in Seattle with recessed-panel cabinets, black cabinets, laminate benchtops, porcelain floors and grey floor.
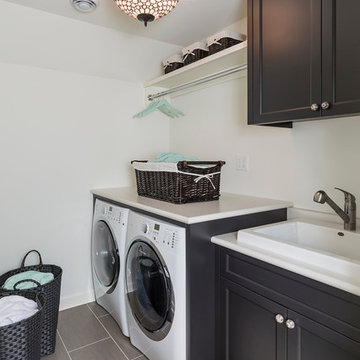
Design & Build Team: Anchor Builders,
Photographer: Andrea Rugg Photography
Photo of a mid-sized transitional single-wall dedicated laundry room in Minneapolis with a drop-in sink, black cabinets, laminate benchtops, white walls, porcelain floors, a side-by-side washer and dryer and shaker cabinets.
Photo of a mid-sized transitional single-wall dedicated laundry room in Minneapolis with a drop-in sink, black cabinets, laminate benchtops, white walls, porcelain floors, a side-by-side washer and dryer and shaker cabinets.

Salon refurbishment - Washroom artwork adds to the industrial loft feel with the textural cladding.
This is an example of a mid-sized industrial u-shaped utility room in Other with an utility sink, open cabinets, black cabinets, laminate benchtops, white splashback, cement tile splashback, black walls, vinyl floors, grey floor, black benchtop and panelled walls.
This is an example of a mid-sized industrial u-shaped utility room in Other with an utility sink, open cabinets, black cabinets, laminate benchtops, white splashback, cement tile splashback, black walls, vinyl floors, grey floor, black benchtop and panelled walls.
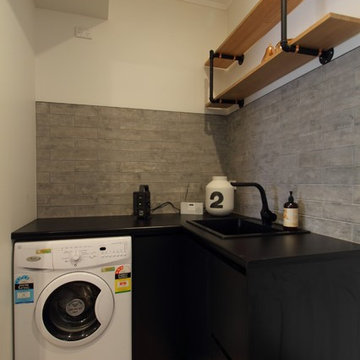
Design ideas for a small industrial l-shaped dedicated laundry room in Melbourne with a single-bowl sink, black cabinets, laminate benchtops, grey walls, laminate floors, a stacked washer and dryer and flat-panel cabinets.
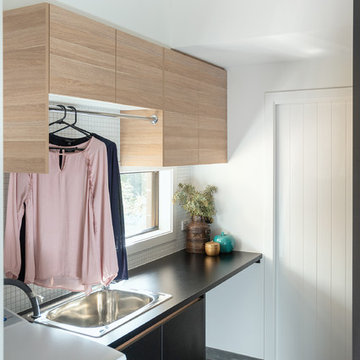
Warren Reed
This is an example of a small beach style galley dedicated laundry room in Other with a drop-in sink, black cabinets, laminate benchtops, white walls, porcelain floors, grey floor and black benchtop.
This is an example of a small beach style galley dedicated laundry room in Other with a drop-in sink, black cabinets, laminate benchtops, white walls, porcelain floors, grey floor and black benchtop.
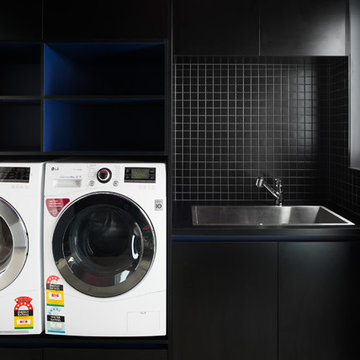
Anjie Blair Photography
Large contemporary galley dedicated laundry room in Hobart with a drop-in sink, black cabinets, laminate benchtops, black walls, porcelain floors, a side-by-side washer and dryer, grey floor and black benchtop.
Large contemporary galley dedicated laundry room in Hobart with a drop-in sink, black cabinets, laminate benchtops, black walls, porcelain floors, a side-by-side washer and dryer, grey floor and black benchtop.
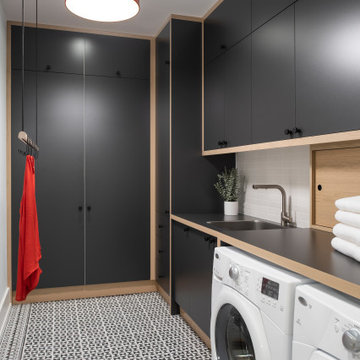
Design ideas for a mid-sized scandinavian l-shaped dedicated laundry room in Toronto with a drop-in sink, flat-panel cabinets, black cabinets, laminate benchtops, white walls, ceramic floors, a side-by-side washer and dryer, black floor and black benchtop.
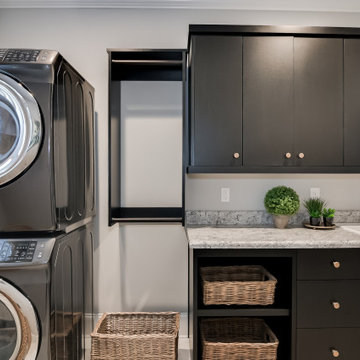
Small transitional single-wall dedicated laundry room in Other with an utility sink, flat-panel cabinets, black cabinets, laminate benchtops, grey walls, ceramic floors, a stacked washer and dryer and multi-coloured benchtop.
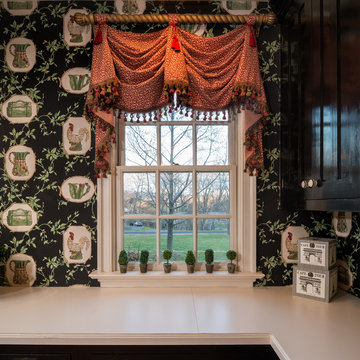
Mary Parker Architectural Photography
Inspiration for a large traditional u-shaped utility room in DC Metro with recessed-panel cabinets, black cabinets, laminate benchtops, multi-coloured walls, medium hardwood floors, a stacked washer and dryer and brown floor.
Inspiration for a large traditional u-shaped utility room in DC Metro with recessed-panel cabinets, black cabinets, laminate benchtops, multi-coloured walls, medium hardwood floors, a stacked washer and dryer and brown floor.
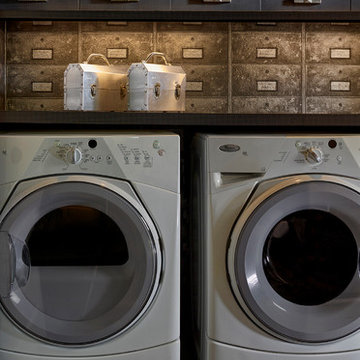
Andrew Martin cleverly designed "file drawer" wallpaper. Custom laminate cabinetry above and below front loading washer and dryer.
Dean Fueroghne Photograpy
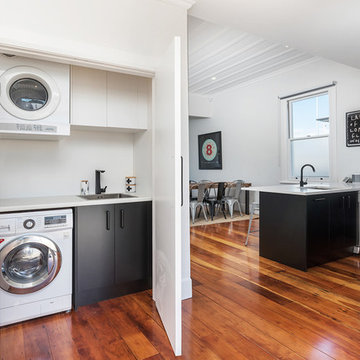
Inspiration for a mid-sized modern u-shaped laundry room in Auckland with an undermount sink, flat-panel cabinets, black cabinets, laminate benchtops, white splashback, ceramic splashback, medium hardwood floors and brown floor.
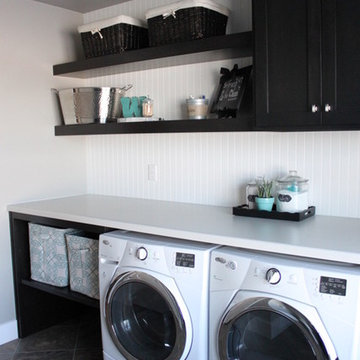
The family laundry room is built to work. With a mix of open and closed storage, ample folding surface, and craftsman touches like bead board and shaker cabinets, this is a laundry room you actually want to spend time in, for its function AND form.
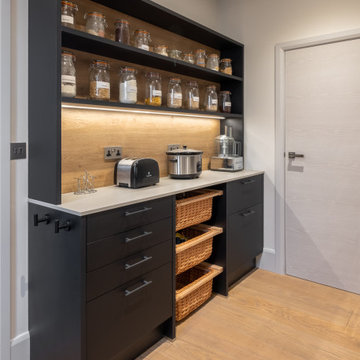
Stylish storage in the utility area.
Small contemporary galley dedicated laundry room in Gloucestershire with a drop-in sink, flat-panel cabinets, black cabinets, laminate benchtops, a side-by-side washer and dryer and white benchtop.
Small contemporary galley dedicated laundry room in Gloucestershire with a drop-in sink, flat-panel cabinets, black cabinets, laminate benchtops, a side-by-side washer and dryer and white benchtop.
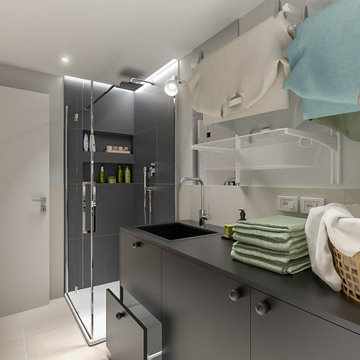
Lidesign
Photo of a small scandinavian single-wall utility room in Milan with a drop-in sink, flat-panel cabinets, black cabinets, laminate benchtops, beige splashback, porcelain splashback, grey walls, porcelain floors, a side-by-side washer and dryer, beige floor, black benchtop and recessed.
Photo of a small scandinavian single-wall utility room in Milan with a drop-in sink, flat-panel cabinets, black cabinets, laminate benchtops, beige splashback, porcelain splashback, grey walls, porcelain floors, a side-by-side washer and dryer, beige floor, black benchtop and recessed.
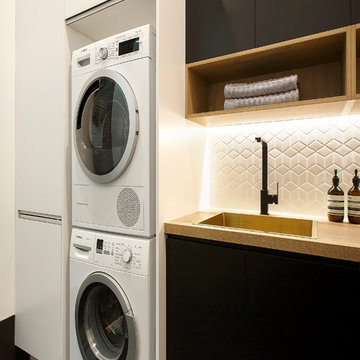
Sleek and modern this laundry space by Karlie & Will on The Block 2016 features matt black cabinetry, timber-look open shelving and Freedom Kitchens brand new Natural Halifax Oak - which both looks & feels like timber without the maintenance.
Featuring:
Cabinetry: Iceland white Satin, Super Matt Black and Rural Oak (open shelving)
Handles: Peak, Touch Catch
Benchtop: Natural Halifax Oak (38mm Streamline edge)
Kickboards:Matching
Lighting: LED Strip lighting
Appliances: By Bosch
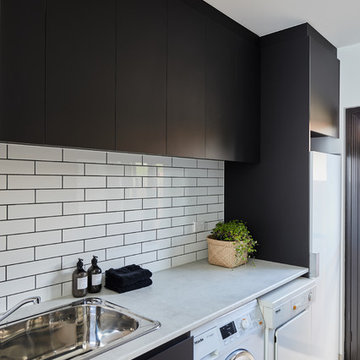
Matte black cabinetry in Clean Touch from Timberwood Panels. White Cement Laminate benchtop from Polytec
Photo of a mid-sized scandinavian galley dedicated laundry room in Melbourne with a drop-in sink, black cabinets, laminate benchtops, white walls, a side-by-side washer and dryer, grey floor and grey benchtop.
Photo of a mid-sized scandinavian galley dedicated laundry room in Melbourne with a drop-in sink, black cabinets, laminate benchtops, white walls, a side-by-side washer and dryer, grey floor and grey benchtop.
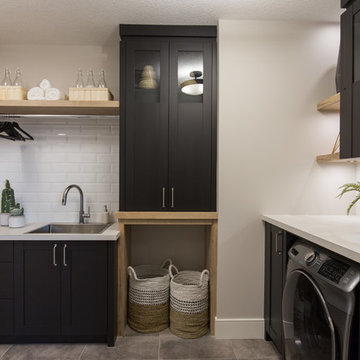
Adrian Shellard Photography
Inspiration for a large country l-shaped dedicated laundry room in Calgary with a drop-in sink, shaker cabinets, black cabinets, laminate benchtops, white walls, ceramic floors, an integrated washer and dryer, grey floor and grey benchtop.
Inspiration for a large country l-shaped dedicated laundry room in Calgary with a drop-in sink, shaker cabinets, black cabinets, laminate benchtops, white walls, ceramic floors, an integrated washer and dryer, grey floor and grey benchtop.
Laundry Room Design Ideas with Black Cabinets and Laminate Benchtops
1