Laundry Room Design Ideas with Blue Cabinets and Laminate Benchtops
Refine by:
Budget
Sort by:Popular Today
1 - 20 of 101 photos
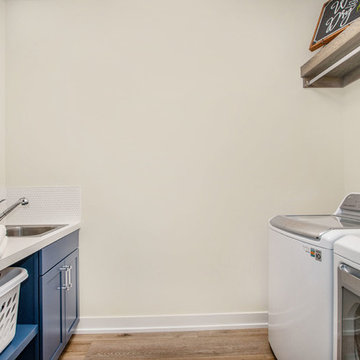
Designed for entertaining and family gatherings, the open floor plan connects the different levels of the home to outdoor living spaces. A private patio to the side of the home is connected to both levels by a mid-level entrance on the stairway. This access to the private outdoor living area provides a step outside of the traditional condominium lifestyle into a new desirable, high-end stand-alone condominium.
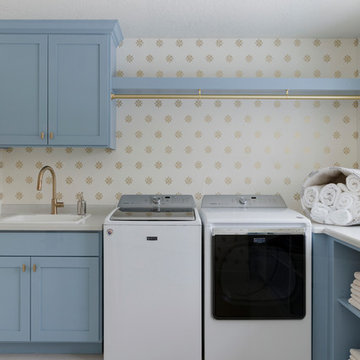
Photo of a traditional l-shaped dedicated laundry room in Other with a drop-in sink, shaker cabinets, blue cabinets, laminate benchtops, a side-by-side washer and dryer, multi-coloured walls and beige floor.

Rich "Adriatic Sea" blue cabinets with matte black hardware, white formica countertops, matte black faucet and hardware, floor to ceiling wall cabinets, vinyl plank flooring, and separate toilet room.

Design ideas for a mid-sized beach style single-wall dedicated laundry room in Auckland with a drop-in sink, flat-panel cabinets, blue cabinets, laminate benchtops, pink splashback, porcelain splashback, white walls, porcelain floors, a side-by-side washer and dryer, grey floor and brown benchtop.
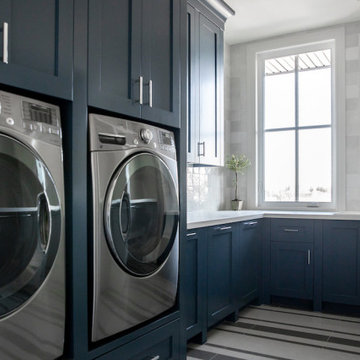
See more photos of this project on our website, https://verandahomes.ca/completed-homes/bearspaw-modern-farmhouse
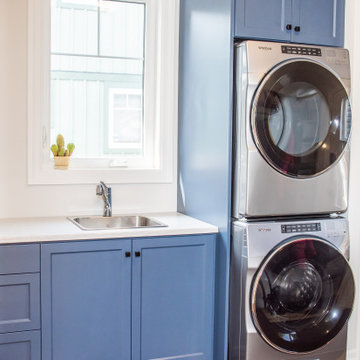
Photo of a small transitional galley utility room in Toronto with a drop-in sink, shaker cabinets, blue cabinets, laminate benchtops, grey walls, a stacked washer and dryer and white benchtop.
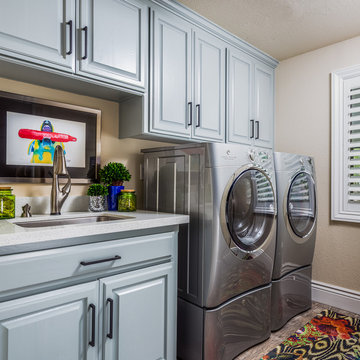
Christopher Stark Photography
This is an example of a large transitional single-wall dedicated laundry room in San Francisco with a drop-in sink, raised-panel cabinets, blue cabinets, laminate benchtops, beige walls, ceramic floors, a side-by-side washer and dryer and beige floor.
This is an example of a large transitional single-wall dedicated laundry room in San Francisco with a drop-in sink, raised-panel cabinets, blue cabinets, laminate benchtops, beige walls, ceramic floors, a side-by-side washer and dryer and beige floor.
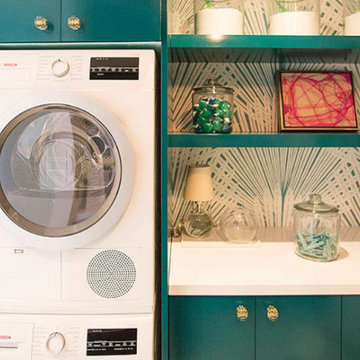
The pop of color really brightens up this small laundry space!
Photo of a small contemporary single-wall dedicated laundry room in Houston with flat-panel cabinets, laminate benchtops, multi-coloured walls, a stacked washer and dryer and blue cabinets.
Photo of a small contemporary single-wall dedicated laundry room in Houston with flat-panel cabinets, laminate benchtops, multi-coloured walls, a stacked washer and dryer and blue cabinets.
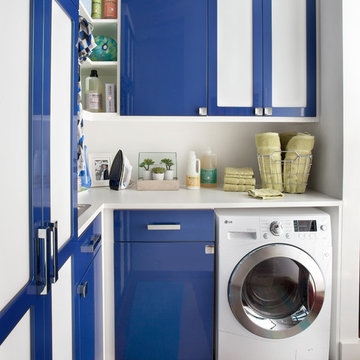
Style and function find their perfect blend in this practical laundry room design. Featuring a blue metallic high gloss finish with white glass inserts, the cabinetry is accented by modern, polished chrome hardware. Everything a laundry room needs has its place in this space saving design.
Although it may be small, this laundry room is jam packed with commodities that make it practical and high quality, such as ample counter space for folding clothing and space for a combination washer dryer. Tucked away in a drawer is transFORM’s built-in ironing board which can be pulled out when needed and conveniently stowed away when not in use. The space is maximized with exclusive transFORM features like a folding laundry valet to hang clothing, and an omni wall track inside the feature cabinet which allows you to hang brooms, mops, and dust pans on the inside of the cabinet.
This custom modern design transformed a small space into a highly efficient laundry room, made just for our customer to meet their unique needs.
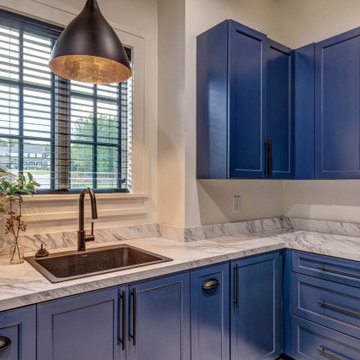
Inspiration for a mid-sized country u-shaped utility room in Atlanta with a drop-in sink, shaker cabinets, blue cabinets, laminate benchtops, white walls, ceramic floors, a side-by-side washer and dryer, white floor and white benchtop.
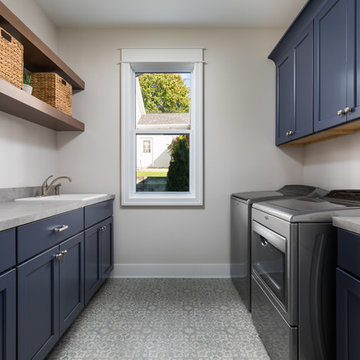
Design ideas for a large beach style galley dedicated laundry room in Grand Rapids with a drop-in sink, blue cabinets, laminate benchtops, vinyl floors, a side-by-side washer and dryer, grey floor, grey benchtop, shaker cabinets and beige walls.
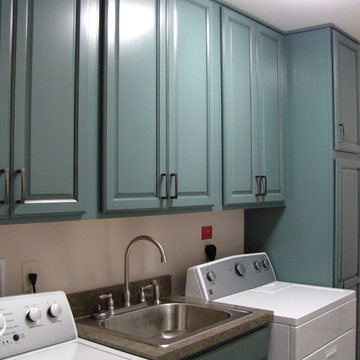
Photo of a small modern single-wall utility room in Baltimore with raised-panel cabinets, laminate benchtops and blue cabinets.
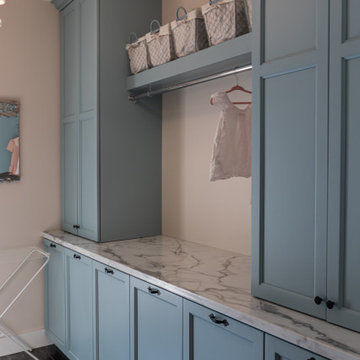
Inspiration for a mid-sized transitional galley dedicated laundry room in Toronto with an utility sink, shaker cabinets, blue cabinets, laminate benchtops, beige walls, ceramic floors, a side-by-side washer and dryer, black floor and white benchtop.
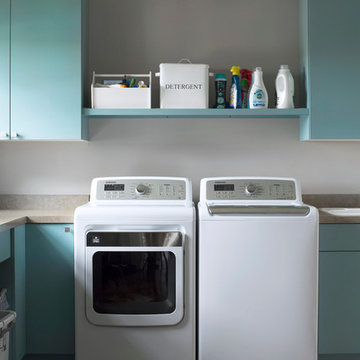
Scott Amundson Photography
Transitional dedicated laundry room in Minneapolis with flat-panel cabinets, blue cabinets, a drop-in sink, a side-by-side washer and dryer, laminate benchtops and beige benchtop.
Transitional dedicated laundry room in Minneapolis with flat-panel cabinets, blue cabinets, a drop-in sink, a side-by-side washer and dryer, laminate benchtops and beige benchtop.
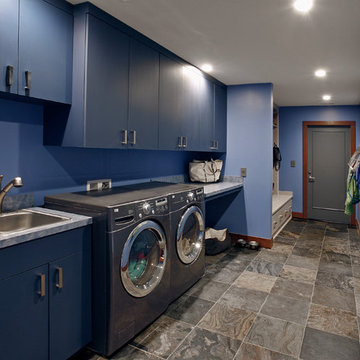
The mudroom was built extra large to accommodate the comings and goings of two teenage boys, two dogs, and all that comes with an active, athletic family. The owner installed 4 IKEA Grundtal racks for air-drying laundry.
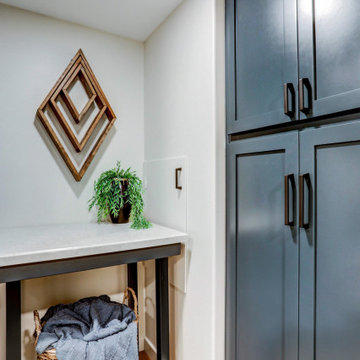
Rich "Adriatic Sea" blue cabinets with matte black hardware, white formica countertops, matte black faucet and hardware, floor to ceiling wall cabinets, vinyl plank flooring, and separate toilet room.
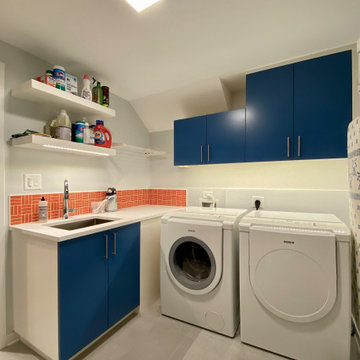
Inspiration for a mid-sized contemporary utility room in Raleigh with an utility sink, flat-panel cabinets, blue cabinets, laminate benchtops, orange splashback, ceramic splashback, white walls, porcelain floors, a side-by-side washer and dryer, grey floor and white benchtop.
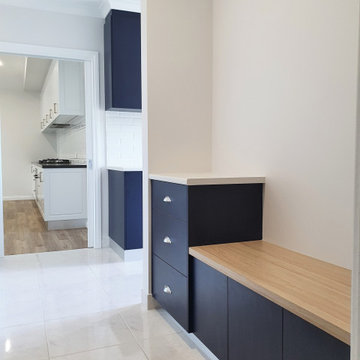
A mudroom drop-zone directly from the garage and joining onto laundry, pantry and kitchen
Design ideas for a mid-sized contemporary single-wall dedicated laundry room in Other with a drop-in sink, flat-panel cabinets, blue cabinets, laminate benchtops, white splashback, subway tile splashback, white walls, ceramic floors, a stacked washer and dryer, white floor and white benchtop.
Design ideas for a mid-sized contemporary single-wall dedicated laundry room in Other with a drop-in sink, flat-panel cabinets, blue cabinets, laminate benchtops, white splashback, subway tile splashback, white walls, ceramic floors, a stacked washer and dryer, white floor and white benchtop.
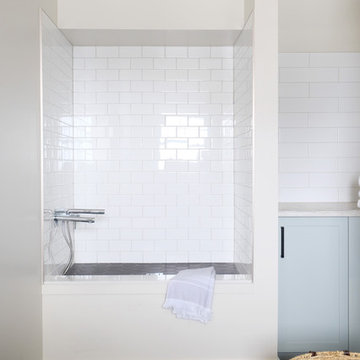
Design ideas for a country utility room in Toronto with shaker cabinets, blue cabinets, laminate benchtops, grey walls, porcelain floors, a side-by-side washer and dryer, grey floor and grey benchtop.
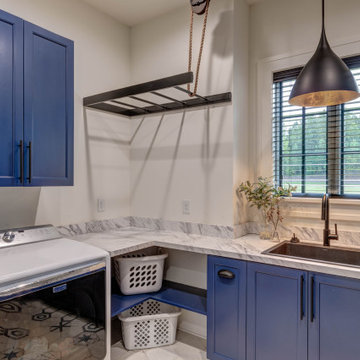
Photo of a mid-sized country u-shaped utility room in Atlanta with a drop-in sink, shaker cabinets, blue cabinets, laminate benchtops, white walls, ceramic floors, a side-by-side washer and dryer, white floor and white benchtop.
Laundry Room Design Ideas with Blue Cabinets and Laminate Benchtops
1