Laundry Room Design Ideas with Laminate Benchtops and Brown Walls
Refine by:
Budget
Sort by:Popular Today
1 - 20 of 54 photos
Item 1 of 3
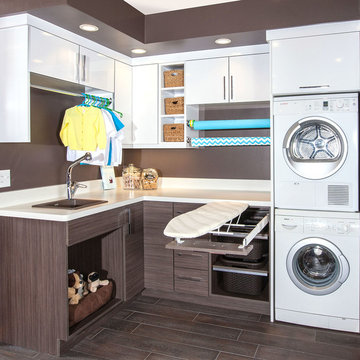
We wanted to showcase a fun multi-purpose room, combining a laundry room, pet supplies/bed and wrapping paper center.
Using Current frame-less cabinets, we show as much of the product as possible in a small space:
Lazy susan
Stack of 4 drawers (each drawer being a different box and glide offered in the line)
Pull out ironing board
Stacked washer and dryer
Clothes rod for both hanging clothes and wrapping paper
Open shelves
Square corner wall
Pull out hamper baskets
Pet bed
Tip up door
Open shelves with pull out hampers
We also wanted to combine cabinet materials with high gloss white laminate upper cabinets and Spokane lower cabinets. Keeping a budget in mind, plastic laminate counter tops with white wood-grain imprint and a top-mounted sink were used.
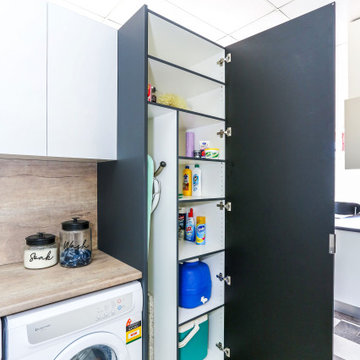
Colour matched edging to internal surfaces gives a finished appearance to cabinetry when doors are closed, no colour contrasts in reveals or door spacing.
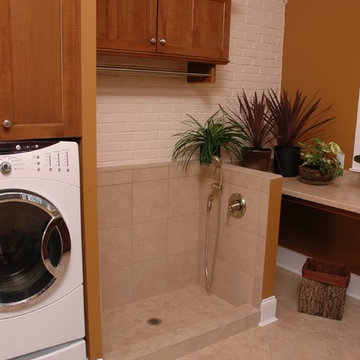
Neal's Design Remodel
Design ideas for a transitional single-wall utility room in Cincinnati with a drop-in sink, recessed-panel cabinets, medium wood cabinets, laminate benchtops, linoleum floors, a side-by-side washer and dryer and brown walls.
Design ideas for a transitional single-wall utility room in Cincinnati with a drop-in sink, recessed-panel cabinets, medium wood cabinets, laminate benchtops, linoleum floors, a side-by-side washer and dryer and brown walls.

Only a few minutes from the project to the left (Another Minnetonka Finished Basement) this space was just as cluttered, dark, and under utilized.
Done in tandem with Landmark Remodeling, this space had a specific aesthetic: to be warm, with stained cabinetry, gas fireplace, and wet bar.
They also have a musically inclined son who needed a place for his drums and piano. We had amble space to accomodate everything they wanted.
We decided to move the existing laundry to another location, which allowed for a true bar space and two-fold, a dedicated laundry room with folding counter and utility closets.
The existing bathroom was one of the scariest we've seen, but we knew we could save it.
Overall the space was a huge transformation!
Photographer- Height Advantages
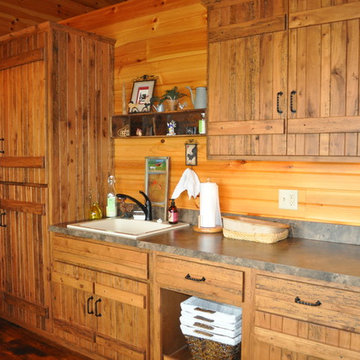
Mid-sized country l-shaped utility room in Other with medium wood cabinets, laminate benchtops, dark hardwood floors, a drop-in sink and brown walls.
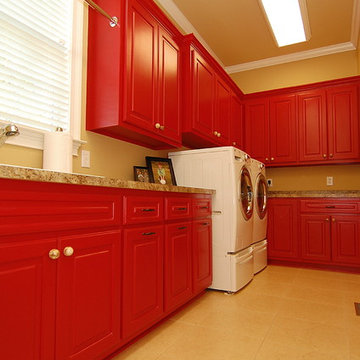
Large traditional u-shaped laundry room in Charleston with a drop-in sink, raised-panel cabinets, red cabinets, laminate benchtops, brown walls, ceramic floors, a side-by-side washer and dryer and beige floor.
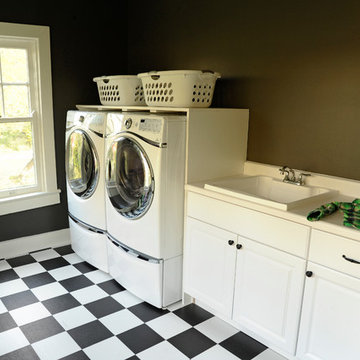
Large traditional single-wall utility room in Other with an utility sink, raised-panel cabinets, white cabinets, laminate benchtops, porcelain floors, a side-by-side washer and dryer and brown walls.
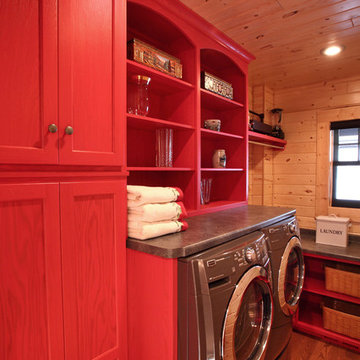
Michael's Photography
Photo of a mid-sized country single-wall dedicated laundry room in Minneapolis with flat-panel cabinets, red cabinets, laminate benchtops, brown walls, medium hardwood floors and a side-by-side washer and dryer.
Photo of a mid-sized country single-wall dedicated laundry room in Minneapolis with flat-panel cabinets, red cabinets, laminate benchtops, brown walls, medium hardwood floors and a side-by-side washer and dryer.
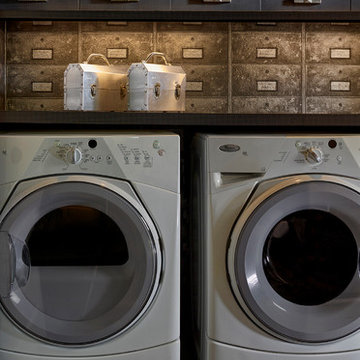
Andrew Martin cleverly designed "file drawer" wallpaper. Custom laminate cabinetry above and below front loading washer and dryer.
Dean Fueroghne Photograpy
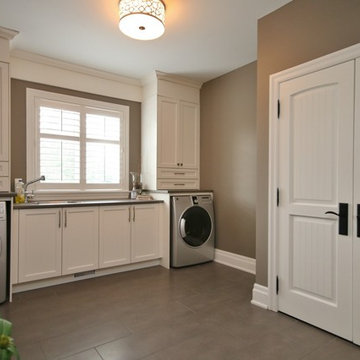
Laundry room with walls covered in Farrow & Ball's Charleston Gray.
Mid-sized transitional laundry room in Ottawa with white cabinets, laminate benchtops, brown walls and a side-by-side washer and dryer.
Mid-sized transitional laundry room in Ottawa with white cabinets, laminate benchtops, brown walls and a side-by-side washer and dryer.
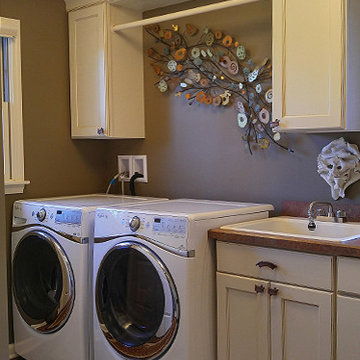
Photo of a country single-wall dedicated laundry room in New York with a drop-in sink, recessed-panel cabinets, white cabinets, laminate benchtops, brown walls, medium hardwood floors and a side-by-side washer and dryer.
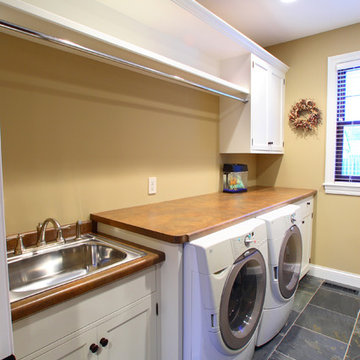
Michael's Photography
Photo of a large arts and crafts single-wall dedicated laundry room in Minneapolis with a drop-in sink, flat-panel cabinets, white cabinets, laminate benchtops, slate floors, a side-by-side washer and dryer and brown walls.
Photo of a large arts and crafts single-wall dedicated laundry room in Minneapolis with a drop-in sink, flat-panel cabinets, white cabinets, laminate benchtops, slate floors, a side-by-side washer and dryer and brown walls.
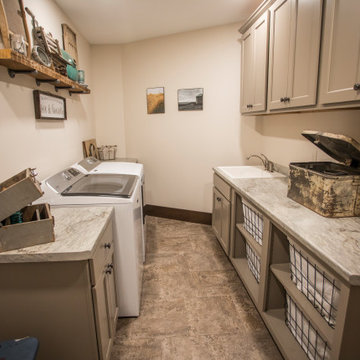
Storage galore in this main floor laundry room!
This is an example of a mid-sized eclectic galley dedicated laundry room in Cedar Rapids with a drop-in sink, flat-panel cabinets, beige cabinets, laminate benchtops, brown walls, vinyl floors, a side-by-side washer and dryer, brown floor and grey benchtop.
This is an example of a mid-sized eclectic galley dedicated laundry room in Cedar Rapids with a drop-in sink, flat-panel cabinets, beige cabinets, laminate benchtops, brown walls, vinyl floors, a side-by-side washer and dryer, brown floor and grey benchtop.
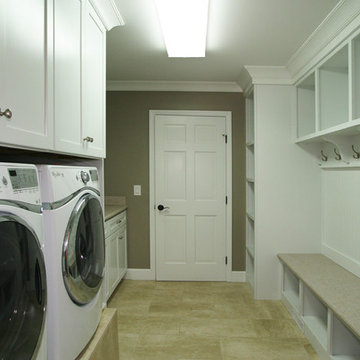
Hutzel
This is an example of a mid-sized transitional galley utility room in Cincinnati with shaker cabinets, white cabinets, laminate benchtops, brown walls, porcelain floors and a side-by-side washer and dryer.
This is an example of a mid-sized transitional galley utility room in Cincinnati with shaker cabinets, white cabinets, laminate benchtops, brown walls, porcelain floors and a side-by-side washer and dryer.
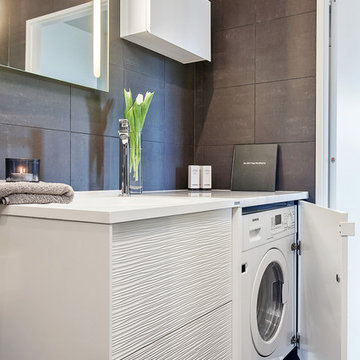
Patrik Jakobsson, Husfoto
This is an example of a small contemporary single-wall laundry room in Stockholm with flat-panel cabinets, white cabinets, brown walls, a side-by-side washer and dryer, laminate benchtops, ceramic floors and white benchtop.
This is an example of a small contemporary single-wall laundry room in Stockholm with flat-panel cabinets, white cabinets, brown walls, a side-by-side washer and dryer, laminate benchtops, ceramic floors and white benchtop.
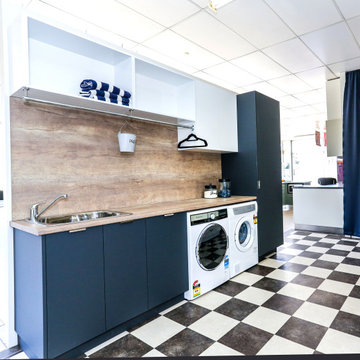
"Terril" is used for lower cabinetry, this Absolute Matte finish resists fingerprints and is a soft, rich charcoal colour.
"Artisan Beamwood" is used for both bench top and splash backs. The texture of the chalk finish has a real wood look and feel.
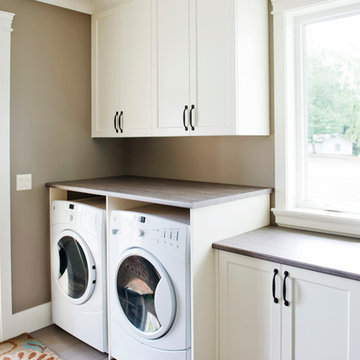
Continuing with the sophisticated tropical vibe is the brightly lit laundry room. The countertops are laminate covetop in ‘Smoked Sugar Cane’ Arborite. There is ample storage in this room, making it much easier to keep things neat, tidy and organized for laundry day. The cabinets are MDF painted ‘silver lining’, shaker doors with ‘rustic black’ handles and cup pulls.
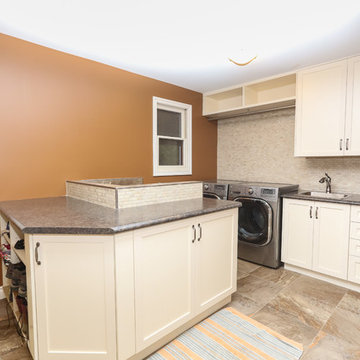
Existing bathroom renovated and expanded into the hallway area to build a combined laundry/mudroom. Electrical and plumbing moved to accommodate new washer and dryer, as well as a doggy shower.
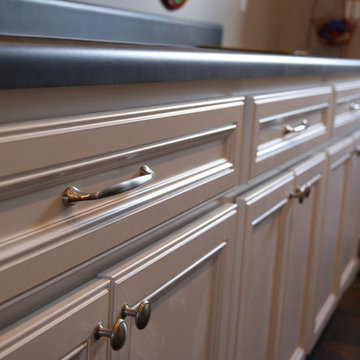
Diamond Prelude cabinets in white Truecolor on the Kelby door style.
Mid-sized contemporary single-wall dedicated laundry room in Little Rock with flat-panel cabinets, white cabinets, laminate benchtops, a side-by-side washer and dryer, an utility sink, brown walls and ceramic floors.
Mid-sized contemporary single-wall dedicated laundry room in Little Rock with flat-panel cabinets, white cabinets, laminate benchtops, a side-by-side washer and dryer, an utility sink, brown walls and ceramic floors.
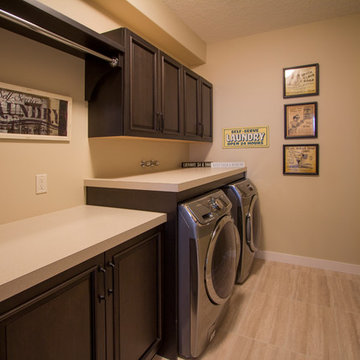
Laundry room with vintage prints.
This is an example of a transitional single-wall laundry room in Calgary with recessed-panel cabinets, dark wood cabinets, laminate benchtops, brown walls, ceramic floors and a side-by-side washer and dryer.
This is an example of a transitional single-wall laundry room in Calgary with recessed-panel cabinets, dark wood cabinets, laminate benchtops, brown walls, ceramic floors and a side-by-side washer and dryer.
Laundry Room Design Ideas with Laminate Benchtops and Brown Walls
1