Laundry Room Design Ideas with Laminate Benchtops and Carpet
Refine by:
Budget
Sort by:Popular Today
1 - 15 of 15 photos
Item 1 of 3
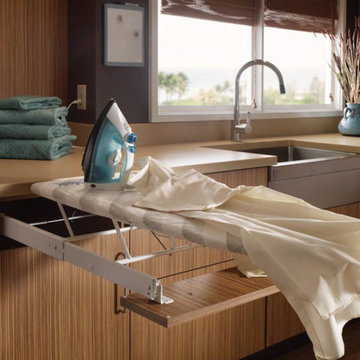
This kitchen offers the convenience of having everything you need at your disposal without compromising the appearance. It's features are built-in and can be collapsed and out of sight.
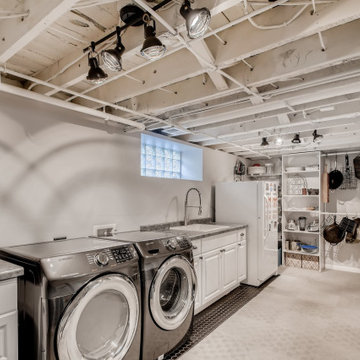
Design ideas for a mid-sized u-shaped utility room in Minneapolis with an utility sink, laminate benchtops, white walls, carpet, a side-by-side washer and dryer, grey floor and exposed beam.
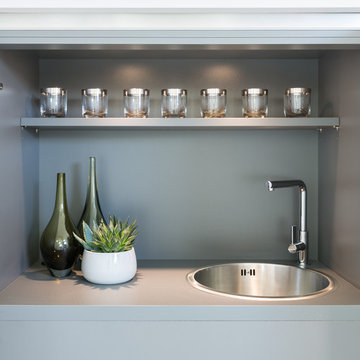
Hidden Tea Station for new build house. Lava Grey Interiors and Taupe Matt Doors.
Marcel Baumhauer da Silva - hausofsilva.com
Design ideas for a small contemporary single-wall laundry cupboard in Gloucestershire with a single-bowl sink, flat-panel cabinets, grey cabinets, laminate benchtops, beige walls, carpet, grey floor and grey benchtop.
Design ideas for a small contemporary single-wall laundry cupboard in Gloucestershire with a single-bowl sink, flat-panel cabinets, grey cabinets, laminate benchtops, beige walls, carpet, grey floor and grey benchtop.
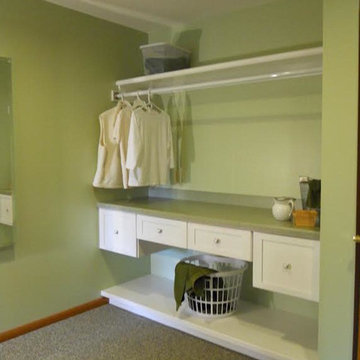
Custom laundry room with storage area for laundry baskets and hanging area as well as drawer storage. Counter for folding. Cabinets by Bauman Custom Woodworking.
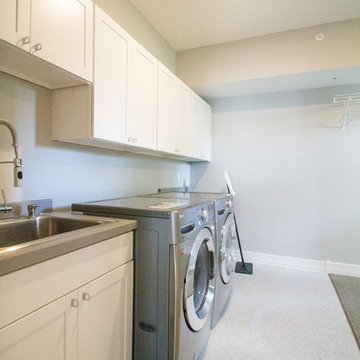
Design ideas for a mid-sized modern single-wall laundry cupboard in Minneapolis with a drop-in sink, recessed-panel cabinets, white cabinets, laminate benchtops, grey walls, carpet and a side-by-side washer and dryer.
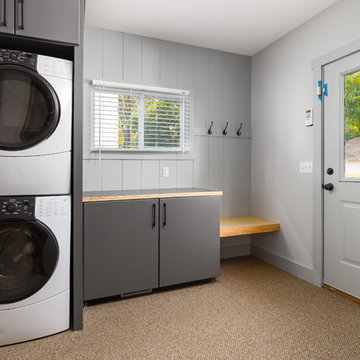
Inspiration for a mid-sized utility room in Grand Rapids with flat-panel cabinets, grey cabinets, laminate benchtops, grey walls, carpet and a stacked washer and dryer.
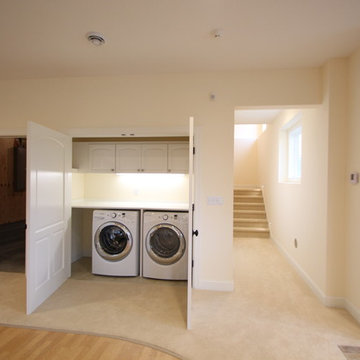
Teri Johnson
Small traditional single-wall laundry room in Minneapolis with laminate benchtops, beige walls, a side-by-side washer and dryer and carpet.
Small traditional single-wall laundry room in Minneapolis with laminate benchtops, beige walls, a side-by-side washer and dryer and carpet.
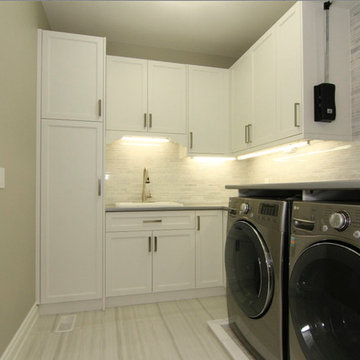
360 Home Photography
Inspiration for a large traditional galley dedicated laundry room in Toronto with a single-bowl sink, recessed-panel cabinets, white cabinets, laminate benchtops, carpet, a side-by-side washer and dryer and grey walls.
Inspiration for a large traditional galley dedicated laundry room in Toronto with a single-bowl sink, recessed-panel cabinets, white cabinets, laminate benchtops, carpet, a side-by-side washer and dryer and grey walls.
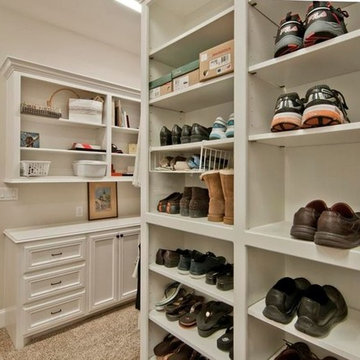
This is an example of a large traditional u-shaped utility room in Houston with raised-panel cabinets, white cabinets, laminate benchtops, white walls, carpet, a side-by-side washer and dryer and an undermount sink.
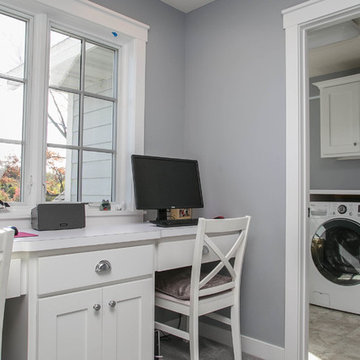
Multi-functioning is what LDK is all about! A laundry with office access allows you to do work or homework, and finish your laundry in no time!
Photo of a transitional l-shaped utility room in Minneapolis with shaker cabinets, white cabinets, laminate benchtops, grey walls, carpet and a side-by-side washer and dryer.
Photo of a transitional l-shaped utility room in Minneapolis with shaker cabinets, white cabinets, laminate benchtops, grey walls, carpet and a side-by-side washer and dryer.
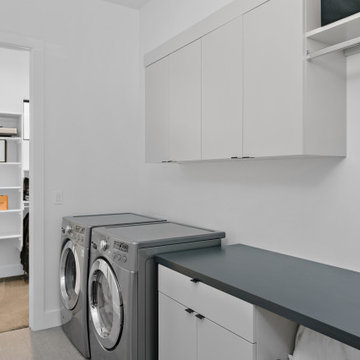
This is a neatly organized laundry room that combines functionality with a clean, minimalist design. The room features front-loading washer and dryer units flanked by a practical countertop for sorting and folding clothes. Above the appliances, white flat-panel cabinetry provides ample storage space, maintaining a clutter-free environment. To the side, open shelving offers easy access to laundry essentials or additional storage boxes. The room is finished with a simple color scheme, featuring white walls that enhance the bright and airy feel, complemented by a contrasting dark countertop that adds a touch of modern sophistication.
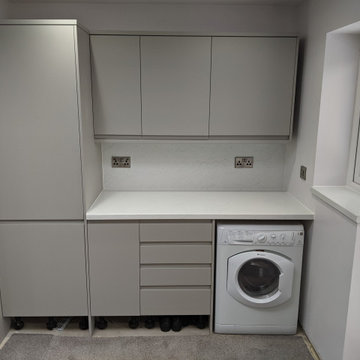
Photo of a mid-sized modern single-wall laundry room in Other with a farmhouse sink, flat-panel cabinets, grey cabinets, laminate benchtops, white splashback, glass sheet splashback, carpet, grey floor and white benchtop.
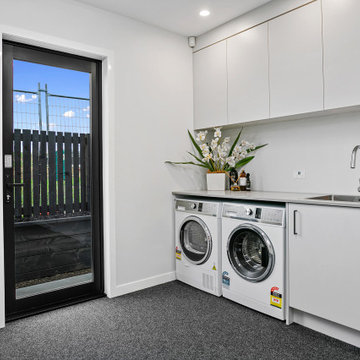
Design ideas for a mid-sized contemporary single-wall utility room in Other with a single-bowl sink, white cabinets, laminate benchtops, white walls, carpet, a side-by-side washer and dryer, grey floor, white benchtop and flat-panel cabinets.
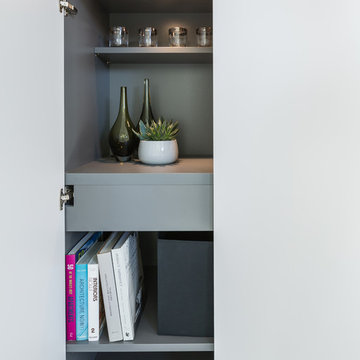
Hidden Tea Station for new build house. Lava Grey Interiors and Taupe Matt Doors.
Marcel Baumhauer da Silva - hausofsilva.com
Small contemporary single-wall laundry cupboard in Gloucestershire with a single-bowl sink, flat-panel cabinets, grey cabinets, laminate benchtops, beige walls, carpet, grey floor and grey benchtop.
Small contemporary single-wall laundry cupboard in Gloucestershire with a single-bowl sink, flat-panel cabinets, grey cabinets, laminate benchtops, beige walls, carpet, grey floor and grey benchtop.
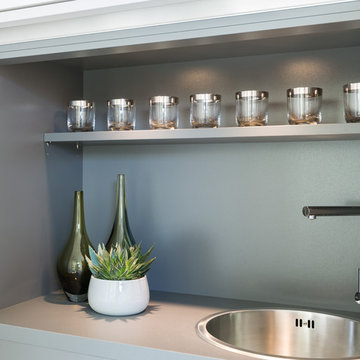
Hidden Tea Station for new build house. Lava Grey Interiors and Taupe Matt Doors.
Marcel Baumhauer da Silva - hausofsilva.com
Design ideas for a small contemporary single-wall laundry cupboard in Gloucestershire with a single-bowl sink, flat-panel cabinets, grey cabinets, laminate benchtops, beige walls, carpet, grey floor and grey benchtop.
Design ideas for a small contemporary single-wall laundry cupboard in Gloucestershire with a single-bowl sink, flat-panel cabinets, grey cabinets, laminate benchtops, beige walls, carpet, grey floor and grey benchtop.
Laundry Room Design Ideas with Laminate Benchtops and Carpet
1