Laundry Room Design Ideas with Laminate Benchtops and Ceramic Floors
Refine by:
Budget
Sort by:Popular Today
1 - 20 of 1,040 photos

Mid-sized contemporary l-shaped utility room in Sydney with a drop-in sink, flat-panel cabinets, black cabinets, laminate benchtops, multi-coloured splashback, porcelain splashback, white walls, ceramic floors, a side-by-side washer and dryer, beige floor and beige benchtop.
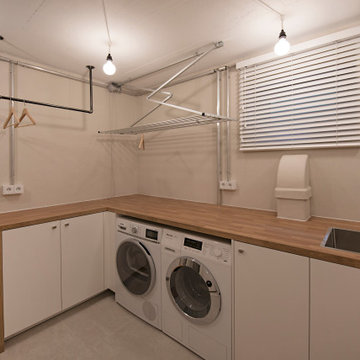
Interior Design: freudenspiel by Elisabeth Zola;
Fotos: Zolaproduction;
Der Heizungsraum ist groß genug, um daraus auch einen Waschkeller zu machen. Aufgrund der Anordnung wie eine Küchenzeile, bietet der Waschkeller viel Arbeitsfläche. Der vertikale Wäscheständer, der an der Decke montiert ist, nimmt keinen Platz am Boden weg und wird je nach Bedarf hoch oder herunter gefahren.
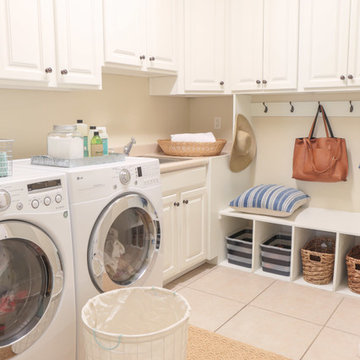
BCNK Photography
Design ideas for a small transitional l-shaped utility room in Phoenix with a drop-in sink, raised-panel cabinets, white cabinets, laminate benchtops, beige walls, ceramic floors, a side-by-side washer and dryer and beige floor.
Design ideas for a small transitional l-shaped utility room in Phoenix with a drop-in sink, raised-panel cabinets, white cabinets, laminate benchtops, beige walls, ceramic floors, a side-by-side washer and dryer and beige floor.
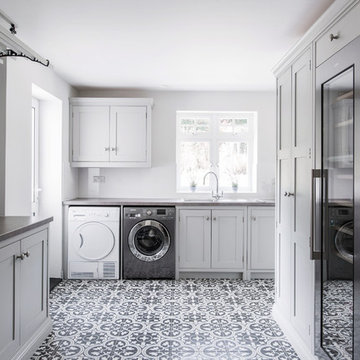
Whether it’s used as a laundry, cloakroom, stashing sports gear or for extra storage space a utility and boot room will help keep your kitchen clutter-free and ensure everything in your busy household is streamlined and organised!
Our head designer worked very closely with the clients on this project to create a utility and boot room that worked for all the family needs and made sure there was a place for everything. Masses of smart storage!
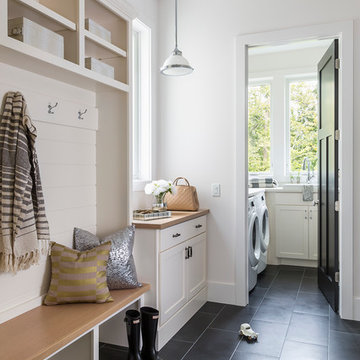
Andrea Rugg
Design ideas for a mid-sized traditional single-wall utility room in Minneapolis with white cabinets, laminate benchtops, white walls, ceramic floors, a side-by-side washer and dryer, shaker cabinets and black floor.
Design ideas for a mid-sized traditional single-wall utility room in Minneapolis with white cabinets, laminate benchtops, white walls, ceramic floors, a side-by-side washer and dryer, shaker cabinets and black floor.
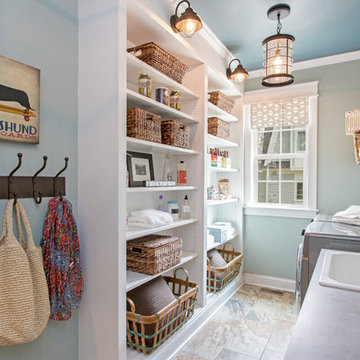
A multi-purpose laundry room that keeps your house clean and you organized! To see more of the Lane floor plan visit: www.gomsh.com/the-lane
Photo by: Bryan Chavez
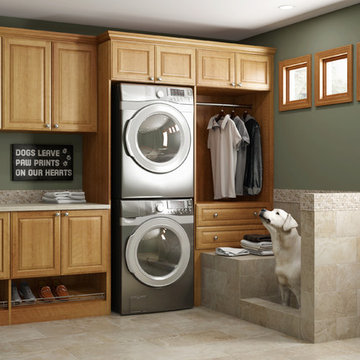
Inspiration for a mid-sized traditional l-shaped dedicated laundry room in Seattle with an undermount sink, raised-panel cabinets, laminate benchtops, green walls, ceramic floors, a stacked washer and dryer, beige floor and medium wood cabinets.
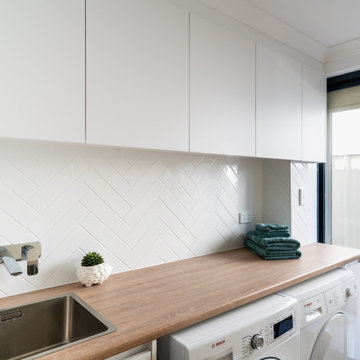
Timber benchtops warm up the otherwise clean white laundry. The long bench and overhead storage cupboards make a practical working space.
Interior design by C.Jong
Photography by Pixel Poetry
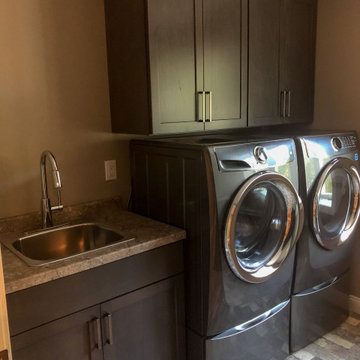
Stained cabinets with tall appliances worked well with the rustic stone flooring.
Inspiration for a mid-sized modern dedicated laundry room in Other with a drop-in sink, flat-panel cabinets, dark wood cabinets, laminate benchtops, beige walls, ceramic floors, a side-by-side washer and dryer, multi-coloured floor and grey benchtop.
Inspiration for a mid-sized modern dedicated laundry room in Other with a drop-in sink, flat-panel cabinets, dark wood cabinets, laminate benchtops, beige walls, ceramic floors, a side-by-side washer and dryer, multi-coloured floor and grey benchtop.
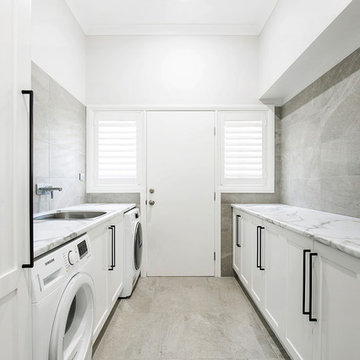
Modern laundry offering plenty of bench space, a chute and plenty of storage all the necessary items and more! Enviable shaker style to compliment the Hamptons look of the home.
Live By The Sea Photography
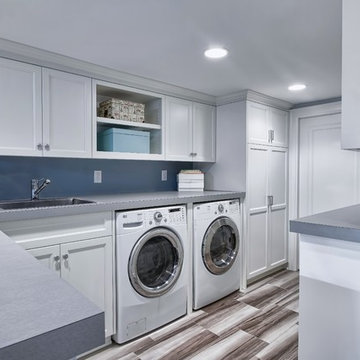
M & M Quality Home Contractors
Mid-sized traditional laundry room in Minneapolis with a drop-in sink, white cabinets, laminate benchtops, blue walls, ceramic floors, a side-by-side washer and dryer and recessed-panel cabinets.
Mid-sized traditional laundry room in Minneapolis with a drop-in sink, white cabinets, laminate benchtops, blue walls, ceramic floors, a side-by-side washer and dryer and recessed-panel cabinets.

Combination layout of laundry, mudroom & pantry rooms come together in cabinetry & cohesive design. Soft maple cabinetry finished in our light, Antique White stain creates the lake house, beach style.
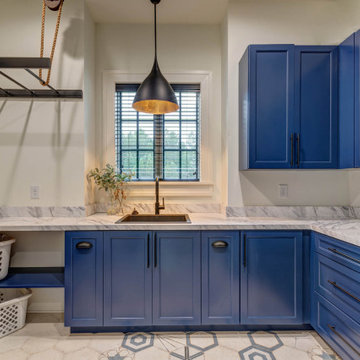
Design ideas for a mid-sized country u-shaped utility room in Atlanta with a drop-in sink, shaker cabinets, blue cabinets, laminate benchtops, white walls, ceramic floors, a side-by-side washer and dryer, white floor and white benchtop.
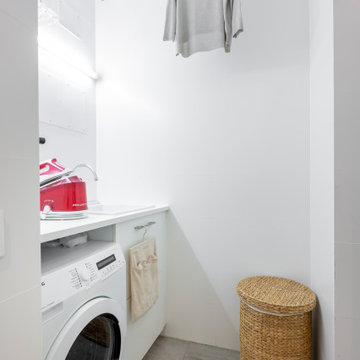
Conseguimos sacar un pequeño lavadero independiente de la cocina con tendedero el Sol incluido para poder tender dentro cuando hace mal tiempo. Por higiene se alicató entero con un gres porcelánico blanco rectificado de Azulejos Peña.
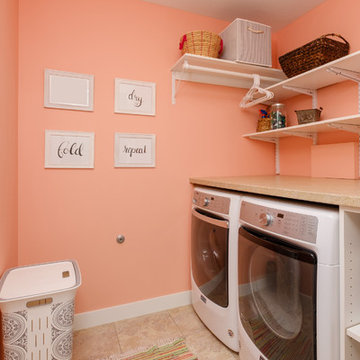
Inspiration for a small transitional single-wall dedicated laundry room in Other with open cabinets, white cabinets, laminate benchtops, a side-by-side washer and dryer, multi-coloured benchtop, orange walls, ceramic floors and beige floor.
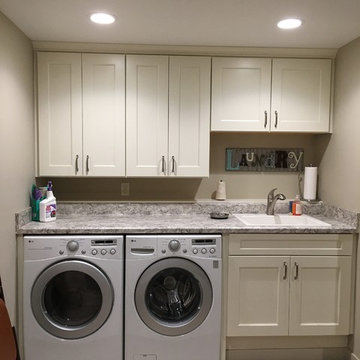
Inspiration for a small traditional single-wall dedicated laundry room in Grand Rapids with white cabinets, laminate benchtops, ceramic floors, a side-by-side washer and dryer, beige floor, shaker cabinets, a drop-in sink and grey walls.
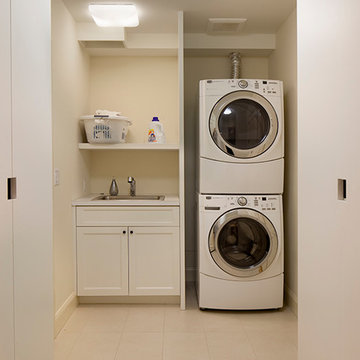
Laundry room with stacking washer and dryer for maximizing space.
Photo of a mid-sized traditional single-wall dedicated laundry room in San Francisco with a drop-in sink, recessed-panel cabinets, white cabinets, laminate benchtops, beige walls, ceramic floors and a stacked washer and dryer.
Photo of a mid-sized traditional single-wall dedicated laundry room in San Francisco with a drop-in sink, recessed-panel cabinets, white cabinets, laminate benchtops, beige walls, ceramic floors and a stacked washer and dryer.
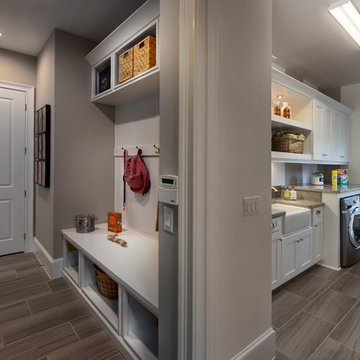
Build your laundry room right off your mud room to minimize mess from dirty sports uniforms, dirt-stained jeans, and more. Seen in FishHawk Preserve, a Tampa community.
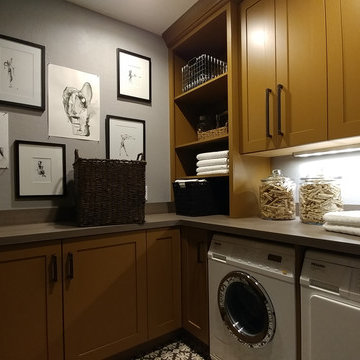
Designer; J.D. Dick, AKBD
Small transitional u-shaped dedicated laundry room in Indianapolis with flat-panel cabinets, yellow cabinets, laminate benchtops, grey walls, ceramic floors, a side-by-side washer and dryer, grey floor and grey benchtop.
Small transitional u-shaped dedicated laundry room in Indianapolis with flat-panel cabinets, yellow cabinets, laminate benchtops, grey walls, ceramic floors, a side-by-side washer and dryer, grey floor and grey benchtop.

This pretty pink backsplash offers a pop of colour in this hardworking room. With plenty of storage, bench space and hanging space the weekly washing is no longer a chore.
Laundry Room Design Ideas with Laminate Benchtops and Ceramic Floors
1