Laundry Room Design Ideas with Raised-panel Cabinets and Laminate Benchtops
Refine by:
Budget
Sort by:Popular Today
1 - 20 of 359 photos
Item 1 of 3
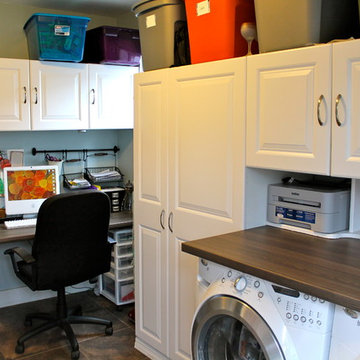
Photo of a traditional utility room in Denver with raised-panel cabinets, laminate benchtops, blue walls, ceramic floors and a side-by-side washer and dryer.
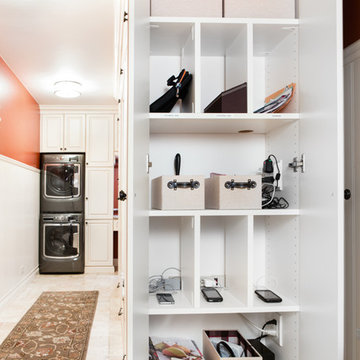
A perpendicular Charging Station with mail/paperwork slots, plenty of room for cell phones, I-Pods, I-Pads plus the children’s electronic gadgets, bins for paraphernalia and related attachments is a sure sign of this Century. Ivory glazed melamine. Donna Siben/Designer for Closet Organizing Systems

Custom laundry room with cabinetry, build in linen/storage closet, and built in stainless steel sink with laminate counter.
Design ideas for a mid-sized traditional dedicated laundry room in Other with a single-bowl sink, raised-panel cabinets, white cabinets, laminate benchtops, green walls, porcelain floors and a side-by-side washer and dryer.
Design ideas for a mid-sized traditional dedicated laundry room in Other with a single-bowl sink, raised-panel cabinets, white cabinets, laminate benchtops, green walls, porcelain floors and a side-by-side washer and dryer.
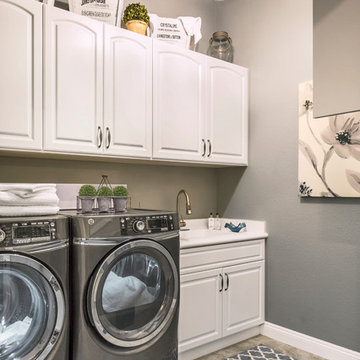
The existing laundry room needed a total face-lift, including new white cabinetry; new GE appliances and a large laundry tub sink to facilitate easily completed chores. The large scale, 24” floor tiles help create a roomy feeling, so as not to feel trapped in what seemed like a dungeon previously. Unexpected lighting of a hanging, chain lantern adds to the brightness and character to a workspace.
Photography - Grey Crawford
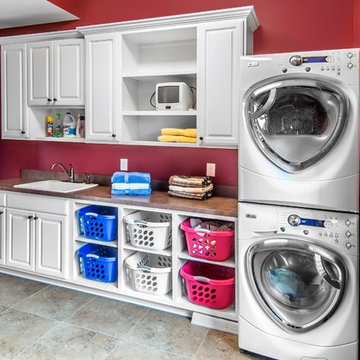
Alan Jackson - Jackson Studios
Design ideas for a mid-sized transitional single-wall dedicated laundry room in Omaha with raised-panel cabinets, white cabinets, laminate benchtops, red walls, porcelain floors, a stacked washer and dryer and a drop-in sink.
Design ideas for a mid-sized transitional single-wall dedicated laundry room in Omaha with raised-panel cabinets, white cabinets, laminate benchtops, red walls, porcelain floors, a stacked washer and dryer and a drop-in sink.
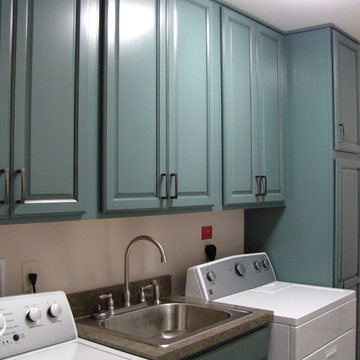
Photo of a small modern single-wall utility room in Baltimore with raised-panel cabinets, laminate benchtops and blue cabinets.
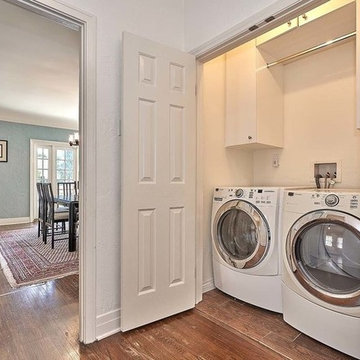
Candy
Inspiration for a mid-sized traditional single-wall dedicated laundry room in Los Angeles with a single-bowl sink, raised-panel cabinets, white cabinets, laminate benchtops, white walls, medium hardwood floors, a concealed washer and dryer, brown floor and white benchtop.
Inspiration for a mid-sized traditional single-wall dedicated laundry room in Los Angeles with a single-bowl sink, raised-panel cabinets, white cabinets, laminate benchtops, white walls, medium hardwood floors, a concealed washer and dryer, brown floor and white benchtop.
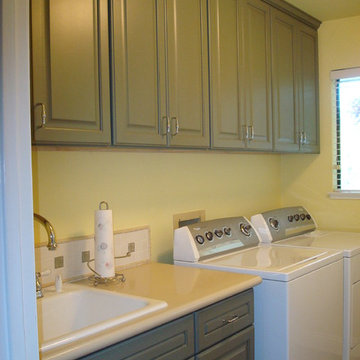
Painted Green Cabinets, Laundry Room
Inspiration for a mid-sized traditional galley dedicated laundry room in San Francisco with an undermount sink, raised-panel cabinets, green cabinets, laminate benchtops, beige walls, travertine floors and a side-by-side washer and dryer.
Inspiration for a mid-sized traditional galley dedicated laundry room in San Francisco with an undermount sink, raised-panel cabinets, green cabinets, laminate benchtops, beige walls, travertine floors and a side-by-side washer and dryer.
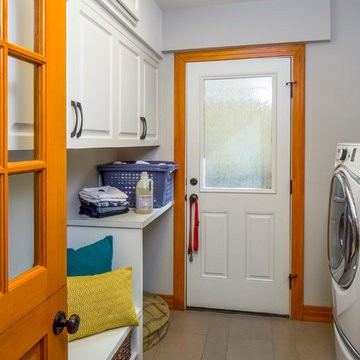
On the same hall is the Laundry/Utility room. Beyond the laundry function, it houses items for the family pet, including storage of leashes, food, etc. and a sleeping space.
The interior Dutch door to the room allows for temporary--but friendly--containment of the sometimes overly-enthusiastic pooch.
The side door leads to an exterior porch, and either the back yard or the street.
dutch door • 6" x 24" & 12" x 24" Stone Peak "Moon Sky" porcelain tile by Pangaea/Sky • "Crisp Linen" Wilsonart plastic laminate • stained oak trim • Swiss Coffee paint (flat) by Benjamin Moore at cabinets • Seattle Mist paint (flat) by Benjamin Moore at walls • Whirlpool washer & Dryer •
Construction by CG&S Design-Build.
Photography by Tre Dunham, Fine focus Photography
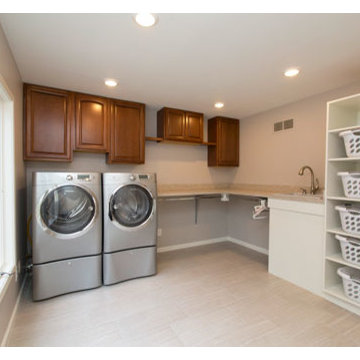
Laura Dempsey Photography
Inspiration for a large transitional l-shaped dedicated laundry room in Cleveland with an utility sink, raised-panel cabinets, medium wood cabinets, laminate benchtops, beige walls, porcelain floors and a side-by-side washer and dryer.
Inspiration for a large transitional l-shaped dedicated laundry room in Cleveland with an utility sink, raised-panel cabinets, medium wood cabinets, laminate benchtops, beige walls, porcelain floors and a side-by-side washer and dryer.
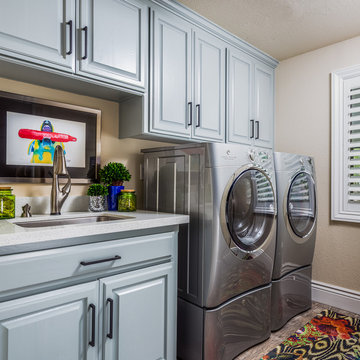
Christopher Stark Photography
This is an example of a large transitional single-wall dedicated laundry room in San Francisco with a drop-in sink, raised-panel cabinets, blue cabinets, laminate benchtops, beige walls, ceramic floors, a side-by-side washer and dryer and beige floor.
This is an example of a large transitional single-wall dedicated laundry room in San Francisco with a drop-in sink, raised-panel cabinets, blue cabinets, laminate benchtops, beige walls, ceramic floors, a side-by-side washer and dryer and beige floor.
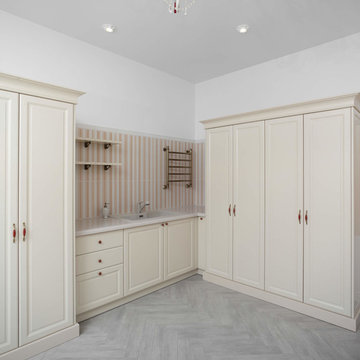
Photo of a large traditional l-shaped dedicated laundry room in Cleveland with a drop-in sink, raised-panel cabinets, laminate benchtops, white walls, beige cabinets, laminate floors and grey floor.
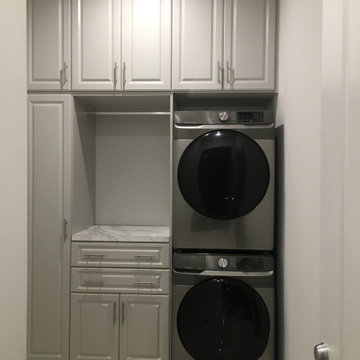
Laundry room designed in small room with high ceiling. This wall unit has enough storage cabinets, foldable ironing board, laminate countertop, hanging rod for clothes, and vacuum cleaning storage.
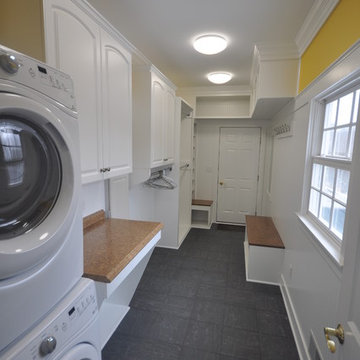
Ryan E Swierczynski
Small traditional galley utility room in Other with raised-panel cabinets, white cabinets, laminate benchtops, yellow walls, ceramic floors and a stacked washer and dryer.
Small traditional galley utility room in Other with raised-panel cabinets, white cabinets, laminate benchtops, yellow walls, ceramic floors and a stacked washer and dryer.
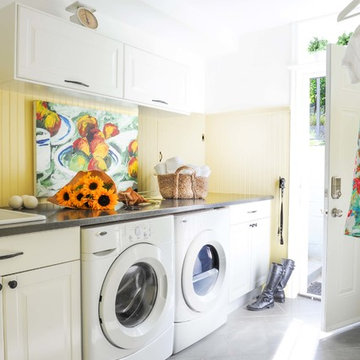
Before we redesigned the basement of this charming but compact 1950's North Vancouver home, this space was an unfinished utility room that housed nothing more than an outdated furnace and hot water tank. Since space was at a premium we recommended replacing the furnace with a high efficiency model and converting the hot water tank to an on-demand system, both of which could be housed in the adjacent crawl space. That left room for a generous laundry room conveniently located at the back entrance of the house where family members returning from a mountain bike ride can undress, drop muddy clothes into the washing machine and proceed to shower in the bathroom just across the hall. Interior Design by Lori Steeves of Simply Home Decorating. Photos by Tracey Ayton Photography.
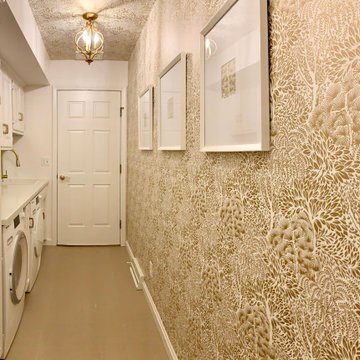
Laundry room renovation
Small transitional galley laundry room in Other with a single-bowl sink, raised-panel cabinets, white cabinets, laminate benchtops, mirror splashback, white walls, ceramic floors, a side-by-side washer and dryer, beige floor, white benchtop and wallpaper.
Small transitional galley laundry room in Other with a single-bowl sink, raised-panel cabinets, white cabinets, laminate benchtops, mirror splashback, white walls, ceramic floors, a side-by-side washer and dryer, beige floor, white benchtop and wallpaper.
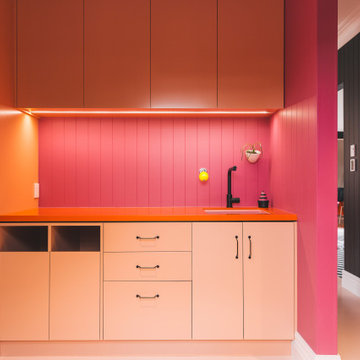
Murphys Road is a renovation in a 1906 Villa designed to compliment the old features with new and modern twist. Innovative colours and design concepts are used to enhance spaces and compliant family living. This award winning space has been featured in magazines and websites all around the world. It has been heralded for it's use of colour and design in inventive and inspiring ways.
Designed by New Zealand Designer, Alex Fulton of Alex Fulton Design
Photographed by Duncan Innes for Homestyle Magazine
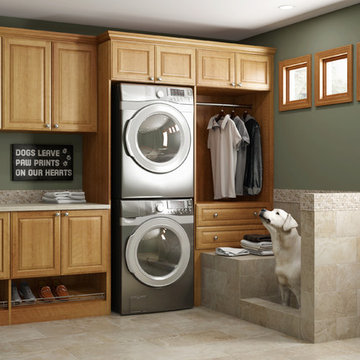
Inspiration for a mid-sized traditional l-shaped dedicated laundry room in Seattle with an undermount sink, raised-panel cabinets, laminate benchtops, green walls, ceramic floors, a stacked washer and dryer, beige floor and medium wood cabinets.
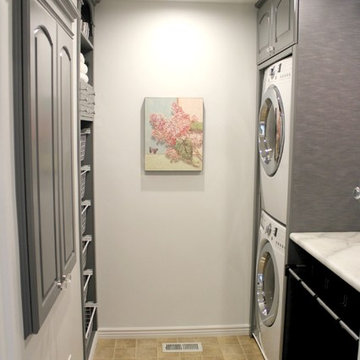
Ronda Batchelor,
Galley laundry room with folding counter, dirty clothes bins on rollers underneath, clean clothes baskets for each family member, sweater drying racks with built in fan, and built in ironing board.
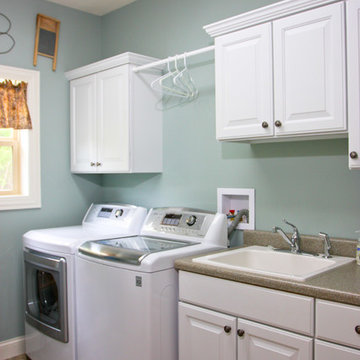
Dave Andersen Photography
Photo of a mid-sized traditional single-wall dedicated laundry room in Milwaukee with raised-panel cabinets, white cabinets, laminate benchtops, linoleum floors, a side-by-side washer and dryer, a drop-in sink and blue walls.
Photo of a mid-sized traditional single-wall dedicated laundry room in Milwaukee with raised-panel cabinets, white cabinets, laminate benchtops, linoleum floors, a side-by-side washer and dryer, a drop-in sink and blue walls.
Laundry Room Design Ideas with Raised-panel Cabinets and Laminate Benchtops
1