Laundry Room Design Ideas with Laminate Benchtops
Refine by:
Budget
Sort by:Popular Today
121 - 140 of 3,828 photos
Item 1 of 2
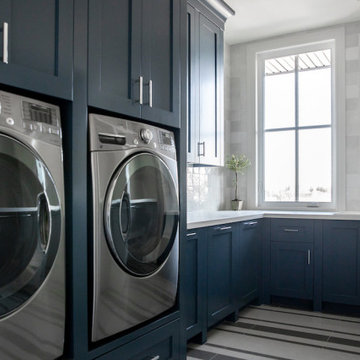
See more photos of this project on our website, https://verandahomes.ca/completed-homes/bearspaw-modern-farmhouse
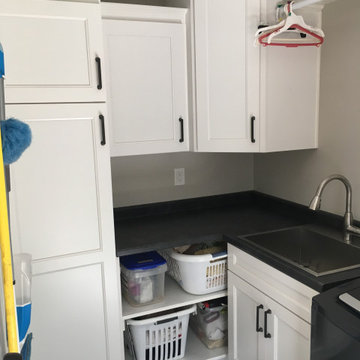
All the cabinetry in this laundry room is great for all the linen storage.
Photo of a mid-sized transitional l-shaped utility room in Other with a single-bowl sink, recessed-panel cabinets, white cabinets, laminate benchtops, grey walls, a side-by-side washer and dryer, black floor and black benchtop.
Photo of a mid-sized transitional l-shaped utility room in Other with a single-bowl sink, recessed-panel cabinets, white cabinets, laminate benchtops, grey walls, a side-by-side washer and dryer, black floor and black benchtop.
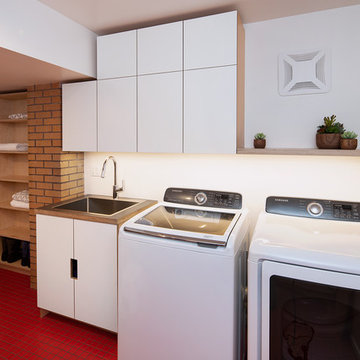
Laundry room storage with stainless steel utility sink.
Design ideas for a mid-sized midcentury utility room in San Francisco with an utility sink, flat-panel cabinets, light wood cabinets, laminate benchtops, white walls, ceramic floors, a side-by-side washer and dryer, red floor and grey benchtop.
Design ideas for a mid-sized midcentury utility room in San Francisco with an utility sink, flat-panel cabinets, light wood cabinets, laminate benchtops, white walls, ceramic floors, a side-by-side washer and dryer, red floor and grey benchtop.
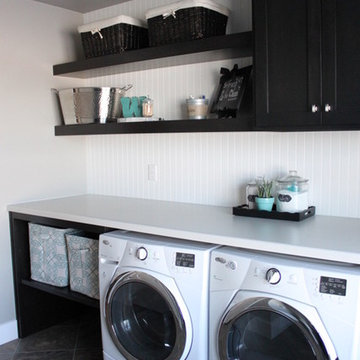
The family laundry room is built to work. With a mix of open and closed storage, ample folding surface, and craftsman touches like bead board and shaker cabinets, this is a laundry room you actually want to spend time in, for its function AND form.
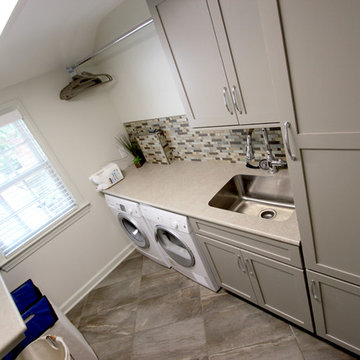
This laundry room was created by removing the existing bathroom and bedroom closet. Medallion Designer Series maple full overlay cabinet’s in the Potters Mill door style with Harbor Mist painted finish was installed. Formica Laminate Concrete Stone with a bull edge and single bowl Kurran undermount stainless steel sink with a chrome Moen faucet. Boulder Terra Linear Blend tile was used for the backsplash and washer outlet box cover. On the floor 12x24 Mediterranean Essence tile in Bronze finish was installed. A Bosch washer & dryer were also installed.
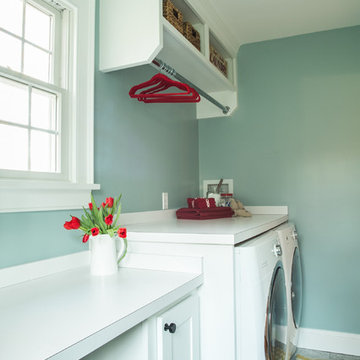
Laundry Room built-ins designed for large capacity washer/dryer and ample folding space.
Robyn Ivy Photography
www.robynivy.com
This is an example of a mid-sized transitional galley dedicated laundry room in Providence with shaker cabinets, white cabinets, laminate benchtops, blue walls, porcelain floors and a side-by-side washer and dryer.
This is an example of a mid-sized transitional galley dedicated laundry room in Providence with shaker cabinets, white cabinets, laminate benchtops, blue walls, porcelain floors and a side-by-side washer and dryer.
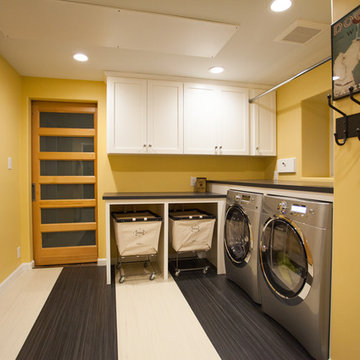
Rolling laundry hampers help the family keep their whites and darks separated. Striped Marmolium flooring adds a fun effect!
Debbie Schwab Photography
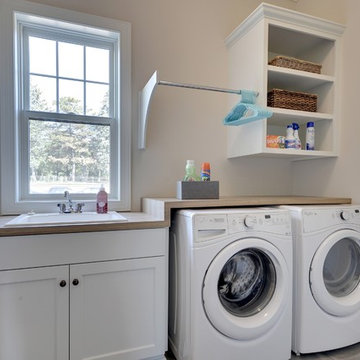
Its easier to do laundry in a bright, cheerful space. This upstairs laundry room even has its own window. Photography by Spacecrafting
Inspiration for a large transitional single-wall dedicated laundry room in Minneapolis with a drop-in sink, open cabinets, white cabinets, laminate benchtops, beige walls and a side-by-side washer and dryer.
Inspiration for a large transitional single-wall dedicated laundry room in Minneapolis with a drop-in sink, open cabinets, white cabinets, laminate benchtops, beige walls and a side-by-side washer and dryer.
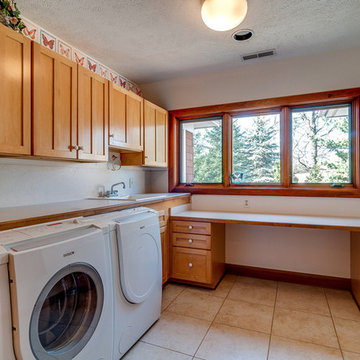
Design ideas for a mid-sized arts and crafts l-shaped dedicated laundry room in Chicago with a drop-in sink, shaker cabinets, medium wood cabinets, laminate benchtops, white walls, ceramic floors and a side-by-side washer and dryer.
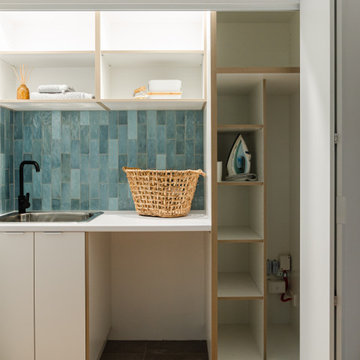
Inspiration for a midcentury laundry room in Melbourne with a single-bowl sink, white cabinets, laminate benchtops, blue splashback, subway tile splashback, blue walls, porcelain floors, grey floor and white benchtop.
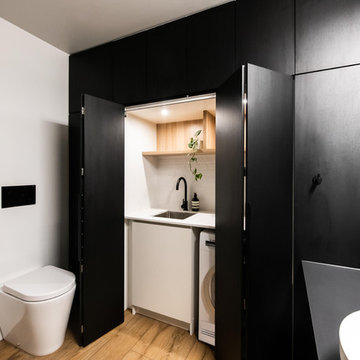
Inspiration for a large contemporary galley utility room in Melbourne with porcelain floors, brown floor, a drop-in sink, open cabinets, light wood cabinets, laminate benchtops, an integrated washer and dryer, white benchtop and white walls.
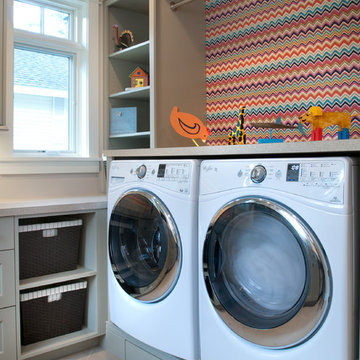
Forget just one room with a view—Lochley has almost an entire house dedicated to capturing nature’s best views and vistas. Make the most of a waterside or lakefront lot in this economical yet elegant floor plan, which was tailored to fit a narrow lot and has more than 1,600 square feet of main floor living space as well as almost as much on its upper and lower levels. A dovecote over the garage, multiple peaks and interesting roof lines greet guests at the street side, where a pergola over the front door provides a warm welcome and fitting intro to the interesting design. Other exterior features include trusses and transoms over multiple windows, siding, shutters and stone accents throughout the home’s three stories. The water side includes a lower-level walkout, a lower patio, an upper enclosed porch and walls of windows, all designed to take full advantage of the sun-filled site. The floor plan is all about relaxation – the kitchen includes an oversized island designed for gathering family and friends, a u-shaped butler’s pantry with a convenient second sink, while the nearby great room has built-ins and a central natural fireplace. Distinctive details include decorative wood beams in the living and kitchen areas, a dining area with sloped ceiling and decorative trusses and built-in window seat, and another window seat with built-in storage in the den, perfect for relaxing or using as a home office. A first-floor laundry and space for future elevator make it as convenient as attractive. Upstairs, an additional 1,200 square feet of living space include a master bedroom suite with a sloped 13-foot ceiling with decorative trusses and a corner natural fireplace, a master bath with two sinks and a large walk-in closet with built-in bench near the window. Also included is are two additional bedrooms and access to a third-floor loft, which could functions as a third bedroom if needed. Two more bedrooms with walk-in closets and a bath are found in the 1,300-square foot lower level, which also includes a secondary kitchen with bar, a fitness room overlooking the lake, a recreation/family room with built-in TV and a wine bar perfect for toasting the beautiful view beyond.
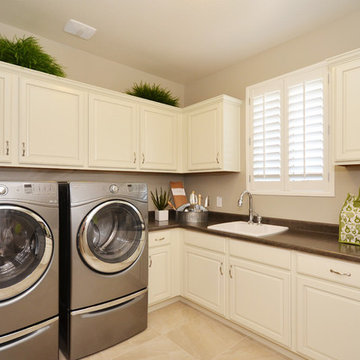
Photo of a mid-sized traditional l-shaped utility room in Phoenix with a drop-in sink, raised-panel cabinets, white cabinets, laminate benchtops, beige walls, ceramic floors, a side-by-side washer and dryer and beige floor.
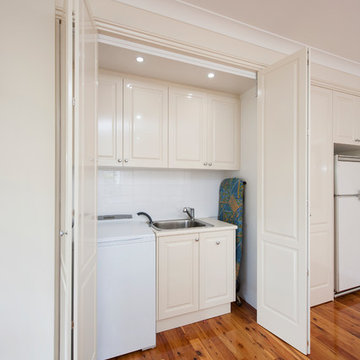
This is an example of a large traditional single-wall laundry cupboard in Melbourne with a drop-in sink, white cabinets, laminate benchtops, white walls, medium hardwood floors and an integrated washer and dryer.
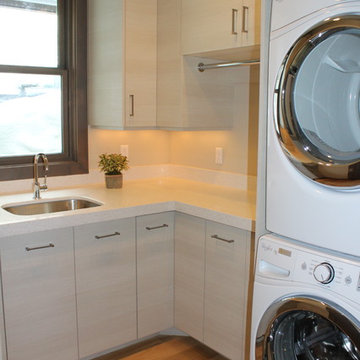
Design ideas for a mid-sized modern l-shaped dedicated laundry room in Salt Lake City with an undermount sink, flat-panel cabinets, laminate benchtops, beige walls, medium hardwood floors, a stacked washer and dryer and light wood cabinets.
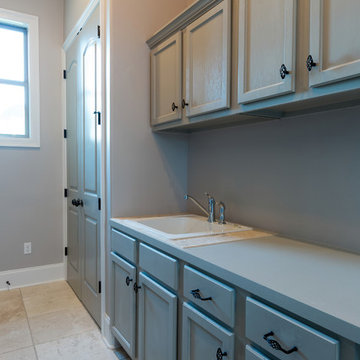
Wash room with beautiful custom cabinets
This is an example of a mid-sized contemporary dedicated laundry room in New Orleans with a single-bowl sink, beaded inset cabinets, laminate benchtops, beige walls, ceramic floors and grey cabinets.
This is an example of a mid-sized contemporary dedicated laundry room in New Orleans with a single-bowl sink, beaded inset cabinets, laminate benchtops, beige walls, ceramic floors and grey cabinets.
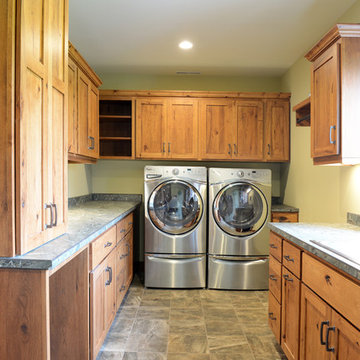
Design by: Bill Tweten, CKD, CBD
Photo by: Robb Siverson
www.robbsiverson.com
This laundry room maximizes its storage with the use of Crystal cabinets. A rustic hickory wood is used for the cabinets and are stained in a rich chestnut to add warmth. Wilsonart Golden Lightning countertops featuring a gem lock edge along with Berenson's weathered verona bronze pulls are a couple of unexpected details that set this laundry room apart from most and add character to the space.
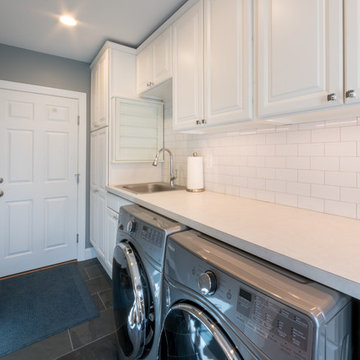
This is an example of a mid-sized transitional single-wall dedicated laundry room in DC Metro with an undermount sink, raised-panel cabinets, white cabinets, laminate benchtops, ceramic floors, a side-by-side washer and dryer, black floor and grey walls.
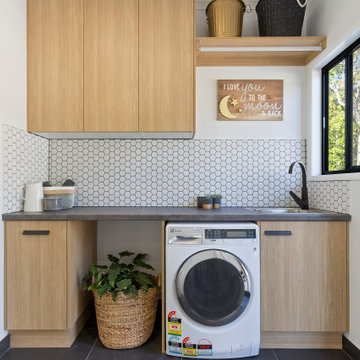
The hardest working room in the house, this laundry includes a hidden laundry chute, hanging rail, wall mounted ironing station and a door leading to a drying deck.
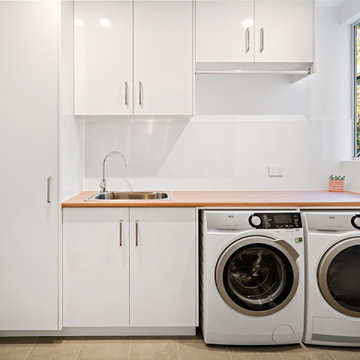
Small modern single-wall dedicated laundry room in Brisbane with a single-bowl sink, flat-panel cabinets, white cabinets, laminate benchtops, white walls, porcelain floors, a side-by-side washer and dryer, grey floor and brown benchtop.
Laundry Room Design Ideas with Laminate Benchtops
7