Laundry Room Design Ideas with Laminate Benchtops
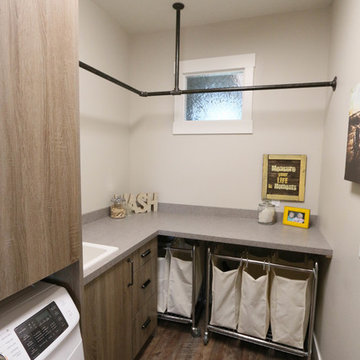
Vance Vetter Homes. Cabinets: Creative Wood Designs
This is an example of a mid-sized industrial l-shaped dedicated laundry room in Other with a drop-in sink, flat-panel cabinets, medium wood cabinets, laminate benchtops, grey walls, vinyl floors and a side-by-side washer and dryer.
This is an example of a mid-sized industrial l-shaped dedicated laundry room in Other with a drop-in sink, flat-panel cabinets, medium wood cabinets, laminate benchtops, grey walls, vinyl floors and a side-by-side washer and dryer.
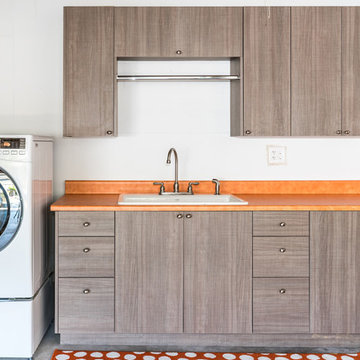
Brian McCloud
This is an example of a small contemporary utility room in San Francisco with a single-bowl sink, flat-panel cabinets, grey cabinets, laminate benchtops, medium hardwood floors and a side-by-side washer and dryer.
This is an example of a small contemporary utility room in San Francisco with a single-bowl sink, flat-panel cabinets, grey cabinets, laminate benchtops, medium hardwood floors and a side-by-side washer and dryer.
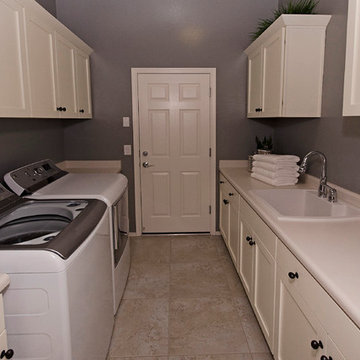
Photo of a mid-sized traditional galley utility room in Phoenix with a drop-in sink, recessed-panel cabinets, white cabinets, laminate benchtops, grey walls, porcelain floors and a side-by-side washer and dryer.
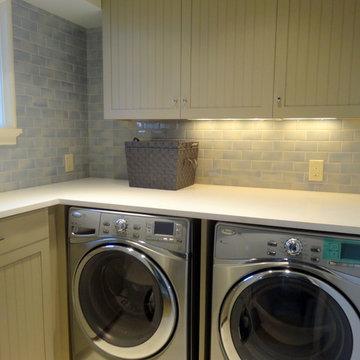
Small contemporary l-shaped dedicated laundry room in Charlotte with beige cabinets, laminate benchtops, a side-by-side washer and dryer, blue walls, ceramic floors and recessed-panel cabinets.
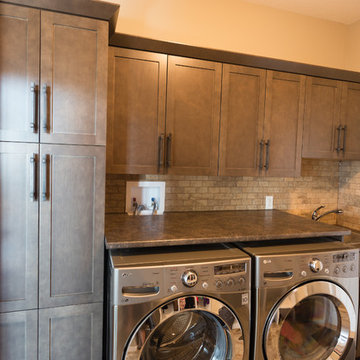
ihphotography
Mid-sized country single-wall dedicated laundry room in Calgary with a drop-in sink, shaker cabinets, dark wood cabinets, laminate benchtops, beige walls and a side-by-side washer and dryer.
Mid-sized country single-wall dedicated laundry room in Calgary with a drop-in sink, shaker cabinets, dark wood cabinets, laminate benchtops, beige walls and a side-by-side washer and dryer.
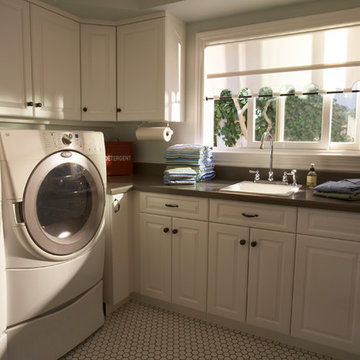
This is an example of a mid-sized traditional l-shaped dedicated laundry room in San Francisco with a drop-in sink, raised-panel cabinets, white cabinets, ceramic floors, a side-by-side washer and dryer, laminate benchtops and grey walls.

Design ideas for a mid-sized modern l-shaped utility room in Milan with a drop-in sink, flat-panel cabinets, turquoise cabinets, laminate benchtops, beige splashback, porcelain splashback, white walls, porcelain floors, a side-by-side washer and dryer, beige floor, white benchtop and recessed.
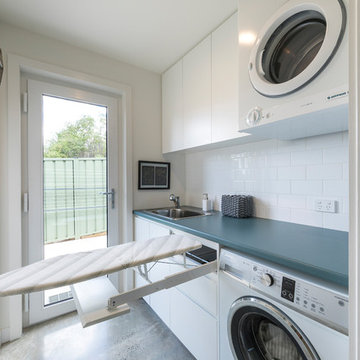
Ben Wrigley
Photo of a small contemporary galley dedicated laundry room in Canberra - Queanbeyan with a single-bowl sink, raised-panel cabinets, white cabinets, laminate benchtops, white walls, concrete floors, a stacked washer and dryer, grey floor and blue benchtop.
Photo of a small contemporary galley dedicated laundry room in Canberra - Queanbeyan with a single-bowl sink, raised-panel cabinets, white cabinets, laminate benchtops, white walls, concrete floors, a stacked washer and dryer, grey floor and blue benchtop.
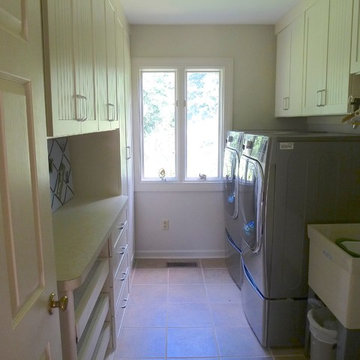
Laundry room was redesigned with new cabinetry to provide ample storage, a folding counter, custom slide-out drying racks, a fold-out ironing board, a rod for hanging clothes out of the dryer, and other nicities that make laundry day pleasant.
Peggy Woodall - designer
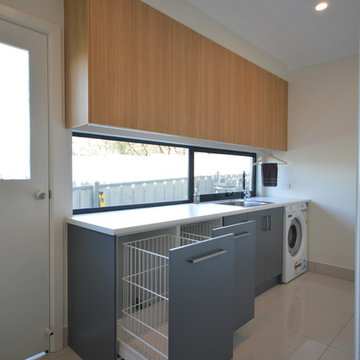
Design ideas for a mid-sized modern l-shaped dedicated laundry room in Adelaide with light wood cabinets, laminate benchtops, white walls and porcelain floors.
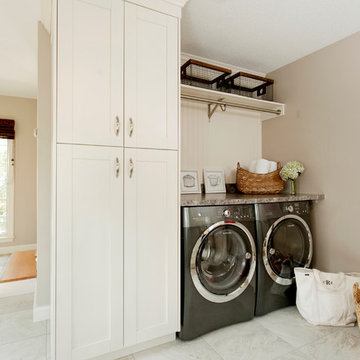
Tall cabinets provide a sense of height as well as plenty of storage in this laundry/entry area. Photography by Chrissy Racho
Design ideas for a traditional laundry room in Bridgeport with shaker cabinets, white cabinets, laminate benchtops, porcelain floors, a side-by-side washer and dryer and beige walls.
Design ideas for a traditional laundry room in Bridgeport with shaker cabinets, white cabinets, laminate benchtops, porcelain floors, a side-by-side washer and dryer and beige walls.

Inner city self contained studio with the laundry in the ground floor garage. Plywood lining to walls and ceiling. Honed concrete floor.
Inspiration for a small contemporary single-wall utility room in Melbourne with a single-bowl sink, flat-panel cabinets, beige cabinets, laminate benchtops, white splashback, mosaic tile splashback, beige walls, concrete floors, a side-by-side washer and dryer, beige benchtop, wood, wood walls and grey floor.
Inspiration for a small contemporary single-wall utility room in Melbourne with a single-bowl sink, flat-panel cabinets, beige cabinets, laminate benchtops, white splashback, mosaic tile splashback, beige walls, concrete floors, a side-by-side washer and dryer, beige benchtop, wood, wood walls and grey floor.
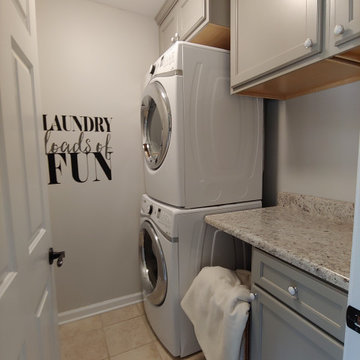
Design ideas for a small contemporary single-wall dedicated laundry room in Other with shaker cabinets, grey cabinets, laminate benchtops, grey walls, ceramic floors, a stacked washer and dryer, beige floor and grey benchtop.
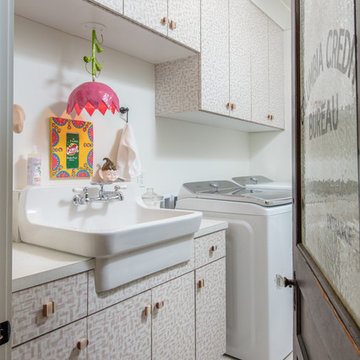
Transitional single-wall dedicated laundry room in Other with an utility sink, flat-panel cabinets, laminate benchtops, white walls, a side-by-side washer and dryer, beige floor and white benchtop.
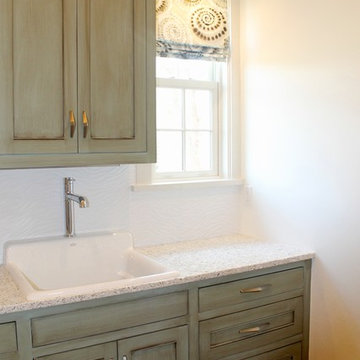
Photo of a mid-sized eclectic single-wall utility room in Miami with a drop-in sink, laminate benchtops, white walls, dark hardwood floors, recessed-panel cabinets and green cabinets.
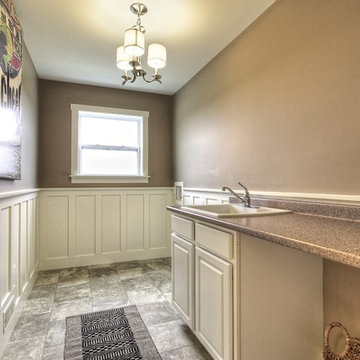
Photo by Dan Zeeff
This is an example of a mid-sized arts and crafts galley dedicated laundry room in Detroit with a drop-in sink, white cabinets, laminate benchtops, beige walls, linoleum floors, a side-by-side washer and dryer and raised-panel cabinets.
This is an example of a mid-sized arts and crafts galley dedicated laundry room in Detroit with a drop-in sink, white cabinets, laminate benchtops, beige walls, linoleum floors, a side-by-side washer and dryer and raised-panel cabinets.
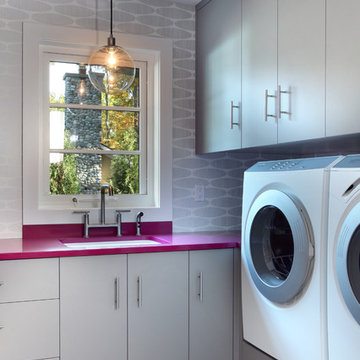
The Hasserton is a sleek take on the waterfront home. This multi-level design exudes modern chic as well as the comfort of a family cottage. The sprawling main floor footprint offers homeowners areas to lounge, a spacious kitchen, a formal dining room, access to outdoor living, and a luxurious master bedroom suite. The upper level features two additional bedrooms and a loft, while the lower level is the entertainment center of the home. A curved beverage bar sits adjacent to comfortable sitting areas. A guest bedroom and exercise facility are also located on this floor.
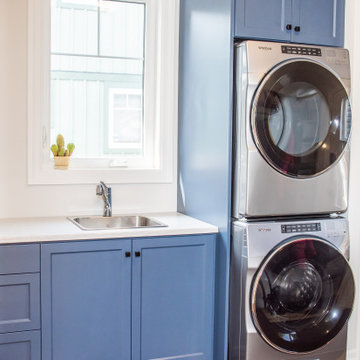
Photo of a small transitional galley utility room in Toronto with a drop-in sink, shaker cabinets, blue cabinets, laminate benchtops, grey walls, a stacked washer and dryer and white benchtop.
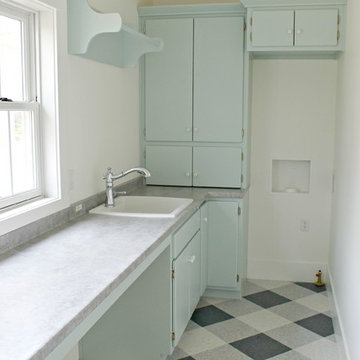
Mid-sized country l-shaped dedicated laundry room in Other with a drop-in sink, flat-panel cabinets, green cabinets, laminate benchtops, white walls, ceramic floors, a stacked washer and dryer and multi-coloured floor.
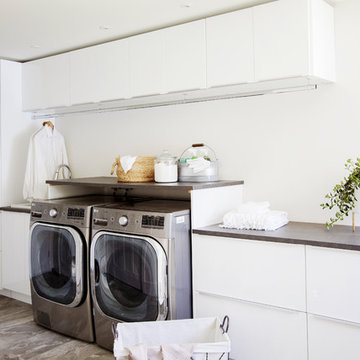
Designer: RG Design Studio Inc.
GC: Westmark Construction
Photography: Janis Nicolay
Inspiration for a contemporary galley utility room in Vancouver with a drop-in sink, flat-panel cabinets, white cabinets, laminate benchtops, white walls, porcelain floors, a side-by-side washer and dryer and grey floor.
Inspiration for a contemporary galley utility room in Vancouver with a drop-in sink, flat-panel cabinets, white cabinets, laminate benchtops, white walls, porcelain floors, a side-by-side washer and dryer and grey floor.
Laundry Room Design Ideas with Laminate Benchtops
8