Laundry Room Design Ideas with Laminate Benchtops
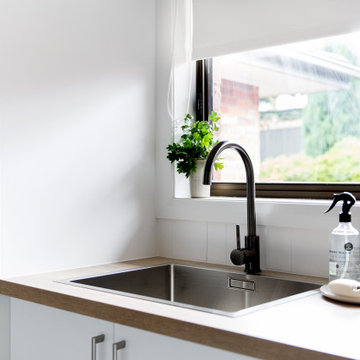
Revised laundry layout with added storage, allowance for side by side washer & dryer, ironing in laundry space with wall mounted ironing station.
Design ideas for a mid-sized contemporary l-shaped dedicated laundry room in Other with a drop-in sink, flat-panel cabinets, medium wood cabinets, laminate benchtops, white splashback, ceramic splashback, white walls, ceramic floors, a side-by-side washer and dryer and grey floor.
Design ideas for a mid-sized contemporary l-shaped dedicated laundry room in Other with a drop-in sink, flat-panel cabinets, medium wood cabinets, laminate benchtops, white splashback, ceramic splashback, white walls, ceramic floors, a side-by-side washer and dryer and grey floor.
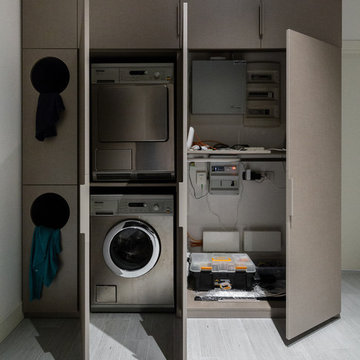
dettaglio della zona lavatrice asciugatrice, contatori e comandi remoti degli impianti, a sinistra dettaglio del porta biancheria.
Particolare della lavanderia con letto a scomparsa per la servitù.
Un letto che scompare all'occorrenza che può essere utilizzato anche per gli ospiti
il sistema integrato a ribalta permette di avere il letto completamente nascosto e non visible
foto marco Curatolo
foto marco Curatolo
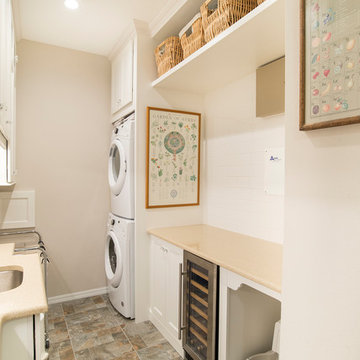
This is an example of a small traditional galley dedicated laundry room in Orlando with an undermount sink, recessed-panel cabinets, white cabinets, laminate benchtops, white walls, a stacked washer and dryer and grey floor.
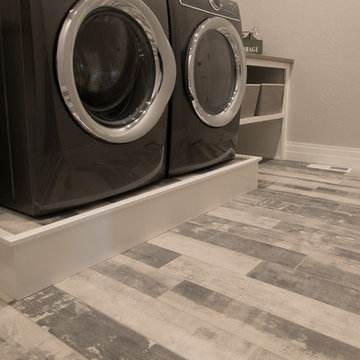
This is the best way to have a front loading laundry machines. The extra deck really gives the height you need to make laundry enjoyable and this rustic luxury vinyl floor ensures that you will not be worrying about any spills that make occur.
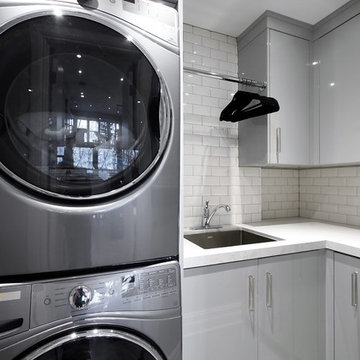
Photo of a mid-sized contemporary l-shaped dedicated laundry room in Toronto with an undermount sink, flat-panel cabinets, grey cabinets, laminate benchtops, grey walls, porcelain floors, a stacked washer and dryer and grey floor.
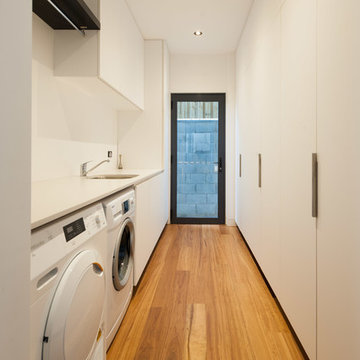
Located high on a hill overlooking Brisbane city, the View House is a ambitious and bold extension to a pre-war cottage. Barely visible from the street, the extension captures the spectacular view from all three levels and in parts, from the cottage itself. The cottage has been meticulously restored, maintaining the period features whilst providing a hint of the contemporary behind.
Photographer: Kate Mathieson Photography
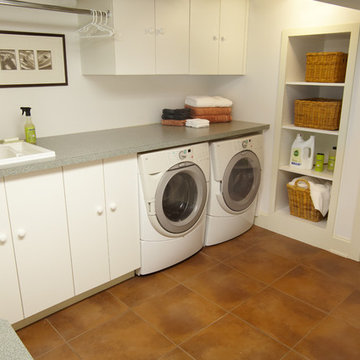
Paul Markert, Markert Photo, Inc.
Small arts and crafts l-shaped dedicated laundry room in Minneapolis with a drop-in sink, flat-panel cabinets, laminate benchtops, white walls, ceramic floors and a side-by-side washer and dryer.
Small arts and crafts l-shaped dedicated laundry room in Minneapolis with a drop-in sink, flat-panel cabinets, laminate benchtops, white walls, ceramic floors and a side-by-side washer and dryer.

Modern scandinavian inspired laundry. Features grey and white encaustic patterned floor tiles, pale blue wall tiles and chrome taps.
This is an example of a mid-sized beach style single-wall dedicated laundry room in Brisbane with flat-panel cabinets, white cabinets, blue splashback, porcelain splashback, white walls, porcelain floors, grey floor, a drop-in sink, laminate benchtops, a stacked washer and dryer and white benchtop.
This is an example of a mid-sized beach style single-wall dedicated laundry room in Brisbane with flat-panel cabinets, white cabinets, blue splashback, porcelain splashback, white walls, porcelain floors, grey floor, a drop-in sink, laminate benchtops, a stacked washer and dryer and white benchtop.

Modern Laundry Room, Cobalt Grey, sorting the Laundry by Fabric and Color
Photo of a mid-sized scandinavian l-shaped laundry cupboard in Miami with flat-panel cabinets, grey cabinets, laminate benchtops, white walls, laminate floors, an integrated washer and dryer, beige floor and grey benchtop.
Photo of a mid-sized scandinavian l-shaped laundry cupboard in Miami with flat-panel cabinets, grey cabinets, laminate benchtops, white walls, laminate floors, an integrated washer and dryer, beige floor and grey benchtop.
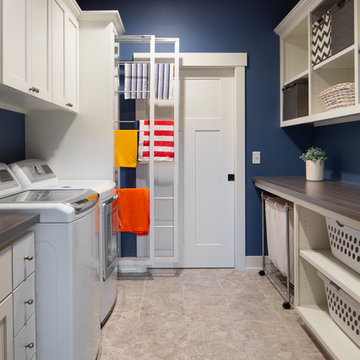
Open shelving and painted flat panel shaker style cabinetry line this galley style laundry room. Hidden custom built pull out drying racks allows entry into the pantry on the other side of the 3 flat panel pocket door. (Ryan Hainey)
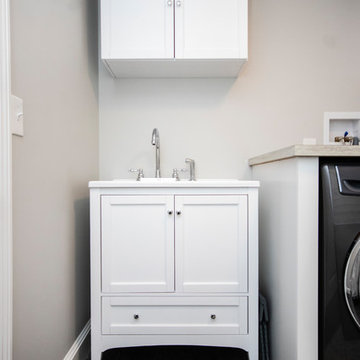
Mid-sized transitional single-wall dedicated laundry room in Boston with a drop-in sink, recessed-panel cabinets, white cabinets, laminate benchtops, grey walls, vinyl floors, a side-by-side washer and dryer, grey floor and brown benchtop.
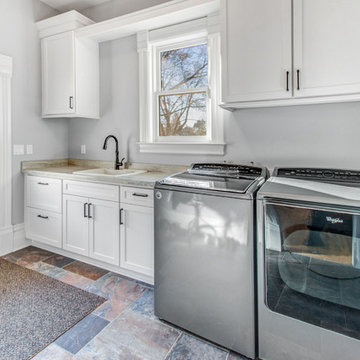
Laundry / Mud room off back entry with folding & work space. Simple door style blends with the older homes charm & molding details
This is an example of a mid-sized transitional galley utility room in Milwaukee with a drop-in sink, flat-panel cabinets, white cabinets, laminate benchtops, grey walls, slate floors, a side-by-side washer and dryer and multi-coloured floor.
This is an example of a mid-sized transitional galley utility room in Milwaukee with a drop-in sink, flat-panel cabinets, white cabinets, laminate benchtops, grey walls, slate floors, a side-by-side washer and dryer and multi-coloured floor.
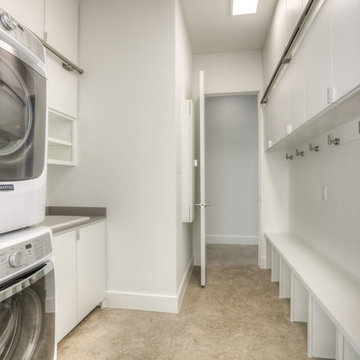
Photo of a mid-sized modern galley utility room in Houston with a drop-in sink, flat-panel cabinets, white cabinets, white walls, concrete floors, a stacked washer and dryer, beige floor and laminate benchtops.
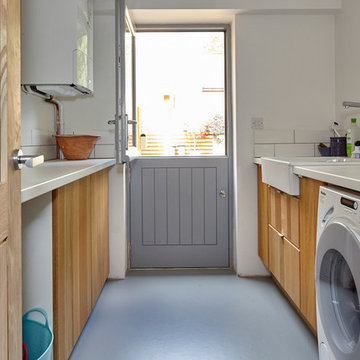
Michael Crockett Photography
Small contemporary galley laundry room in Berkshire with a farmhouse sink, flat-panel cabinets, medium wood cabinets, laminate benchtops, vinyl floors and a side-by-side washer and dryer.
Small contemporary galley laundry room in Berkshire with a farmhouse sink, flat-panel cabinets, medium wood cabinets, laminate benchtops, vinyl floors and a side-by-side washer and dryer.
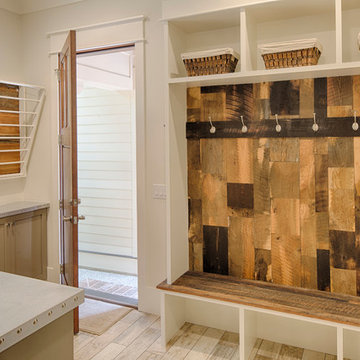
The best of past and present architectural styles combine in this welcoming, farmhouse-inspired design. Clad in low-maintenance siding, the distinctive exterior has plenty of street appeal, with its columned porch, multiple gables, shutters and interesting roof lines. Other exterior highlights included trusses over the garage doors, horizontal lap siding and brick and stone accents. The interior is equally impressive, with an open floor plan that accommodates today’s family and modern lifestyles. An eight-foot covered porch leads into a large foyer and a powder room. Beyond, the spacious first floor includes more than 2,000 square feet, with one side dominated by public spaces that include a large open living room, centrally located kitchen with a large island that seats six and a u-shaped counter plan, formal dining area that seats eight for holidays and special occasions and a convenient laundry and mud room. The left side of the floor plan contains the serene master suite, with an oversized master bath, large walk-in closet and 16 by 18-foot master bedroom that includes a large picture window that lets in maximum light and is perfect for capturing nearby views. Relax with a cup of morning coffee or an evening cocktail on the nearby covered patio, which can be accessed from both the living room and the master bedroom. Upstairs, an additional 900 square feet includes two 11 by 14-foot upper bedrooms with bath and closet and a an approximately 700 square foot guest suite over the garage that includes a relaxing sitting area, galley kitchen and bath, perfect for guests or in-laws.
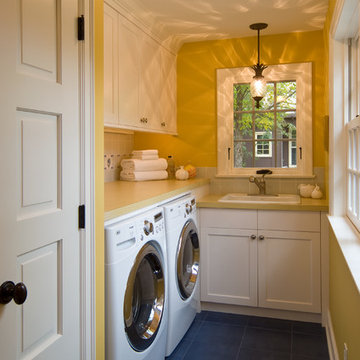
Photo of a small traditional l-shaped dedicated laundry room in Minneapolis with a drop-in sink, white cabinets, laminate benchtops, yellow walls, a side-by-side washer and dryer, ceramic floors and shaker cabinets.
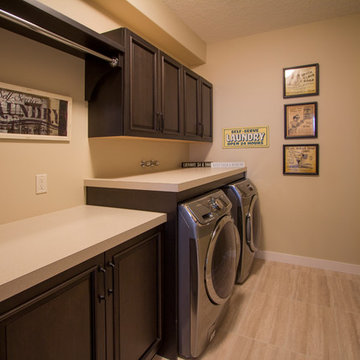
Laundry room with vintage prints.
This is an example of a transitional single-wall laundry room in Calgary with recessed-panel cabinets, dark wood cabinets, laminate benchtops, brown walls, ceramic floors and a side-by-side washer and dryer.
This is an example of a transitional single-wall laundry room in Calgary with recessed-panel cabinets, dark wood cabinets, laminate benchtops, brown walls, ceramic floors and a side-by-side washer and dryer.
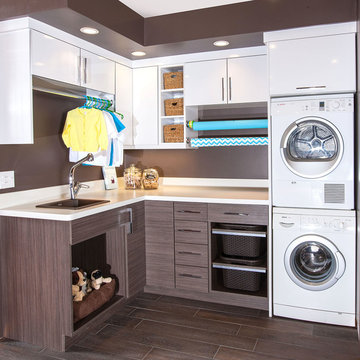
We wanted to showcase a fun multi-purpose room, combining a laundry room, pet supplies/bed and wrapping paper center.
Using Current frame-less cabinets, we show as much of the product as possible in a small space:
Lazy susan
Stack of 4 drawers (each drawer being a different box and glide offered in the line)
Pull out ironing board
Stacked washer and dryer
Clothes rod for both hanging clothes and wrapping paper
Open shelves
Square corner wall
Pull out hamper baskets
Pet bed
Tip up door
Open shelves with pull out hampers
We also wanted to combine cabinet materials with high gloss white laminate upper cabinets and Spokane lower cabinets. Keeping a budget in mind, plastic laminate counter tops with white wood-grain imprint and a top-mounted sink were used.
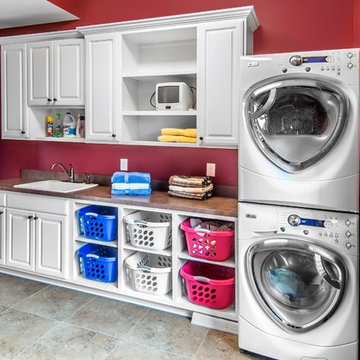
Alan Jackson - Jackson Studios
Design ideas for a mid-sized transitional single-wall dedicated laundry room in Omaha with raised-panel cabinets, white cabinets, laminate benchtops, red walls, porcelain floors, a stacked washer and dryer and a drop-in sink.
Design ideas for a mid-sized transitional single-wall dedicated laundry room in Omaha with raised-panel cabinets, white cabinets, laminate benchtops, red walls, porcelain floors, a stacked washer and dryer and a drop-in sink.
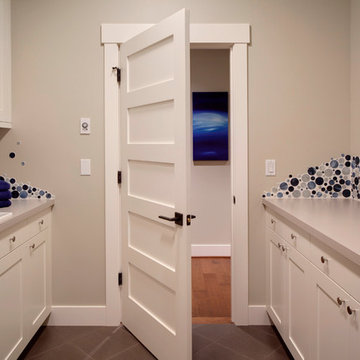
Playful Bubblicious tile acts as a backsplash in this simple, spacious laundry room.
Photo: Clarity Northwest
Inspiration for a mid-sized contemporary galley laundry room in Seattle with a drop-in sink, shaker cabinets, white cabinets, laminate benchtops, beige walls, ceramic floors and a side-by-side washer and dryer.
Inspiration for a mid-sized contemporary galley laundry room in Seattle with a drop-in sink, shaker cabinets, white cabinets, laminate benchtops, beige walls, ceramic floors and a side-by-side washer and dryer.
Laundry Room Design Ideas with Laminate Benchtops
4