Laundry Room Design Ideas with Laminate Benchtops
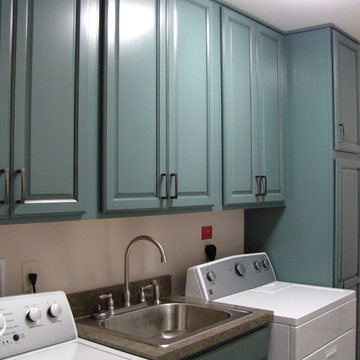
Photo of a small modern single-wall utility room in Baltimore with raised-panel cabinets, laminate benchtops and blue cabinets.
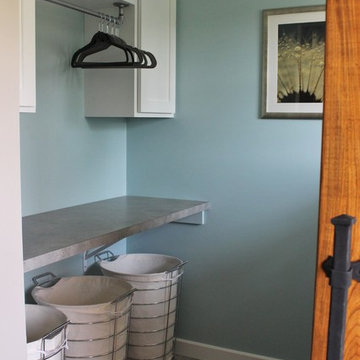
After going through the tragedy of losing their home to a fire, Cherie Miller of CDH Designs and her family were having a difficult time finding a home they liked on a large enough lot. They found a builder that would work with their needs and incredibly small budget, even allowing them to do much of the work themselves. Cherie not only designed the entire home from the ground up, but she and her husband also acted as Project Managers. They custom designed everything from the layout of the interior - including the laundry room, kitchen and bathrooms; to the exterior. There's nothing in this home that wasn't specified by them.
CDH Designs
15 East 4th St
Emporium, PA 15834
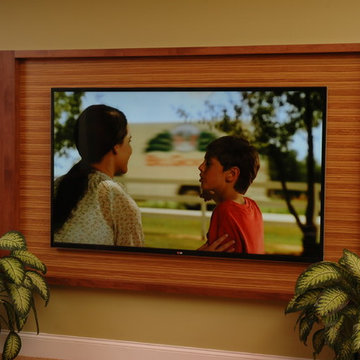
Neal's Design Remodel
Design ideas for a transitional single-wall utility room in Cincinnati with a drop-in sink, recessed-panel cabinets, medium wood cabinets, laminate benchtops, orange walls, linoleum floors and a side-by-side washer and dryer.
Design ideas for a transitional single-wall utility room in Cincinnati with a drop-in sink, recessed-panel cabinets, medium wood cabinets, laminate benchtops, orange walls, linoleum floors and a side-by-side washer and dryer.
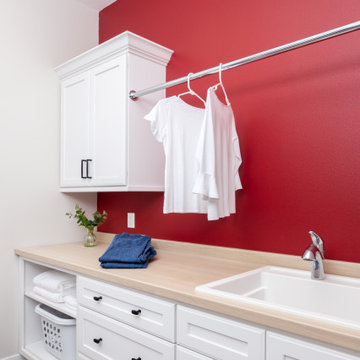
This laundry room features white cabinetry by Crystal Cabinets and a pop of color on the walls in Benjamin Moore, raspberry truffle.
This is an example of a traditional galley dedicated laundry room in Other with a drop-in sink, laminate benchtops and vinyl floors.
This is an example of a traditional galley dedicated laundry room in Other with a drop-in sink, laminate benchtops and vinyl floors.
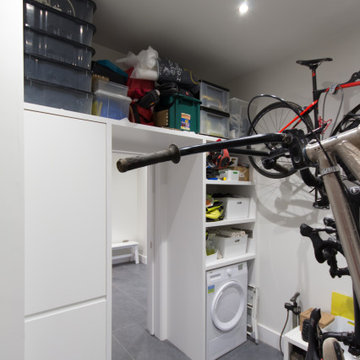
Utility room through sliding door. Bike storage mounted to 2 walls for daily commute bikes and special bikes. Storage built over pocket doorway to maximise floor space.
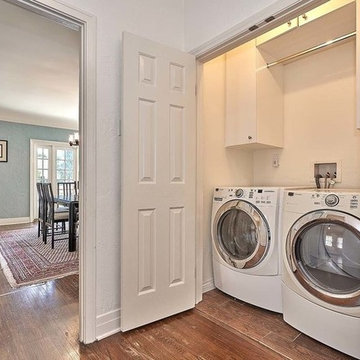
Candy
Inspiration for a mid-sized traditional single-wall dedicated laundry room in Los Angeles with a single-bowl sink, raised-panel cabinets, white cabinets, laminate benchtops, white walls, medium hardwood floors, a concealed washer and dryer, brown floor and white benchtop.
Inspiration for a mid-sized traditional single-wall dedicated laundry room in Los Angeles with a single-bowl sink, raised-panel cabinets, white cabinets, laminate benchtops, white walls, medium hardwood floors, a concealed washer and dryer, brown floor and white benchtop.
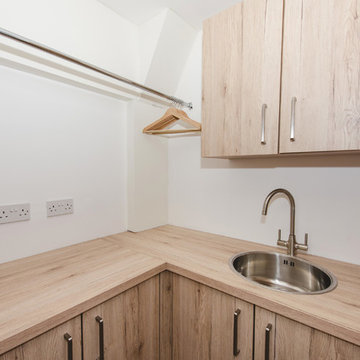
This two tone kitchen is so well matched.Light and bright with a warmth through out. Kitchen table matching worktops and the same timber wrapping the kitchen. Very modern touch with the handleless island.David Murphy photography
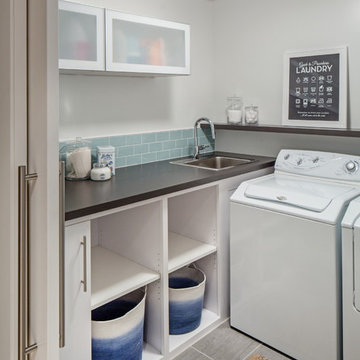
kessler photography
Design ideas for a small contemporary l-shaped dedicated laundry room in Omaha with a drop-in sink, open cabinets, white cabinets, laminate benchtops, white walls, porcelain floors, a side-by-side washer and dryer and grey benchtop.
Design ideas for a small contemporary l-shaped dedicated laundry room in Omaha with a drop-in sink, open cabinets, white cabinets, laminate benchtops, white walls, porcelain floors, a side-by-side washer and dryer and grey benchtop.
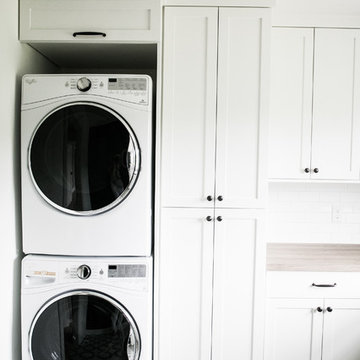
Interiors | Bria Hammel Interiors
Builder | Copper Creek MN
Architect | David Charlez Designs
Photographer | Laura Rae Photography
Photo of a large country l-shaped dedicated laundry room in Minneapolis with a drop-in sink, flat-panel cabinets, white cabinets, laminate benchtops, vinyl floors, a stacked washer and dryer and grey walls.
Photo of a large country l-shaped dedicated laundry room in Minneapolis with a drop-in sink, flat-panel cabinets, white cabinets, laminate benchtops, vinyl floors, a stacked washer and dryer and grey walls.
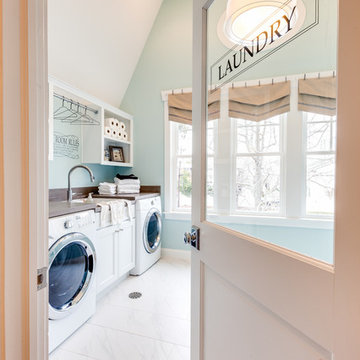
Jonathan Edwards
Photo of a large beach style utility room in Other with a drop-in sink, recessed-panel cabinets, white cabinets, laminate benchtops, blue walls, marble floors and a side-by-side washer and dryer.
Photo of a large beach style utility room in Other with a drop-in sink, recessed-panel cabinets, white cabinets, laminate benchtops, blue walls, marble floors and a side-by-side washer and dryer.
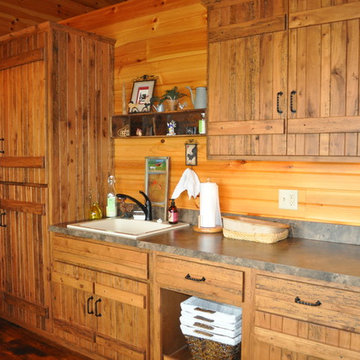
Mid-sized country l-shaped utility room in Other with medium wood cabinets, laminate benchtops, dark hardwood floors, a drop-in sink and brown walls.
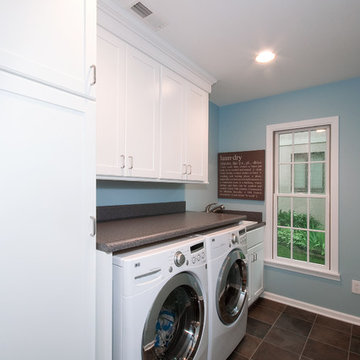
Designed by Monica Lewis, CMKBD, MCR, UDCP.
Professional Photography - Todd Yarrington
Inspiration for a traditional laundry room in Columbus with a drop-in sink, flat-panel cabinets, white cabinets, laminate benchtops, blue walls, porcelain floors, a side-by-side washer and dryer and brown floor.
Inspiration for a traditional laundry room in Columbus with a drop-in sink, flat-panel cabinets, white cabinets, laminate benchtops, blue walls, porcelain floors, a side-by-side washer and dryer and brown floor.
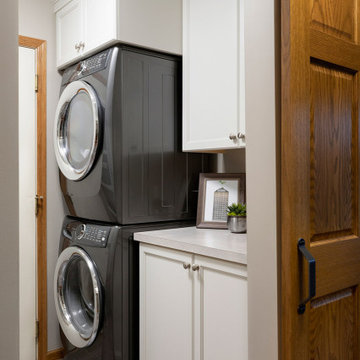
This small garage entry functions as the mudroom as well as the laundry room. The space once featured the swing of the garage entry door, as well as the swing of the door that connects it to the foyer hall. We replaced the hallway entry door with a barn door, allowing us to have easier access to cabinets. We also incorporated a stackable washer & dryer to open up counter space and more cabinet storage. We created a mudroom on the opposite side of the laundry area with a small bench, coat hooks and a mix of adjustable shelving and closed storage.
Photos by Spacecrafting Photography
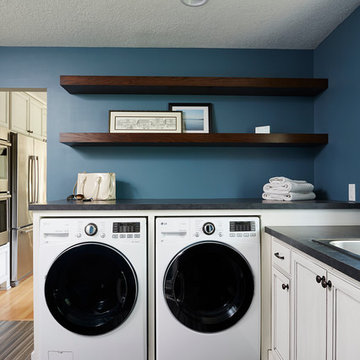
Photo of a large transitional l-shaped utility room in Minneapolis with a drop-in sink, recessed-panel cabinets, white cabinets, laminate benchtops, blue walls, ceramic floors, a side-by-side washer and dryer and brown floor.
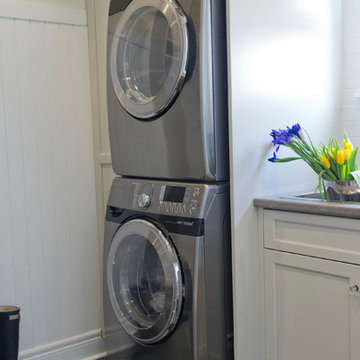
http://www.clickphotography.ca
Photo of a small transitional l-shaped utility room in Toronto with a drop-in sink, shaker cabinets, white cabinets, laminate benchtops, white walls and ceramic floors.
Photo of a small transitional l-shaped utility room in Toronto with a drop-in sink, shaker cabinets, white cabinets, laminate benchtops, white walls and ceramic floors.

This home renovation project included a complete gut and reorganization of the main floor, removal of large chimney stack in the middle of the dining room, bringing floors all to same level, moving doors, adding guest bath, master closet, corner fireplace and garage. The result is this beautiful, open, spacious main floor with new kitchen, dining room, living room, master bedroom, master bath, guest bath, laundry room and flooring throughout.
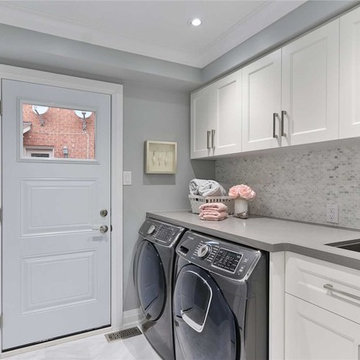
Inspiration for a small modern galley dedicated laundry room in Philadelphia with an undermount sink, shaker cabinets, white cabinets, laminate benchtops, grey walls, vinyl floors, a side-by-side washer and dryer, grey floor and grey benchtop.
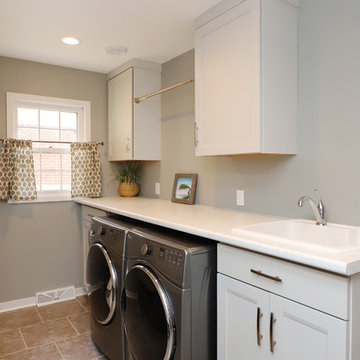
The objective of this home renovation was to make better connections between the family's main living spaces. The focus was on opening the kitchen and creating a combo mudroom/laundry room located off the garage.
A two-toned design features classic white upper cabinets and espresso lowers. Thin mosaic tile is positioned vertically rather than horizontally for a unique and modern touch. Floating shelves highlight a corner nook and provide an area to display special dishware. A peninsula wraps around into the connected dining area.
The new laundry/mudroom combo has four lockers with cubby storage above and below. The laundry area includes a sink and countertop for easy sorting and folding.
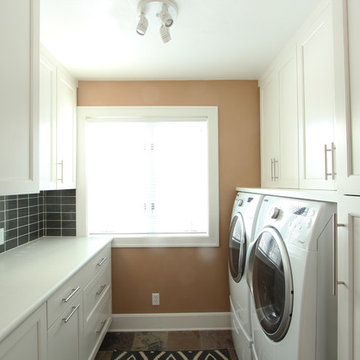
The unique layout of this laundry room required cabinets of varying depths to maximize storage. Shallow depth cabinets were used around a bump out. Drawer storage was added on one side and tall storage was added on the other. Laminate countertops were used on the left side and a matching wood countertop was used above the side by side washer and dryer. Slate tile was used on the floor and green glass subway tile was used on the backsplash.
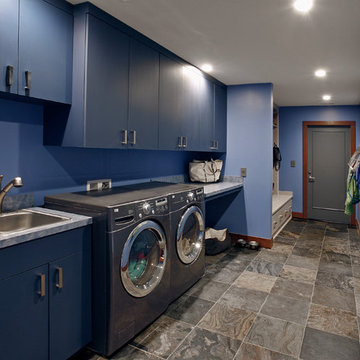
The mudroom was built extra large to accommodate the comings and goings of two teenage boys, two dogs, and all that comes with an active, athletic family. The owner installed 4 IKEA Grundtal racks for air-drying laundry.
Laundry Room Design Ideas with Laminate Benchtops
6