Laundry Room Design Ideas with Laminate Benchtops
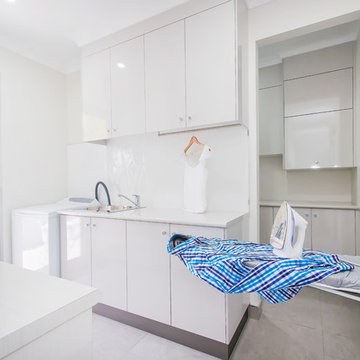
Liz Andrews
Design ideas for a large contemporary galley utility room in Other with a single-bowl sink, flat-panel cabinets, white cabinets, laminate benchtops, white walls, white splashback, glass sheet splashback, ceramic floors, a stacked washer and dryer, grey floor and white benchtop.
Design ideas for a large contemporary galley utility room in Other with a single-bowl sink, flat-panel cabinets, white cabinets, laminate benchtops, white walls, white splashback, glass sheet splashback, ceramic floors, a stacked washer and dryer, grey floor and white benchtop.
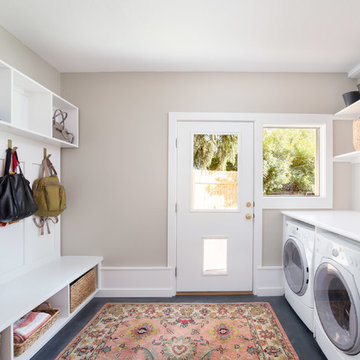
Scott Conover
Inspiration for a large contemporary single-wall utility room in Boise with white cabinets, laminate benchtops, concrete floors, a side-by-side washer and dryer, black floor and grey walls.
Inspiration for a large contemporary single-wall utility room in Boise with white cabinets, laminate benchtops, concrete floors, a side-by-side washer and dryer, black floor and grey walls.

Mudroom designed By Darash with White Matte Opaque Fenix cabinets anti-scratch material, with handles, white countertop drop-in sink, high arc faucet, black and white modern style.
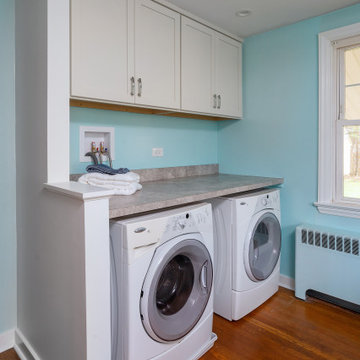
Photo of a small transitional single-wall utility room in Philadelphia with shaker cabinets, medium wood cabinets, laminate benchtops, beige splashback, blue walls, medium hardwood floors, a side-by-side washer and dryer, brown floor and beige benchtop.
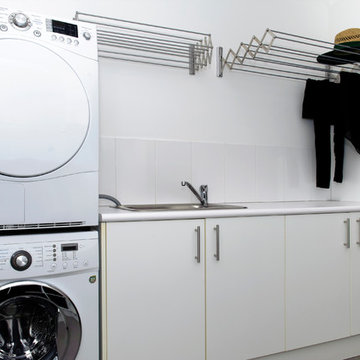
Abe Bastoli
Inspiration for a mid-sized modern single-wall utility room in Sydney with a single-bowl sink, flat-panel cabinets, white cabinets, laminate benchtops, porcelain floors, a side-by-side washer and dryer and grey floor.
Inspiration for a mid-sized modern single-wall utility room in Sydney with a single-bowl sink, flat-panel cabinets, white cabinets, laminate benchtops, porcelain floors, a side-by-side washer and dryer and grey floor.
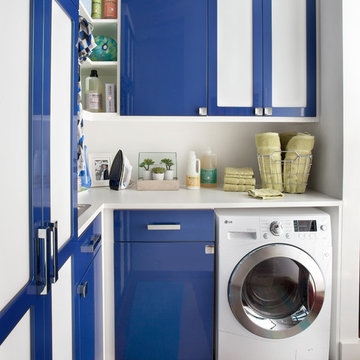
Style and function find their perfect blend in this practical laundry room design. Featuring a blue metallic high gloss finish with white glass inserts, the cabinetry is accented by modern, polished chrome hardware. Everything a laundry room needs has its place in this space saving design.
Although it may be small, this laundry room is jam packed with commodities that make it practical and high quality, such as ample counter space for folding clothing and space for a combination washer dryer. Tucked away in a drawer is transFORM’s built-in ironing board which can be pulled out when needed and conveniently stowed away when not in use. The space is maximized with exclusive transFORM features like a folding laundry valet to hang clothing, and an omni wall track inside the feature cabinet which allows you to hang brooms, mops, and dust pans on the inside of the cabinet.
This custom modern design transformed a small space into a highly efficient laundry room, made just for our customer to meet their unique needs.
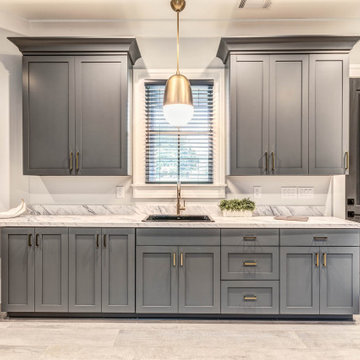
Photo of an expansive arts and crafts galley utility room in Atlanta with a drop-in sink, shaker cabinets, grey cabinets, laminate benchtops, grey walls, porcelain floors, a side-by-side washer and dryer, grey floor and white benchtop.
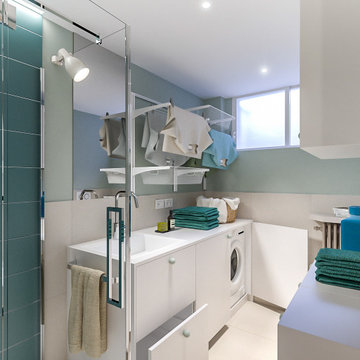
Lidesign
Inspiration for a small scandinavian single-wall utility room in Milan with a drop-in sink, flat-panel cabinets, white cabinets, laminate benchtops, beige splashback, porcelain splashback, green walls, porcelain floors, a side-by-side washer and dryer, beige floor, white benchtop and recessed.
Inspiration for a small scandinavian single-wall utility room in Milan with a drop-in sink, flat-panel cabinets, white cabinets, laminate benchtops, beige splashback, porcelain splashback, green walls, porcelain floors, a side-by-side washer and dryer, beige floor, white benchtop and recessed.
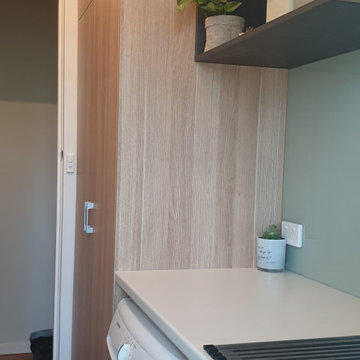
A compact Laundry for a unit
Small contemporary single-wall utility room in Melbourne with a single-bowl sink, flat-panel cabinets, light wood cabinets, laminate benchtops, white walls, medium hardwood floors, brown floor and multi-coloured benchtop.
Small contemporary single-wall utility room in Melbourne with a single-bowl sink, flat-panel cabinets, light wood cabinets, laminate benchtops, white walls, medium hardwood floors, brown floor and multi-coloured benchtop.
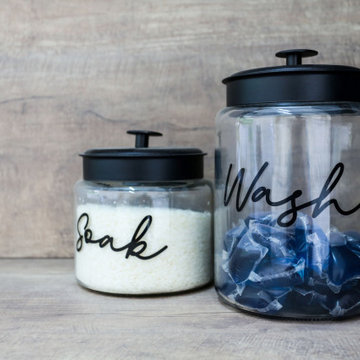
Bench-top and Splash-back are Laminex laminate "Artisan Beamwood" - Chalk Finish.
This laminate finish has a wonderful textured feel and subtle wood grain look while being robust enough for a true work environment.
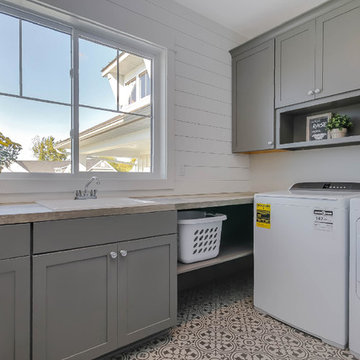
This home is full of clean lines, soft whites and grey, & lots of built-in pieces. Large entry area with message center, dual closets, custom bench with hooks and cubbies to keep organized. Living room fireplace with shiplap, custom mantel and cabinets, and white brick.
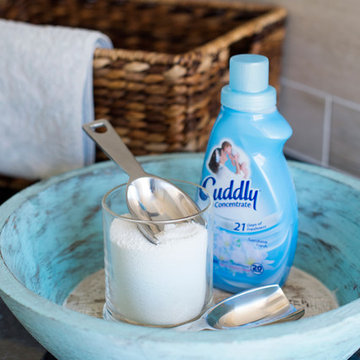
Alana Blowfield Photography
Design ideas for a small modern single-wall dedicated laundry room in Perth with a single-bowl sink, flat-panel cabinets, white cabinets, laminate benchtops, beige walls, ceramic floors and a stacked washer and dryer.
Design ideas for a small modern single-wall dedicated laundry room in Perth with a single-bowl sink, flat-panel cabinets, white cabinets, laminate benchtops, beige walls, ceramic floors and a stacked washer and dryer.
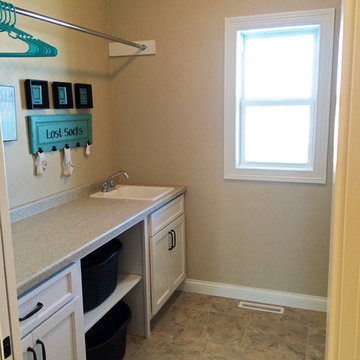
Mid-sized contemporary galley dedicated laundry room in Milwaukee with a drop-in sink, shaker cabinets, white cabinets, laminate benchtops and a side-by-side washer and dryer.
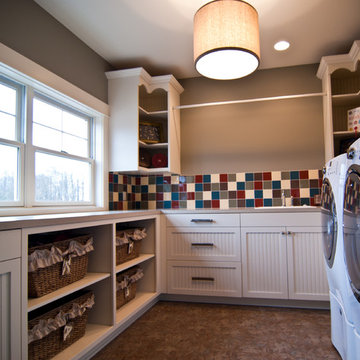
This laundry room by Woodways is a mix of classic and white farmhouse style cabinetry with beaded white doors. Included are built in cubbies for clean storage solutions and an open corner cabinet that allows for full access and removes dead corner space.
Photo credit: http://travisjfahlen.com/
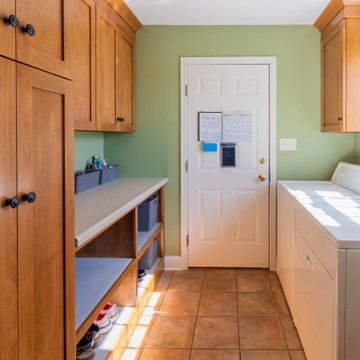
Inspiration for a small traditional galley utility room in Other with a single-bowl sink, shaker cabinets, medium wood cabinets, laminate benchtops, green walls, porcelain floors, a side-by-side washer and dryer, beige floor and beige benchtop.
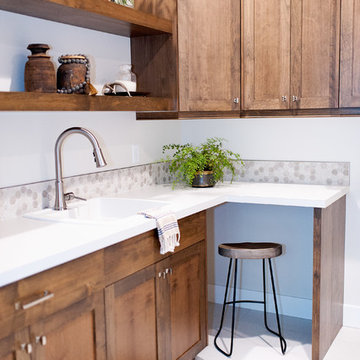
Dawn Burkhart
Country dedicated laundry room in Boise with a drop-in sink, shaker cabinets, medium wood cabinets, laminate benchtops, beige walls, ceramic floors and beige floor.
Country dedicated laundry room in Boise with a drop-in sink, shaker cabinets, medium wood cabinets, laminate benchtops, beige walls, ceramic floors and beige floor.
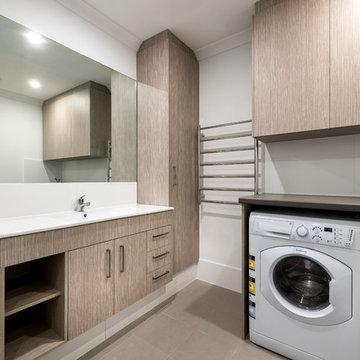
Extra storage installed.
Photography: DMax Photography
This is an example of a small modern utility room in Perth with recessed-panel cabinets, light wood cabinets, laminate benchtops, white walls, porcelain floors, a stacked washer and dryer, brown floor and an integrated sink.
This is an example of a small modern utility room in Perth with recessed-panel cabinets, light wood cabinets, laminate benchtops, white walls, porcelain floors, a stacked washer and dryer, brown floor and an integrated sink.
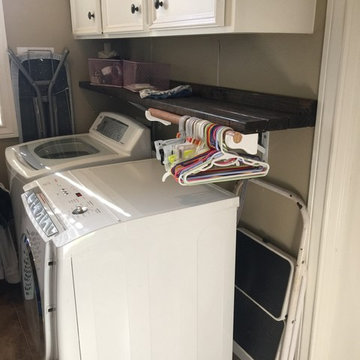
Creating space for storage in the laundry room
Design ideas for a small country u-shaped utility room in Houston with a drop-in sink, flat-panel cabinets, white cabinets, laminate benchtops, beige walls, ceramic floors and a side-by-side washer and dryer.
Design ideas for a small country u-shaped utility room in Houston with a drop-in sink, flat-panel cabinets, white cabinets, laminate benchtops, beige walls, ceramic floors and a side-by-side washer and dryer.
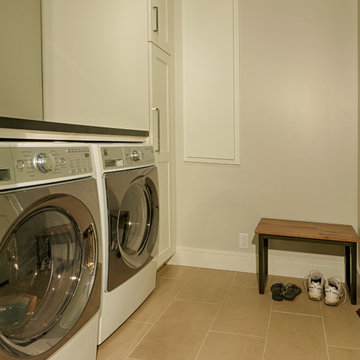
Ryan Edwards
Design ideas for a small arts and crafts single-wall utility room in Raleigh with shaker cabinets, white cabinets, laminate benchtops, grey walls, porcelain floors and a side-by-side washer and dryer.
Design ideas for a small arts and crafts single-wall utility room in Raleigh with shaker cabinets, white cabinets, laminate benchtops, grey walls, porcelain floors and a side-by-side washer and dryer.
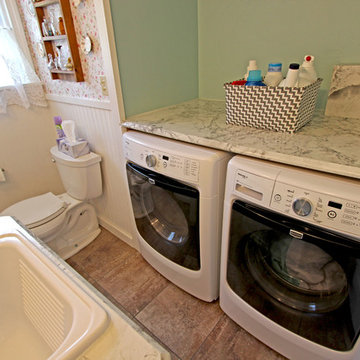
In this bathroom, the customer wanted to incorporate the laundry room into the space. We removed the existing tub and installed the washer and dryer area. We installed a Medallion Silverline White Icing Painted Lancaster Doors with feet Vanity with Bianca Luna Laminate countertops. The same countertop was used above the washer/dryer for a laundry folding station. Beaded Wall Panels were installed on the walls and Nafco Luxuary Vinyl Tile (Modern Slate with Grout Joint) was used for the flooring.
Laundry Room Design Ideas with Laminate Benchtops
7