Laundry Room Design Ideas with Laminate Benchtops
Refine by:
Budget
Sort by:Popular Today
1 - 20 of 615 photos
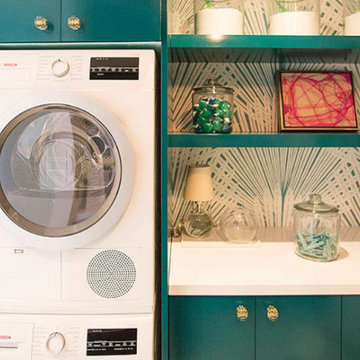
The pop of color really brightens up this small laundry space!
Photo of a small contemporary single-wall dedicated laundry room in Houston with flat-panel cabinets, laminate benchtops, multi-coloured walls, a stacked washer and dryer and blue cabinets.
Photo of a small contemporary single-wall dedicated laundry room in Houston with flat-panel cabinets, laminate benchtops, multi-coloured walls, a stacked washer and dryer and blue cabinets.
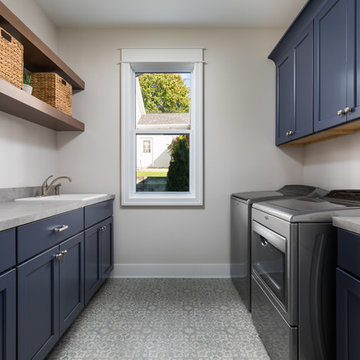
Design ideas for a large beach style galley dedicated laundry room in Grand Rapids with a drop-in sink, blue cabinets, laminate benchtops, vinyl floors, a side-by-side washer and dryer, grey floor, grey benchtop, shaker cabinets and beige walls.
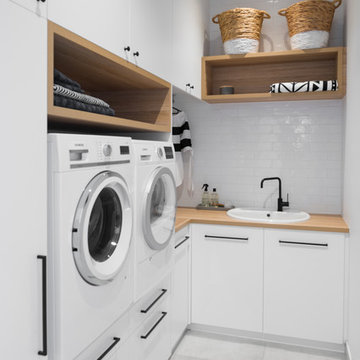
CR3 Studio
Small contemporary l-shaped dedicated laundry room in Adelaide with a drop-in sink, flat-panel cabinets, white cabinets, laminate benchtops, white walls, porcelain floors, a side-by-side washer and dryer and grey floor.
Small contemporary l-shaped dedicated laundry room in Adelaide with a drop-in sink, flat-panel cabinets, white cabinets, laminate benchtops, white walls, porcelain floors, a side-by-side washer and dryer and grey floor.
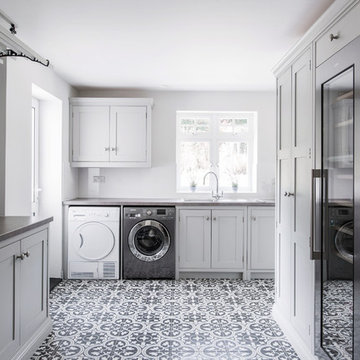
Whether it’s used as a laundry, cloakroom, stashing sports gear or for extra storage space a utility and boot room will help keep your kitchen clutter-free and ensure everything in your busy household is streamlined and organised!
Our head designer worked very closely with the clients on this project to create a utility and boot room that worked for all the family needs and made sure there was a place for everything. Masses of smart storage!
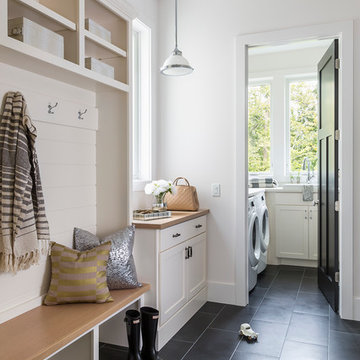
Andrea Rugg
Design ideas for a mid-sized traditional single-wall utility room in Minneapolis with white cabinets, laminate benchtops, white walls, ceramic floors, a side-by-side washer and dryer, shaker cabinets and black floor.
Design ideas for a mid-sized traditional single-wall utility room in Minneapolis with white cabinets, laminate benchtops, white walls, ceramic floors, a side-by-side washer and dryer, shaker cabinets and black floor.

Rich "Adriatic Sea" blue cabinets with matte black hardware, white formica countertops, matte black faucet and hardware, floor to ceiling wall cabinets, vinyl plank flooring, and separate toilet room.
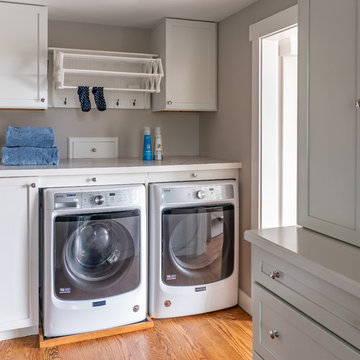
Eric Roth Photography
Photo of a mid-sized transitional single-wall dedicated laundry room in Boston with flat-panel cabinets, grey cabinets, grey walls, medium hardwood floors, a side-by-side washer and dryer, brown floor, white benchtop and laminate benchtops.
Photo of a mid-sized transitional single-wall dedicated laundry room in Boston with flat-panel cabinets, grey cabinets, grey walls, medium hardwood floors, a side-by-side washer and dryer, brown floor, white benchtop and laminate benchtops.
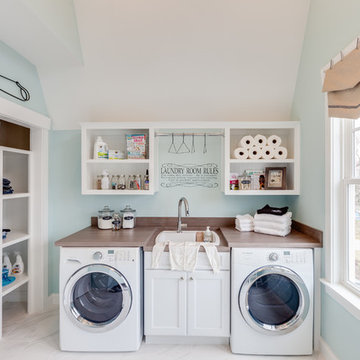
Jonathan Edwards
This is an example of a large beach style utility room in Other with a drop-in sink, recessed-panel cabinets, white cabinets, laminate benchtops, blue walls, marble floors and a side-by-side washer and dryer.
This is an example of a large beach style utility room in Other with a drop-in sink, recessed-panel cabinets, white cabinets, laminate benchtops, blue walls, marble floors and a side-by-side washer and dryer.
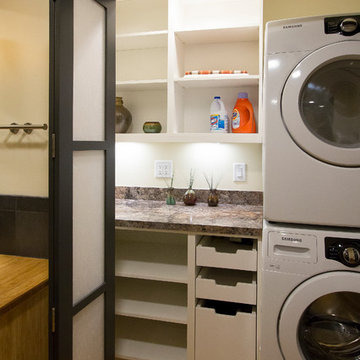
Marilyn Peryer Style House 2014
Design ideas for a small transitional laundry cupboard in Raleigh with open cabinets, white cabinets, laminate benchtops, bamboo floors, a stacked washer and dryer, yellow floor, multi-coloured benchtop and beige walls.
Design ideas for a small transitional laundry cupboard in Raleigh with open cabinets, white cabinets, laminate benchtops, bamboo floors, a stacked washer and dryer, yellow floor, multi-coloured benchtop and beige walls.

Combination layout of laundry, mudroom & pantry rooms come together in cabinetry & cohesive design. Soft maple cabinetry finished in our light, Antique White stain creates the lake house, beach style.

Washer and dryer were placed on a raised platform. The home has both natural hickory and navy cabinets, so the washer and dryer tie into the home's color scheme.

A laundry room is housed behind these sliding barn doors in the upstairs hallway in this near-net-zero custom built home built by Meadowlark Design + Build in Ann Arbor, Michigan. Architect: Architectural Resource, Photography: Joshua Caldwell
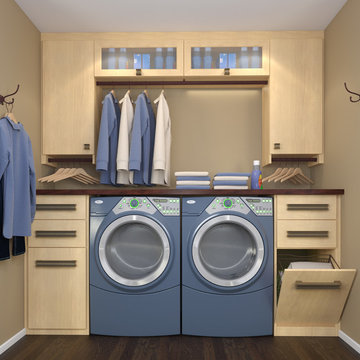
Build for the smallest space yet organized and useful. Maple Melamine with Espresso Counters and oil rubbed bronze accents
Design ideas for a small contemporary single-wall laundry room in Los Angeles with flat-panel cabinets, light wood cabinets, laminate benchtops and a side-by-side washer and dryer.
Design ideas for a small contemporary single-wall laundry room in Los Angeles with flat-panel cabinets, light wood cabinets, laminate benchtops and a side-by-side washer and dryer.
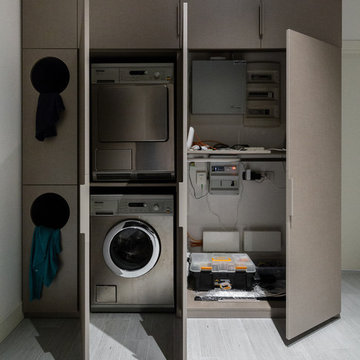
dettaglio della zona lavatrice asciugatrice, contatori e comandi remoti degli impianti, a sinistra dettaglio del porta biancheria.
Particolare della lavanderia con letto a scomparsa per la servitù.
Un letto che scompare all'occorrenza che può essere utilizzato anche per gli ospiti
il sistema integrato a ribalta permette di avere il letto completamente nascosto e non visible
foto marco Curatolo
foto marco Curatolo
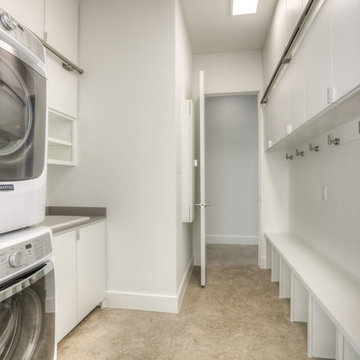
Photo of a mid-sized modern galley utility room in Houston with a drop-in sink, flat-panel cabinets, white cabinets, white walls, concrete floors, a stacked washer and dryer, beige floor and laminate benchtops.
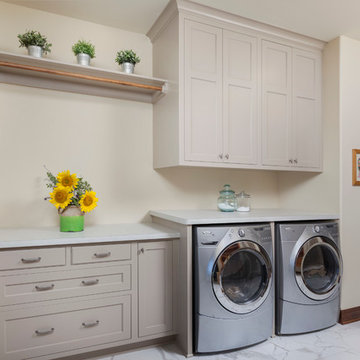
Laundry room with under the counter washer and dryer, painted wood cabinetry, and hanging rod for drying clothes.
Flat panel inset cabinetry with stainless hardware.
(Ryan Hainey)
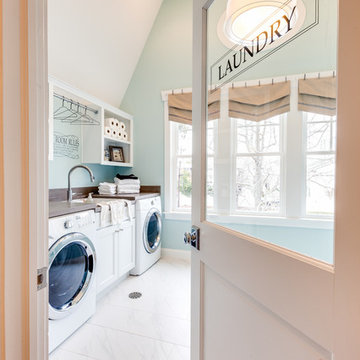
Jonathan Edwards
Photo of a large beach style utility room in Other with a drop-in sink, recessed-panel cabinets, white cabinets, laminate benchtops, blue walls, marble floors and a side-by-side washer and dryer.
Photo of a large beach style utility room in Other with a drop-in sink, recessed-panel cabinets, white cabinets, laminate benchtops, blue walls, marble floors and a side-by-side washer and dryer.
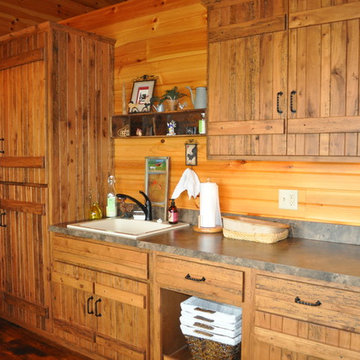
Mid-sized country l-shaped utility room in Other with medium wood cabinets, laminate benchtops, dark hardwood floors, a drop-in sink and brown walls.
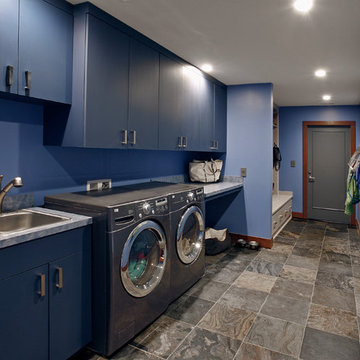
The mudroom was built extra large to accommodate the comings and goings of two teenage boys, two dogs, and all that comes with an active, athletic family. The owner installed 4 IKEA Grundtal racks for air-drying laundry.
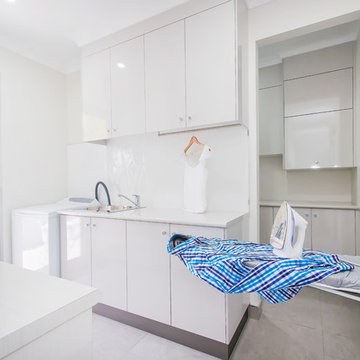
Liz Andrews
Design ideas for a large contemporary galley utility room in Other with a single-bowl sink, flat-panel cabinets, white cabinets, laminate benchtops, white walls, white splashback, glass sheet splashback, ceramic floors, a stacked washer and dryer, grey floor and white benchtop.
Design ideas for a large contemporary galley utility room in Other with a single-bowl sink, flat-panel cabinets, white cabinets, laminate benchtops, white walls, white splashback, glass sheet splashback, ceramic floors, a stacked washer and dryer, grey floor and white benchtop.
Laundry Room Design Ideas with Laminate Benchtops
1