Laundry Room Design Ideas with Laminate Floors and Beige Benchtop
Refine by:
Budget
Sort by:Popular Today
1 - 20 of 34 photos
Item 1 of 3
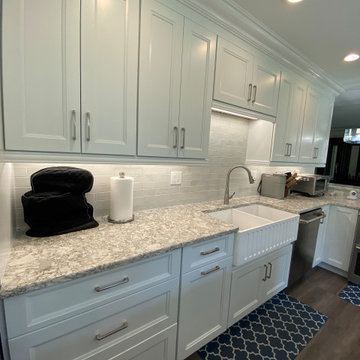
Large modern galley laundry room in New York with a farmhouse sink, shaker cabinets, white cabinets, quartz benchtops, white splashback, ceramic splashback, laminate floors, brown floor and beige benchtop.
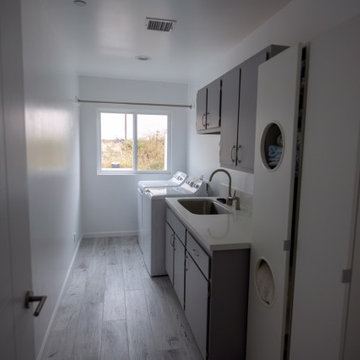
Located in Monterey Park, CA, the project included complete renovation and addition of a 2nd floor loft and deck. The previous house was a traditional style and was converted into an Art Moderne house with shed roofs. The 2,312 square foot house features 3 bedrooms, 3.5 baths, and upstairs loft. The 400 square foot garage was increased and repositioned for the renovation.
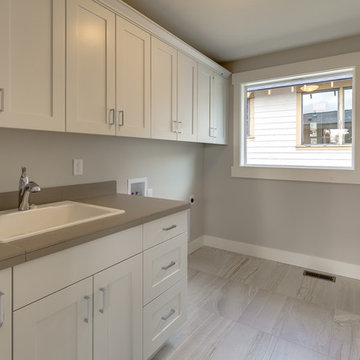
Inspiration for a mid-sized transitional single-wall dedicated laundry room in Other with a drop-in sink, shaker cabinets, white cabinets, limestone benchtops, beige walls, laminate floors, a side-by-side washer and dryer, beige floor and beige benchtop.
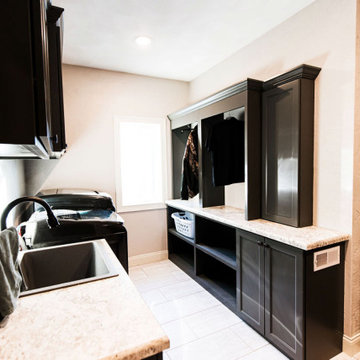
This is an example of a transitional galley laundry room in St Louis with a drop-in sink, recessed-panel cabinets, dark wood cabinets, quartz benchtops, beige walls, laminate floors, a side-by-side washer and dryer, beige floor and beige benchtop.
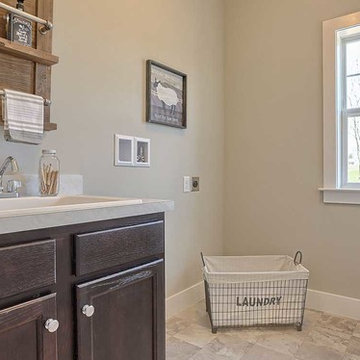
This 1-story home with open floorplan includes 2 bedrooms and 2 bathrooms. Stylish hardwood flooring flows from the Foyer through the main living areas. The Kitchen with slate appliances and quartz countertops with tile backsplash. Off of the Kitchen is the Dining Area where sliding glass doors provide access to the screened-in porch and backyard. The Family Room, warmed by a gas fireplace with stone surround and shiplap, includes a cathedral ceiling adorned with wood beams. The Owner’s Suite is a quiet retreat to the rear of the home and features an elegant tray ceiling, spacious closet, and a private bathroom with double bowl vanity and tile shower. To the front of the home is an additional bedroom, a full bathroom, and a private study with a coffered ceiling and barn door access.
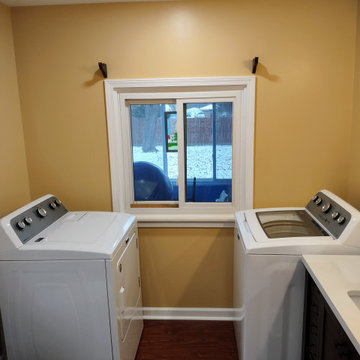
This photo was taken after the walls and ceiling had been painted. One coat of paint was applied to the ceiling and two coats of paint to the walls and window molding and jamb.
Products Used:
* KILZ PVA Primer
* DAP AMP Caulk
* Behr Premium Plus Interior Satin Enamel Paint (Tostada)
* Behr Premium Plus Interior Flat Ceiling Paint (Ultra Pure
White)
* Sherwin-Williams Interior Satin Pro Classic Paint (Extra
White)
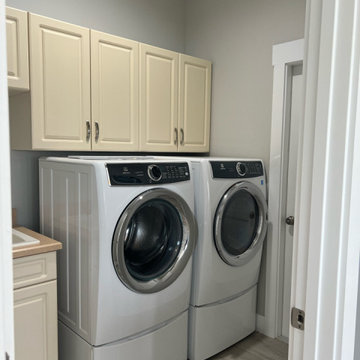
Small transitional galley dedicated laundry room in Other with shaker cabinets, beige cabinets, grey walls, laminate floors, a side-by-side washer and dryer, grey floor and beige benchtop.
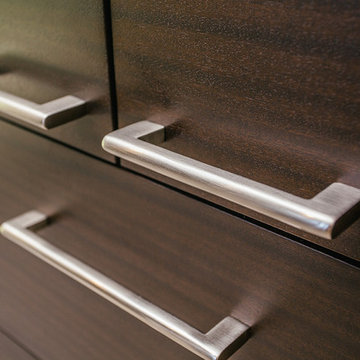
Custom laundry room cabinets.
Photo of a mid-sized modern single-wall laundry room in Portland with shaker cabinets, brown cabinets, white walls, laminate floors, grey floor and beige benchtop.
Photo of a mid-sized modern single-wall laundry room in Portland with shaker cabinets, brown cabinets, white walls, laminate floors, grey floor and beige benchtop.
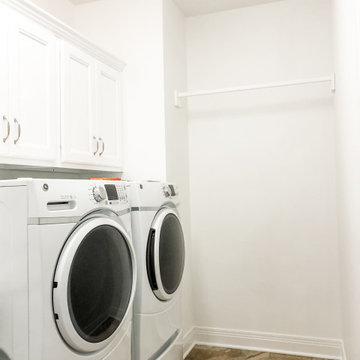
Mid-sized traditional galley dedicated laundry room in Other with recessed-panel cabinets, white cabinets, laminate benchtops, white walls, laminate floors, a side-by-side washer and dryer, beige floor and beige benchtop.
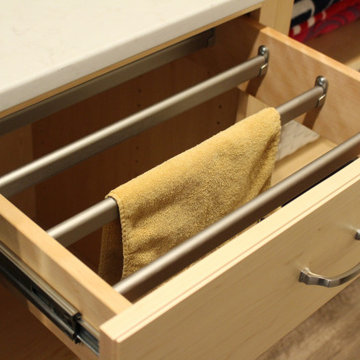
Design ideas for a mid-sized traditional single-wall dedicated laundry room in Other with flat-panel cabinets, light wood cabinets, quartz benchtops, multi-coloured walls, laminate floors, a side-by-side washer and dryer, brown floor and beige benchtop.
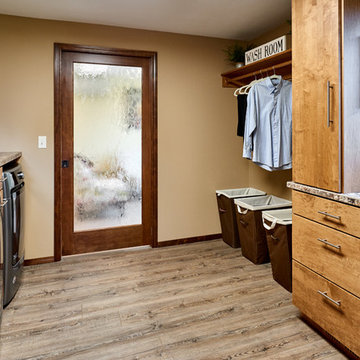
The addition also provided room for a spacious new laundry room. The counter is Wilsonart in Winter Carnival with a Gem-Loc edge in Sonora. The floor is COREtec Plus HD in Sherwood Rustic Pine.
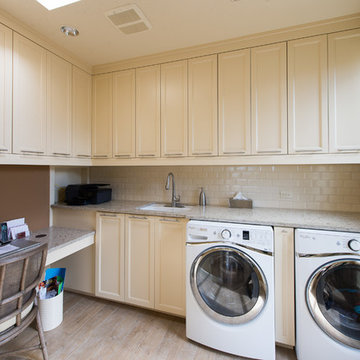
Gilbert Design Build with showrooms in Sarasota and Bradenton Florida created a new laundry room for these homeowners. In addition to having the new space be for laundry, they added a utility sink, tile backsplash, cabinetry (for storage) as well as a built-in desk and workstation. The new space is both functional and fashionable.
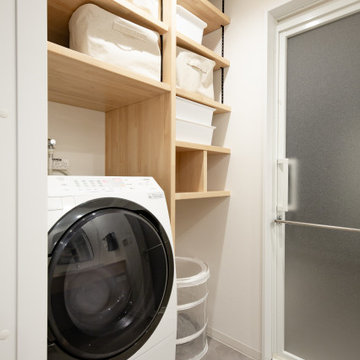
化粧台の正面には、壁面収納を配置。
洗濯物や必要な物を小分けしながら収納することが可能
Photo of a mid-sized industrial galley dedicated laundry room in Nagoya with a drop-in sink, open cabinets, light wood cabinets, wood benchtops, beige walls, laminate floors, an integrated washer and dryer, grey floor, beige benchtop, wallpaper and wallpaper.
Photo of a mid-sized industrial galley dedicated laundry room in Nagoya with a drop-in sink, open cabinets, light wood cabinets, wood benchtops, beige walls, laminate floors, an integrated washer and dryer, grey floor, beige benchtop, wallpaper and wallpaper.
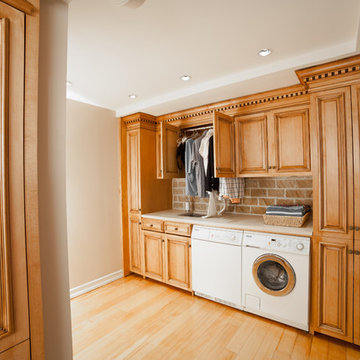
Inspiration for a large traditional single-wall utility room in New York with an undermount sink, raised-panel cabinets, medium wood cabinets, granite benchtops, blue walls, laminate floors, a side-by-side washer and dryer, yellow floor and beige benchtop.
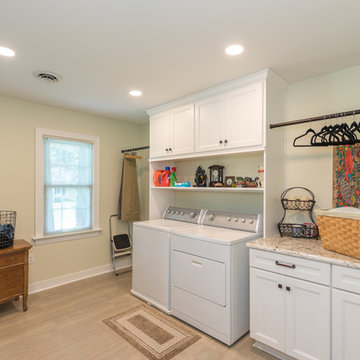
While the kitchen was the main driver for this project, moving the laundry room upstairs was our customer's dream come true. The love the work space and hanging space and the much more open feel compared to the original laundry room downstairs.
This creation of this spacious laundry room (converted from a bedroom) involved removing a closet and moving a door.
The cabinets are Wellborn Premier with with the Henlow door and classic drawer front (finish - Glacier).
Lighting is Lotus LED wafer lights (3000k)
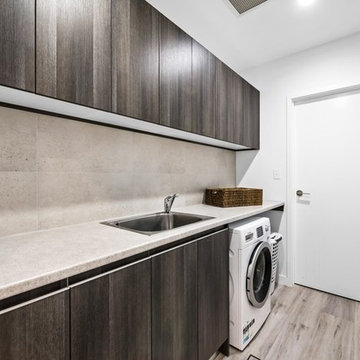
This is an example of a mid-sized beach style galley dedicated laundry room in Sunshine Coast with a drop-in sink, flat-panel cabinets, dark wood cabinets, quartz benchtops, beige walls, laminate floors, an integrated washer and dryer, brown floor and beige benchtop.
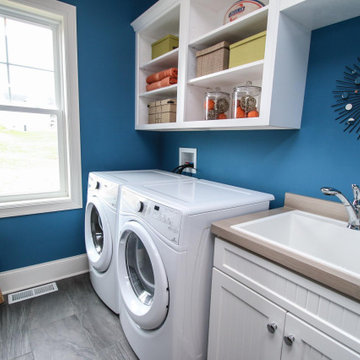
Beautiful Blue Inde Laundry Room
This is an example of a mid-sized transitional single-wall dedicated laundry room in New York with a single-bowl sink, beaded inset cabinets, white cabinets, solid surface benchtops, blue walls, laminate floors, a side-by-side washer and dryer, grey floor and beige benchtop.
This is an example of a mid-sized transitional single-wall dedicated laundry room in New York with a single-bowl sink, beaded inset cabinets, white cabinets, solid surface benchtops, blue walls, laminate floors, a side-by-side washer and dryer, grey floor and beige benchtop.
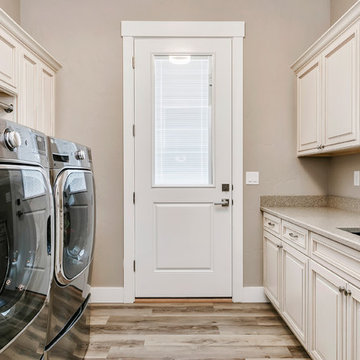
Photo of a large traditional galley laundry room in Boise with an undermount sink, raised-panel cabinets, beige cabinets, quartz benchtops, laminate floors and beige benchtop.
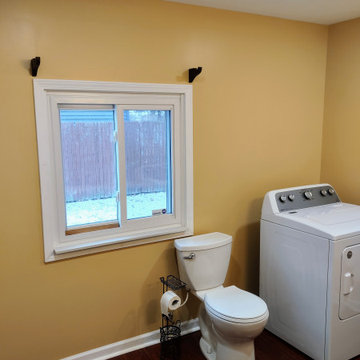
This photo was taken after the walls and ceiling had been painted. One coat of paint was applied to the ceiling and two coats of paint to the walls and window molding and jamb.
Products Used:
* KILZ PVA Primer
* DAP AMP Caulk
* Behr Premium Plus Interior Satin Enamel Paint (Tostada)
* Behr Premium Plus Interior Flat Ceiling Paint (Ultra Pure
White)
* Sherwin-Williams Interior Satin Pro Classic Paint (Extra
White)
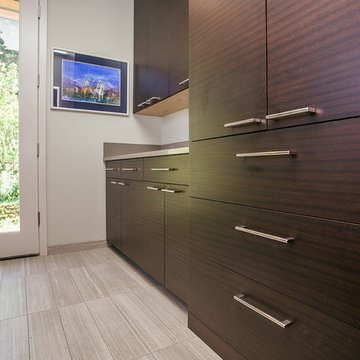
Custom laundry room cabinets.
Design ideas for a mid-sized modern single-wall laundry room in Portland with shaker cabinets, brown cabinets, white walls, laminate floors, grey floor and beige benchtop.
Design ideas for a mid-sized modern single-wall laundry room in Portland with shaker cabinets, brown cabinets, white walls, laminate floors, grey floor and beige benchtop.
Laundry Room Design Ideas with Laminate Floors and Beige Benchtop
1