Laundry Room Design Ideas with Blue Cabinets and Laminate Floors
Refine by:
Budget
Sort by:Popular Today
1 - 20 of 24 photos
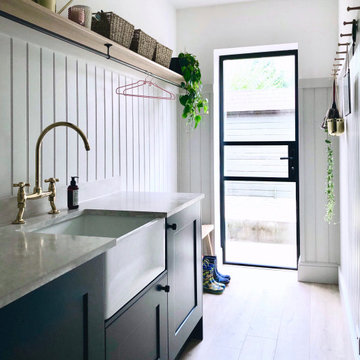
A utility doesn't have to be utilitarian! This narrow space in a newly built extension was turned into a pretty utility space, packed with storage and functionality to keep clutter and mess out of the kitchen.
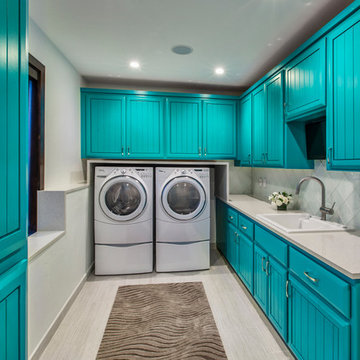
Photo of a large eclectic u-shaped utility room in Denver with raised-panel cabinets, blue cabinets, solid surface benchtops, white walls, a side-by-side washer and dryer, laminate floors, grey floor and a drop-in sink.
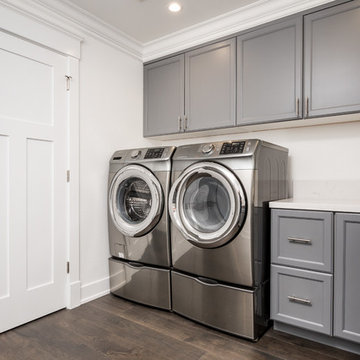
photo by Ian Coleman
This is an example of a mid-sized modern l-shaped dedicated laundry room in San Francisco with an undermount sink, shaker cabinets, blue cabinets, quartz benchtops, white walls, laminate floors, a side-by-side washer and dryer and brown floor.
This is an example of a mid-sized modern l-shaped dedicated laundry room in San Francisco with an undermount sink, shaker cabinets, blue cabinets, quartz benchtops, white walls, laminate floors, a side-by-side washer and dryer and brown floor.

Indigo blue Fabuwood cabinets for a laundry room with a custom butcher block countertop
This is an example of a small beach style single-wall laundry cupboard in Other with an undermount sink, shaker cabinets, blue cabinets, wood benchtops, white walls, laminate floors, a side-by-side washer and dryer, brown floor and brown benchtop.
This is an example of a small beach style single-wall laundry cupboard in Other with an undermount sink, shaker cabinets, blue cabinets, wood benchtops, white walls, laminate floors, a side-by-side washer and dryer, brown floor and brown benchtop.
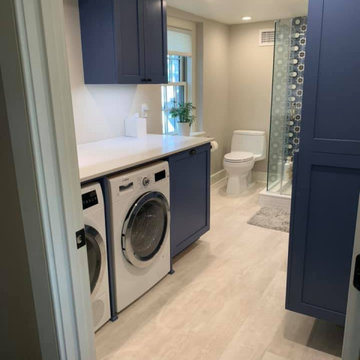
Children's bathroom with laundry rooom
Design ideas for a mid-sized traditional single-wall utility room in New York with beaded inset cabinets, blue cabinets, grey walls, laminate floors, a side-by-side washer and dryer, grey floor and white benchtop.
Design ideas for a mid-sized traditional single-wall utility room in New York with beaded inset cabinets, blue cabinets, grey walls, laminate floors, a side-by-side washer and dryer, grey floor and white benchtop.
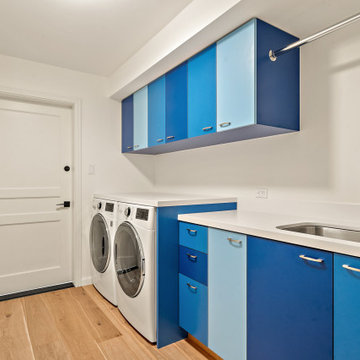
Inspiration for a mid-sized midcentury single-wall dedicated laundry room in San Francisco with an undermount sink, flat-panel cabinets, blue cabinets, solid surface benchtops, white splashback, engineered quartz splashback, white walls, laminate floors, a side-by-side washer and dryer, brown floor and white benchtop.
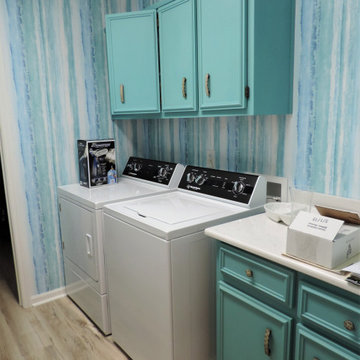
This coastal inspired Laundry Room just needed colorful wallpaper, coordinating cabinet color and new floors to transform!
Design ideas for a small beach style single-wall dedicated laundry room in Other with raised-panel cabinets, blue cabinets, solid surface benchtops, multi-coloured walls, laminate floors, a side-by-side washer and dryer, multi-coloured floor and white benchtop.
Design ideas for a small beach style single-wall dedicated laundry room in Other with raised-panel cabinets, blue cabinets, solid surface benchtops, multi-coloured walls, laminate floors, a side-by-side washer and dryer, multi-coloured floor and white benchtop.
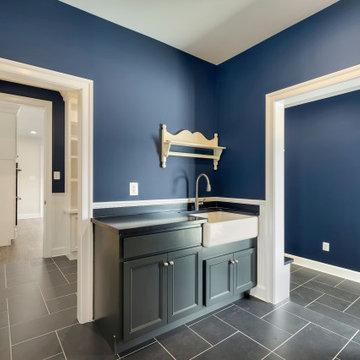
Design ideas for a large country utility room in DC Metro with a farmhouse sink, blue cabinets, blue walls, blue floor, blue benchtop, shaker cabinets, laminate benchtops, laminate floors, a side-by-side washer and dryer and panelled walls.
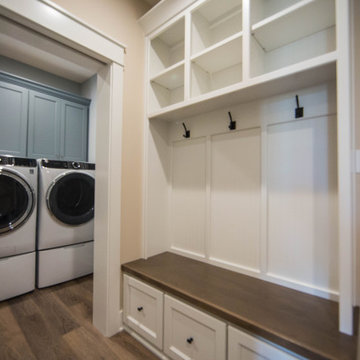
Entering the home from the garage there is a custom built-in hall tree and easy access to the laundry room.
This is an example of a mid-sized traditional galley dedicated laundry room in Indianapolis with recessed-panel cabinets, blue cabinets, beige walls, laminate floors, a side-by-side washer and dryer and brown floor.
This is an example of a mid-sized traditional galley dedicated laundry room in Indianapolis with recessed-panel cabinets, blue cabinets, beige walls, laminate floors, a side-by-side washer and dryer and brown floor.
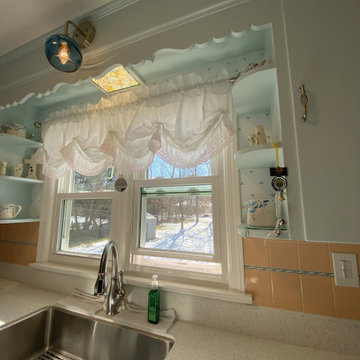
This is an example of a small midcentury galley laundry room in New York with an undermount sink, shaker cabinets, blue cabinets, solid surface benchtops, orange splashback, ceramic splashback, multi-coloured walls, laminate floors, brown floor, multi-coloured benchtop and wallpaper.
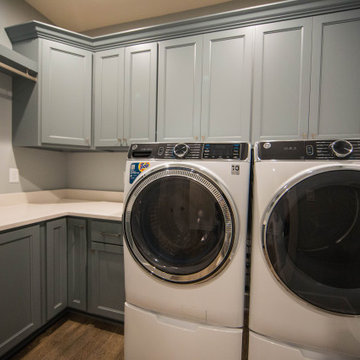
The dedicated laundry room features the same French Blue as the butler's pantry.
Mid-sized l-shaped dedicated laundry room in Indianapolis with recessed-panel cabinets, blue cabinets, quartzite benchtops, grey walls, laminate floors, a side-by-side washer and dryer, brown floor and white benchtop.
Mid-sized l-shaped dedicated laundry room in Indianapolis with recessed-panel cabinets, blue cabinets, quartzite benchtops, grey walls, laminate floors, a side-by-side washer and dryer, brown floor and white benchtop.
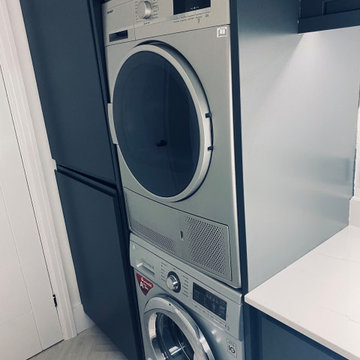
These fantastic stacking washing and drying machines show off the compact design of the utility room perfectly.
Photo of a small beach style l-shaped utility room in Other with an undermount sink, flat-panel cabinets, blue cabinets, quartzite benchtops, white splashback, engineered quartz splashback, white walls, laminate floors, a stacked washer and dryer, black floor and white benchtop.
Photo of a small beach style l-shaped utility room in Other with an undermount sink, flat-panel cabinets, blue cabinets, quartzite benchtops, white splashback, engineered quartz splashback, white walls, laminate floors, a stacked washer and dryer, black floor and white benchtop.
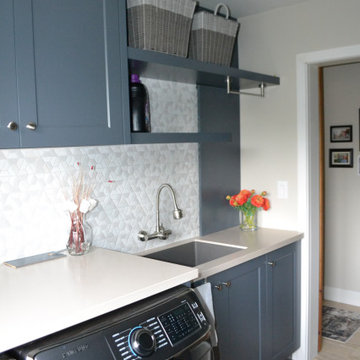
This is an example of a transitional galley dedicated laundry room with an undermount sink, shaker cabinets, blue cabinets, beige splashback, porcelain splashback, laminate floors and a side-by-side washer and dryer.
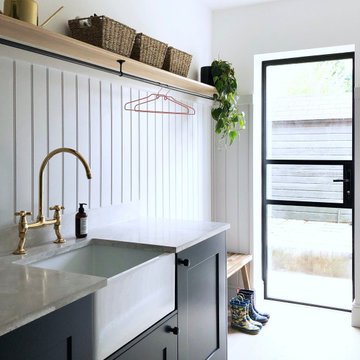
A utility doesn't have to be utilitarian! This narrow space in a newly built extension was turned into a pretty utility space, packed with storage and functionality to keep clutter and mess out of the kitchen.
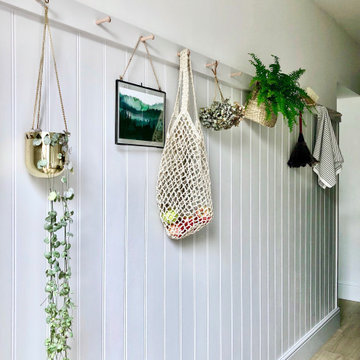
A utility doesn't have to be utilitarian! This narrow space in a newly built extension was turned into a pretty utility space, packed with storage and functionality to keep clutter and mess out of the kitchen.
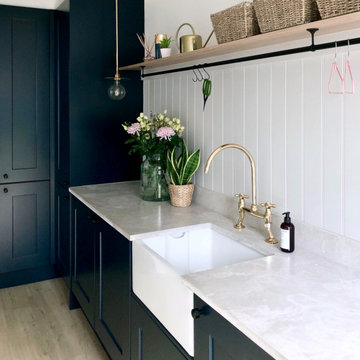
A utility doesn't have to be utilitarian! This narrow space in a newly built extension was turned into a pretty utility space, packed with storage and functionality to keep clutter and mess out of the kitchen.
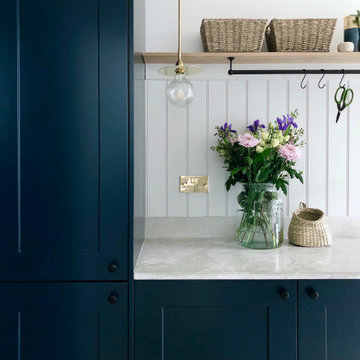
A utility doesn't have to be utilitarian! This narrow space in a newly built extension was turned into a pretty utility space, packed with storage and functionality to keep clutter and mess out of the kitchen.
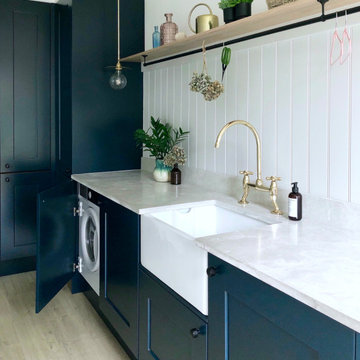
A utility doesn't have to be utilitarian! This narrow space in a newly built extension was turned into a pretty utility space, packed with storage and functionality to keep clutter and mess out of the kitchen.
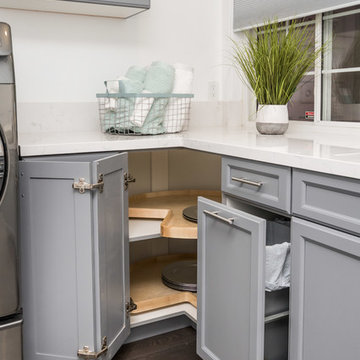
photo by Ian Coleman
Design ideas for a mid-sized modern l-shaped dedicated laundry room in San Francisco with an undermount sink, shaker cabinets, blue cabinets, quartz benchtops, white walls, laminate floors, a side-by-side washer and dryer and brown floor.
Design ideas for a mid-sized modern l-shaped dedicated laundry room in San Francisco with an undermount sink, shaker cabinets, blue cabinets, quartz benchtops, white walls, laminate floors, a side-by-side washer and dryer and brown floor.
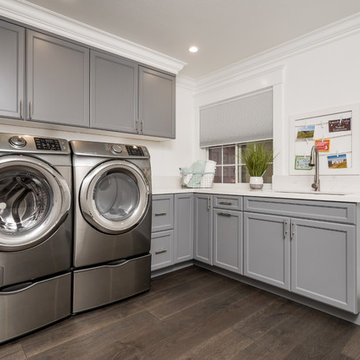
photo by Ian Coleman
Mid-sized modern l-shaped dedicated laundry room in San Francisco with an undermount sink, shaker cabinets, blue cabinets, quartz benchtops, white walls, laminate floors, a side-by-side washer and dryer and brown floor.
Mid-sized modern l-shaped dedicated laundry room in San Francisco with an undermount sink, shaker cabinets, blue cabinets, quartz benchtops, white walls, laminate floors, a side-by-side washer and dryer and brown floor.
Laundry Room Design Ideas with Blue Cabinets and Laminate Floors
1