Laundry Room Design Ideas with Laminate Floors and Limestone Floors
Refine by:
Budget
Sort by:Popular Today
1 - 20 of 1,136 photos
Item 1 of 3
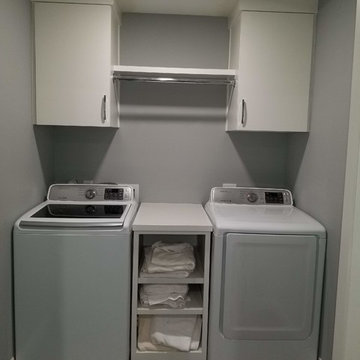
Photo of a small transitional single-wall dedicated laundry room in Dallas with flat-panel cabinets, white cabinets, laminate benchtops, grey walls, laminate floors, a side-by-side washer and dryer, brown floor and white benchtop.
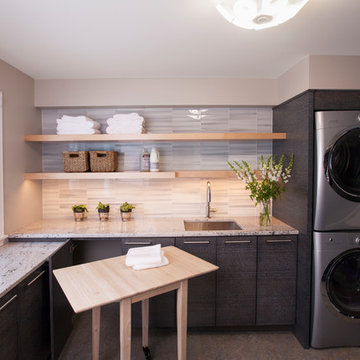
Jenna & Lauren Weiler
This is an example of a mid-sized modern l-shaped utility room in Minneapolis with an undermount sink, flat-panel cabinets, grey cabinets, granite benchtops, beige walls, laminate floors, a stacked washer and dryer and multi-coloured floor.
This is an example of a mid-sized modern l-shaped utility room in Minneapolis with an undermount sink, flat-panel cabinets, grey cabinets, granite benchtops, beige walls, laminate floors, a stacked washer and dryer and multi-coloured floor.
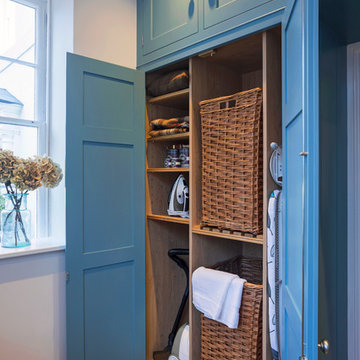
Tall storage cupboards with laundry baskets, space for hoover & ironing board & cleaning equipment. Bespoke hand-made cabinetry. Paint colours by Lewis Alderson

We re-designed and renovated three bathrooms and a laundry/mudroom in this builder-grade tract home. All finishes were carefully sourced, and all millwork was designed and custom-built.
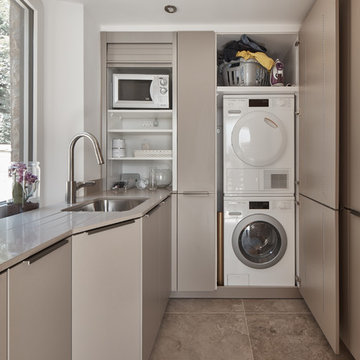
Andy Haslam
Design ideas for a mid-sized contemporary single-wall laundry room in Other with flat-panel cabinets, solid surface benchtops, brown splashback, mirror splashback, limestone floors, beige floor, white benchtop, a stacked washer and dryer, an undermount sink, white walls and grey cabinets.
Design ideas for a mid-sized contemporary single-wall laundry room in Other with flat-panel cabinets, solid surface benchtops, brown splashback, mirror splashback, limestone floors, beige floor, white benchtop, a stacked washer and dryer, an undermount sink, white walls and grey cabinets.
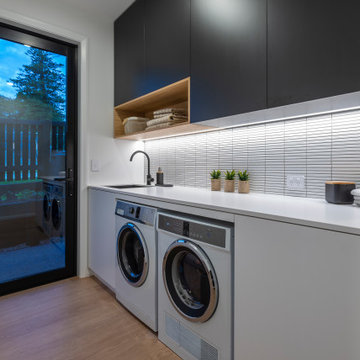
Design ideas for a contemporary single-wall laundry room in Auckland with an undermount sink, white cabinets, quartz benchtops, white splashback, mosaic tile splashback, laminate floors, a side-by-side washer and dryer, white benchtop, white walls and brown floor.
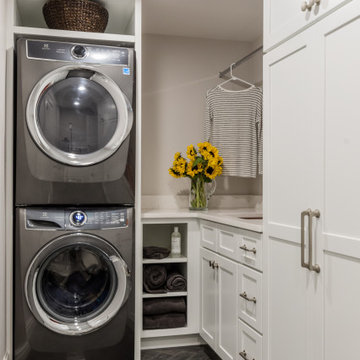
This Huntington Woods lower level renovation was recently finished in September of 2019. Created for a busy family of four, we designed the perfect getaway complete with custom millwork throughout, a complete gym, spa bathroom, craft room, laundry room, and most importantly, entertaining and living space.
From the main floor, a single pane glass door and decorative wall sconce invites us down. The patterned carpet runner and custom metal railing leads to handmade shiplap and millwork to create texture and depth. The reclaimed wood entertainment center allows for the perfect amount of storage and display. Constructed of wire brushed white oak, it becomes the focal point of the living space.
It’s easy to come downstairs and relax at the eye catching reclaimed wood countertop and island, with undercounter refrigerator and wine cooler to serve guests. Our gym contains a full length wall of glass, complete with rubber flooring, reclaimed wall paneling, and custom metalwork for shelving.
The office/craft room is concealed behind custom sliding barn doors, a perfect spot for our homeowner to write while the kids can use the Dekton countertops for crafts. The spa bathroom has heated floors, a steam shower, full surround lighting and a custom shower frame system to relax in total luxury. Our laundry room is whimsical and fresh, with rustic plank herringbone tile.
With this space layout and renovation, the finished basement is designed to be a perfect spot to entertain guests, watch a movie with the kids or even date night!
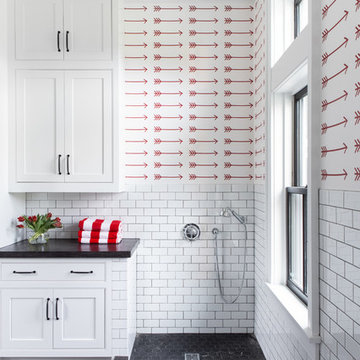
Architectural advisement, Interior Design, Custom Furniture Design & Art Curation by Chango & Co.
Architecture by Crisp Architects
Construction by Structure Works Inc.
Photography by Sarah Elliott
See the feature in Domino Magazine
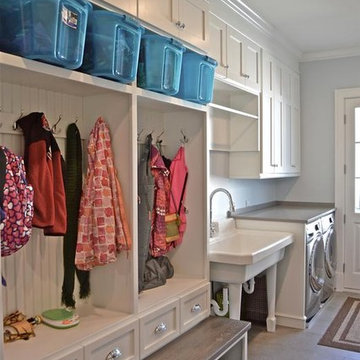
Mid-sized traditional single-wall utility room in Chicago with an utility sink, shaker cabinets, white cabinets, solid surface benchtops, grey walls, limestone floors and a side-by-side washer and dryer.
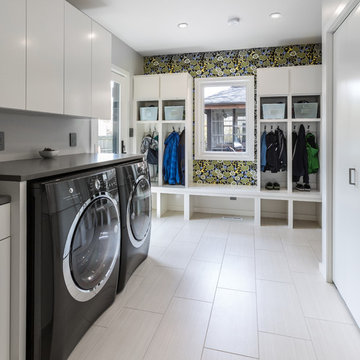
Doug Edmunds
Inspiration for a large contemporary single-wall utility room in Milwaukee with flat-panel cabinets, white cabinets, quartzite benchtops, grey walls, laminate floors, a side-by-side washer and dryer, white floor and grey benchtop.
Inspiration for a large contemporary single-wall utility room in Milwaukee with flat-panel cabinets, white cabinets, quartzite benchtops, grey walls, laminate floors, a side-by-side washer and dryer, white floor and grey benchtop.
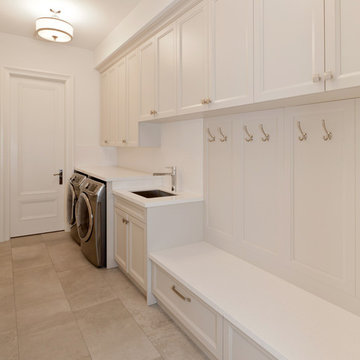
Mid-sized contemporary single-wall utility room in Los Angeles with an undermount sink, shaker cabinets, white cabinets, quartz benchtops, white walls, limestone floors and a side-by-side washer and dryer.
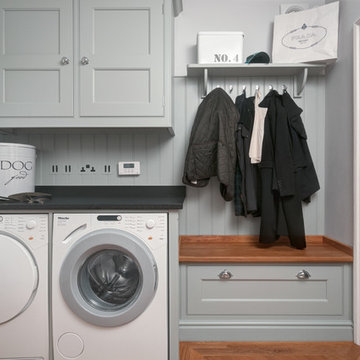
Design ideas for a small traditional single-wall utility room in Other with granite benchtops, grey walls, limestone floors, a side-by-side washer and dryer, black benchtop, beaded inset cabinets and grey cabinets.

Modern Laundry Room, Cobalt Grey, Fantastic Storage for Vacuum Cleaner and Brooms
Inspiration for a mid-sized scandinavian l-shaped laundry cupboard in Miami with flat-panel cabinets, grey cabinets, laminate benchtops, white walls, laminate floors, an integrated washer and dryer, beige floor and grey benchtop.
Inspiration for a mid-sized scandinavian l-shaped laundry cupboard in Miami with flat-panel cabinets, grey cabinets, laminate benchtops, white walls, laminate floors, an integrated washer and dryer, beige floor and grey benchtop.
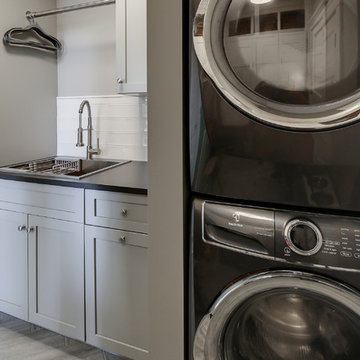
Inspiration for a small transitional single-wall dedicated laundry room in Dallas with a drop-in sink, shaker cabinets, grey cabinets, quartz benchtops, grey walls, laminate floors, a stacked washer and dryer, grey floor and black benchtop.
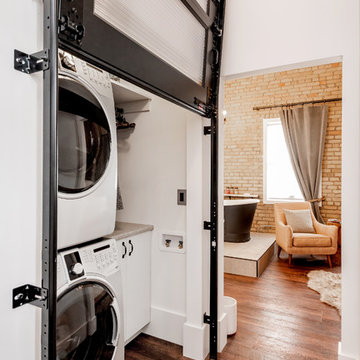
D&M Images
Inspiration for a small industrial single-wall laundry cupboard in Other with white cabinets, laminate benchtops, laminate floors, a stacked washer and dryer, grey benchtop, white walls and brown floor.
Inspiration for a small industrial single-wall laundry cupboard in Other with white cabinets, laminate benchtops, laminate floors, a stacked washer and dryer, grey benchtop, white walls and brown floor.

Inspiration for a mid-sized scandinavian galley utility room in Cardiff with shaker cabinets, blue cabinets, white walls, limestone floors, beige floor and panelled walls.

This home renovation project included a complete gut and reorganization of the main floor, removal of large chimney stack in the middle of the dining room, bringing floors all to same level, moving doors, adding guest bath, master closet, corner fireplace and garage. The result is this beautiful, open, spacious main floor with new kitchen, dining room, living room, master bedroom, master bath, guest bath, laundry room and flooring throughout.

Utility Room
Mid-sized traditional galley utility room in London with a farmhouse sink, recessed-panel cabinets, beige cabinets, quartz benchtops, beige splashback, engineered quartz splashback, beige walls, limestone floors, a side-by-side washer and dryer, beige floor, beige benchtop and wallpaper.
Mid-sized traditional galley utility room in London with a farmhouse sink, recessed-panel cabinets, beige cabinets, quartz benchtops, beige splashback, engineered quartz splashback, beige walls, limestone floors, a side-by-side washer and dryer, beige floor, beige benchtop and wallpaper.
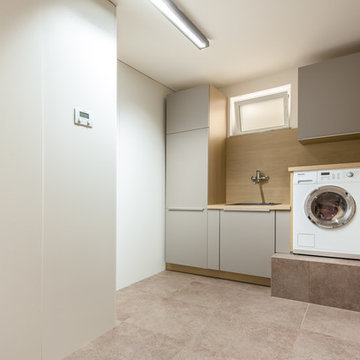
Innenausbau und Einrichtung einer Stadtvilla in Leichlingen. Zu unseren Arbeiten gehören die Malerarbeiten und Fliesen- und Tischlerarbeiten. Diese wurden teilweise auch in Zusammenarbeit mit Lokalen Betrieben ausgeführt. Zudem ist auch der Grundriss architektonisch von uns Entscheidend beeinflusst worden. Das Innendesign mit Material und Möbelauswahl übernimmt meine Frau. Sie ist auch für die Farbenauswahl zuständig. Ich widme mich der Ausführung und dem Grundriss.
Alle Holzelemente sind komplett in Eiche gehalten. Einige Variationen in Wildeiche wurden jedoch mit ins Konzept reingenommen.
Der Bodenbelag im EG und DG sind 120 x 120 cm Großformat Feinstein Fliesen aus Italien.
Die Fotos wurden uns freundlicherweise von (Hausfotografie.de) zur Verfügung gestellt.
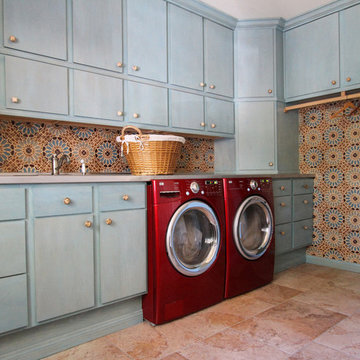
Handpainted tile available in a variety of colors. Please visit our website at www.french-brown.com to see more of our products.
Photo of a large mediterranean l-shaped dedicated laundry room in Dallas with flat-panel cabinets, blue cabinets, a side-by-side washer and dryer, pink floor, limestone floors and multi-coloured walls.
Photo of a large mediterranean l-shaped dedicated laundry room in Dallas with flat-panel cabinets, blue cabinets, a side-by-side washer and dryer, pink floor, limestone floors and multi-coloured walls.
Laundry Room Design Ideas with Laminate Floors and Limestone Floors
1