Laundry Room Design Ideas with Raised-panel Cabinets and Laminate Floors
Refine by:
Budget
Sort by:Popular Today
1 - 20 of 41 photos
Item 1 of 3
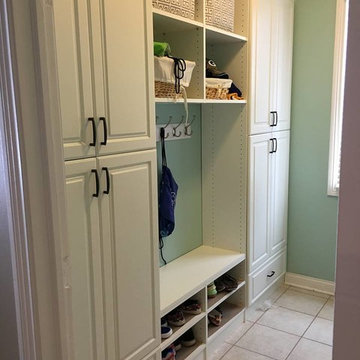
This is an example of a mid-sized traditional galley dedicated laundry room in Indianapolis with raised-panel cabinets, white cabinets, granite benchtops, an undermount sink, green walls, laminate floors, a side-by-side washer and dryer and beige floor.

Reforma integral Sube Interiorismo www.subeinteriorismo.com
Biderbost Photo
Inspiration for a mid-sized transitional l-shaped laundry cupboard in Bilbao with an undermount sink, raised-panel cabinets, grey cabinets, quartz benchtops, white splashback, engineered quartz splashback, multi-coloured walls, laminate floors, an integrated washer and dryer, brown floor, white benchtop, recessed and wallpaper.
Inspiration for a mid-sized transitional l-shaped laundry cupboard in Bilbao with an undermount sink, raised-panel cabinets, grey cabinets, quartz benchtops, white splashback, engineered quartz splashback, multi-coloured walls, laminate floors, an integrated washer and dryer, brown floor, white benchtop, recessed and wallpaper.
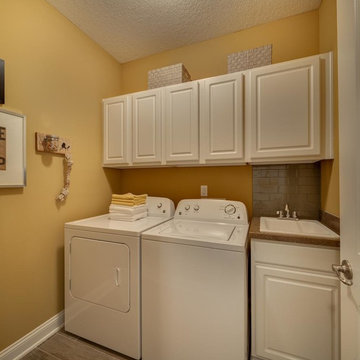
Inspiration for a mid-sized traditional single-wall dedicated laundry room in Jacksonville with a drop-in sink, raised-panel cabinets, white cabinets, quartz benchtops, laminate floors, a side-by-side washer and dryer and brown walls.
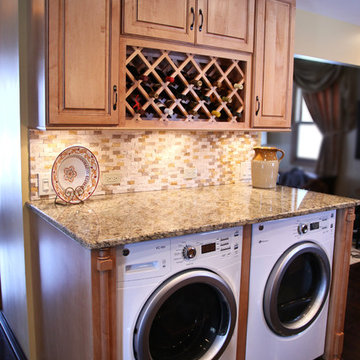
Shot Time Productions
This is an example of a small transitional u-shaped laundry room in Chicago with an undermount sink, raised-panel cabinets, medium wood cabinets, granite benchtops, beige splashback, subway tile splashback, black walls and laminate floors.
This is an example of a small transitional u-shaped laundry room in Chicago with an undermount sink, raised-panel cabinets, medium wood cabinets, granite benchtops, beige splashback, subway tile splashback, black walls and laminate floors.
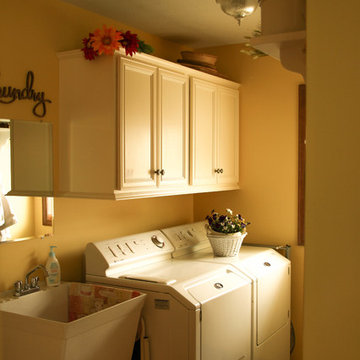
Design ideas for a mid-sized traditional single-wall dedicated laundry room in Other with an utility sink, raised-panel cabinets, white cabinets, yellow walls, laminate floors, a side-by-side washer and dryer and brown floor.
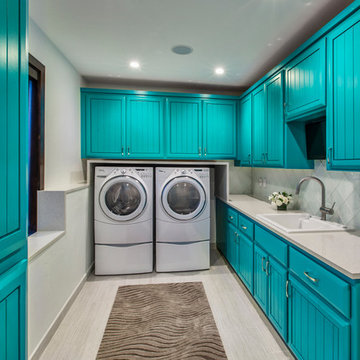
Photo of a large eclectic u-shaped utility room in Denver with raised-panel cabinets, blue cabinets, solid surface benchtops, white walls, a side-by-side washer and dryer, laminate floors, grey floor and a drop-in sink.
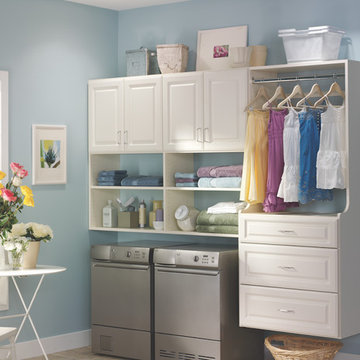
Inspiration for a mid-sized traditional single-wall dedicated laundry room in Philadelphia with raised-panel cabinets, white cabinets, blue walls, laminate floors, a side-by-side washer and dryer and grey floor.
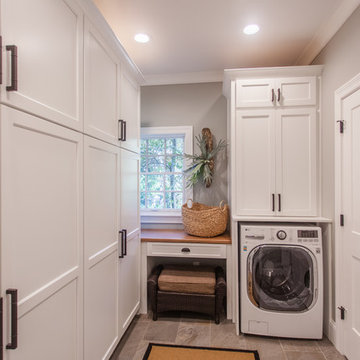
Kyle Cannon
Design ideas for a mid-sized transitional galley utility room in Cincinnati with raised-panel cabinets, white cabinets, granite benchtops, grey walls, laminate floors, a stacked washer and dryer, grey floor and brown benchtop.
Design ideas for a mid-sized transitional galley utility room in Cincinnati with raised-panel cabinets, white cabinets, granite benchtops, grey walls, laminate floors, a stacked washer and dryer, grey floor and brown benchtop.
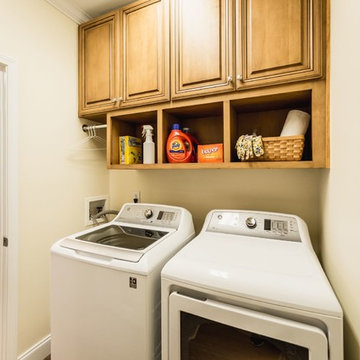
By adding cabinetry, and open shelving, there is now room for cleaning supplies as well as the ironing board and hanging clothes. In the adjacent kitchen you can see matching cabinetry and storage.
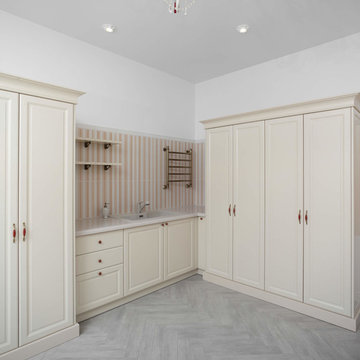
Photo of a large traditional l-shaped dedicated laundry room in Cleveland with a drop-in sink, raised-panel cabinets, laminate benchtops, white walls, beige cabinets, laminate floors and grey floor.
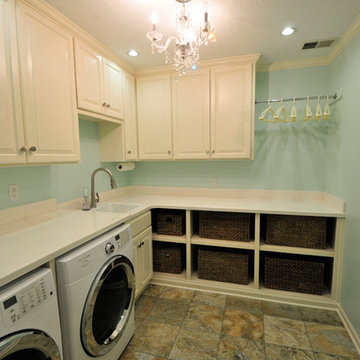
Inspiration for a mid-sized traditional l-shaped dedicated laundry room in Kansas City with a drop-in sink, raised-panel cabinets, white cabinets, solid surface benchtops, blue walls, a side-by-side washer and dryer, laminate floors and multi-coloured floor.
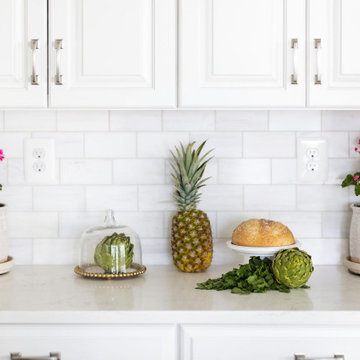
Kitchen accessories by adding real plants make it feel homey.
Transitional laundry room in Other with raised-panel cabinets, white cabinets, granite benchtops, white splashback, porcelain splashback, blue walls, laminate floors, brown floor and white benchtop.
Transitional laundry room in Other with raised-panel cabinets, white cabinets, granite benchtops, white splashback, porcelain splashback, blue walls, laminate floors, brown floor and white benchtop.
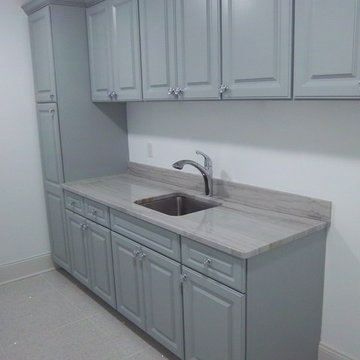
Large traditional galley dedicated laundry room in Other with a drop-in sink, raised-panel cabinets, grey cabinets, laminate benchtops, white walls, laminate floors, a side-by-side washer and dryer and grey floor.
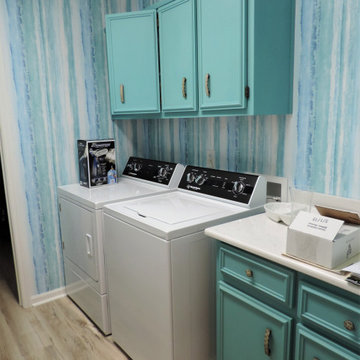
This coastal inspired Laundry Room just needed colorful wallpaper, coordinating cabinet color and new floors to transform!
Design ideas for a small beach style single-wall dedicated laundry room in Other with raised-panel cabinets, blue cabinets, solid surface benchtops, multi-coloured walls, laminate floors, a side-by-side washer and dryer, multi-coloured floor and white benchtop.
Design ideas for a small beach style single-wall dedicated laundry room in Other with raised-panel cabinets, blue cabinets, solid surface benchtops, multi-coloured walls, laminate floors, a side-by-side washer and dryer, multi-coloured floor and white benchtop.
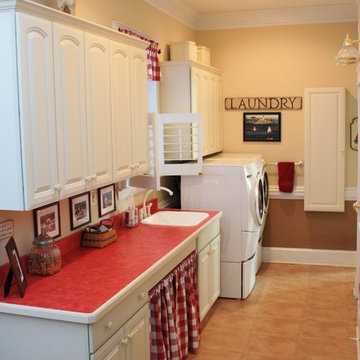
Photo of a large country single-wall dedicated laundry room in DC Metro with raised-panel cabinets, white cabinets, beige walls, a side-by-side washer and dryer, a drop-in sink, laminate floors and red benchtop.
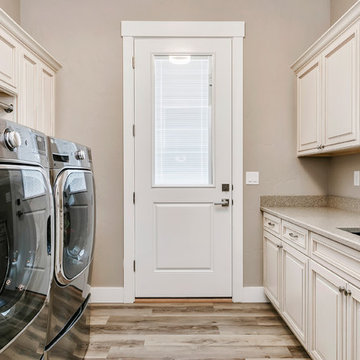
Photo of a large traditional galley laundry room in Boise with an undermount sink, raised-panel cabinets, beige cabinets, quartz benchtops, laminate floors and beige benchtop.
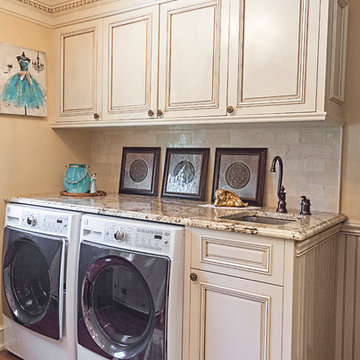
Mid-sized transitional single-wall utility room in New York with an integrated sink, raised-panel cabinets, beige cabinets, marble benchtops, an integrated washer and dryer, beige walls, laminate floors, brown floor and multi-coloured benchtop.
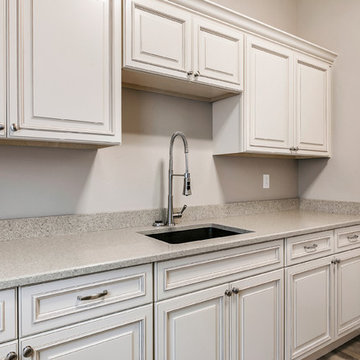
Design ideas for a large traditional galley laundry room in Boise with an undermount sink, raised-panel cabinets, beige cabinets, quartz benchtops, beige walls, laminate floors, a side-by-side washer and dryer and beige benchtop.
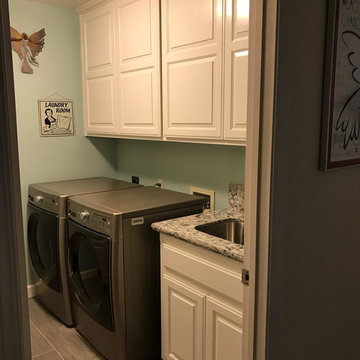
Inspiration for a mid-sized traditional single-wall dedicated laundry room in Santa Barbara with an undermount sink, raised-panel cabinets, white cabinets, granite benchtops, blue walls, laminate floors, a side-by-side washer and dryer and grey floor.
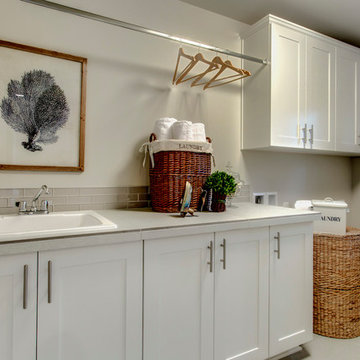
Mid-sized transitional single-wall dedicated laundry room in Seattle with a drop-in sink, raised-panel cabinets, white cabinets, limestone benchtops, grey walls, laminate floors and a side-by-side washer and dryer.
Laundry Room Design Ideas with Raised-panel Cabinets and Laminate Floors
1