Laundry Room Design Ideas with Recessed-panel Cabinets and Laminate Floors
Refine by:
Budget
Sort by:Popular Today
1 - 20 of 90 photos
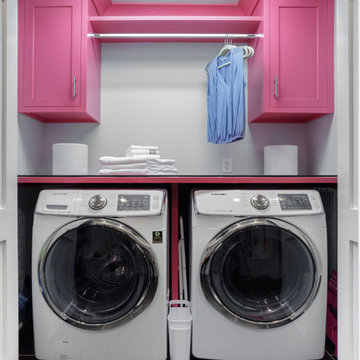
Inspiration for a small transitional single-wall laundry cupboard in Philadelphia with recessed-panel cabinets, solid surface benchtops, laminate floors, black floor and grey walls.
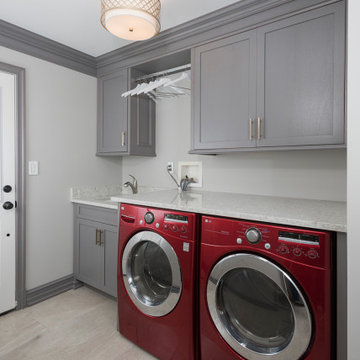
Design ideas for a mid-sized modern single-wall laundry cupboard in New York with recessed-panel cabinets, white cabinets, granite benchtops, beige walls, laminate floors, a side-by-side washer and dryer, grey floor, white benchtop and a double-bowl sink.
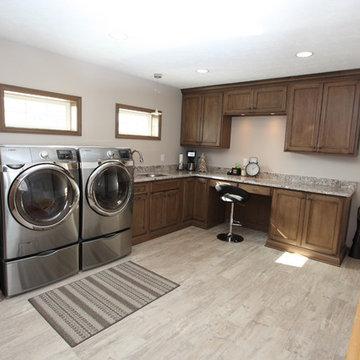
http://www.tonyawittigphotography.com/
Inspiration for a large traditional single-wall utility room in Indianapolis with an undermount sink, recessed-panel cabinets, medium wood cabinets, granite benchtops, beige walls, laminate floors, a side-by-side washer and dryer and beige floor.
Inspiration for a large traditional single-wall utility room in Indianapolis with an undermount sink, recessed-panel cabinets, medium wood cabinets, granite benchtops, beige walls, laminate floors, a side-by-side washer and dryer and beige floor.
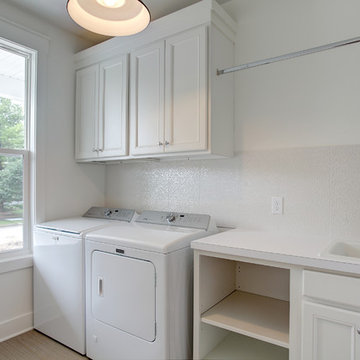
Design ideas for a small country single-wall dedicated laundry room in Grand Rapids with a drop-in sink, recessed-panel cabinets, laminate benchtops, white walls, laminate floors, a side-by-side washer and dryer and brown floor.
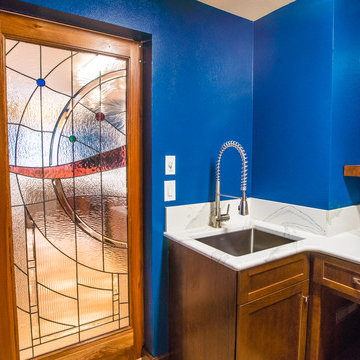
This home located in Everett Washington, received a major renovation to the large kitchen/dining area and to the adjacent laundry room and powder room. Cambria Quartz Countertops were choosen in the Brittanica Style with a Volcanic Edge for countertop surfaces and window seals. The customer wanted a more open look so they chose open shelves for the top and Schrock Shaker cabinets with a Havana finish. A custom barn door was added to separate the laundry room from the kitchen and additional lighting was added to brighten the area. The customer chose the blue color. They really like blue and it seemed to contrast well with the white countertops.
Kitchen Design by Cutting Edge Kitchen and Bath.
Photography by Shane Michaels
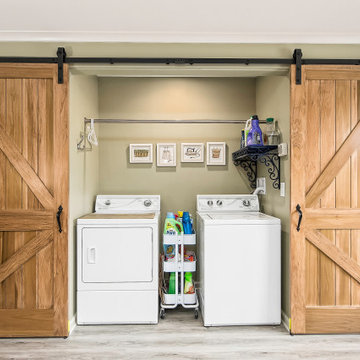
Photo of a large country laundry room in Columbus with a farmhouse sink, recessed-panel cabinets, white cabinets, quartzite benchtops, white splashback, laminate floors, grey floor and white benchtop.
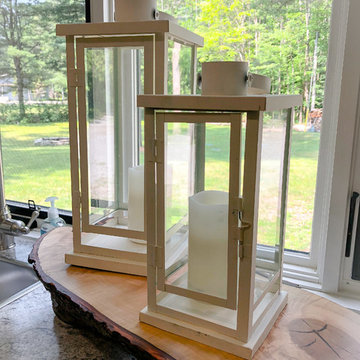
This cozy cottage was in much need of some TLC. The owners were looking to add an additional Master Suite and Ensuite to call their own in terms of a second storey addition. Renovating the entire space allowed for the couple to make this their dream space on a quiet river a reality.
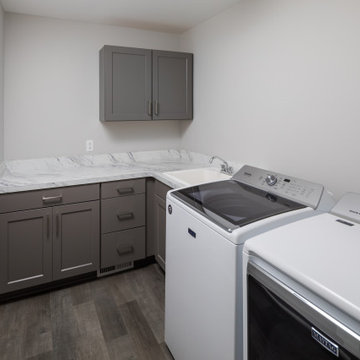
Photo of a mid-sized arts and crafts l-shaped dedicated laundry room in Grand Rapids with a drop-in sink, recessed-panel cabinets, grey cabinets, laminate benchtops, grey walls, laminate floors, a side-by-side washer and dryer, grey floor and multi-coloured benchtop.
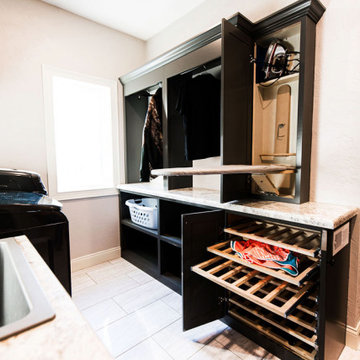
Inspiration for a transitional galley laundry room in St Louis with a drop-in sink, recessed-panel cabinets, dark wood cabinets, quartz benchtops, beige walls, laminate floors, a side-by-side washer and dryer, beige floor and beige benchtop.
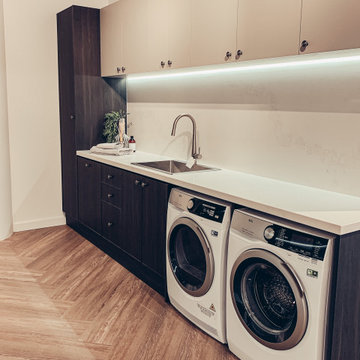
Photo of a mid-sized contemporary single-wall dedicated laundry room in Sydney with a single-bowl sink, recessed-panel cabinets, dark wood cabinets, quartz benchtops, white splashback, engineered quartz splashback, white walls, laminate floors, a side-by-side washer and dryer, brown floor, white benchtop and panelled walls.
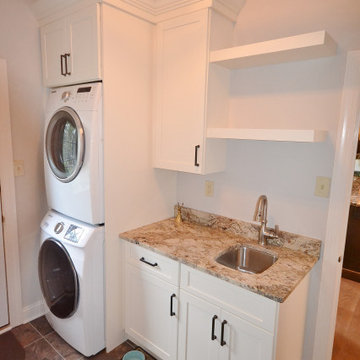
And how could you walk into a new kitchen from the garage without sprucing up the laundry room. New vinyl tile flooring and a nice little cabinetry design around the washer and dryer did the trick. What a great new look!
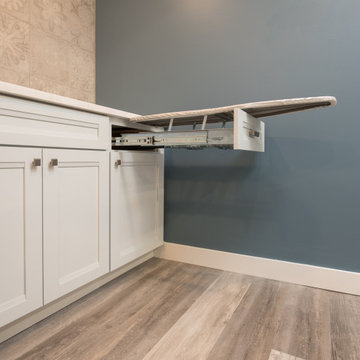
This laundry room designed by Curtis Lumber features Merillat Masterpiece cabinets with Sylvan Evercore doors in Surfside, hardware from the Amerock Manor Collection, Cambria Quartz countertop in Delgate, Elkay Quartz undermount sink, MoenEdwyn faucet and Ottimo ACCO1 Art Deco Series 12 x 24 tile.
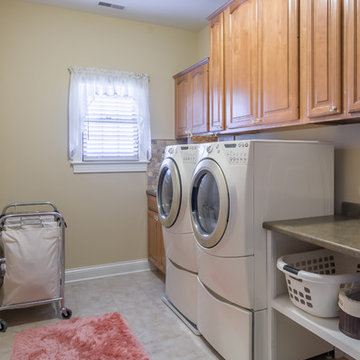
Large traditional galley dedicated laundry room in Chicago with recessed-panel cabinets, medium wood cabinets, granite benchtops, laminate floors, a side-by-side washer and dryer, beige floor, beige walls, a drop-in sink, brown splashback, marble splashback, brown benchtop, wallpaper and wallpaper.
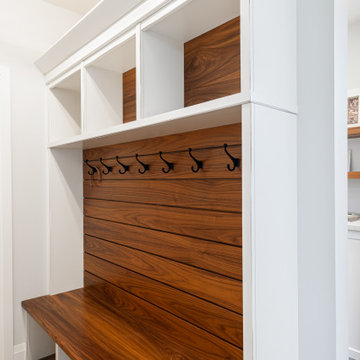
Photo of a small country single-wall utility room in Toronto with a single-bowl sink, recessed-panel cabinets, white cabinets, laminate benchtops, white walls, laminate floors, a side-by-side washer and dryer, brown floor and white benchtop.
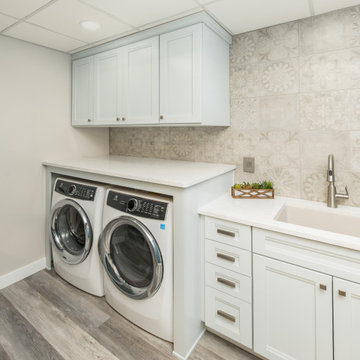
This laundry room designed by Curtis Lumber features Merillat Masterpiece cabinets with Sylvan Evercore doors in Surfside, hardware from the Amerock Manor Collection, Cambria Quartz countertop in Delgate, Elkay Quartz undermount sink, MoenEdwyn faucet and Ottimo ACCO1 Art Deco Series 12 x 24 tile.
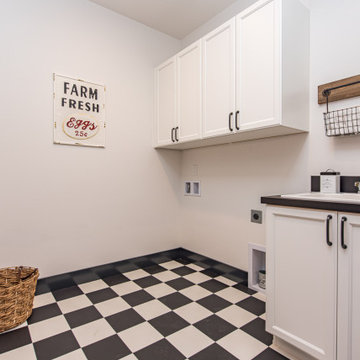
Design ideas for a single-wall utility room in Seattle with a drop-in sink, recessed-panel cabinets, white cabinets, laminate benchtops, white walls, laminate floors, a side-by-side washer and dryer, black floor and black benchtop.
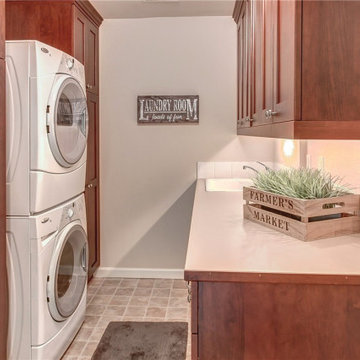
Light and bright laundry room with beautiful cherry shaker style cabinets, white tile backsplash and undercabinet lighting.
Inspiration for a mid-sized traditional galley dedicated laundry room in Seattle with a drop-in sink, recessed-panel cabinets, dark wood cabinets, laminate benchtops, beige walls, laminate floors, a stacked washer and dryer, beige floor and beige benchtop.
Inspiration for a mid-sized traditional galley dedicated laundry room in Seattle with a drop-in sink, recessed-panel cabinets, dark wood cabinets, laminate benchtops, beige walls, laminate floors, a stacked washer and dryer, beige floor and beige benchtop.
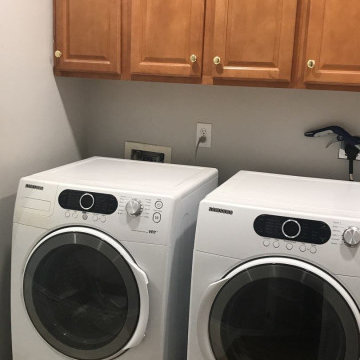
Laundry room update
Large traditional laundry room in Indianapolis with recessed-panel cabinets, brown cabinets, grey walls, laminate floors, a side-by-side washer and dryer and brown floor.
Large traditional laundry room in Indianapolis with recessed-panel cabinets, brown cabinets, grey walls, laminate floors, a side-by-side washer and dryer and brown floor.
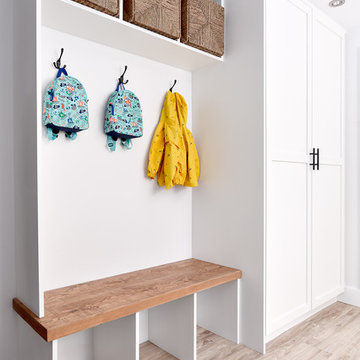
Inspiration for a mid-sized country single-wall utility room in Vancouver with an undermount sink, recessed-panel cabinets, white cabinets, quartz benchtops, white walls, laminate floors, a side-by-side washer and dryer, brown floor and grey benchtop.
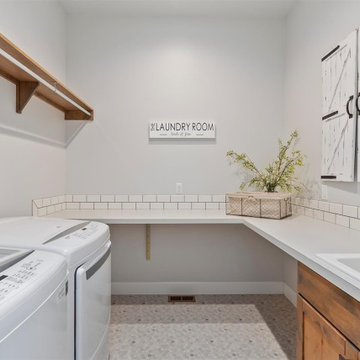
Laundry room with hanging space and utility sink.
Photo of a mid-sized traditional u-shaped dedicated laundry room in Boise with an utility sink, recessed-panel cabinets, medium wood cabinets, laminate benchtops, white splashback, subway tile splashback, grey walls, laminate floors, a side-by-side washer and dryer, multi-coloured floor and grey benchtop.
Photo of a mid-sized traditional u-shaped dedicated laundry room in Boise with an utility sink, recessed-panel cabinets, medium wood cabinets, laminate benchtops, white splashback, subway tile splashback, grey walls, laminate floors, a side-by-side washer and dryer, multi-coloured floor and grey benchtop.
Laundry Room Design Ideas with Recessed-panel Cabinets and Laminate Floors
1