Laundry Room Design Ideas with Solid Surface Benchtops and Laminate Floors
Refine by:
Budget
Sort by:Popular Today
1 - 20 of 28 photos
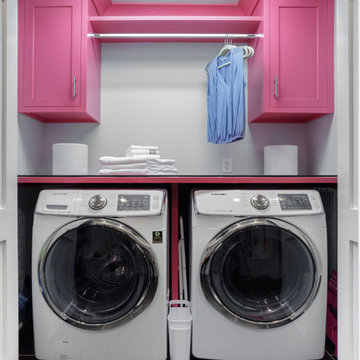
Inspiration for a small transitional single-wall laundry cupboard in Philadelphia with recessed-panel cabinets, solid surface benchtops, laminate floors, black floor and grey walls.
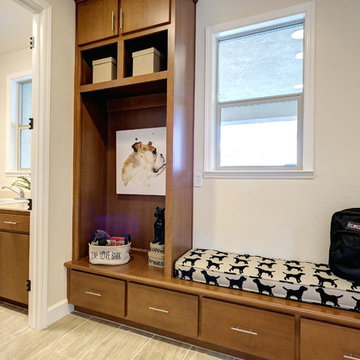
Inspiration for a large transitional galley utility room in Sacramento with a drop-in sink, flat-panel cabinets, dark wood cabinets, solid surface benchtops, beige walls, laminate floors, a side-by-side washer and dryer and beige floor.
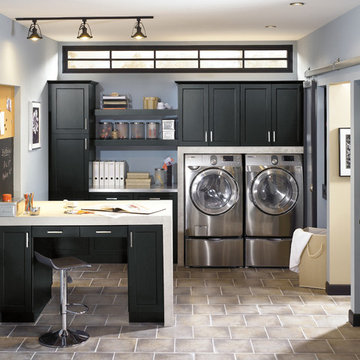
Photo of a mid-sized transitional single-wall utility room in Toronto with shaker cabinets, black cabinets, solid surface benchtops, blue walls, laminate floors and a side-by-side washer and dryer.
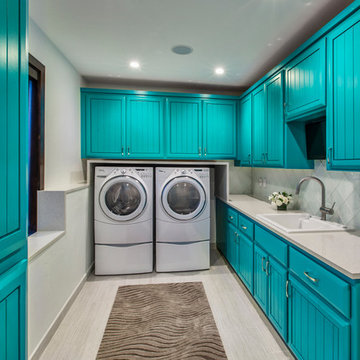
Photo of a large eclectic u-shaped utility room in Denver with raised-panel cabinets, blue cabinets, solid surface benchtops, white walls, a side-by-side washer and dryer, laminate floors, grey floor and a drop-in sink.
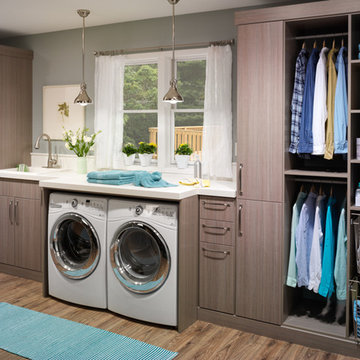
Large transitional single-wall dedicated laundry room in Charleston with a drop-in sink, flat-panel cabinets, brown cabinets, solid surface benchtops, grey walls, laminate floors and a side-by-side washer and dryer.
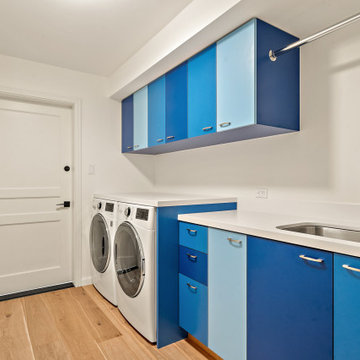
Inspiration for a mid-sized midcentury single-wall dedicated laundry room in San Francisco with an undermount sink, flat-panel cabinets, blue cabinets, solid surface benchtops, white splashback, engineered quartz splashback, white walls, laminate floors, a side-by-side washer and dryer, brown floor and white benchtop.
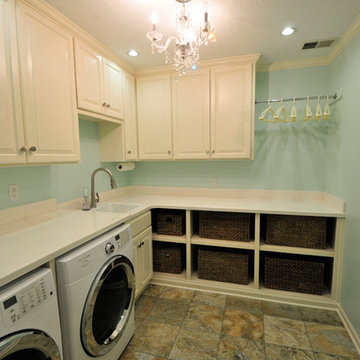
Inspiration for a mid-sized traditional l-shaped dedicated laundry room in Kansas City with a drop-in sink, raised-panel cabinets, white cabinets, solid surface benchtops, blue walls, a side-by-side washer and dryer, laminate floors and multi-coloured floor.
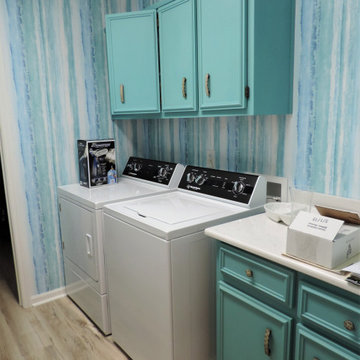
This coastal inspired Laundry Room just needed colorful wallpaper, coordinating cabinet color and new floors to transform!
Design ideas for a small beach style single-wall dedicated laundry room in Other with raised-panel cabinets, blue cabinets, solid surface benchtops, multi-coloured walls, laminate floors, a side-by-side washer and dryer, multi-coloured floor and white benchtop.
Design ideas for a small beach style single-wall dedicated laundry room in Other with raised-panel cabinets, blue cabinets, solid surface benchtops, multi-coloured walls, laminate floors, a side-by-side washer and dryer, multi-coloured floor and white benchtop.
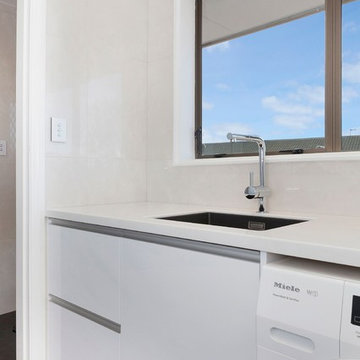
Photo Credit: Jamie Armstrong
Photo of a mid-sized contemporary galley dedicated laundry room in Christchurch with an undermount sink, white cabinets, solid surface benchtops, grey walls, laminate floors, a side-by-side washer and dryer and black floor.
Photo of a mid-sized contemporary galley dedicated laundry room in Christchurch with an undermount sink, white cabinets, solid surface benchtops, grey walls, laminate floors, a side-by-side washer and dryer and black floor.
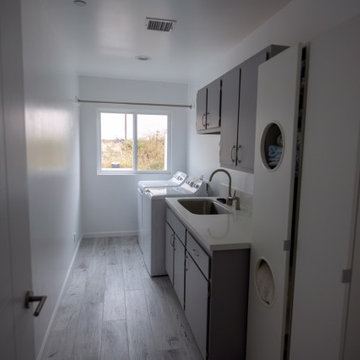
Located in Monterey Park, CA, the project included complete renovation and addition of a 2nd floor loft and deck. The previous house was a traditional style and was converted into an Art Moderne house with shed roofs. The 2,312 square foot house features 3 bedrooms, 3.5 baths, and upstairs loft. The 400 square foot garage was increased and repositioned for the renovation.
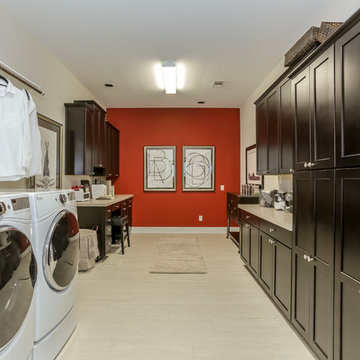
Photo of an expansive transitional u-shaped utility room in Houston with recessed-panel cabinets, black cabinets, solid surface benchtops, red walls, laminate floors, a side-by-side washer and dryer and beige floor.
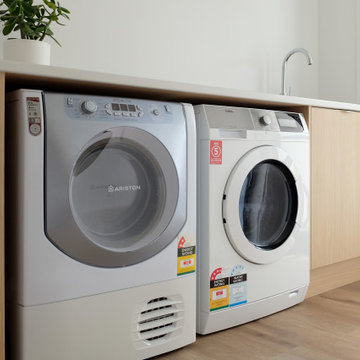
A beautiful new contemporary kitchen with plenty of room for family and greater storage, with space to add more storage in the laundry and computer nook in the future as the family grows.
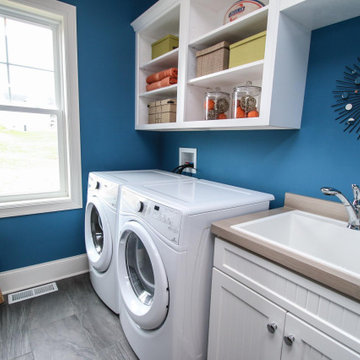
Beautiful Blue Inde Laundry Room
This is an example of a mid-sized transitional single-wall dedicated laundry room in New York with a single-bowl sink, beaded inset cabinets, white cabinets, solid surface benchtops, blue walls, laminate floors, a side-by-side washer and dryer, grey floor and beige benchtop.
This is an example of a mid-sized transitional single-wall dedicated laundry room in New York with a single-bowl sink, beaded inset cabinets, white cabinets, solid surface benchtops, blue walls, laminate floors, a side-by-side washer and dryer, grey floor and beige benchtop.
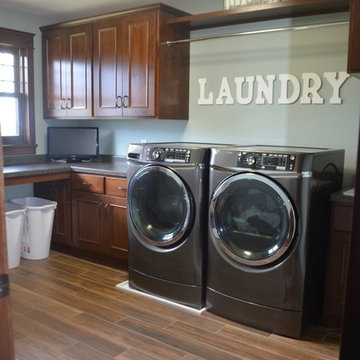
Design ideas for a mid-sized traditional l-shaped dedicated laundry room in Minneapolis with a drop-in sink, recessed-panel cabinets, dark wood cabinets, solid surface benchtops, blue walls, laminate floors and a side-by-side washer and dryer.
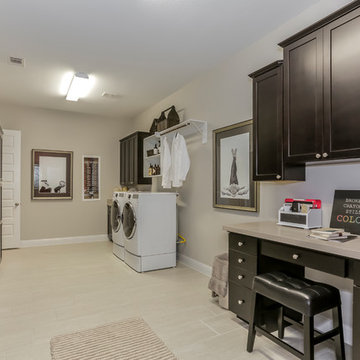
Design ideas for an expansive transitional u-shaped utility room in Houston with recessed-panel cabinets, solid surface benchtops, laminate floors, a side-by-side washer and dryer, beige floor, dark wood cabinets and grey walls.
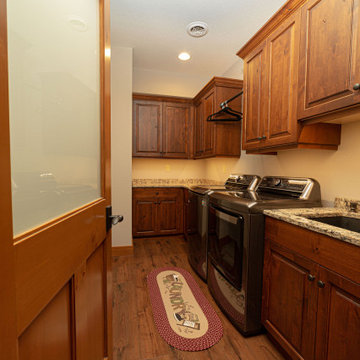
Inspiration for a country galley dedicated laundry room in Other with an undermount sink, raised-panel cabinets, medium wood cabinets, solid surface benchtops, white walls, laminate floors and a side-by-side washer and dryer.
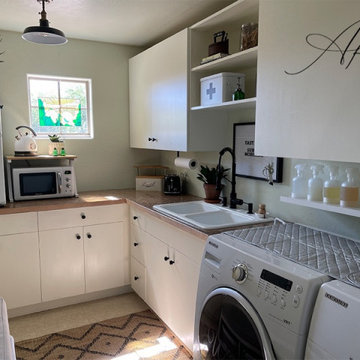
Newly updated multi-use laundryroom.
Design ideas for a country single-wall utility room with a double-bowl sink, flat-panel cabinets, white cabinets, solid surface benchtops, white walls, laminate floors, a side-by-side washer and dryer, beige floor and brown benchtop.
Design ideas for a country single-wall utility room with a double-bowl sink, flat-panel cabinets, white cabinets, solid surface benchtops, white walls, laminate floors, a side-by-side washer and dryer, beige floor and brown benchtop.
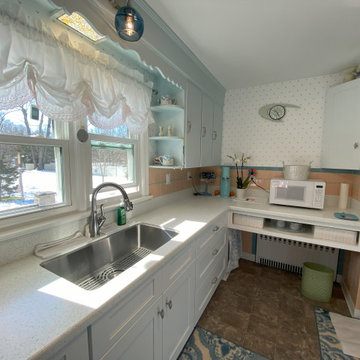
Design ideas for a small midcentury galley laundry room in New York with an undermount sink, shaker cabinets, white cabinets, solid surface benchtops, orange splashback, ceramic splashback, multi-coloured walls, brown floor, multi-coloured benchtop, wallpaper and laminate floors.
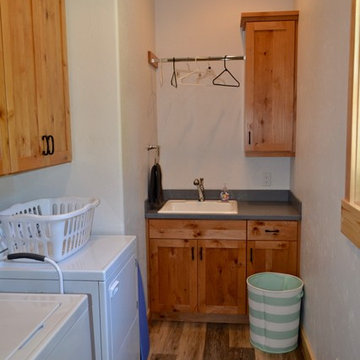
Dana J Creative
Design ideas for a mid-sized country galley dedicated laundry room in Other with a drop-in sink, shaker cabinets, medium wood cabinets, solid surface benchtops, white walls, laminate floors, a side-by-side washer and dryer and brown floor.
Design ideas for a mid-sized country galley dedicated laundry room in Other with a drop-in sink, shaker cabinets, medium wood cabinets, solid surface benchtops, white walls, laminate floors, a side-by-side washer and dryer and brown floor.
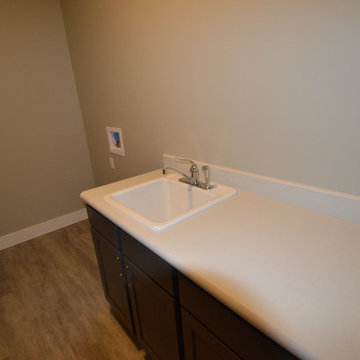
Inspiration for a mid-sized transitional galley utility room in Other with a drop-in sink, shaker cabinets, brown cabinets, solid surface benchtops, beige walls, laminate floors and beige floor.
Laundry Room Design Ideas with Solid Surface Benchtops and Laminate Floors
1