Laundry Room Design Ideas with Laminate Floors
Refine by:
Budget
Sort by:Popular Today
41 - 60 of 756 photos
Item 1 of 2
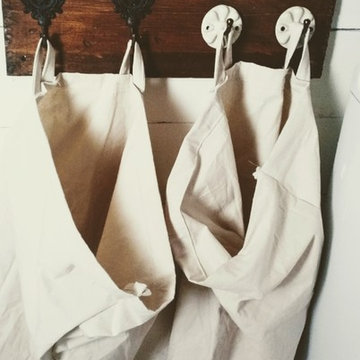
Using painters drop cloth for these laundry bags makes them sturdy but also very easy to clean by dropping in the laundry. The room can be free of baskets of dirty laundry by utilizing the empty wall space in this narrow room.
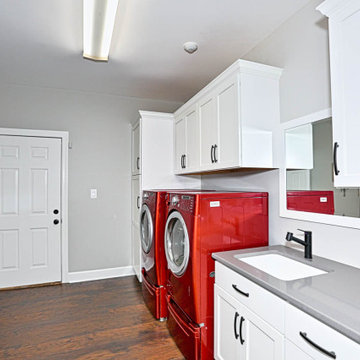
Inspiration for a large traditional galley dedicated laundry room in Cedar Rapids with an undermount sink, shaker cabinets, white cabinets, quartzite benchtops, grey walls, laminate floors, a side-by-side washer and dryer, brown floor and grey benchtop.
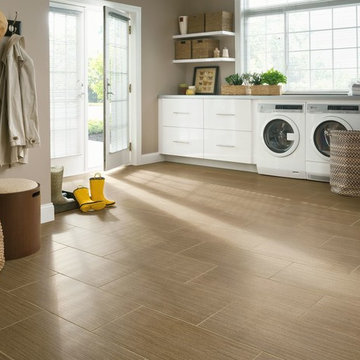
Large transitional single-wall dedicated laundry room in New York with white cabinets, laminate floors, a side-by-side washer and dryer, flat-panel cabinets, concrete benchtops, beige walls, beige floor and grey benchtop.
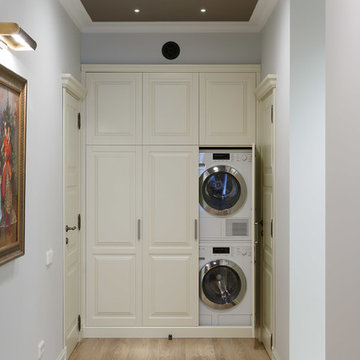
Иван Сорокин
Design ideas for a large transitional laundry room in Saint Petersburg with grey walls, laminate floors and beige floor.
Design ideas for a large transitional laundry room in Saint Petersburg with grey walls, laminate floors and beige floor.
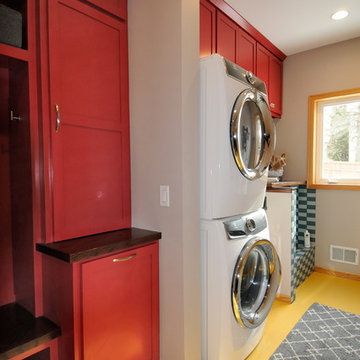
Bob Geifer Photography
Design ideas for a mid-sized contemporary single-wall utility room in Minneapolis with an undermount sink, shaker cabinets, red cabinets, wood benchtops, beige walls, laminate floors, a stacked washer and dryer and yellow floor.
Design ideas for a mid-sized contemporary single-wall utility room in Minneapolis with an undermount sink, shaker cabinets, red cabinets, wood benchtops, beige walls, laminate floors, a stacked washer and dryer and yellow floor.
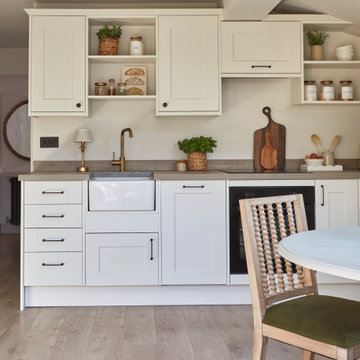
Country l-shaped laundry room in London with a farmhouse sink, shaker cabinets, beige cabinets, wood benchtops, white walls and laminate floors.
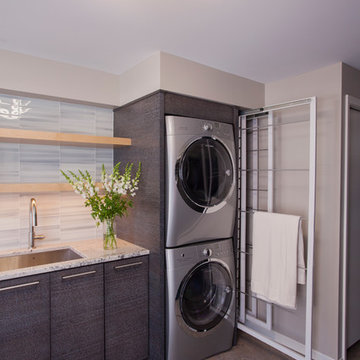
Jenna & Lauren Weiler
Inspiration for a mid-sized modern laundry room in Minneapolis with an undermount sink, flat-panel cabinets, grey cabinets, granite benchtops, laminate floors, a stacked washer and dryer, multi-coloured floor and grey walls.
Inspiration for a mid-sized modern laundry room in Minneapolis with an undermount sink, flat-panel cabinets, grey cabinets, granite benchtops, laminate floors, a stacked washer and dryer, multi-coloured floor and grey walls.
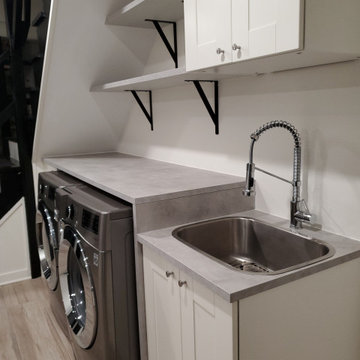
Inspiration for a contemporary single-wall utility room in DC Metro with a single-bowl sink, shaker cabinets, grey cabinets, concrete benchtops, white walls, laminate floors, a side-by-side washer and dryer, grey floor and grey benchtop.
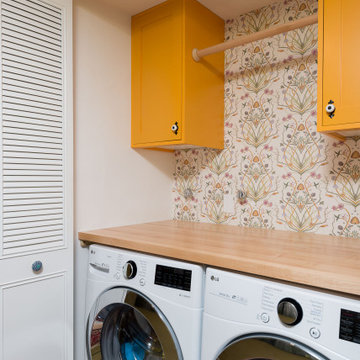
This portion of the remodel was designed by removing updating the laundry closet, installing IKEA cabinets with custom IKEA fronts by Dendra Doors, maple butcher block countertop, front load washer and dryer, and painting the existing closet doors to freshen up the look of the space.
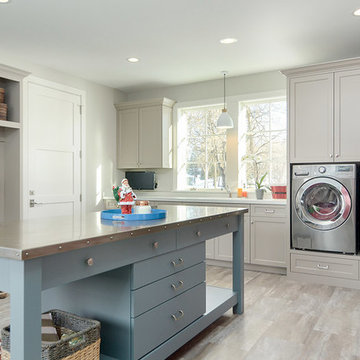
Large beach style utility room in Minneapolis with quartz benchtops, grey walls, laminate floors, a side-by-side washer and dryer, shaker cabinets, grey cabinets, grey floor and white benchtop.
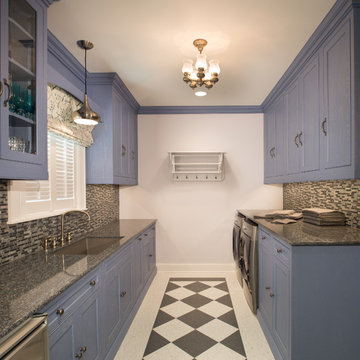
Large country galley dedicated laundry room in Houston with a single-bowl sink, granite benchtops, white walls, laminate floors, a side-by-side washer and dryer and grey benchtop.
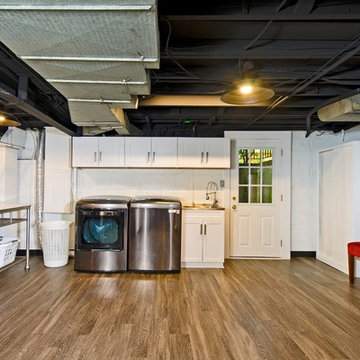
Darko Zagar
Design ideas for a mid-sized industrial utility room in DC Metro with an integrated sink, shaker cabinets, white cabinets, white walls, laminate floors, a side-by-side washer and dryer and brown floor.
Design ideas for a mid-sized industrial utility room in DC Metro with an integrated sink, shaker cabinets, white cabinets, white walls, laminate floors, a side-by-side washer and dryer and brown floor.
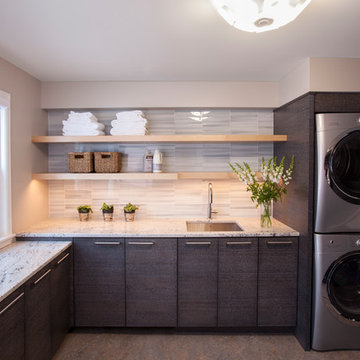
Jenna & Lauren Weiler
Mid-sized modern l-shaped laundry room in Minneapolis with an undermount sink, flat-panel cabinets, grey cabinets, granite benchtops, beige walls, laminate floors, a stacked washer and dryer and multi-coloured floor.
Mid-sized modern l-shaped laundry room in Minneapolis with an undermount sink, flat-panel cabinets, grey cabinets, granite benchtops, beige walls, laminate floors, a stacked washer and dryer and multi-coloured floor.
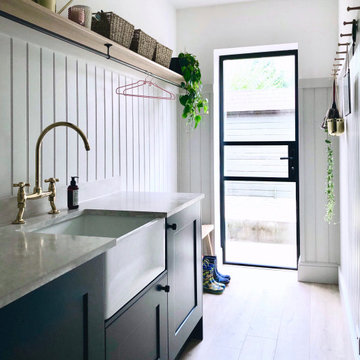
A utility doesn't have to be utilitarian! This narrow space in a newly built extension was turned into a pretty utility space, packed with storage and functionality to keep clutter and mess out of the kitchen.
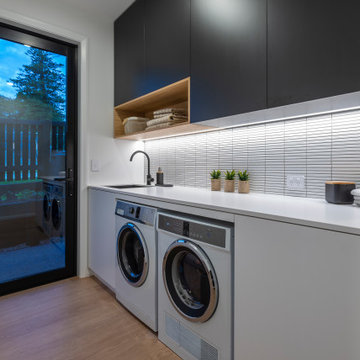
Design ideas for a contemporary single-wall laundry room in Auckland with an undermount sink, white cabinets, quartz benchtops, white splashback, mosaic tile splashback, laminate floors, a side-by-side washer and dryer, white benchtop, white walls and brown floor.
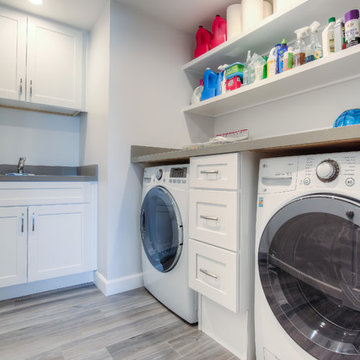
The remodel also includes a custom-made laundry with room with new cabinets, utility sink and Ceasarstone quartz countertops.
Design ideas for a mid-sized transitional l-shaped dedicated laundry room in Los Angeles with shaker cabinets, white cabinets, white walls, a side-by-side washer and dryer, an undermount sink, concrete benchtops, laminate floors and brown floor.
Design ideas for a mid-sized transitional l-shaped dedicated laundry room in Los Angeles with shaker cabinets, white cabinets, white walls, a side-by-side washer and dryer, an undermount sink, concrete benchtops, laminate floors and brown floor.
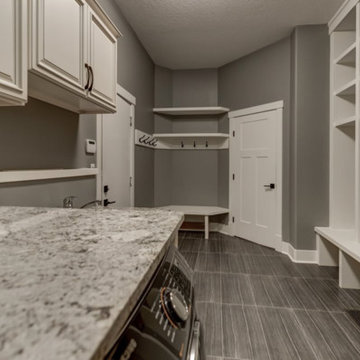
Inspiration for an expansive arts and crafts u-shaped utility room in Edmonton with a single-bowl sink, beaded inset cabinets, beige cabinets, granite benchtops, grey walls, laminate floors, a side-by-side washer and dryer and brown floor.
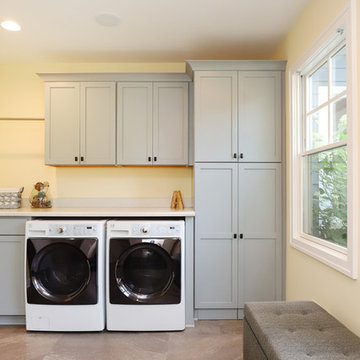
This fantastic mudroom and laundry room combo keeps this family organized. With twin boys, having a spot to drop-it-and-go or pick-it-up-and-go was a must. Two lockers allow for storage of everyday items and they can keep their shoes in the cubbies underneath. Any dirty clothes can be dropped off in the hamper for the wash; keeping all the mess here in the mudroom rather than traipsing all through the house.
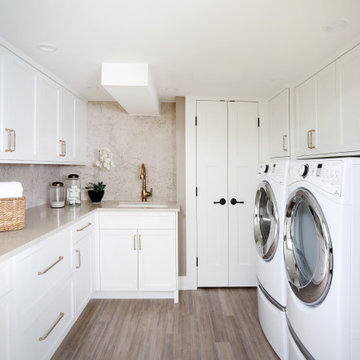
The luxurious laundry room adjacent to the entertainment area in the basement of this house.. The cassata colored quartz countertop really gives off the lux shape chic look.
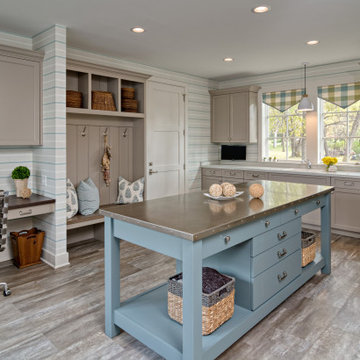
Photo Credit: Red Pine Photography
Inspiration for a large beach style utility room in Minneapolis with quartz benchtops, laminate floors, a side-by-side washer and dryer, brown floor, a single-bowl sink, shaker cabinets, brown cabinets, multi-coloured walls, white benchtop and wallpaper.
Inspiration for a large beach style utility room in Minneapolis with quartz benchtops, laminate floors, a side-by-side washer and dryer, brown floor, a single-bowl sink, shaker cabinets, brown cabinets, multi-coloured walls, white benchtop and wallpaper.
Laundry Room Design Ideas with Laminate Floors
3