Laundry Room Design Ideas with Laminate Floors
Refine by:
Budget
Sort by:Popular Today
141 - 160 of 756 photos
Item 1 of 2
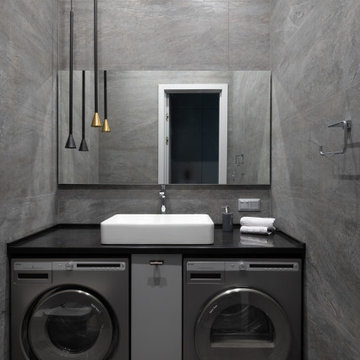
Проект для молодой семьи с ребенком. За основу взяли оттенки серого цвета. В каждом помещении использовали свои яркие акценты.
Large contemporary laundry room in Moscow with grey walls, laminate floors and grey floor.
Large contemporary laundry room in Moscow with grey walls, laminate floors and grey floor.
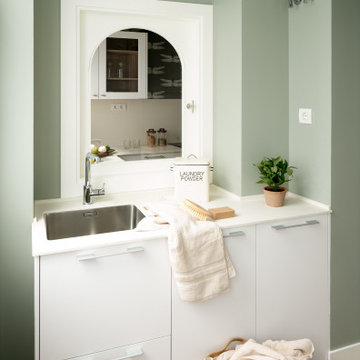
Reforma integral Sube Interiorismo www.subeinteriorismo.com
Fotografía Biderbost Photo
Inspiration for a mid-sized scandinavian single-wall dedicated laundry room in Bilbao with an undermount sink, flat-panel cabinets, white cabinets, quartz benchtops, green walls, laminate floors, a concealed washer and dryer and white benchtop.
Inspiration for a mid-sized scandinavian single-wall dedicated laundry room in Bilbao with an undermount sink, flat-panel cabinets, white cabinets, quartz benchtops, green walls, laminate floors, a concealed washer and dryer and white benchtop.
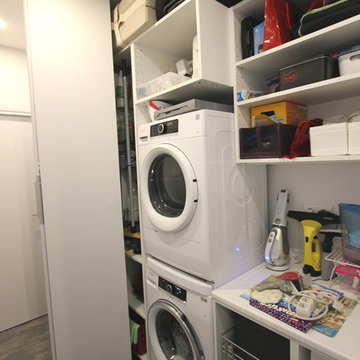
Dans cet appartement très lumineux et tourné vers la ville, l'enjeu était de créer des espaces distincts sans perdre cette luminosité. Grâce à du mobilier sur mesure, nous sommes parvenus à créer des espaces communs différents.
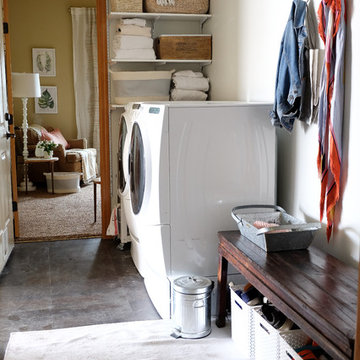
Laundry/Mudroom in Morgan Court House
Vintage Bench with shoe bins below and hooks above serve as catch space next to the laundry.
We removed a full wall of cabinetry that surrounded the washer and dryer. It looked like a lot of storage but in this skinny room was more cumbersome than helpful. It also didn't allow for any space to use as a mudroom. I received a lot of side eye removing cabinets, but in the end being able to shift the washer/dryer over allowed for the door into the garage to open fully without hitting the washer (or the laundress). It also gave us space to use for mudroom purposes.
Design and Photographed by Elizabeth Conrad
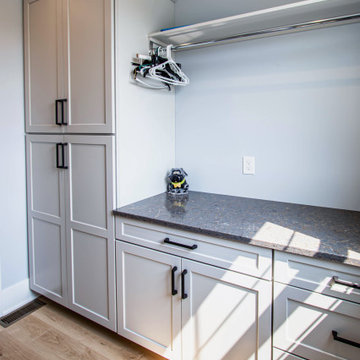
Installed in this laundry room is Waypoint 410F Painted Harbor cabinets with Silesonte Copper Mist quartz countertop.
This is an example of a small transitional galley dedicated laundry room in Cleveland with an undermount sink, flat-panel cabinets, grey cabinets, grey walls, laminate floors, a side-by-side washer and dryer and grey benchtop.
This is an example of a small transitional galley dedicated laundry room in Cleveland with an undermount sink, flat-panel cabinets, grey cabinets, grey walls, laminate floors, a side-by-side washer and dryer and grey benchtop.
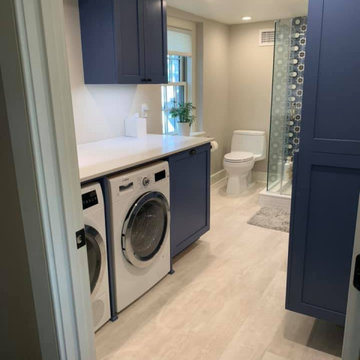
Children's bathroom with laundry rooom
Design ideas for a mid-sized traditional single-wall utility room in New York with beaded inset cabinets, blue cabinets, grey walls, laminate floors, a side-by-side washer and dryer, grey floor and white benchtop.
Design ideas for a mid-sized traditional single-wall utility room in New York with beaded inset cabinets, blue cabinets, grey walls, laminate floors, a side-by-side washer and dryer, grey floor and white benchtop.
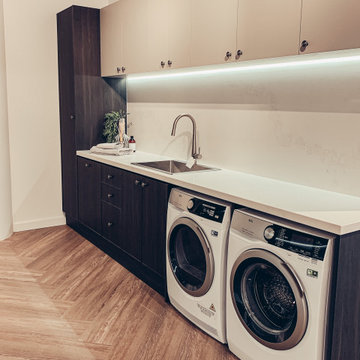
Photo of a mid-sized contemporary single-wall dedicated laundry room in Sydney with a single-bowl sink, recessed-panel cabinets, dark wood cabinets, quartz benchtops, white splashback, engineered quartz splashback, white walls, laminate floors, a side-by-side washer and dryer, brown floor, white benchtop and panelled walls.
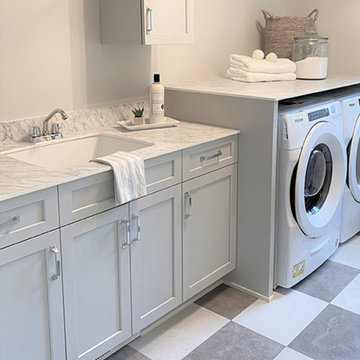
Upper Level: Laundry Room
Design ideas for a mid-sized country galley dedicated laundry room in Minneapolis with an undermount sink, flat-panel cabinets, grey cabinets, quartz benchtops, grey splashback, engineered quartz splashback, grey walls, laminate floors, a side-by-side washer and dryer, grey floor and grey benchtop.
Design ideas for a mid-sized country galley dedicated laundry room in Minneapolis with an undermount sink, flat-panel cabinets, grey cabinets, quartz benchtops, grey splashback, engineered quartz splashback, grey walls, laminate floors, a side-by-side washer and dryer, grey floor and grey benchtop.
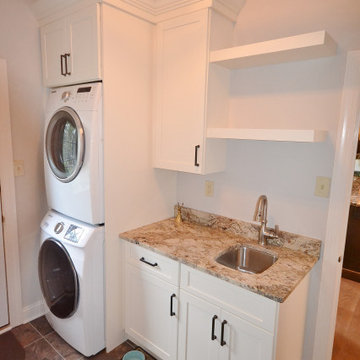
And how could you walk into a new kitchen from the garage without sprucing up the laundry room. New vinyl tile flooring and a nice little cabinetry design around the washer and dryer did the trick. What a great new look!
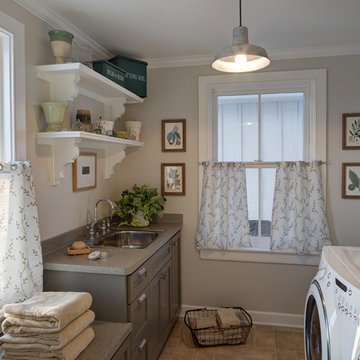
©Tricia Shay
Inspiration for a mid-sized country galley utility room in Milwaukee with a drop-in sink, grey cabinets, laminate benchtops, beige walls, laminate floors and a side-by-side washer and dryer.
Inspiration for a mid-sized country galley utility room in Milwaukee with a drop-in sink, grey cabinets, laminate benchtops, beige walls, laminate floors and a side-by-side washer and dryer.
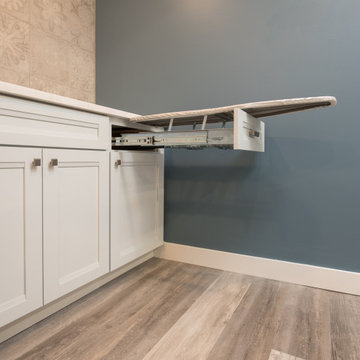
This laundry room designed by Curtis Lumber features Merillat Masterpiece cabinets with Sylvan Evercore doors in Surfside, hardware from the Amerock Manor Collection, Cambria Quartz countertop in Delgate, Elkay Quartz undermount sink, MoenEdwyn faucet and Ottimo ACCO1 Art Deco Series 12 x 24 tile.
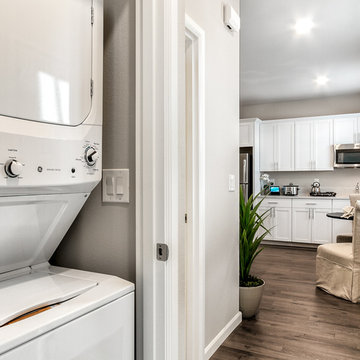
A stackable washer and dryer is included in the NextGen suite and it neatly tucked away yet accessible when needed. This amenity continues to add a touch of privacy while still being until the same roof as the main house.
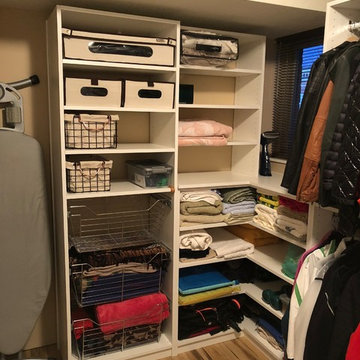
After photos: the space is now much better suited for storage and built to suit the client's needs. This laundry room was unorganized and felt heavy. Now everything has a place and is off the floor.
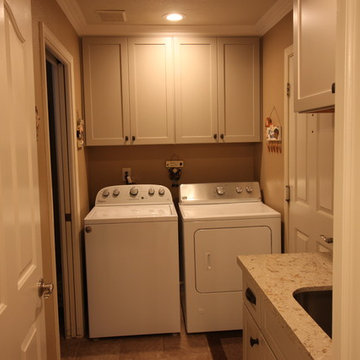
Medallion Cabinets in Chai Latte Shaker with Pental Quartz Countertop in Cappuccino. Laminate Flooring with Brushed Pewter Knobs and Cup Pulls to tie it all together.
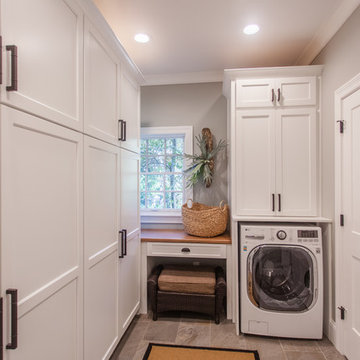
Kyle Cannon
Design ideas for a mid-sized transitional galley utility room in Cincinnati with raised-panel cabinets, white cabinets, granite benchtops, grey walls, laminate floors, a stacked washer and dryer, grey floor and brown benchtop.
Design ideas for a mid-sized transitional galley utility room in Cincinnati with raised-panel cabinets, white cabinets, granite benchtops, grey walls, laminate floors, a stacked washer and dryer, grey floor and brown benchtop.
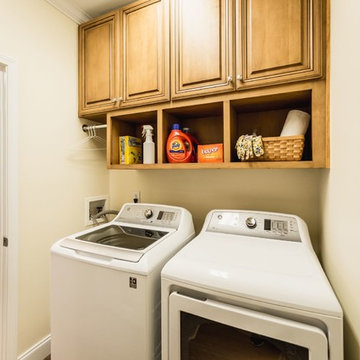
By adding cabinetry, and open shelving, there is now room for cleaning supplies as well as the ironing board and hanging clothes. In the adjacent kitchen you can see matching cabinetry and storage.
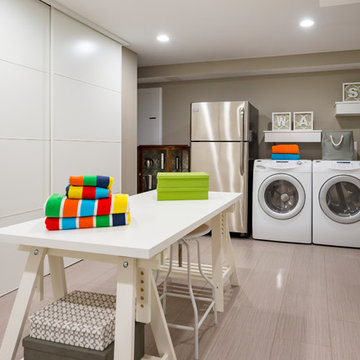
A completely unfinished basement goes from bland to beautiful!
Design ideas for a large contemporary utility room in DC Metro with grey walls, a side-by-side washer and dryer, grey floor and laminate floors.
Design ideas for a large contemporary utility room in DC Metro with grey walls, a side-by-side washer and dryer, grey floor and laminate floors.
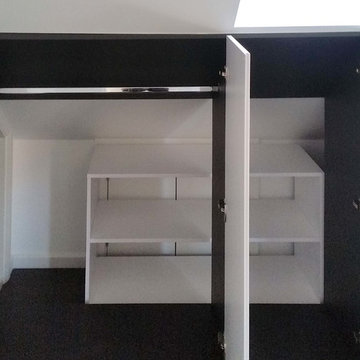
Everything is hidden inside: there is a different storage types, all your items can be placed here. Meet the perfect space organizing unit.
This is an example of a mid-sized modern single-wall utility room in London with white cabinets, white walls, laminate floors and black floor.
This is an example of a mid-sized modern single-wall utility room in London with white cabinets, white walls, laminate floors and black floor.
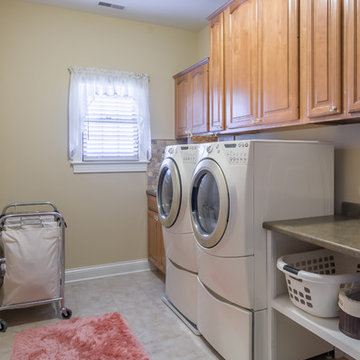
Large traditional galley dedicated laundry room in Chicago with recessed-panel cabinets, medium wood cabinets, granite benchtops, laminate floors, a side-by-side washer and dryer, beige floor, beige walls, a drop-in sink, brown splashback, marble splashback, brown benchtop, wallpaper and wallpaper.
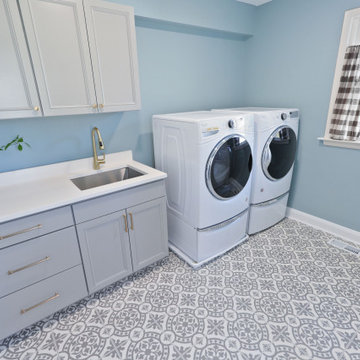
Contemporary dedicated laundry room in Baltimore with an undermount sink, grey cabinets, quartzite benchtops, blue walls, laminate floors and white benchtop.
Laundry Room Design Ideas with Laminate Floors
8