Laundry Room Design Ideas with Black Cabinets and Light Hardwood Floors
Refine by:
Budget
Sort by:Popular Today
1 - 20 of 37 photos

APD was hired to update the primary bathroom and laundry room of this ranch style family home. Included was a request to add a powder bathroom where one previously did not exist to help ease the chaos for the young family. The design team took a little space here and a little space there, coming up with a reconfigured layout including an enlarged primary bathroom with large walk-in shower, a jewel box powder bath, and a refreshed laundry room including a dog bath for the family’s four legged member!
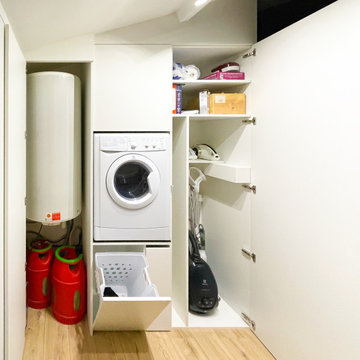
Mid-sized modern dedicated laundry room in Bordeaux with flat-panel cabinets, black cabinets, white walls, light hardwood floors, an integrated washer and dryer and beige floor.
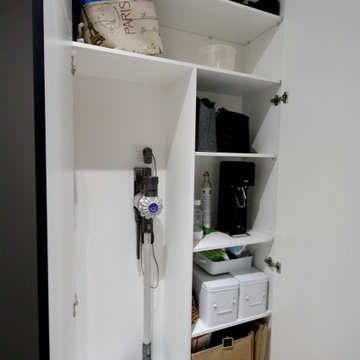
LUXURY IN BLACK
- Matte black 'shaker' profile cabinetry
- Feature Polytec 'Prime Oak' lamiwood doors
- 20mm thick Caesarstone 'Snow' benchtop
- White gloss subway tiles with black grout
- Brushed nickel hardware
- Blum hardware
Sheree Bounassif, kitchens by Emanuel
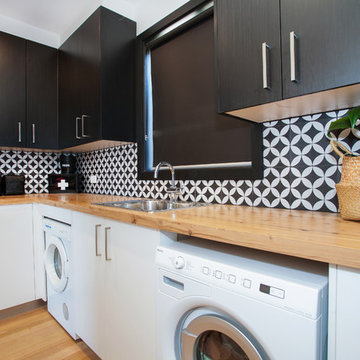
Photo of a contemporary l-shaped dedicated laundry room in Melbourne with a drop-in sink, flat-panel cabinets, black cabinets, wood benchtops, multi-coloured walls, light hardwood floors and beige benchtop.

Design ideas for a mid-sized l-shaped utility room in Minneapolis with flat-panel cabinets, black cabinets, wood benchtops, white walls, light hardwood floors, a side-by-side washer and dryer, brown floor and brown benchtop.
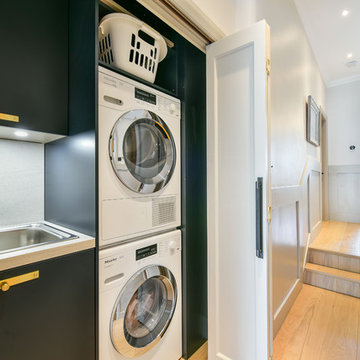
This is an example of a transitional single-wall laundry cupboard in London with a drop-in sink, flat-panel cabinets, black cabinets, light hardwood floors, a stacked washer and dryer, beige floor and white benchtop.
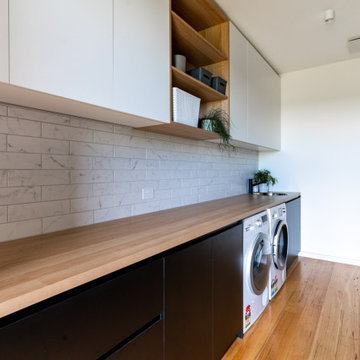
Photo of a contemporary galley dedicated laundry room in Geelong with an integrated sink, black cabinets, wood benchtops, subway tile splashback, white walls, light hardwood floors and a side-by-side washer and dryer.
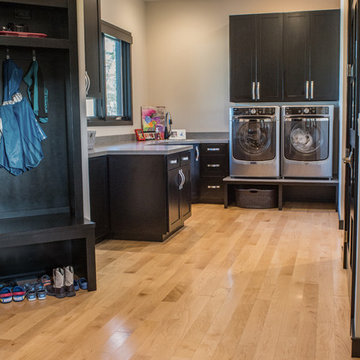
Design ideas for a mid-sized modern u-shaped utility room in Other with an undermount sink, shaker cabinets, black cabinets, granite benchtops, beige walls, light hardwood floors, a side-by-side washer and dryer and brown floor.

Roundhouse Urbo and Metro matt lacquer bespoke kitchen in Farrow & Ball Railings and horizontal grain Driftwood veneer with worktop in Nero Assoluto Linen Finish with honed edges. Photography by Nick Kane.
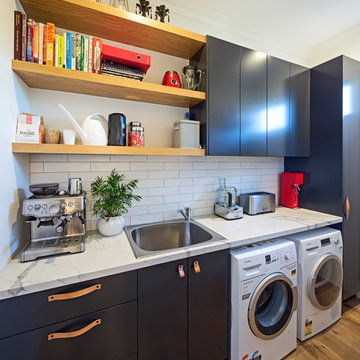
This compact kitchen design was a clever use of space, incorporating a super slim pantry into the existing stud wall cavity and combining the hidden laundry and butlers pantry into one!
The black 2 Pac matt paint in 'Domino' Flat by Dulux made the Lithostone benchtops in 'Calacatta Amazon' pop off the page!
The gorgeous touches like the timber floating shelves, the upper corner timber & black combo shelves and the sweet leather handles add a welcome touch of warmth to this stunning kitchen.

A Scandinavian Southmore Kitchen
We designed, supplied and fitted this beautiful Hacker Systemat kitchen in Matt Black Lacquer finish.
Teamed with Sand Oak reproduction open shelving for a Scandinavian look that is super popular and finished with a designer White Corian worktop that brightens up the space.
This open plan kitchen is ready for welcoming and entertaining guests and is equipped with the latest appliances from Siemens.
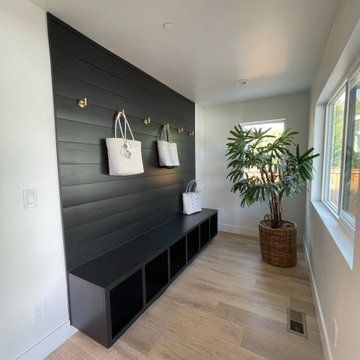
Mid-sized country single-wall utility room in Sacramento with black cabinets, black splashback, shiplap splashback, white walls, light hardwood floors and brown floor.
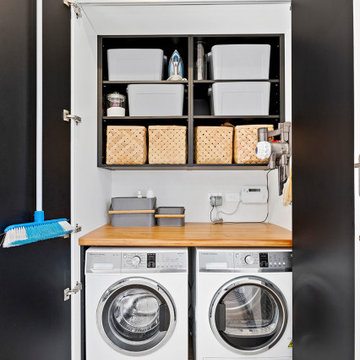
Design ideas for a small contemporary single-wall laundry cupboard in Auckland with flat-panel cabinets, light hardwood floors, black cabinets, wood benchtops and a side-by-side washer and dryer.
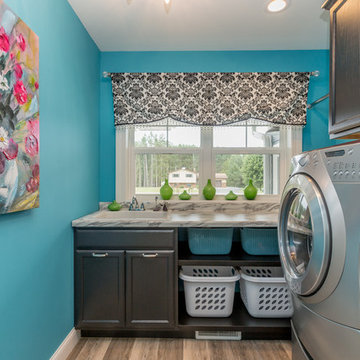
Stacy Koshak
Transitional l-shaped dedicated laundry room in Other with a drop-in sink, recessed-panel cabinets, black cabinets, blue walls, light hardwood floors, a side-by-side washer and dryer, beige floor and grey benchtop.
Transitional l-shaped dedicated laundry room in Other with a drop-in sink, recessed-panel cabinets, black cabinets, blue walls, light hardwood floors, a side-by-side washer and dryer, beige floor and grey benchtop.
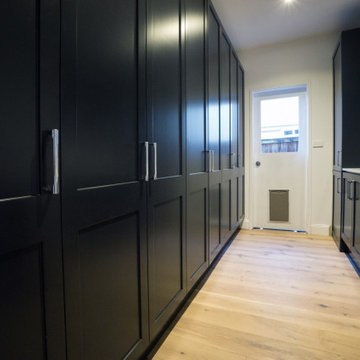
Photo of a small contemporary galley laundry room in Sydney with shaker cabinets, black cabinets, a single-bowl sink, quartz benchtops, white walls, light hardwood floors, brown floor and white benchtop.

APD was hired to update the primary bathroom and laundry room of this ranch style family home. Included was a request to add a powder bathroom where one previously did not exist to help ease the chaos for the young family. The design team took a little space here and a little space there, coming up with a reconfigured layout including an enlarged primary bathroom with large walk-in shower, a jewel box powder bath, and a refreshed laundry room including a dog bath for the family’s four legged member!
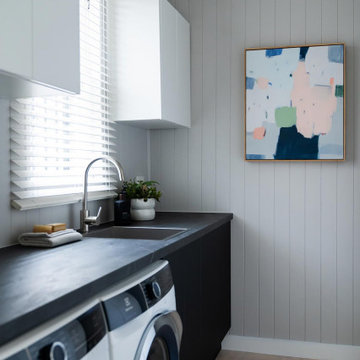
Photo of a contemporary single-wall laundry room in Melbourne with an undermount sink, beaded inset cabinets, black cabinets, grey splashback, shiplap splashback, grey walls, light hardwood floors, a side-by-side washer and dryer, beige floor, black benchtop, vaulted and planked wall panelling.
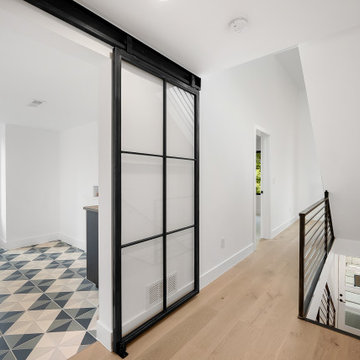
Inspiration for a small industrial dedicated laundry room in Denver with an undermount sink, flat-panel cabinets, black cabinets, quartz benchtops, white walls, light hardwood floors, a side-by-side washer and dryer, brown floor and grey benchtop.
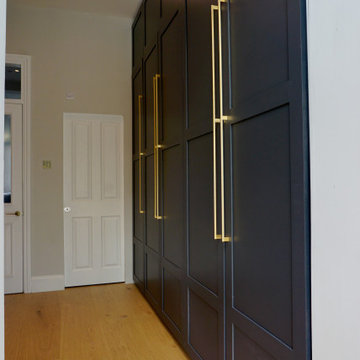
3 meter high utility room cupboards painted in `Farrow and Ball railings.
This is an example of a large traditional galley laundry cupboard in London with shaker cabinets, black cabinets, wood benchtops and light hardwood floors.
This is an example of a large traditional galley laundry cupboard in London with shaker cabinets, black cabinets, wood benchtops and light hardwood floors.
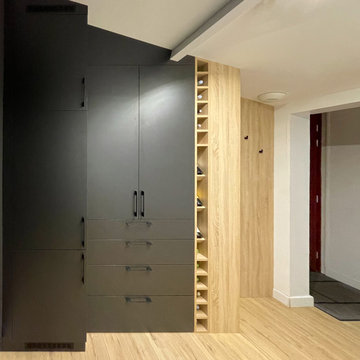
Mid-sized modern dedicated laundry room in Bordeaux with beaded inset cabinets, black cabinets, white walls, light hardwood floors, an integrated washer and dryer and beige floor.
Laundry Room Design Ideas with Black Cabinets and Light Hardwood Floors
1