Laundry Room Design Ideas with Grey Splashback and Light Hardwood Floors
Refine by:
Budget
Sort by:Popular Today
1 - 20 of 32 photos
Item 1 of 3
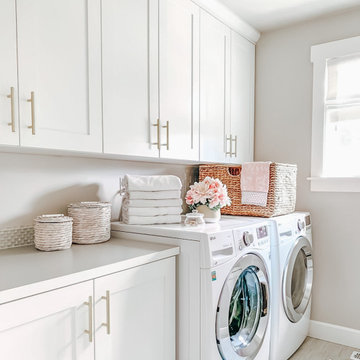
Mid-sized transitional galley dedicated laundry room in Dallas with white cabinets, a side-by-side washer and dryer, grey floor, quartzite benchtops, ceramic splashback, white benchtop, grey splashback, white walls and light hardwood floors.
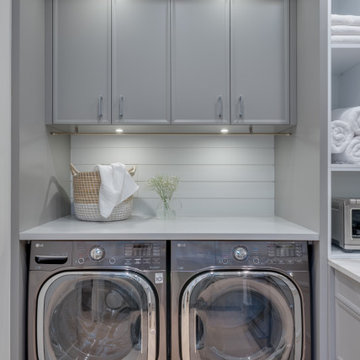
Photo of a small contemporary single-wall utility room in Vancouver with flat-panel cabinets, grey cabinets, grey splashback, light hardwood floors, a side-by-side washer and dryer, beige floor, white benchtop and planked wall panelling.

This coastal farmhouse design is destined to be an instant classic. This classic and cozy design has all of the right exterior details, including gray shingle siding, crisp white windows and trim, metal roofing stone accents and a custom cupola atop the three car garage. It also features a modern and up to date interior as well, with everything you'd expect in a true coastal farmhouse. With a beautiful nearly flat back yard, looking out to a golf course this property also includes abundant outdoor living spaces, a beautiful barn and an oversized koi pond for the owners to enjoy.
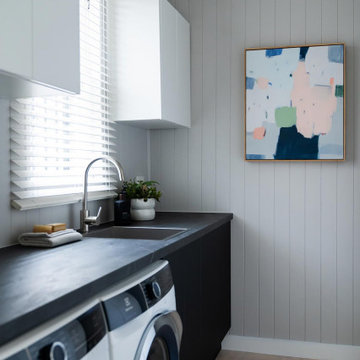
Photo of a contemporary single-wall laundry room in Melbourne with an undermount sink, beaded inset cabinets, black cabinets, grey splashback, shiplap splashback, grey walls, light hardwood floors, a side-by-side washer and dryer, beige floor, black benchtop, vaulted and planked wall panelling.
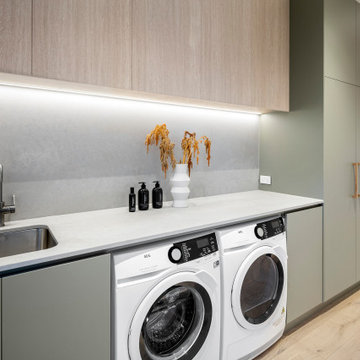
Laundry room integrated into pantry in new modern extension
This is an example of a mid-sized contemporary galley utility room in Melbourne with an undermount sink, green cabinets, marble benchtops, grey splashback, stone slab splashback, white walls, light hardwood floors and a side-by-side washer and dryer.
This is an example of a mid-sized contemporary galley utility room in Melbourne with an undermount sink, green cabinets, marble benchtops, grey splashback, stone slab splashback, white walls, light hardwood floors and a side-by-side washer and dryer.
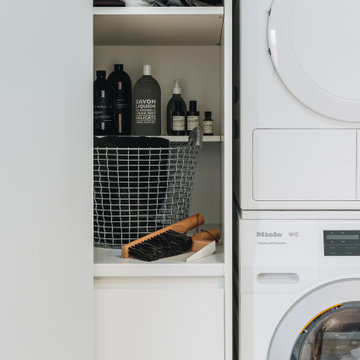
Photo of a mid-sized contemporary laundry room in Wellington with an undermount sink, green cabinets, quartz benchtops, grey splashback, porcelain splashback, white walls, light hardwood floors, a stacked washer and dryer, brown floor and white benchtop.
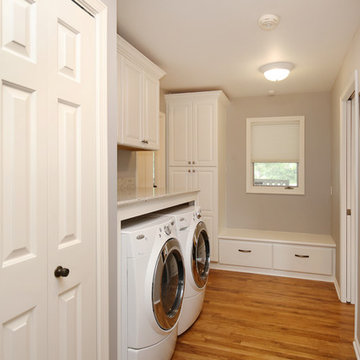
The focal point of this kitchen is the expansive island that accommodates seating for six! This family enjoys hanging out in the kitchen and watching TV, so the island is positioned to allow that. Classic dark toned wood cabinets get a touch of modern appeal with the addition of white upper cabinets.
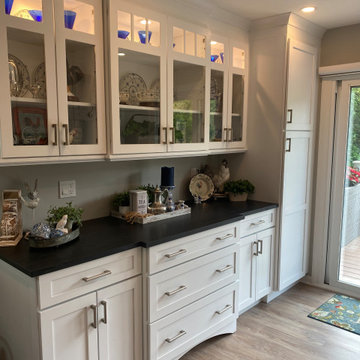
Special Additions
Medallion Cabinetry
Gold Series
Potters Mill - Flat Panel
Sea Salt
Tops: Caesarstone - Black Tempal
Mid-sized transitional galley utility room in New York with shaker cabinets, white cabinets, quartz benchtops, grey splashback, grey walls, light hardwood floors, a side-by-side washer and dryer, brown floor and black benchtop.
Mid-sized transitional galley utility room in New York with shaker cabinets, white cabinets, quartz benchtops, grey splashback, grey walls, light hardwood floors, a side-by-side washer and dryer, brown floor and black benchtop.
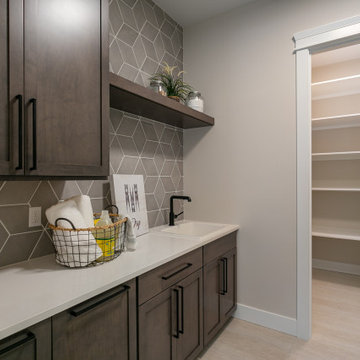
Laundry Room
Large modern dedicated laundry room in Seattle with grey splashback, light hardwood floors, beige floor and white benchtop.
Large modern dedicated laundry room in Seattle with grey splashback, light hardwood floors, beige floor and white benchtop.

Mud Room with dark gray bench and charging station. Barn door with an X to close to keep messes behind close doors.
Mid-sized traditional single-wall utility room in San Francisco with shaker cabinets, grey cabinets, wood benchtops, grey splashback, timber splashback, grey walls, light hardwood floors, a concealed washer and dryer, grey floor and grey benchtop.
Mid-sized traditional single-wall utility room in San Francisco with shaker cabinets, grey cabinets, wood benchtops, grey splashback, timber splashback, grey walls, light hardwood floors, a concealed washer and dryer, grey floor and grey benchtop.
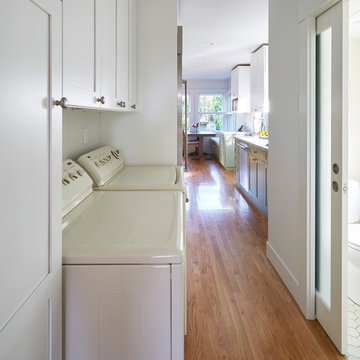
Mike Kaskel Photography
Mid-sized transitional galley laundry room in San Francisco with shaker cabinets, grey splashback, subway tile splashback, light hardwood floors, brown floor, white cabinets and a side-by-side washer and dryer.
Mid-sized transitional galley laundry room in San Francisco with shaker cabinets, grey splashback, subway tile splashback, light hardwood floors, brown floor, white cabinets and a side-by-side washer and dryer.
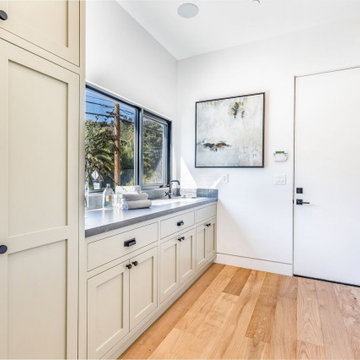
Photo of a large contemporary galley dedicated laundry room in Los Angeles with an undermount sink, shaker cabinets, white cabinets, quartz benchtops, grey splashback, mosaic tile splashback, white walls, light hardwood floors, a stacked washer and dryer, beige floor and grey benchtop.
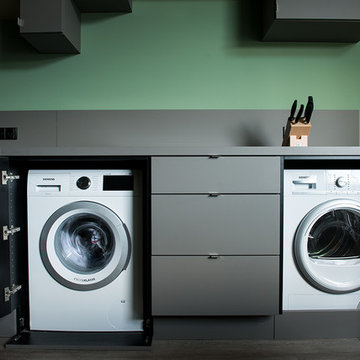
Ulrike Harbach
Photo of an expansive contemporary l-shaped laundry room in Dortmund with a drop-in sink, flat-panel cabinets, grey cabinets, wood benchtops, grey splashback, timber splashback, light hardwood floors, beige floor and grey benchtop.
Photo of an expansive contemporary l-shaped laundry room in Dortmund with a drop-in sink, flat-panel cabinets, grey cabinets, wood benchtops, grey splashback, timber splashback, light hardwood floors, beige floor and grey benchtop.
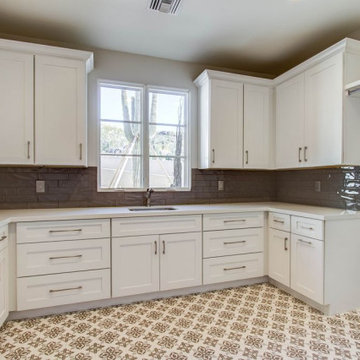
This is an example of a transitional u-shaped laundry room in Phoenix with a farmhouse sink, shaker cabinets, white cabinets, quartz benchtops, grey splashback, subway tile splashback, white walls, light hardwood floors, a side-by-side washer and dryer, beige floor and white benchtop.
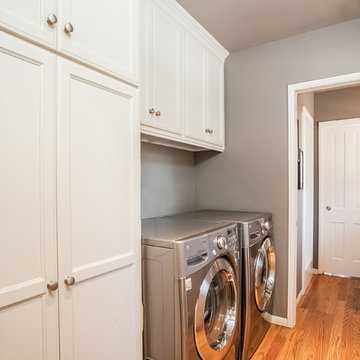
Large transitional l-shaped laundry room in Los Angeles with an undermount sink, shaker cabinets, white cabinets, grey splashback, subway tile splashback, light hardwood floors, quartzite benchtops, grey walls and a side-by-side washer and dryer.
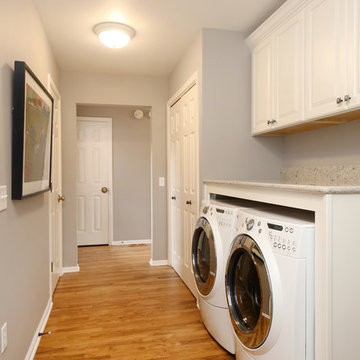
The focal point of this kitchen is the expansive island that accommodates seating for six! This family enjoys hanging out in the kitchen and watching TV, so the island is positioned to allow that. Classic dark toned wood cabinets get a touch of modern appeal with the addition of white upper cabinets.
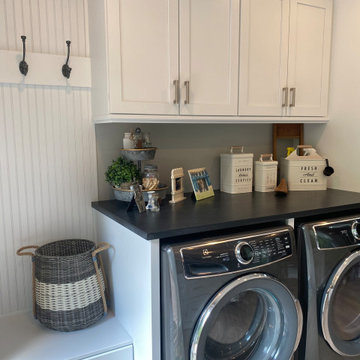
Special Additions
Medallion Cabinetry
Gold Series
Potters Mill - Flat Panel
Sea Salt
Tops: Caesarstone - Black Tempal
Inspiration for a mid-sized transitional galley utility room in New York with shaker cabinets, white cabinets, quartz benchtops, grey splashback, grey walls, light hardwood floors, a side-by-side washer and dryer, brown floor and black benchtop.
Inspiration for a mid-sized transitional galley utility room in New York with shaker cabinets, white cabinets, quartz benchtops, grey splashback, grey walls, light hardwood floors, a side-by-side washer and dryer, brown floor and black benchtop.
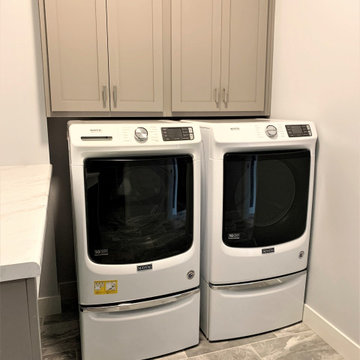
A new construction home built in Bettendorf, Iowa by Heartland Builders of the Quad Cities. Charcoal Blue painted kitchen cabinets in the Savannah flat panel door from our Koch Classic Cabinet line paired with Hanstone Yorkville quartz surfaces, Whirlpool appliances, and Bella Cera French Oak engineered hardwood floors. Design and materials by Village Home Stores.
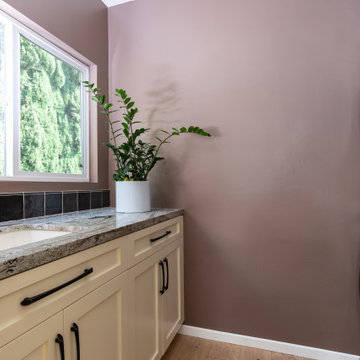
A complete remodel of kitchen and laundry room with new custom made, shaker style cabinets, new quartz countertops, dark hand made like tile backsplash, new stainless steel appliances.
Layout and design by Overland Remodeling and Builders
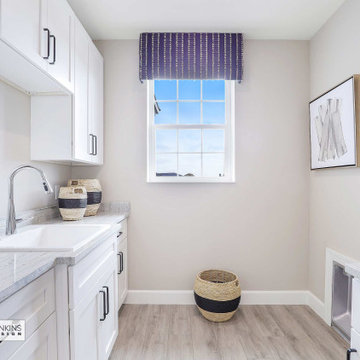
Inspiration for a mid-sized beach style galley dedicated laundry room in Other with a drop-in sink, recessed-panel cabinets, white cabinets, granite benchtops, grey splashback, granite splashback, beige walls, light hardwood floors, a side-by-side washer and dryer, beige floor and grey benchtop.
Laundry Room Design Ideas with Grey Splashback and Light Hardwood Floors
1