Laundry Room Design Ideas with Pink Walls and Light Hardwood Floors
Refine by:
Budget
Sort by:Popular Today
1 - 9 of 9 photos
Item 1 of 3

This is an example of a mid-sized modern u-shaped utility room in DC Metro with beaded inset cabinets, white cabinets, marble benchtops, pink walls, light hardwood floors, a stacked washer and dryer, multi-coloured floor and beige benchtop.
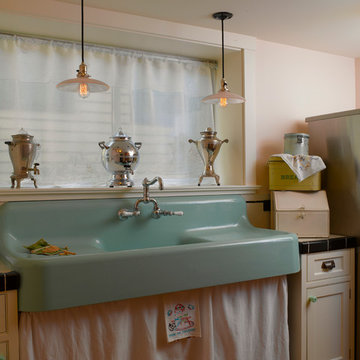
Architect: Carol Sundstrom, AIA
Contractor: Phoenix Construction
Photography: © Kathryn Barnard
Design ideas for a mid-sized traditional galley dedicated laundry room in Seattle with a farmhouse sink, recessed-panel cabinets, white cabinets, tile benchtops, pink walls, light hardwood floors and a stacked washer and dryer.
Design ideas for a mid-sized traditional galley dedicated laundry room in Seattle with a farmhouse sink, recessed-panel cabinets, white cabinets, tile benchtops, pink walls, light hardwood floors and a stacked washer and dryer.
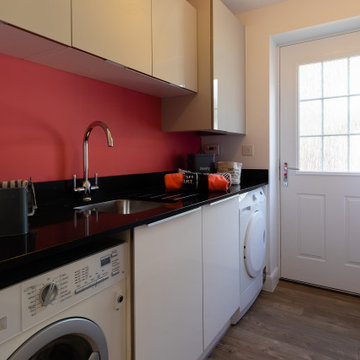
Essenare Properties / Steve White - vsco.co/stevewhiite
Design ideas for a small contemporary galley laundry cupboard in Other with an integrated sink, glass-front cabinets, grey cabinets, quartzite benchtops, pink walls, light hardwood floors, an integrated washer and dryer, beige floor and black benchtop.
Design ideas for a small contemporary galley laundry cupboard in Other with an integrated sink, glass-front cabinets, grey cabinets, quartzite benchtops, pink walls, light hardwood floors, an integrated washer and dryer, beige floor and black benchtop.
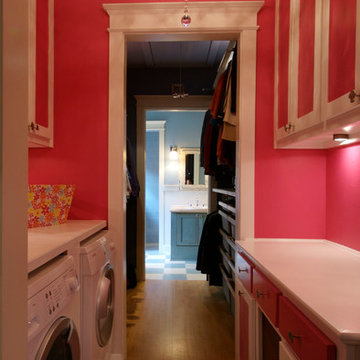
This is an example of a mid-sized traditional galley dedicated laundry room in Dallas with shaker cabinets, white cabinets, wood benchtops, pink walls, light hardwood floors and a side-by-side washer and dryer.
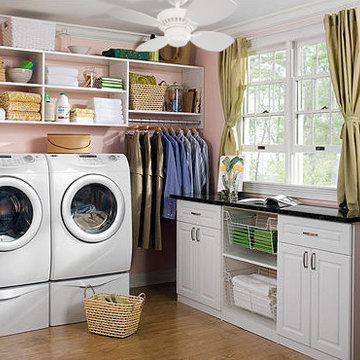
Large traditional l-shaped utility room in San Diego with raised-panel cabinets, white cabinets, pink walls, light hardwood floors and a side-by-side washer and dryer.
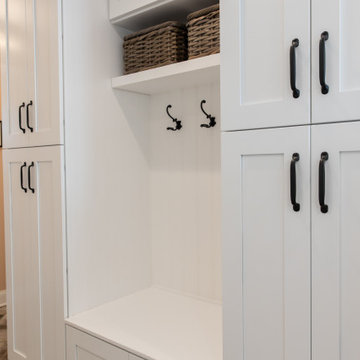
Inspiration for a mid-sized modern u-shaped utility room in DC Metro with beaded inset cabinets, white cabinets, marble benchtops, pink walls, light hardwood floors, a stacked washer and dryer, multi-coloured floor and beige benchtop.
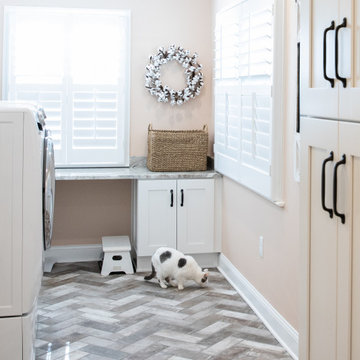
Inspiration for a mid-sized modern u-shaped utility room in DC Metro with beaded inset cabinets, white cabinets, marble benchtops, pink walls, light hardwood floors, a stacked washer and dryer, multi-coloured floor and beige benchtop.
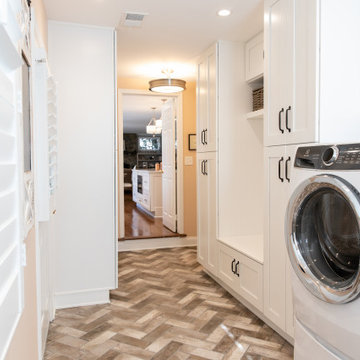
This is an example of a mid-sized modern u-shaped utility room in DC Metro with beaded inset cabinets, white cabinets, marble benchtops, pink walls, light hardwood floors, a stacked washer and dryer, multi-coloured floor and beige benchtop.
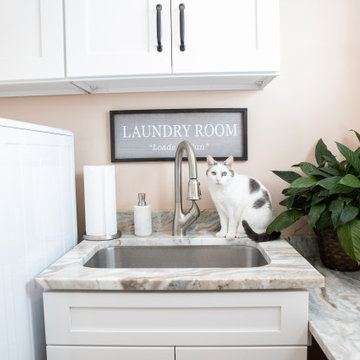
Mid-sized modern u-shaped utility room in DC Metro with beaded inset cabinets, white cabinets, marble benchtops, pink walls, a stacked washer and dryer, beige benchtop, light hardwood floors and multi-coloured floor.
Laundry Room Design Ideas with Pink Walls and Light Hardwood Floors
1