Laundry Room Design Ideas with Light Hardwood Floors and Wallpaper
Refine by:
Budget
Sort by:Popular Today
1 - 20 of 42 photos

Fun and playful utility, laundry room with WC, cloak room.
Design ideas for a small transitional single-wall dedicated laundry room in Berkshire with an integrated sink, flat-panel cabinets, green cabinets, quartzite benchtops, pink splashback, ceramic splashback, green walls, light hardwood floors, a side-by-side washer and dryer, grey floor, white benchtop and wallpaper.
Design ideas for a small transitional single-wall dedicated laundry room in Berkshire with an integrated sink, flat-panel cabinets, green cabinets, quartzite benchtops, pink splashback, ceramic splashback, green walls, light hardwood floors, a side-by-side washer and dryer, grey floor, white benchtop and wallpaper.
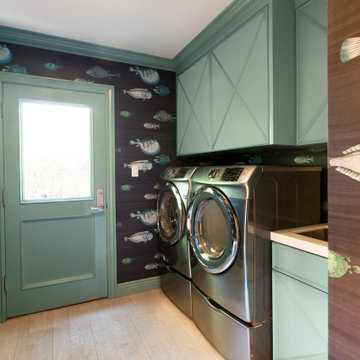
This is an example of a transitional single-wall utility room in San Francisco with an undermount sink, recessed-panel cabinets, blue cabinets, multi-coloured walls, light hardwood floors, a side-by-side washer and dryer, beige floor, beige benchtop and wallpaper.

Photo of a large transitional galley dedicated laundry room in Chicago with open cabinets, white cabinets, white walls, a side-by-side washer and dryer, light hardwood floors, brown floor, wallpaper and wallpaper.

Inspiration for a small country galley dedicated laundry room in San Francisco with an undermount sink, shaker cabinets, blue cabinets, quartzite benchtops, white splashback, ceramic splashback, white walls, light hardwood floors, a side-by-side washer and dryer, beige floor and wallpaper.

Photo of an expansive traditional utility room in Minneapolis with an utility sink, shaker cabinets, beige cabinets, quartz benchtops, white walls, light hardwood floors, a stacked washer and dryer, brown floor, white benchtop and wallpaper.
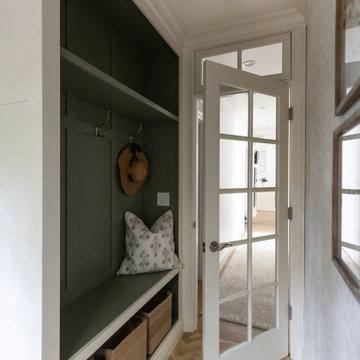
wallpapered laundry room with painted green built ins for the dropzone
This is an example of a transitional l-shaped dedicated laundry room in San Francisco with light hardwood floors and wallpaper.
This is an example of a transitional l-shaped dedicated laundry room in San Francisco with light hardwood floors and wallpaper.
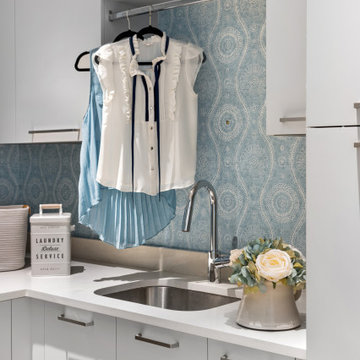
Design ideas for a mid-sized transitional l-shaped dedicated laundry room in Tampa with an undermount sink, flat-panel cabinets, grey cabinets, quartz benchtops, white splashback, engineered quartz splashback, blue walls, light hardwood floors, a side-by-side washer and dryer, beige floor, white benchtop and wallpaper.
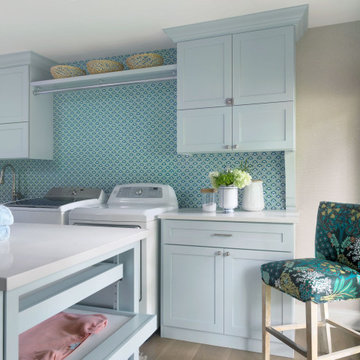
Remodel Collab with Temple & Hentz (Designer) and Tegethoff Homes (Builder). Cabinets provided by Detailed Designs and Wright Cabinet Shop.
This is an example of a large transitional galley dedicated laundry room in St Louis with an undermount sink, flat-panel cabinets, blue cabinets, quartz benchtops, beige walls, light hardwood floors, a side-by-side washer and dryer, brown floor, white benchtop and wallpaper.
This is an example of a large transitional galley dedicated laundry room in St Louis with an undermount sink, flat-panel cabinets, blue cabinets, quartz benchtops, beige walls, light hardwood floors, a side-by-side washer and dryer, brown floor, white benchtop and wallpaper.

Laundry room added to attic
This is an example of a small traditional single-wall utility room in San Francisco with light hardwood floors, a side-by-side washer and dryer, brown floor, vaulted and wallpaper.
This is an example of a small traditional single-wall utility room in San Francisco with light hardwood floors, a side-by-side washer and dryer, brown floor, vaulted and wallpaper.
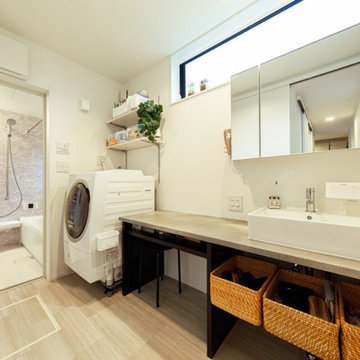
家事のしやすいロングカウンターを採用した洗面室。ここのカウンタートップも、グラフテクトのキッチンと同系色のトーンを使い、住まい全体をコーディネートしています。
Mid-sized industrial laundry room in Tokyo Suburbs with open cabinets, white walls, light hardwood floors, beige floor, beige benchtop, wallpaper and wallpaper.
Mid-sized industrial laundry room in Tokyo Suburbs with open cabinets, white walls, light hardwood floors, beige floor, beige benchtop, wallpaper and wallpaper.

This is an example of a small traditional galley utility room in Chicago with shaker cabinets, white cabinets, white splashback, timber splashback, white walls, light hardwood floors, brown floor, wallpaper, wallpaper, a stacked washer and dryer, a single-bowl sink, quartz benchtops and grey benchtop.
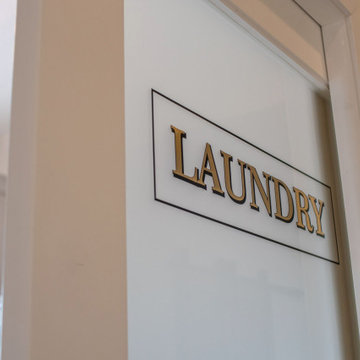
Expansive traditional utility room in Minneapolis with an utility sink, shaker cabinets, beige cabinets, quartz benchtops, white walls, light hardwood floors, a stacked washer and dryer, brown floor, white benchtop and wallpaper.
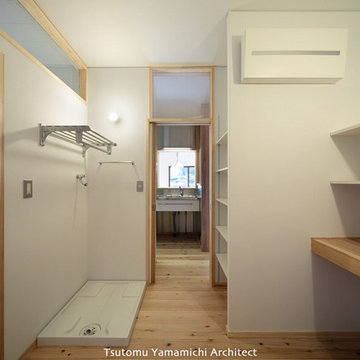
脱衣室・ユティリティ/キッチンを眺める
Photo by:ジェ二イクス 佐藤二郎
Inspiration for a mid-sized scandinavian dedicated laundry room in Other with open cabinets, wood benchtops, white walls, light hardwood floors, an integrated washer and dryer, beige floor, beige benchtop, a drop-in sink, white cabinets, white splashback, mosaic tile splashback, wallpaper and wallpaper.
Inspiration for a mid-sized scandinavian dedicated laundry room in Other with open cabinets, wood benchtops, white walls, light hardwood floors, an integrated washer and dryer, beige floor, beige benchtop, a drop-in sink, white cabinets, white splashback, mosaic tile splashback, wallpaper and wallpaper.
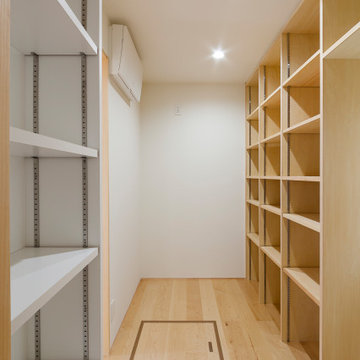
1階パントリー。ランドリールームを兼ねています。分電盤は家の中心となるこちらに設置しました。背面が洗面脱衣室。
Inspiration for a mid-sized utility room in Tokyo with white walls, light hardwood floors, a stacked washer and dryer, wallpaper and wallpaper.
Inspiration for a mid-sized utility room in Tokyo with white walls, light hardwood floors, a stacked washer and dryer, wallpaper and wallpaper.
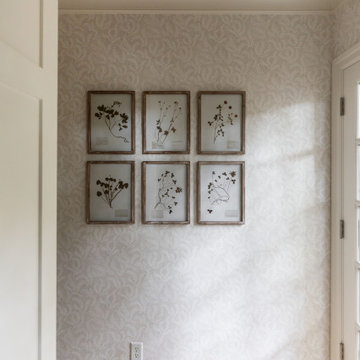
wallpapered laundry room with painted green built ins for the dropzone
Transitional l-shaped dedicated laundry room in San Francisco with light hardwood floors and wallpaper.
Transitional l-shaped dedicated laundry room in San Francisco with light hardwood floors and wallpaper.
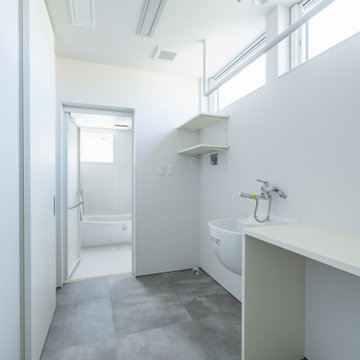
家族構成:30代夫婦+子供
施工面積: 133.11㎡(40.27坪)
竣工:2022年7月
Design ideas for a mid-sized modern laundry room in Other with an utility sink, wood benchtops, white walls, light hardwood floors, brown floor, white benchtop, wallpaper and wallpaper.
Design ideas for a mid-sized modern laundry room in Other with an utility sink, wood benchtops, white walls, light hardwood floors, brown floor, white benchtop, wallpaper and wallpaper.
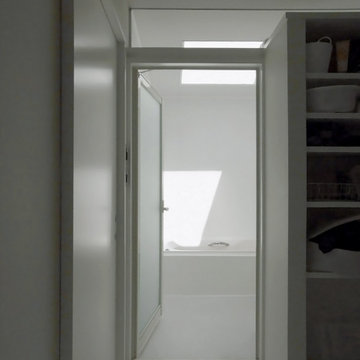
ランドリールーム
Modern dedicated laundry room in Other with white walls, light hardwood floors, an integrated washer and dryer, exposed beam and wallpaper.
Modern dedicated laundry room in Other with white walls, light hardwood floors, an integrated washer and dryer, exposed beam and wallpaper.

Introducing a stunning new construction that brings modern home design to life - a complete ADU remodel with exquisite features and contemporary touches that are sure to impress. The single wall kitchen layout is a standout feature, complete with sleek grey cabinetry, a clean white backsplash, and sophisticated stainless steel fixtures. Adorned with elegant white marble countertops and light hardwood floors that seamlessly flow throughout the space, this kitchen is not just visually appealing, but also functional and practical for daily use. The spacious bedroom is equally impressive, boasting a beautiful bathroom with luxurious marble details that exude a sense of indulgence and sophistication. With its sleek modern design and impeccable craftsmanship, this ADU remodel is the perfect choice for anyone looking to turn their home into a stylish, sophisticated oasis.
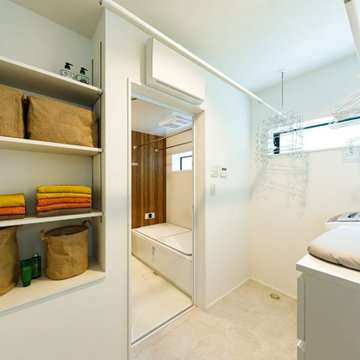
2階の洗濯室兼脱衣室。ここで洗濯、室内干し、アイロンがけを行い、同じく2階のWICへと収納する効率のよい家事動線を採用しました。
Mid-sized industrial dedicated laundry room in Tokyo Suburbs with white walls, light hardwood floors, beige floor, wallpaper and wallpaper.
Mid-sized industrial dedicated laundry room in Tokyo Suburbs with white walls, light hardwood floors, beige floor, wallpaper and wallpaper.
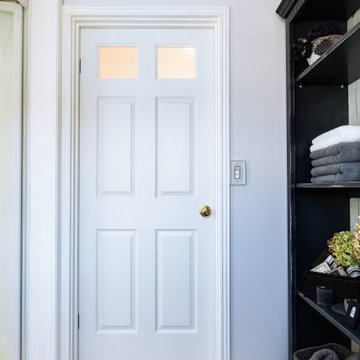
Traditional utility room in Other with white walls, light hardwood floors, white floor, wallpaper and wallpaper.
Laundry Room Design Ideas with Light Hardwood Floors and Wallpaper
1